Großer Flur mit Holzdielendecke Ideen und Design
Suche verfeinern:
Budget
Sortieren nach:Heute beliebt
1 – 20 von 39 Fotos

Entry hall view featuring a barreled ceiling with wood paneling and an exceptional view out to the lake
Photo by Ashley Avila Photography
Großer Maritimer Flur mit weißer Wandfarbe, hellem Holzboden, grauem Boden und Holzdielendecke in Grand Rapids
Großer Maritimer Flur mit weißer Wandfarbe, hellem Holzboden, grauem Boden und Holzdielendecke in Grand Rapids

Großer Country Flur mit bunten Wänden, braunem Holzboden, braunem Boden, Holzdielendecke und Holzdielenwänden in Denver
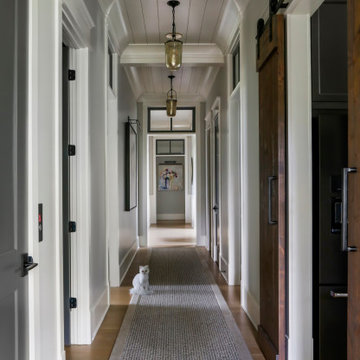
Großer Country Flur mit grauer Wandfarbe, braunem Holzboden, braunem Boden und Holzdielendecke in Nashville
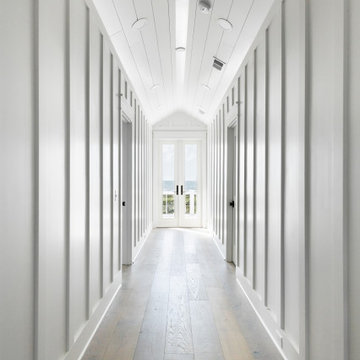
Großer Maritimer Flur mit weißer Wandfarbe, braunem Holzboden, Holzdielendecke und Wandpaneelen in Charleston

The design of Lobby View with Sun light make lobby more beautiful, Entrance gate with positive vibe and amibience & Waiting .The lobby area has a sofa set and small rounded table, pendant lights on the tables,chairs.

The hallway into the guest suite uses the same overall aesthetic as the guest suite itself.
Großer Klassischer Flur mit weißer Wandfarbe, braunem Holzboden, braunem Boden, Holzdielendecke und Wandpaneelen in Baltimore
Großer Klassischer Flur mit weißer Wandfarbe, braunem Holzboden, braunem Boden, Holzdielendecke und Wandpaneelen in Baltimore
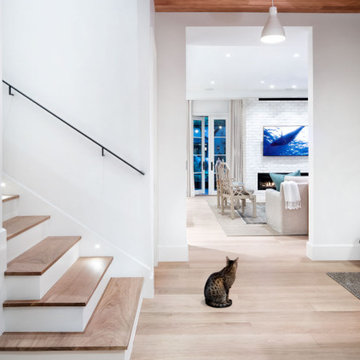
The junction of the stair landing with the entry hall is both casual and sophisticated. This junction opens up to the communal spaces, the master spaces and the upstairs.
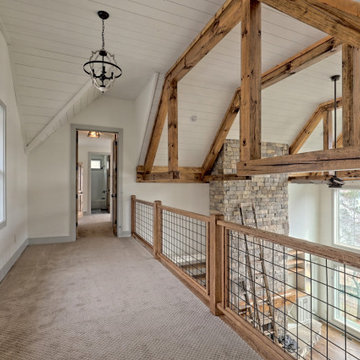
This large custom Farmhouse style home features Hardie board & batten siding, cultured stone, arched, double front door, custom cabinetry, and stained accents throughout.
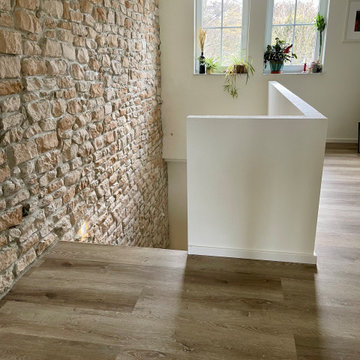
Im oberen Für ist die Steinwand der große Hingucker. In die Wand eingelassen sind LED Spots, die auf Bewegung reagieren und die Treppe im dunklen entsprechend beleuchten.
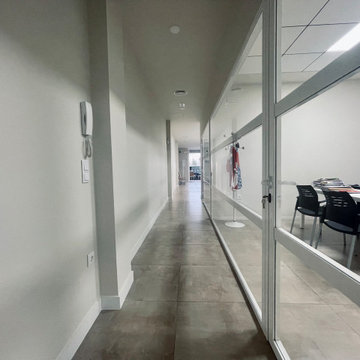
Zona de pasillo oficinas.
Großer Moderner Flur mit beiger Wandfarbe, Terrazzo-Boden, grauem Boden, Holzdielendecke und Tapetenwänden in Sonstige
Großer Moderner Flur mit beiger Wandfarbe, Terrazzo-Boden, grauem Boden, Holzdielendecke und Tapetenwänden in Sonstige
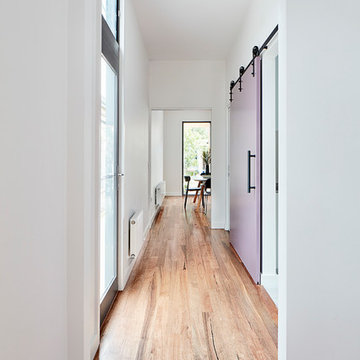
The existing house looking into the new addition.
A high door and glazed window allows light to enter the previously dark hallway. To the right, a barn door covers the entrance to the stairs and a laundry

Upon Completion
Prepared and Covered all Flooring
Patched all cracks, nail holes, dents, and dings
Sanded and Spot Primed Patches
Painted all Ceilings using Benjamin Moore MHB
Painted all Walls in two (2) coats per-customer color using Benjamin Moore Regal (Matte Finish)

Gut renovation of a hallway featuring french doors in an Upper East Side Co-Op Apartment by Bolster Renovation in New York City.
Großer Klassischer Flur mit weißer Wandfarbe, dunklem Holzboden, braunem Boden und Holzdielendecke in New York
Großer Klassischer Flur mit weißer Wandfarbe, dunklem Holzboden, braunem Boden und Holzdielendecke in New York
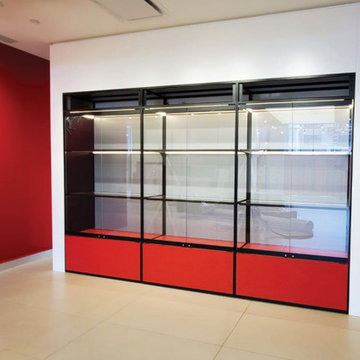
Custom display cabinet for downtown Toronto Ferrari showroom.
Großer Moderner Flur mit roter Wandfarbe, Keramikboden, beigem Boden und Holzdielendecke in Toronto
Großer Moderner Flur mit roter Wandfarbe, Keramikboden, beigem Boden und Holzdielendecke in Toronto
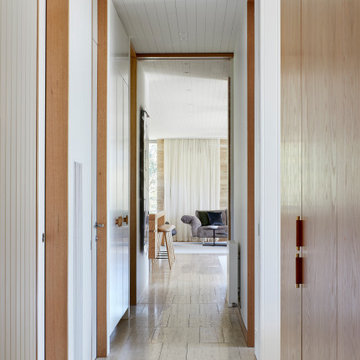
The arrangement of the family, kitchen and dining space is designed to be social, true to the modernist ethos. The open plan living, walls of custom joinery, fireplace, high overhead windows, and floor to ceiling glass sliders all pay respect to successful and appropriate techniques of modernity. Almost architectural natural linen sheer curtains and Japanese style sliding screens give control over privacy, light and views
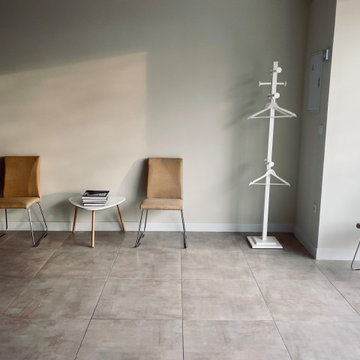
Zona de recibiduor oficinas.
Großer Moderner Flur mit beiger Wandfarbe, Terrazzo-Boden, grauem Boden, Holzdielendecke und Tapetenwänden in Sonstige
Großer Moderner Flur mit beiger Wandfarbe, Terrazzo-Boden, grauem Boden, Holzdielendecke und Tapetenwänden in Sonstige
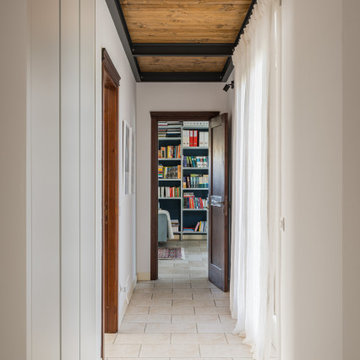
Großer Moderner Flur mit weißer Wandfarbe, Porzellan-Bodenfliesen, beigem Boden und Holzdielendecke in Sonstige
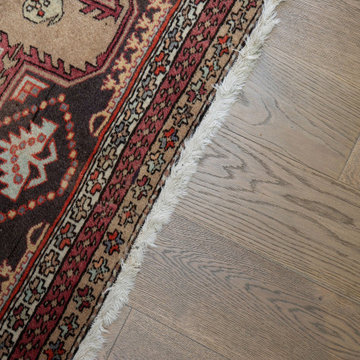
Großer Moderner Flur mit weißer Wandfarbe, braunem Holzboden, grauem Boden und Holzdielendecke in Sonstige
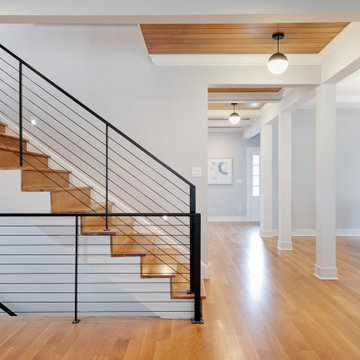
Großer Klassischer Flur mit weißer Wandfarbe, hellem Holzboden, braunem Boden und Holzdielendecke in Minneapolis
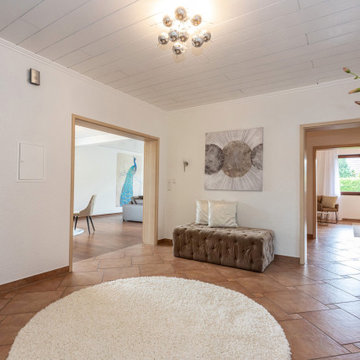
Der Flur gestaltet sich großzügig und freundlich.
Großer Moderner Flur mit weißer Wandfarbe, braunem Boden, Holzdielendecke und Tapetenwänden in Köln
Großer Moderner Flur mit weißer Wandfarbe, braunem Boden, Holzdielendecke und Tapetenwänden in Köln
Großer Flur mit Holzdielendecke Ideen und Design
1