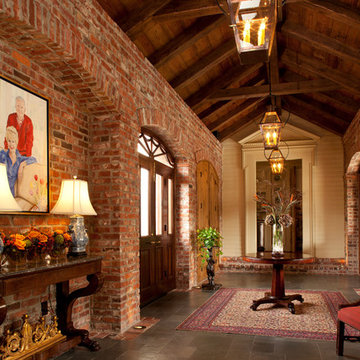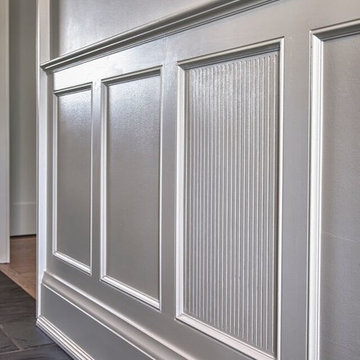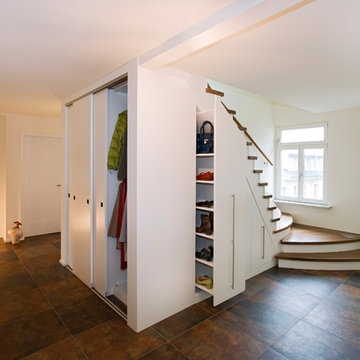Großer Flur mit Schieferboden Ideen und Design
Suche verfeinern:
Budget
Sortieren nach:Heute beliebt
1 – 20 von 144 Fotos
1 von 3
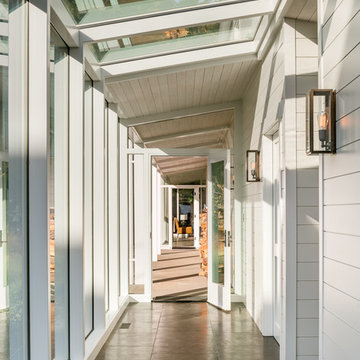
Eric Staudenmaier
Großer Moderner Flur mit weißer Wandfarbe, Schieferboden und schwarzem Boden in Sonstige
Großer Moderner Flur mit weißer Wandfarbe, Schieferboden und schwarzem Boden in Sonstige

Located in Whitefish, Montana near one of our nation’s most beautiful national parks, Glacier National Park, Great Northern Lodge was designed and constructed with a grandeur and timelessness that is rarely found in much of today’s fast paced construction practices. Influenced by the solid stacked masonry constructed for Sperry Chalet in Glacier National Park, Great Northern Lodge uniquely exemplifies Parkitecture style masonry. The owner had made a commitment to quality at the onset of the project and was adamant about designating stone as the most dominant material. The criteria for the stone selection was to be an indigenous stone that replicated the unique, maroon colored Sperry Chalet stone accompanied by a masculine scale. Great Northern Lodge incorporates centuries of gained knowledge on masonry construction with modern design and construction capabilities and will stand as one of northern Montana’s most distinguished structures for centuries to come.
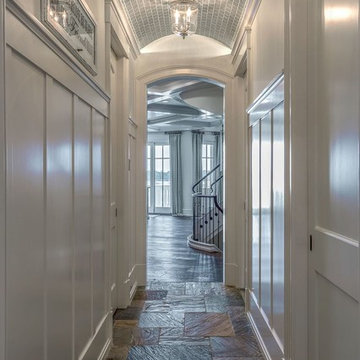
Großer Klassischer Flur mit weißer Wandfarbe, Schieferboden und grauem Boden in Detroit
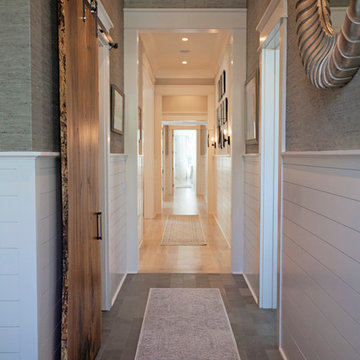
Abby Caroline Photography
Großer Landhausstil Flur mit bunten Wänden und Schieferboden in Atlanta
Großer Landhausstil Flur mit bunten Wänden und Schieferboden in Atlanta

Foyer in Modern Home
Großer Moderner Flur mit weißer Wandfarbe, Schieferboden und grauem Boden in Sonstige
Großer Moderner Flur mit weißer Wandfarbe, Schieferboden und grauem Boden in Sonstige
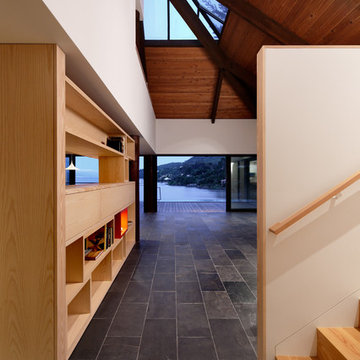
Mark Woods
Großer Moderner Flur mit weißer Wandfarbe, Schieferboden und grauem Boden in San Francisco
Großer Moderner Flur mit weißer Wandfarbe, Schieferboden und grauem Boden in San Francisco
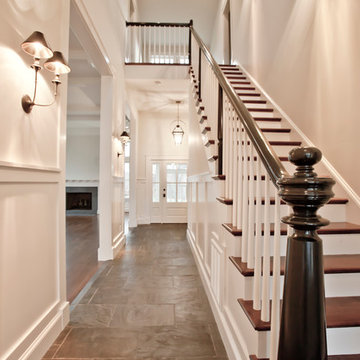
Camden Littleton Photography Builder: Hampton & Massie Construction, LLC
Großer Landhausstil Flur mit weißer Wandfarbe und Schieferboden in Washington, D.C.
Großer Landhausstil Flur mit weißer Wandfarbe und Schieferboden in Washington, D.C.
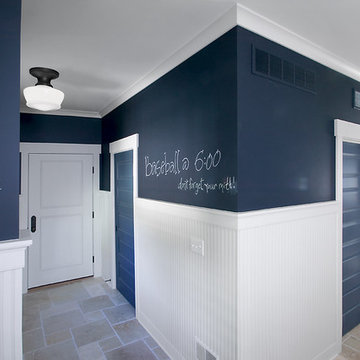
Packed with cottage attributes, Sunset View features an open floor plan without sacrificing intimate spaces. Detailed design elements and updated amenities add both warmth and character to this multi-seasonal, multi-level Shingle-style-inspired home.
Columns, beams, half-walls and built-ins throughout add a sense of Old World craftsmanship. Opening to the kitchen and a double-sided fireplace, the dining room features a lounge area and a curved booth that seats up to eight at a time. When space is needed for a larger crowd, furniture in the sitting area can be traded for an expanded table and more chairs. On the other side of the fireplace, expansive lake views are the highlight of the hearth room, which features drop down steps for even more beautiful vistas.
An unusual stair tower connects the home’s five levels. While spacious, each room was designed for maximum living in minimum space. In the lower level, a guest suite adds additional accommodations for friends or family. On the first level, a home office/study near the main living areas keeps family members close but also allows for privacy.
The second floor features a spacious master suite, a children’s suite and a whimsical playroom area. Two bedrooms open to a shared bath. Vanities on either side can be closed off by a pocket door, which allows for privacy as the child grows. A third bedroom includes a built-in bed and walk-in closet. A second-floor den can be used as a master suite retreat or an upstairs family room.
The rear entrance features abundant closets, a laundry room, home management area, lockers and a full bath. The easily accessible entrance allows people to come in from the lake without making a mess in the rest of the home. Because this three-garage lakefront home has no basement, a recreation room has been added into the attic level, which could also function as an additional guest room.
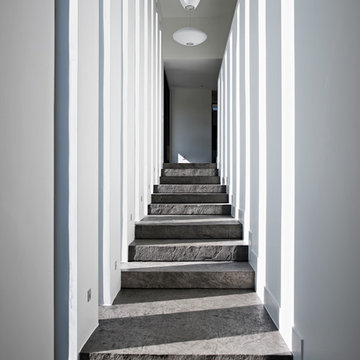
Architecture: Graham Smith
Construction: Valley View Construction
Engineering: CUCCO engineering + design
Interior Design: Sarah Richardson Design Inc
Landscape Design: John Lloyd & Associates
Photography: Jonathan Savoie
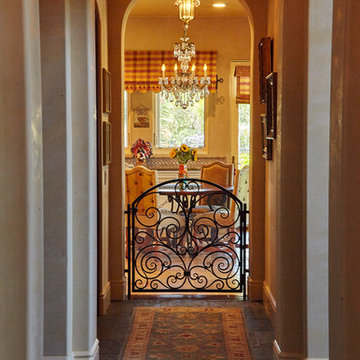
Großer Klassischer Flur mit beiger Wandfarbe und Schieferboden in San Diego
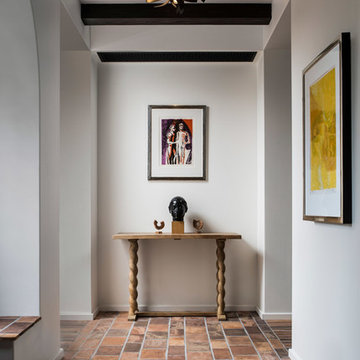
Hallway off entry with exposed dark wood beams, white walls and stone floor tiles.
Großer Mediterraner Flur mit weißer Wandfarbe, Schieferboden und braunem Boden in Santa Barbara
Großer Mediterraner Flur mit weißer Wandfarbe, Schieferboden und braunem Boden in Santa Barbara
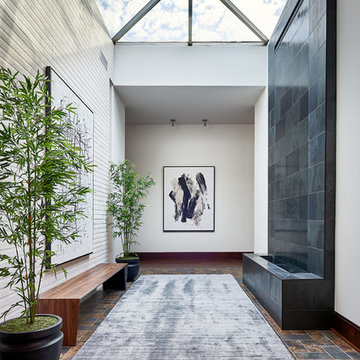
Großer Moderner Flur mit weißer Wandfarbe, buntem Boden und Schieferboden in Charlotte
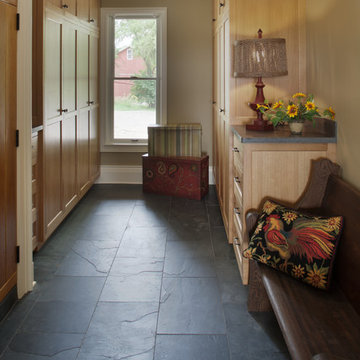
This back hall/mudroom is full of beautiful custom cabinetry to accommodate loads of storage. The dark gray slate flooring is the perfect solution for the snowy Michigan winters and the wet Michigan springs.
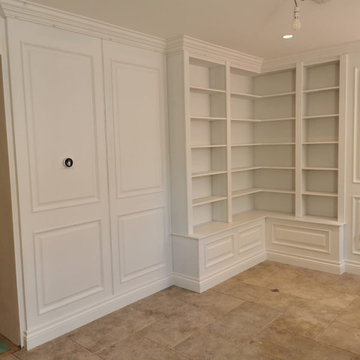
This bookshelf unit is really classy and sets a good standard for the rest of the house. The client requested a primed finish to be hand-painted in-situ. All of our finished are done in the workshop, hence the bespoke panels and furniture you see in the pictures is not at its best. However, it should give an idea of our capacity to produce an outstanding work and quality.

The "art gallery" main floor hallway leads from the public spaces (kitchen, dining and living) to the Master Bedroom (main floor) and the 2nd floor bedrooms. Aside from all of the windows, radiant floor heating allows the stone tile flooring to give added warmth.
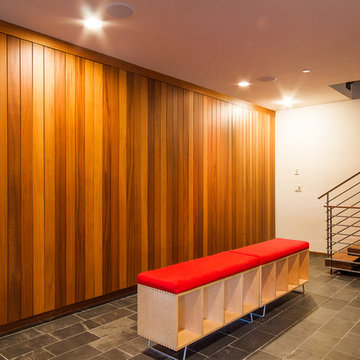
DWL Photography
Großer Moderner Flur mit weißer Wandfarbe, Schieferboden und grauem Boden in Salt Lake City
Großer Moderner Flur mit weißer Wandfarbe, Schieferboden und grauem Boden in Salt Lake City
Großer Flur mit Schieferboden Ideen und Design
1
