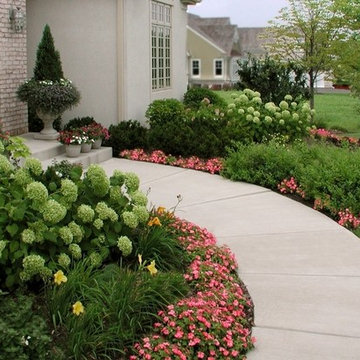Großer Holzfarbener Garten Ideen und Design
Suche verfeinern:
Budget
Sortieren nach:Heute beliebt
1 – 20 von 119 Fotos
1 von 3
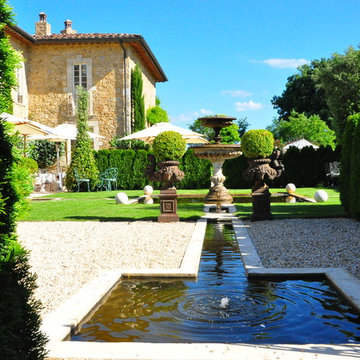
Product: Authentic Thick Limestone Pool Coping elements for pool edge
Ancient Surfaces
Contacts: (212) 461-0245
Email: Sales@ancientsurfaces.com
Website: www.AncientSurfaces.com
The design of external living spaces is known as the 'Al Fresco' space design as it is called in Italian. 'Al Fresco' translates in 'the open' or 'the cool/fresh exterior'. Customizing a contemporary swimming pool or spa into a traditional Italian Mediterranean pool can be easily achieved by selecting one of our most prized surfaces, 'The Foundation Slabs' pool coping Oolitic planks.
The ease and cosines of this outdoor Mediterranean pool and spa experience will evoke in most a feeling of euphoria and exultation that on only gets while being surrounded with the pristine beauty of nature. This powerful feeling of unison with all has been known in our early recorded human history thought many primitive civilizations as a way to get people closer to the ultimate truth. A very basic but undisputed truth and that's that we are all connected to the great mother earth and to it's powerful life force that we are all a part of...
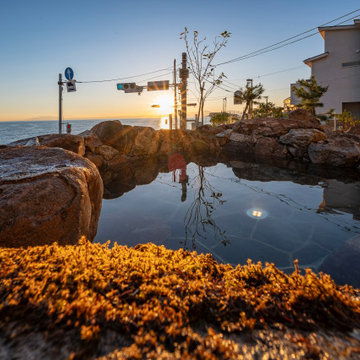
Großer Asiatischer Garten im Innenhof im Winter mit direkter Sonneneinstrahlung und Flusssteinen
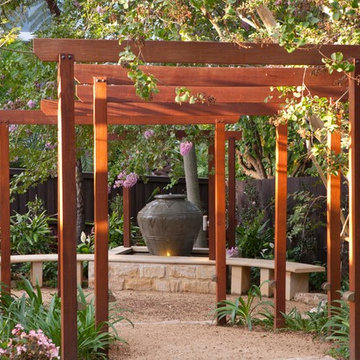
Photography: Ashleigh Lane
Image copyright: Quercus Gardens
Großer, Geometrischer Klassischer Garten im Sommer, hinter dem Haus mit direkter Sonneneinstrahlung und Natursteinplatten in Sydney
Großer, Geometrischer Klassischer Garten im Sommer, hinter dem Haus mit direkter Sonneneinstrahlung und Natursteinplatten in Sydney
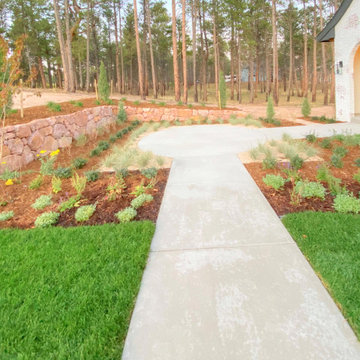
This welcoming front entry is defined with boulder retaining walls, and densely planted and varied perennials.
Geometrischer, Großer Garten im Sommer mit direkter Sonneneinstrahlung und Mulch in Denver
Geometrischer, Großer Garten im Sommer mit direkter Sonneneinstrahlung und Mulch in Denver
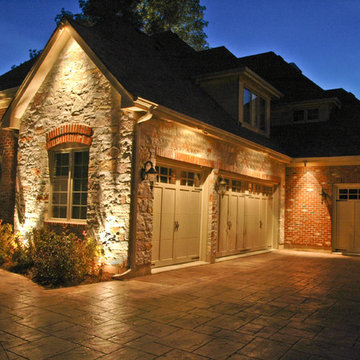
Großer Uriger Vorgarten mit Auffahrt, direkter Sonneneinstrahlung und Betonboden in Chicago
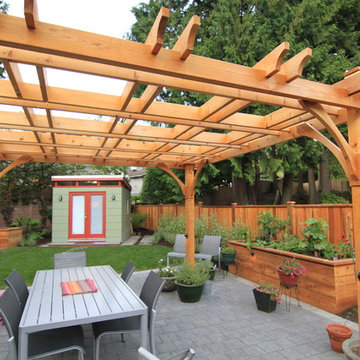
Photo Credit: Chris O'Donohue
Großer, Halbschattiger Moderner Garten hinter dem Haus mit Betonboden und Pergola in Vancouver
Großer, Halbschattiger Moderner Garten hinter dem Haus mit Betonboden und Pergola in Vancouver
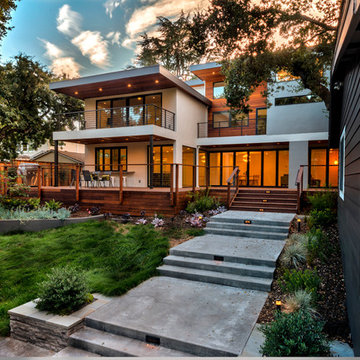
An After look of this contemporary style home where the exterior has been completely transformed and made new,
Halbschattiger, Großer Moderner Garten hinter dem Haus mit Dielen in San Francisco
Halbschattiger, Großer Moderner Garten hinter dem Haus mit Dielen in San Francisco
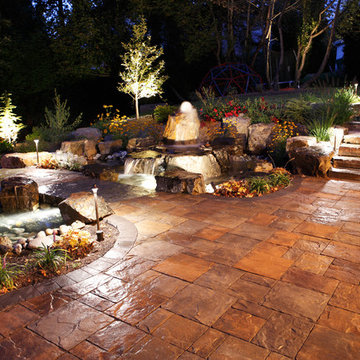
Photo provided by Parks Creative
Großer Klassischer Garten hinter dem Haus mit Wasserspiel und Natursteinplatten in Seattle
Großer Klassischer Garten hinter dem Haus mit Wasserspiel und Natursteinplatten in Seattle
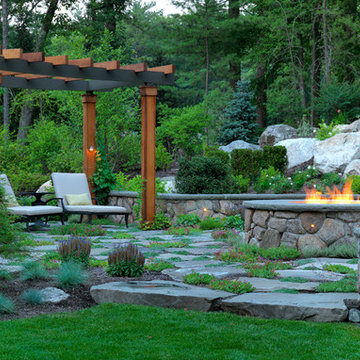
Richard Mandelkorn Photography
Großer Klassischer Garten hinter dem Haus mit Natursteinplatten und Pergola in Boston
Großer Klassischer Garten hinter dem Haus mit Natursteinplatten und Pergola in Boston
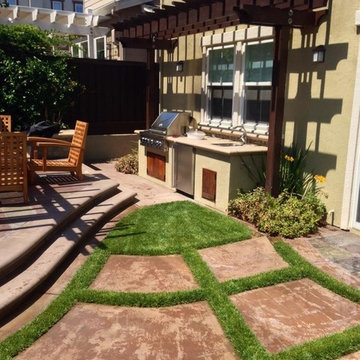
Small pergola area with outdoor grill and kitchen.
Geometrischer, Großer, Halbschattiger Moderner Garten hinter dem Haus, im Frühling mit Pergola, Betonboden und Holzzaun in San Francisco
Geometrischer, Großer, Halbschattiger Moderner Garten hinter dem Haus, im Frühling mit Pergola, Betonboden und Holzzaun in San Francisco
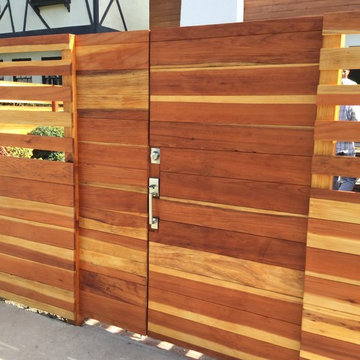
Fence & Gate clear RedWood
Marina Del Ray
Großer, Halbschattiger Moderner Garten im Sommer mit Betonboden in Los Angeles
Großer, Halbschattiger Moderner Garten im Sommer mit Betonboden in Los Angeles
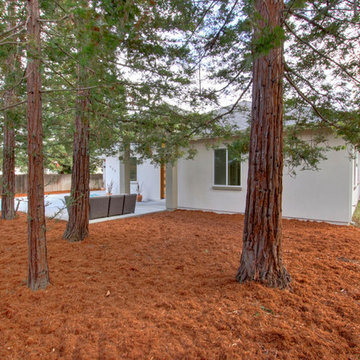
Großer, Halbschattiger Moderner Garten im Herbst, hinter dem Haus mit Mulch in Sacramento
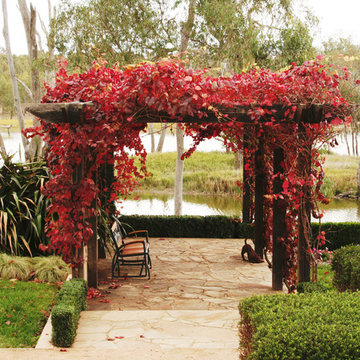
Großer, Geometrischer Landhausstil Garten im Herbst mit direkter Sonneneinstrahlung, Natursteinplatten und Pergola in Melbourne
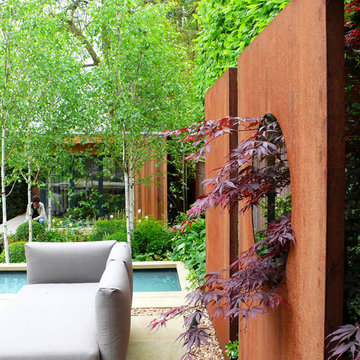
The clients of this Highgate Garden contacted London Garden Designer in Dec 2011, after seeing some of my work in House and Garden Magazine. They had recently moved into the house and were keen to have the garden ready for summer. The brief was fairly open, although one specific request was for a Garden Lodge to be used as a Gym and art room. This was something that would require planning permission so I set this in motion whilst I got on with designing the rest of the garden. The ground floor of the house opened out onto a deck that was one metre from the lawn level, and felt quite exposed to the surrounding neighbours. The garden also sloped across its width by about 1.5 m, so I needed to incorporate this into the design.
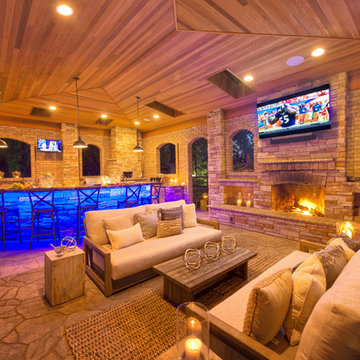
Outdoor Living Room and Kitchen in grand Gazebo, Custom wood ceiling w/skylights & infrared heaters, Large bar area with lighting. Grand Fireplace (gas & wood) with wood storage bins. Flagstone flooring extends to dining patio. Kitchen area has wood fired pizza oven.
Photos: Bill Burk
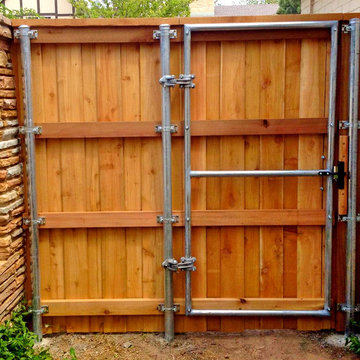
We had the awesome opportunity to complete this 8ft Western Red Cedar board-on-board privacy fence that included metal gate frames with industrial hinges and 2x6 single stage trim cap. We used exterior rated GRK screws for 100% of the installation, not a single nail on the entire project. The project also included demolition and removal of a failed retaining wall followed by the form up and pouring of a new 24” tall concrete retaining wall. As always we are grateful for the opportunity to work with amazing clients who allow us to turn ideas into reality. If you have an idea for a custom fence, retaining wall, or any other outdoor project, give 806 Outdoors a call. 806 690 2344.
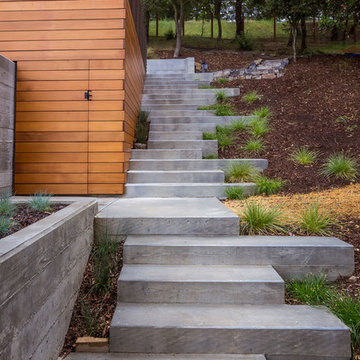
Random plank custom concrete stairs are a nice contrast to the cedar siding and drought resistant planting by Huettl Landscape Architecture.
Photo by Philip Liang Photography.
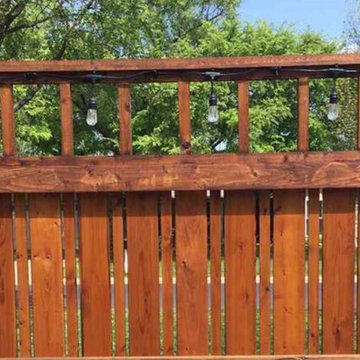
Custom Semi-privacy wood fencing in backyard
Großer Moderner Garten hinter dem Haus mit Sichtschutz und Holzzaun in Sonstige
Großer Moderner Garten hinter dem Haus mit Sichtschutz und Holzzaun in Sonstige
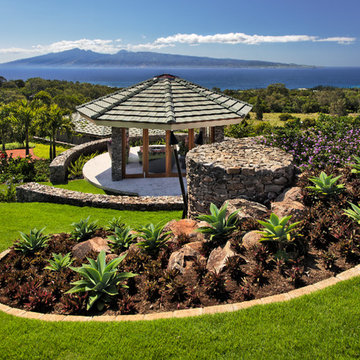
Mark Ammen
Großer Garten im Innenhof mit direkter Sonneneinstrahlung und Mulch in Hawaii
Großer Garten im Innenhof mit direkter Sonneneinstrahlung und Mulch in Hawaii
Großer Holzfarbener Garten Ideen und Design
1
