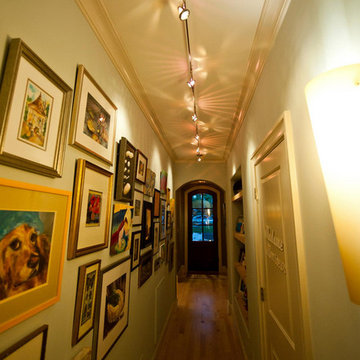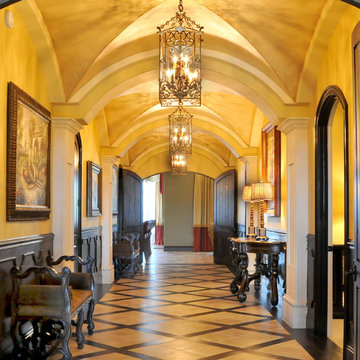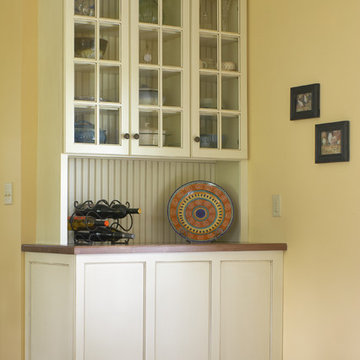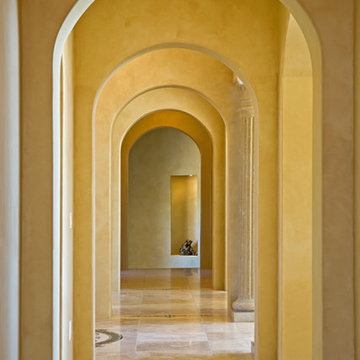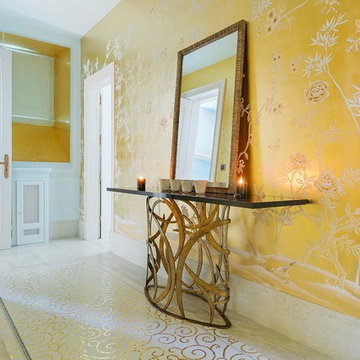Großer Gelber Flur Ideen und Design
Suche verfeinern:
Budget
Sortieren nach:Heute beliebt
1 – 20 von 164 Fotos
1 von 3
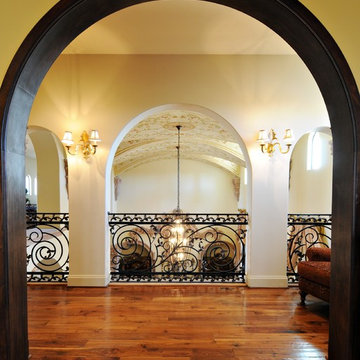
Großer Mediterraner Flur mit gelber Wandfarbe, dunklem Holzboden und braunem Boden in Orange County
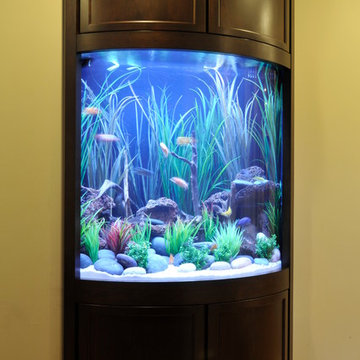
The last step is installing the millwork façade and securing it in place. The aquarium is complete and fish can be added in a few days.
Großer Klassischer Flur mit gelber Wandfarbe, braunem Holzboden und braunem Boden in Houston
Großer Klassischer Flur mit gelber Wandfarbe, braunem Holzboden und braunem Boden in Houston
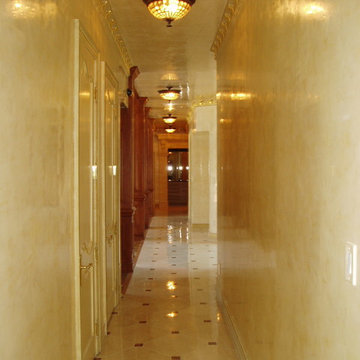
Waxed, Light yellow Texston Venetian plaster
Großer Klassischer Flur mit gelber Wandfarbe und Porzellan-Bodenfliesen in Denver
Großer Klassischer Flur mit gelber Wandfarbe und Porzellan-Bodenfliesen in Denver

Großer Landhausstil Flur mit weißer Wandfarbe, dunklem Holzboden und braunem Boden in Seattle
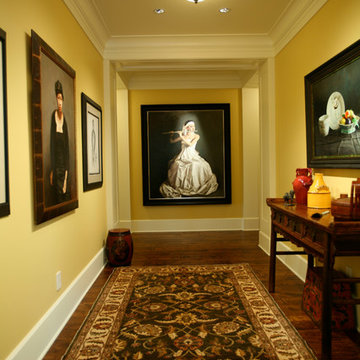
Entry hall that is also an art gallery.
Großer Klassischer Flur mit gelber Wandfarbe und dunklem Holzboden in Seattle
Großer Klassischer Flur mit gelber Wandfarbe und dunklem Holzboden in Seattle
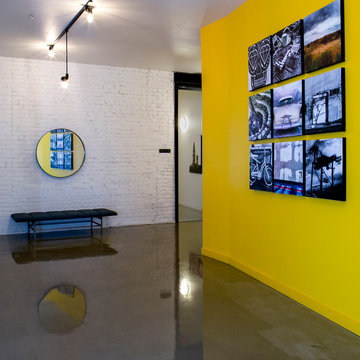
We warmed up each floor landing with original photos, a bench and mirror to bring light to the elevator areas.
Ramona d'Viola - ilumus photography
Großer Industrial Flur mit gelber Wandfarbe und Betonboden in San Francisco
Großer Industrial Flur mit gelber Wandfarbe und Betonboden in San Francisco
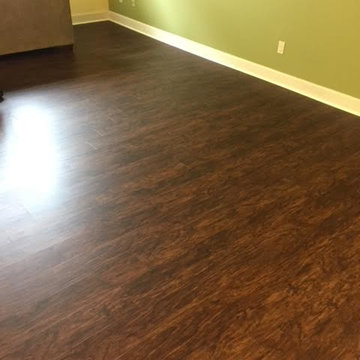
Großer Klassischer Flur mit grüner Wandfarbe, Vinylboden und braunem Boden in Sonstige
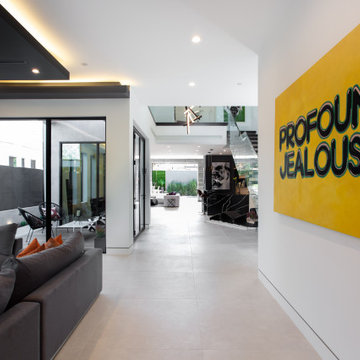
Großer Moderner Flur mit weißer Wandfarbe, Betonboden und grauem Boden in Los Angeles
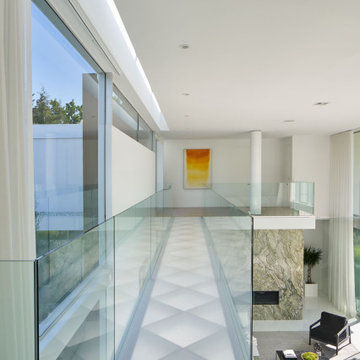
The Atherton House is a family compound for a professional couple in the tech industry, and their two teenage children. After living in Singapore, then Hong Kong, and building homes there, they looked forward to continuing their search for a new place to start a life and set down roots.
The site is located on Atherton Avenue on a flat, 1 acre lot. The neighboring lots are of a similar size, and are filled with mature planting and gardens. The brief on this site was to create a house that would comfortably accommodate the busy lives of each of the family members, as well as provide opportunities for wonder and awe. Views on the site are internal. Our goal was to create an indoor- outdoor home that embraced the benign California climate.
The building was conceived as a classic “H” plan with two wings attached by a double height entertaining space. The “H” shape allows for alcoves of the yard to be embraced by the mass of the building, creating different types of exterior space. The two wings of the home provide some sense of enclosure and privacy along the side property lines. The south wing contains three bedroom suites at the second level, as well as laundry. At the first level there is a guest suite facing east, powder room and a Library facing west.
The north wing is entirely given over to the Primary suite at the top level, including the main bedroom, dressing and bathroom. The bedroom opens out to a roof terrace to the west, overlooking a pool and courtyard below. At the ground floor, the north wing contains the family room, kitchen and dining room. The family room and dining room each have pocketing sliding glass doors that dissolve the boundary between inside and outside.
Connecting the wings is a double high living space meant to be comfortable, delightful and awe-inspiring. A custom fabricated two story circular stair of steel and glass connects the upper level to the main level, and down to the basement “lounge” below. An acrylic and steel bridge begins near one end of the stair landing and flies 40 feet to the children’s bedroom wing. People going about their day moving through the stair and bridge become both observed and observer.
The front (EAST) wall is the all important receiving place for guests and family alike. There the interplay between yin and yang, weathering steel and the mature olive tree, empower the entrance. Most other materials are white and pure.
The mechanical systems are efficiently combined hydronic heating and cooling, with no forced air required.
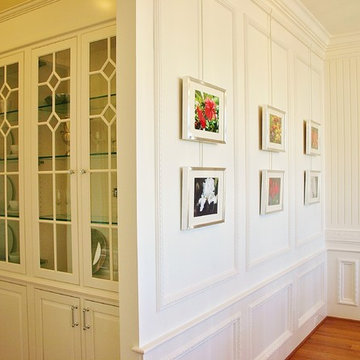
Großer Klassischer Flur mit weißer Wandfarbe, braunem Holzboden und braunem Boden in Baltimore
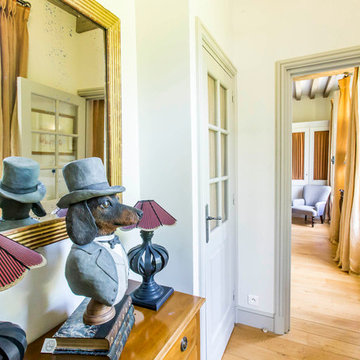
Großer Klassischer Flur mit weißer Wandfarbe, hellem Holzboden und braunem Boden in Paris
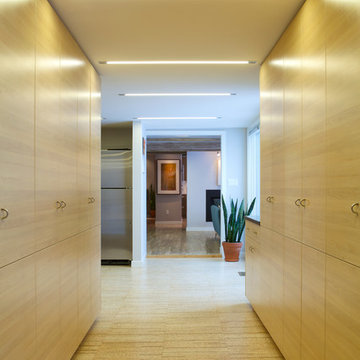
Custom closets and storage solutions built by Baxter Construction
Großer Moderner Flur mit beiger Wandfarbe und Bambusparkett in Philadelphia
Großer Moderner Flur mit beiger Wandfarbe und Bambusparkett in Philadelphia
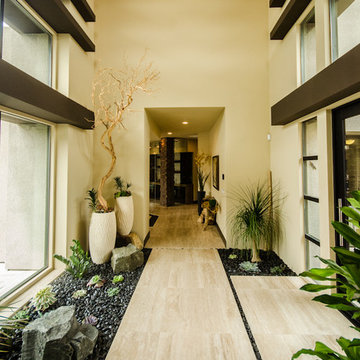
Private Residence
Photography by Scolari
Großer Moderner Flur mit beiger Wandfarbe und beigem Boden in Las Vegas
Großer Moderner Flur mit beiger Wandfarbe und beigem Boden in Las Vegas
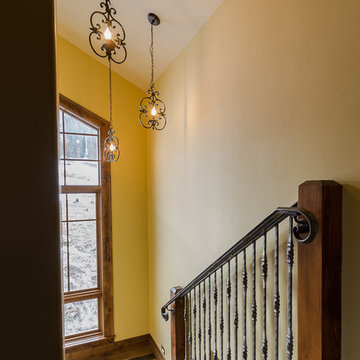
Photo Credit: TammiTPhotography
Großer Nordischer Flur mit beiger Wandfarbe und braunem Holzboden in Denver
Großer Nordischer Flur mit beiger Wandfarbe und braunem Holzboden in Denver
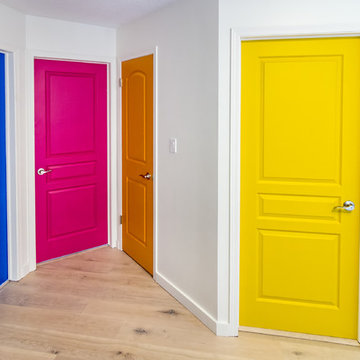
Jens Gaethje
Großer Moderner Flur mit weißer Wandfarbe und hellem Holzboden in Edmonton
Großer Moderner Flur mit weißer Wandfarbe und hellem Holzboden in Edmonton
Großer Gelber Flur Ideen und Design
1
