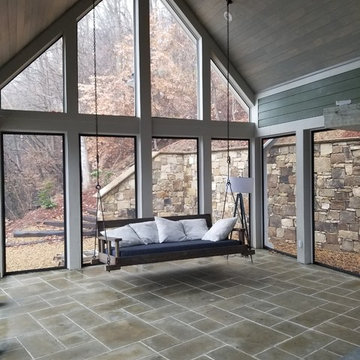Großer Grauer Wintergarten Ideen und Design
Suche verfeinern:
Budget
Sortieren nach:Heute beliebt
1 – 20 von 500 Fotos
1 von 3

Sunroom with casement windows and different shades of grey furniture.
Großer Landhausstil Wintergarten mit normaler Decke, grauem Boden und dunklem Holzboden in New York
Großer Landhausstil Wintergarten mit normaler Decke, grauem Boden und dunklem Holzboden in New York

Großer Landhausstil Wintergarten mit Porzellan-Bodenfliesen, Kaminumrandung aus Metall, normaler Decke, grauem Boden und Kaminofen in Boston

Großer Moderner Wintergarten ohne Kamin mit Schieferboden, normaler Decke und grauem Boden in New York

The spacious sunroom is a serene retreat with its panoramic views of the rural landscape through walls of Marvin windows. A striking brick herringbone pattern floor adds timeless charm, while a see-through gas fireplace creates a cozy focal point, perfect for all seasons. Above the mantel, a black-painted beadboard feature wall adds depth and character, enhancing the room's inviting ambiance. With its seamless blend of rustic and contemporary elements, this sunroom is a tranquil haven for relaxation and contemplation.
Martin Bros. Contracting, Inc., General Contractor; Helman Sechrist Architecture, Architect; JJ Osterloo Design, Designer; Photography by Marie Kinney.

Großer Landhausstil Wintergarten mit Vinylboden, Kaminofen, Kaminumrandung aus gestapelten Steinen und braunem Boden in Louisville

Großer Moderner Wintergarten mit normaler Decke, grauem Boden und Betonboden in Chicago
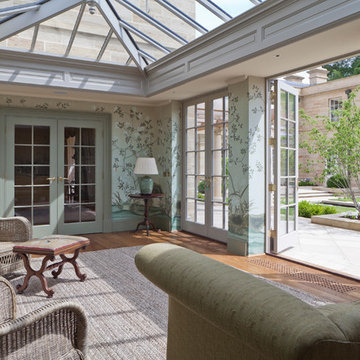
Two classic orangeries provide valuable dining and living space in this renovation project. This pair of orangeries face each other across a beautifully manicured garden and rhyll. One provides a dining room and the other a place for relaxing and reflection. Both form a link to other rooms in the home.
Underfloor heating through grilles provides a space-saving alternative to conventional heating.
Vale Paint Colour- Caribous Coat
Size- 7.4M X 4.2M (each)
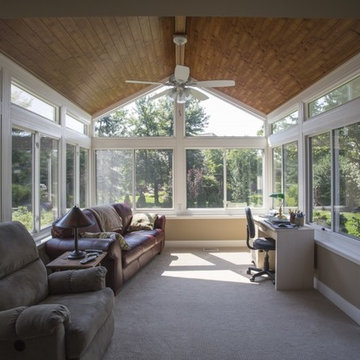
Ohio Exteriors installed a LivingSpace Transitions 4 season custom cathedral style sunroom that measured 12' x 16'. we installed the custom vinyl windows. We tied into the existing roof, and matched the existing shake siding. We extended the existing HVAC system. We also installed new French doors.

Screened porch
Matt Mansueto
Großer Klassischer Wintergarten mit Kamin, Kaminumrandung aus Stein und normaler Decke in Chicago
Großer Klassischer Wintergarten mit Kamin, Kaminumrandung aus Stein und normaler Decke in Chicago

Großer Klassischer Wintergarten ohne Kamin mit hellem Holzboden, Oberlicht und braunem Boden in Minneapolis
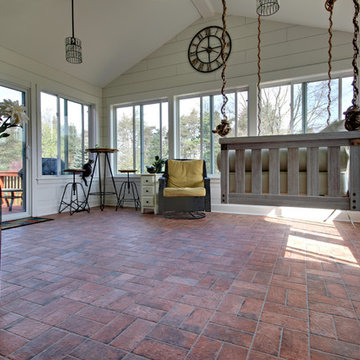
Part of a very large deck area was enclosed to create this 3 seasons porch. The floor is 4 x 8 Chicago Brick in Wrigley.
Großer Rustikaler Wintergarten mit Backsteinboden und buntem Boden in Grand Rapids
Großer Rustikaler Wintergarten mit Backsteinboden und buntem Boden in Grand Rapids

Großer Retro Wintergarten ohne Kamin mit normaler Decke, braunem Holzboden und braunem Boden in Sonstige

Screened Sun room with tongue and groove ceiling and floor to ceiling Chilton Woodlake blend stone fireplace. Wood framed screen windows and cement floor.
(Ryan Hainey)
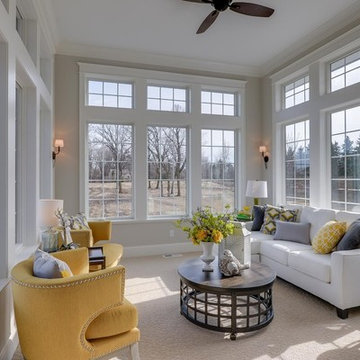
This classic Americana-inspired home exquisitely incorporates design elements from the early 20th century and combines them with modern amenities and features.
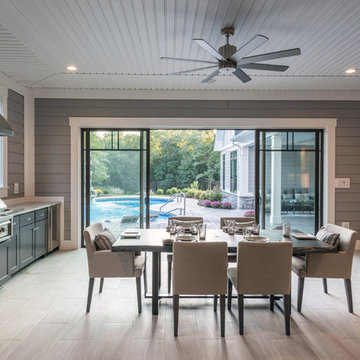
Alan Wycheck Photography
Großer Rustikaler Wintergarten mit Keramikboden, normaler Decke und grauem Boden in Sonstige
Großer Rustikaler Wintergarten mit Keramikboden, normaler Decke und grauem Boden in Sonstige
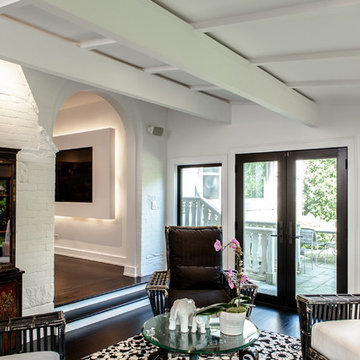
Studio West Photography
Großer Moderner Wintergarten mit dunklem Holzboden, normaler Decke und schwarzem Boden in Chicago
Großer Moderner Wintergarten mit dunklem Holzboden, normaler Decke und schwarzem Boden in Chicago
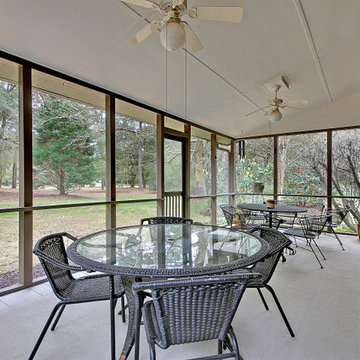
Tyler Davidson
Großer Klassischer Wintergarten ohne Kamin mit Keramikboden und normaler Decke in Charleston
Großer Klassischer Wintergarten ohne Kamin mit Keramikboden und normaler Decke in Charleston
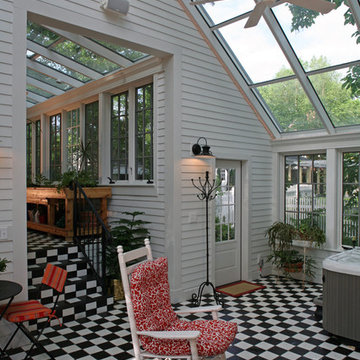
Großer Eklektischer Wintergarten ohne Kamin mit Porzellan-Bodenfliesen, Glasdecke und buntem Boden in St. Louis
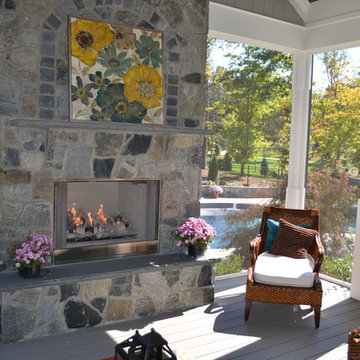
Großer Klassischer Wintergarten mit Kamin, Kaminumrandung aus Stein, gebeiztem Holzboden, normaler Decke und grauem Boden in Raleigh
Großer Grauer Wintergarten Ideen und Design
1
