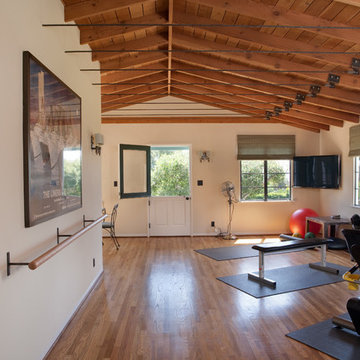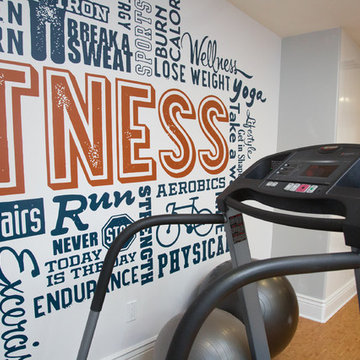Großer Holzfarbener Fitnessraum Ideen und Design
Sortieren nach:Heute beliebt
1 – 20 von 49 Fotos

A home gym that makes workouts a breeze.
Großer Klassischer Kraftraum mit blauer Wandfarbe, hellem Holzboden und beigem Boden in Milwaukee
Großer Klassischer Kraftraum mit blauer Wandfarbe, hellem Holzboden und beigem Boden in Milwaukee
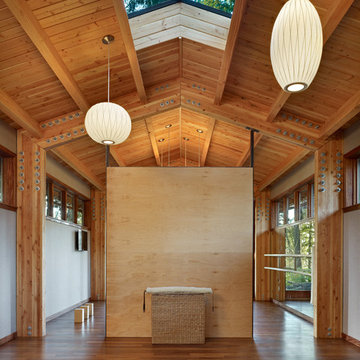
Carefully placed openings allow light to fill the interior while preserving a sense of privacy
Photo Credit: Ben Benschneider
Großer Moderner Yogaraum mit braunem Holzboden in Seattle
Großer Moderner Yogaraum mit braunem Holzboden in Seattle

Dino Tonn
Großer Klassischer Yogaraum mit weißer Wandfarbe und braunem Holzboden in Phoenix
Großer Klassischer Yogaraum mit weißer Wandfarbe und braunem Holzboden in Phoenix

Großer Moderner Fitnessraum mit grauer Wandfarbe, Teppichboden und schwarzem Boden in Los Angeles

Multifunktionaler, Großer Moderner Fitnessraum mit Keramikboden und beiger Wandfarbe in Barcelona
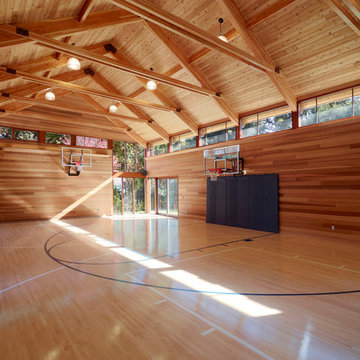
Großer Moderner Fitnessraum mit Indoor-Sportplatz, brauner Wandfarbe, hellem Holzboden und braunem Boden in Boston

Großer Klassischer Fitnessraum mit Indoor-Sportplatz, gelber Wandfarbe, hellem Holzboden und beigem Boden in New York

Builder: John Kraemer & Sons | Architect: Murphy & Co . Design | Interiors: Twist Interior Design | Landscaping: TOPO | Photographer: Corey Gaffer
Großer Moderner Fitnessraum mit Indoor-Sportplatz, grauer Wandfarbe und beigem Boden in Minneapolis
Großer Moderner Fitnessraum mit Indoor-Sportplatz, grauer Wandfarbe und beigem Boden in Minneapolis
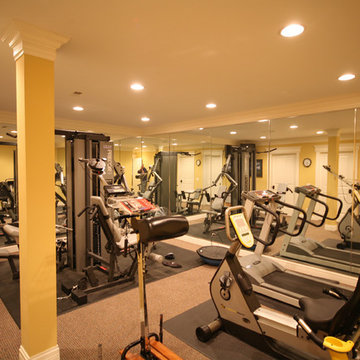
Multifunktionaler, Großer Klassischer Fitnessraum mit gelber Wandfarbe und Teppichboden in Chicago
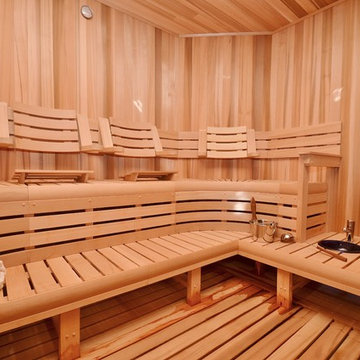
Large custom cut Finnish Sauna designed by Ocean Spray Hot Tubs and Saunas
Großer Fitnessraum in New York
Großer Fitnessraum in New York

Multifunktionaler, Großer Uriger Fitnessraum mit beiger Wandfarbe und beigem Boden in Denver

A new English Tudor Style residence, outfitted with all the amenities required for a growing family, includes this third-floor space that was developed into an exciting children’s play space. Tucked above the children’s bedroom wing and up a back stair, this space is a counterpoint to the formal areas of the house and provides the kids a place all their own. Large dormer windows allow for a light-filled space. Maple for the floor and end wall provides a warm and durable surface needed to accommodate such activities as basketball, indoor hockey, and the occasional bicycle. A sound-deadening floor system minimizes noise transmission to the spaces below.
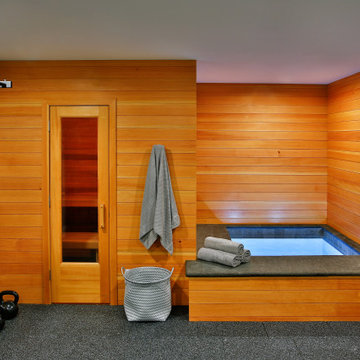
Multifunktionaler, Großer Klassischer Fitnessraum mit grauer Wandfarbe und schwarzem Boden in Boston

Cross-Fit Gym for all of your exercise needs.
Photos: Reel Tour Media
Multifunktionaler, Großer Moderner Fitnessraum mit weißer Wandfarbe, Vinylboden, schwarzem Boden und Kassettendecke in Chicago
Multifunktionaler, Großer Moderner Fitnessraum mit weißer Wandfarbe, Vinylboden, schwarzem Boden und Kassettendecke in Chicago
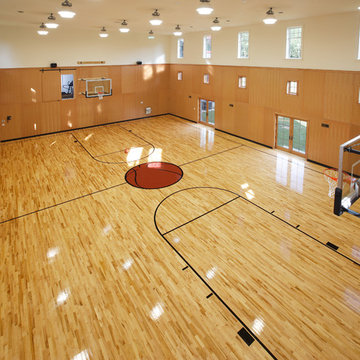
This large estate home incorporates an indoor basketball court, indoor pool, lower level bar and bowling alley. Careful interpretation of turn of the century British architecture and consideration for the equestrian character of the Saratoga region inspired the language used to organize this home’s exterior. The power and mass of stucco and stone are offset by gracefully sweeping rooflines and painted trim to create a balance of form intended to be impressive and yet welcoming. The compound includes the main residence, a 1,200 square foot guest residence, pond, outdoor pool and tennis court.
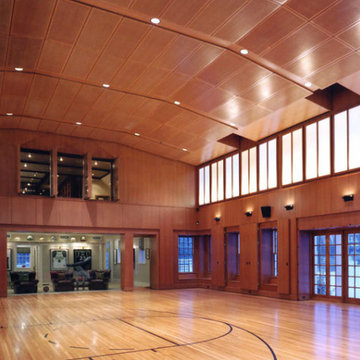
Rift-sawn oak paneling and ceiling in private basketball court.
Großer Klassischer Fitnessraum mit Indoor-Sportplatz und hellem Holzboden in Boston
Großer Klassischer Fitnessraum mit Indoor-Sportplatz und hellem Holzboden in Boston
Großer Holzfarbener Fitnessraum Ideen und Design
1

