Großer Landhausstil Flur Ideen und Design
Suche verfeinern:
Budget
Sortieren nach:Heute beliebt
1 – 20 von 585 Fotos
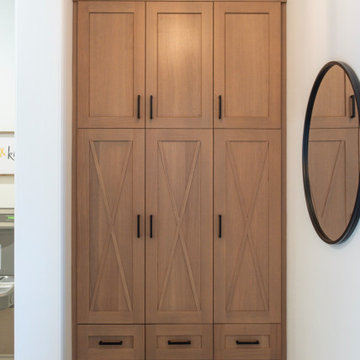
Builder - Innovate Construction (Brady Roundy
Photography - Jared Medley
Großer Landhausstil Flur in Salt Lake City
Großer Landhausstil Flur in Salt Lake City

This stylish boot room provided structure and organisation for our client’s outdoor gear.
A floor to ceiling fitted cupboard is easy on the eye and tones seamlessly with the beautiful flagstone floor in this beautiful boot room. This cupboard conceals out of season bulky coats and shoes when they are not in daily use. We used the full height of the space with a floor to ceiling bespoke cupboard, which maximised the storage space and provided a streamlined look.
The ‘grab and go’ style of open shelving and coat hooks means that you can easily access the things you need to go outdoors whilst keeping clutter to a minimum.
The boots room’s built-in bench leaves plenty of space for essential wellington boots to be stowed underneath whilst providing ample seating to enable changing of footwear in comfort.
The plentiful coat hooks allow space for coats, hats, bags and dog leads, and baskets can be placed on the overhead shelving to hide other essentials. The pegs allow coats to dry out properly after a wet walk.

Großer Landhaus Flur mit schwarzem Boden und freigelegten Dachbalken in Denver
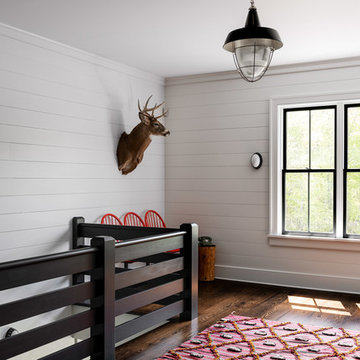
Upper hall.
Photographer: Rob Karosis
Großer Landhausstil Schmaler Flur mit weißer Wandfarbe, dunklem Holzboden und braunem Boden in New York
Großer Landhausstil Schmaler Flur mit weißer Wandfarbe, dunklem Holzboden und braunem Boden in New York
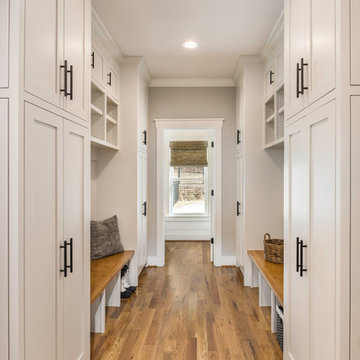
photo: Inspiro8
Großer Landhausstil Flur mit weißer Wandfarbe und braunem Holzboden in Sonstige
Großer Landhausstil Flur mit weißer Wandfarbe und braunem Holzboden in Sonstige
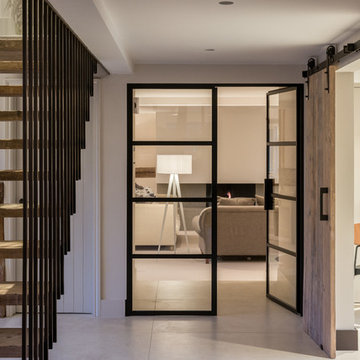
Conversion and renovation of a Grade II listed barn into a bright contemporary home
Großer Country Flur mit weißer Wandfarbe, Keramikboden und weißem Boden in Buckinghamshire
Großer Country Flur mit weißer Wandfarbe, Keramikboden und weißem Boden in Buckinghamshire
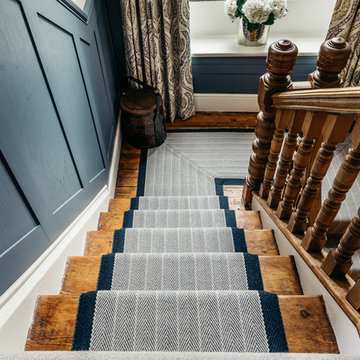
A Tudor home, sympathetically renovated, with Contemporary Country touches
Photography by Caitlin & Jones
Großer Landhausstil Flur mit blauer Wandfarbe und braunem Holzboden in Sonstige
Großer Landhausstil Flur mit blauer Wandfarbe und braunem Holzboden in Sonstige

Großer Landhaus Flur mit weißer Wandfarbe, braunem Holzboden und braunem Boden in San Francisco

The Home Aesthetic
Großer Landhaus Flur mit bunten Wänden und braunem Holzboden in Indianapolis
Großer Landhaus Flur mit bunten Wänden und braunem Holzboden in Indianapolis

This grand 2-story home with first-floor owner’s suite includes a 3-car garage with spacious mudroom entry complete with built-in lockers. A stamped concrete walkway leads to the inviting front porch. Double doors open to the foyer with beautiful hardwood flooring that flows throughout the main living areas on the 1st floor. Sophisticated details throughout the home include lofty 10’ ceilings on the first floor and farmhouse door and window trim and baseboard. To the front of the home is the formal dining room featuring craftsman style wainscoting with chair rail and elegant tray ceiling. Decorative wooden beams adorn the ceiling in the kitchen, sitting area, and the breakfast area. The well-appointed kitchen features stainless steel appliances, attractive cabinetry with decorative crown molding, Hanstone countertops with tile backsplash, and an island with Cambria countertop. The breakfast area provides access to the spacious covered patio. A see-thru, stone surround fireplace connects the breakfast area and the airy living room. The owner’s suite, tucked to the back of the home, features a tray ceiling, stylish shiplap accent wall, and an expansive closet with custom shelving. The owner’s bathroom with cathedral ceiling includes a freestanding tub and custom tile shower. Additional rooms include a study with cathedral ceiling and rustic barn wood accent wall and a convenient bonus room for additional flexible living space. The 2nd floor boasts 3 additional bedrooms, 2 full bathrooms, and a loft that overlooks the living room.

This river front farmhouse is located on the St. Johns River in St. Augustine Florida. The two-toned exterior color palette invites you inside to see the warm, vibrant colors that complement the rustic farmhouse design. This 4 bedroom, 3 1/2 bath home features a two story plan with a downstairs master suite. Rustic wood floors, porcelain brick tiles and board & batten trim work are just a few the details that are featured in this home. The kitchen features Thermador appliances, two cabinet finishes and Zodiac countertops. A true "farmhouse" lovers delight!
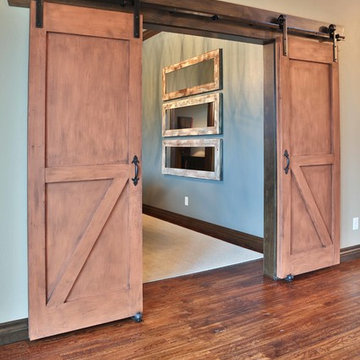
Barn doors are entrance into walk thru study to master.
Großer Landhaus Flur mit beiger Wandfarbe und braunem Holzboden in Oklahoma City
Großer Landhaus Flur mit beiger Wandfarbe und braunem Holzboden in Oklahoma City
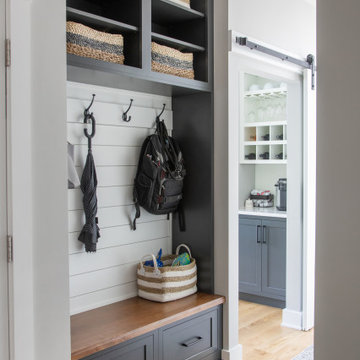
Fresh take on the farmhouse kitchen with Shiloh Cabinetry and Caesarstone countertops.
Großer Country Flur mit dunklem Holzboden in Milwaukee
Großer Country Flur mit dunklem Holzboden in Milwaukee
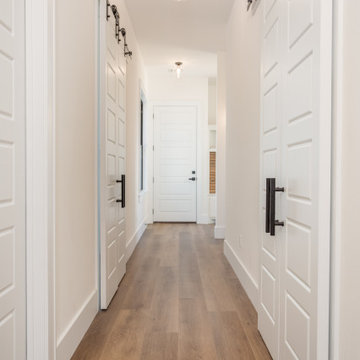
Großer Landhaus Flur mit weißer Wandfarbe, Vinylboden und braunem Boden in Austin
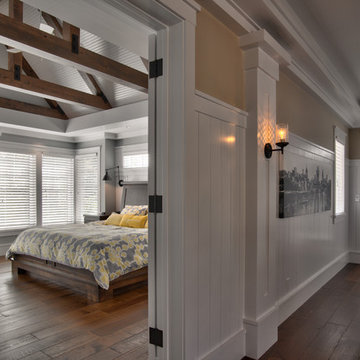
Saari & Forrai
Großer Country Flur mit brauner Wandfarbe und dunklem Holzboden in Minneapolis
Großer Country Flur mit brauner Wandfarbe und dunklem Holzboden in Minneapolis
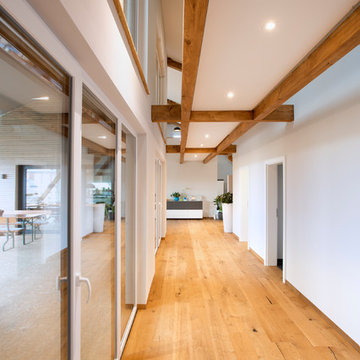
Der rechteckige Grundriss wird zentral eingeschnitten von einer 60 m2 großen überdachten Terrasse, auf der im Sommer ein Großteil des Familienlebens stattfindet (links im Bild)
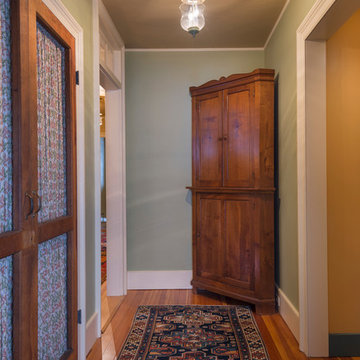
Photography - Nat Rea www.natrea.com
Großer Country Flur mit grüner Wandfarbe und hellem Holzboden in Burlington
Großer Country Flur mit grüner Wandfarbe und hellem Holzboden in Burlington

Großer Country Flur mit weißer Wandfarbe, hellem Holzboden, braunem Boden, gewölbter Decke und Holzwänden in Nashville

Between flights of stairs, this adorable modern farmhouse landing is styled with vintage and industrial accents, giant rustic console table, warm lighting, oversized wood mirror and a pop of greenery.
For more photos of this project visit our website: https://wendyobrienid.com.
Photography by Valve Interactive: https://valveinteractive.com/
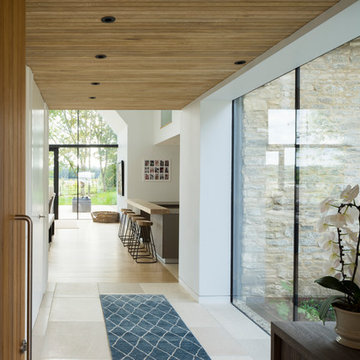
Anthony Coleman
Großer Country Flur mit weißer Wandfarbe, hellem Holzboden und beigem Boden in Wiltshire
Großer Country Flur mit weißer Wandfarbe, hellem Holzboden und beigem Boden in Wiltshire
Großer Landhausstil Flur Ideen und Design
1