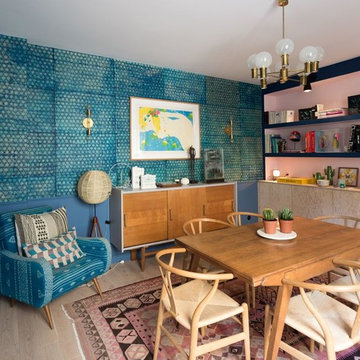Große Eklektische Esszimmer Ideen und Design
Suche verfeinern:
Budget
Sortieren nach:Heute beliebt
1 – 20 von 2.216 Fotos
1 von 3

Geschlossenes, Großes Eklektisches Esszimmer mit blauer Wandfarbe, braunem Holzboden, Kamin, gefliester Kaminumrandung, braunem Boden, Kassettendecke und Tapetenwänden in St. Louis

Une belle et grande maison de l’Île Saint Denis, en bord de Seine. Ce qui aura constitué l’un de mes plus gros défis ! Madame aime le pop, le rose, le batik, les 50’s-60’s-70’s, elle est tendre, romantique et tient à quelques références qui ont construit ses souvenirs de maman et d’amoureuse. Monsieur lui, aime le minimalisme, le minéral, l’art déco et les couleurs froides (et le rose aussi quand même!). Tous deux aiment les chats, les plantes, le rock, rire et voyager. Ils sont drôles, accueillants, généreux, (très) patients mais (super) perfectionnistes et parfois difficiles à mettre d’accord ?
Et voilà le résultat : un mix and match de folie, loin de mes codes habituels et du Wabi-sabi pur et dur, mais dans lequel on retrouve l’essence absolue de cette démarche esthétique japonaise : donner leur chance aux objets du passé, respecter les vibrations, les émotions et l’intime conviction, ne pas chercher à copier ou à être « tendance » mais au contraire, ne jamais oublier que nous sommes des êtres uniques qui avons le droit de vivre dans un lieu unique. Que ce lieu est rare et inédit parce que nous l’avons façonné pièce par pièce, objet par objet, motif par motif, accord après accord, à notre image et selon notre cœur. Cette maison de bord de Seine peuplée de trouvailles vintage et d’icônes du design respire la bonne humeur et la complémentarité de ce couple de clients merveilleux qui resteront des amis. Des clients capables de franchir l’Atlantique pour aller chercher des miroirs que je leur ai proposés mais qui, le temps de passer de la conception à la réalisation, sont sold out en France. Des clients capables de passer la journée avec nous sur le chantier, mètre et niveau à la main, pour nous aider à traquer la perfection dans les finitions. Des clients avec qui refaire le monde, dans la quiétude du jardin, un verre à la main, est un pur moment de bonheur. Merci pour votre confiance, votre ténacité et votre ouverture d’esprit. ????
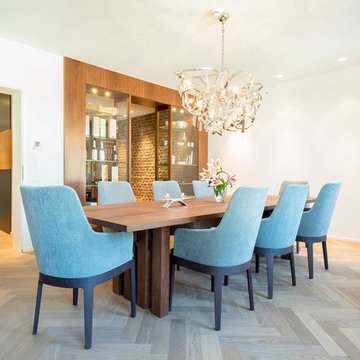
Geschlossenes, Großes Eklektisches Esszimmer ohne Kamin mit weißer Wandfarbe, braunem Holzboden und braunem Boden in Köln
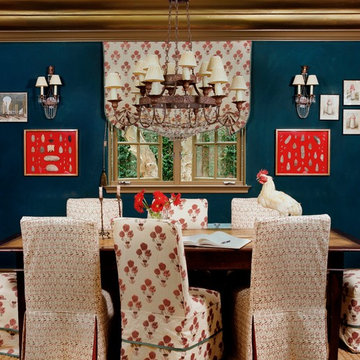
KATIE LEEDE & COMPANY THEBES and OSIRIS fabrics on the slip-covered chairs.
Geschlossenes, Großes Eklektisches Esszimmer mit blauer Wandfarbe und Teppichboden in New York
Geschlossenes, Großes Eklektisches Esszimmer mit blauer Wandfarbe und Teppichboden in New York
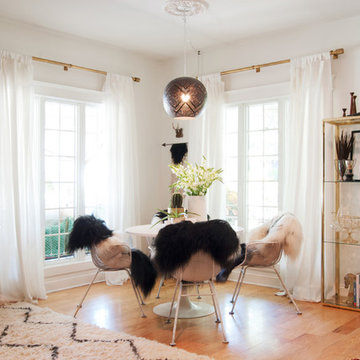
Adrienne DeRosa © 2014 Houzz Inc.
Along with the living room, this dining area has received a style overhaul. "Everything in the informal dining space as well as the living room is new," Jennifer explains. "I changed it all; the walls used to be grey and the furniture used to be off white. I had antique chippy paint cabinets and all kinds of french decor ... I have evolved from that and now want simple, fun and bright."
Starting with painting the walls white, Jennifer let the room evolve as she went. "Then I started to move the furniture around to see what I had, to make sure it worked," she describes. From there it became a process of eliminating and adding back in. The brass shelving was a "picking" find that Jennifer retrieved from the side of the road.
By emphasizing the large windows with white drapery, and adding in soft textural elements, Jennifer created a fresh space that exudes depth and comfort. "I would never want anyone to ever come in and say they don't feel comfortable. I feel I have created that chic, fun, eclectic style space that anyone of any age can enjoy and feel comfortable in."
Curtain rods, pendant lamp: West Elm; chairs: vintage Russell Woodard, Etsy
Adrienne DeRosa © 2014 Houzz
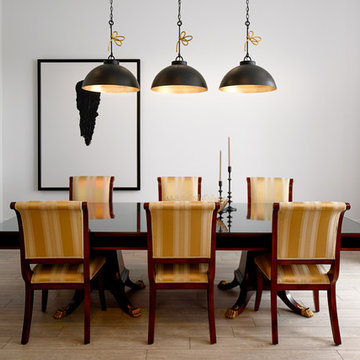
Eclectic Dining Room with Black and Gold Accents
Geschlossenes, Großes Eklektisches Esszimmer mit weißer Wandfarbe, hellem Holzboden und beigem Boden in New York
Geschlossenes, Großes Eklektisches Esszimmer mit weißer Wandfarbe, hellem Holzboden und beigem Boden in New York

Jaime Alvarez
Offenes, Großes Stilmix Esszimmer mit Kaminumrandung aus Backstein, weißer Wandfarbe, dunklem Holzboden, Kamin und braunem Boden in Philadelphia
Offenes, Großes Stilmix Esszimmer mit Kaminumrandung aus Backstein, weißer Wandfarbe, dunklem Holzboden, Kamin und braunem Boden in Philadelphia
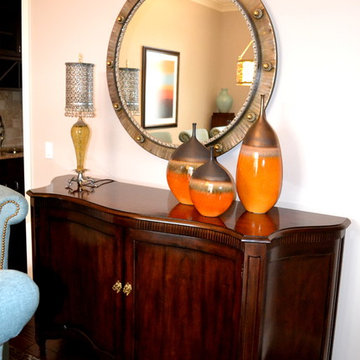
Based on extensive interviews with our clients, our challenges were to create an environment that was an artistic mix of traditional and clean lines. They wanted it
dramatic and sophisticated. They also wanted each piece to be special and unique, as well as artsy. Because our clients were young and have an active son, they wanted their home to be comfortable and practical, as well as beautiful. The clients wanted a sophisticated and up-to-date look. They loved brown, turquoise and orange. The other challenge we faced, was to give each room its own identity while maintaining a consistent flow throughout the home. Each space shared a similar color palette and uniqueness, while the furnishings, draperies, and accessories provided individuality to each room.
We incorporated comfortable and stylish furniture with artistic accents in pillows, throws, artwork and accessories. Each piece was selected to not only be unique, but to create a beautiful and sophisticated environment. We hunted the markets for all the perfect accessories and artwork that are the jewelry in this artistic living area.
Some of the selections included clean moldings, walnut floors and a backsplash with mosaic glass tile. In the living room we went with a cleaner look, but used some traditional accents such as the embroidered casement fabric and the paisley fabric on the chair and pillows. A traditional bow front chest with a crackled turquoise lacquer was used in the foyer.
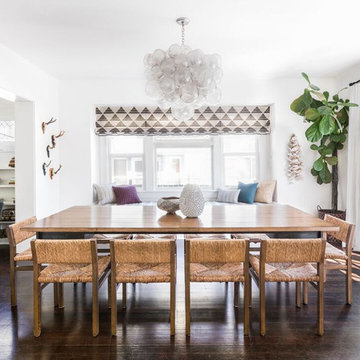
Haris Kenjar
Offenes, Großes Eklektisches Esszimmer ohne Kamin mit weißer Wandfarbe und dunklem Holzboden in Seattle
Offenes, Großes Eklektisches Esszimmer ohne Kamin mit weißer Wandfarbe und dunklem Holzboden in Seattle

Geschlossenes, Großes Eklektisches Esszimmer mit beiger Wandfarbe, hellem Holzboden, beigem Boden, Tapetendecke und Tapetenwänden in Washington, D.C.

Offenes, Großes Stilmix Esszimmer ohne Kamin mit weißer Wandfarbe, Travertin, weißem Boden und eingelassener Decke in New York

Faux Fireplace found at Antique store
Große Stilmix Wohnküche mit weißer Wandfarbe, dunklem Holzboden, freigelegten Dachbalken, Tapetenwänden, Kamin und braunem Boden in Washington, D.C.
Große Stilmix Wohnküche mit weißer Wandfarbe, dunklem Holzboden, freigelegten Dachbalken, Tapetenwänden, Kamin und braunem Boden in Washington, D.C.

Larger view from the dining space and the kitchen. Open floor concepts are not easy to decorate. All areas have to flow and connect.
Große Eklektische Wohnküche mit grauer Wandfarbe, dunklem Holzboden, Kamin, Kaminumrandung aus Beton und grauem Boden in Atlanta
Große Eklektische Wohnküche mit grauer Wandfarbe, dunklem Holzboden, Kamin, Kaminumrandung aus Beton und grauem Boden in Atlanta
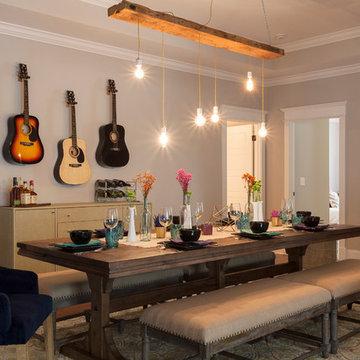
Matt Muller
Große Eklektische Wohnküche mit blauer Wandfarbe und braunem Holzboden in Nashville
Große Eklektische Wohnküche mit blauer Wandfarbe und braunem Holzboden in Nashville
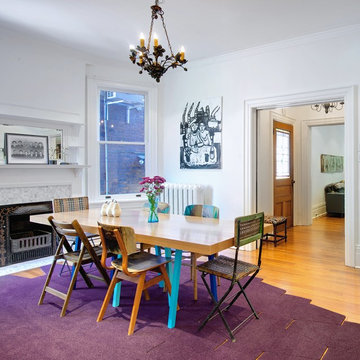
Photo: Andrew Snow © 2014 Houzz
Design: Post Architecture
Geschlossenes, Großes Stilmix Esszimmer mit weißer Wandfarbe, braunem Holzboden, Kamin und gefliester Kaminumrandung in Toronto
Geschlossenes, Großes Stilmix Esszimmer mit weißer Wandfarbe, braunem Holzboden, Kamin und gefliester Kaminumrandung in Toronto
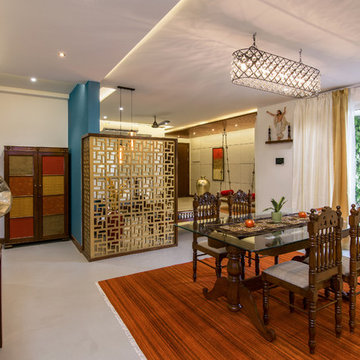
Nayan Soni
Großes Eklektisches Esszimmer mit weißer Wandfarbe und grauem Boden in Bangalore
Großes Eklektisches Esszimmer mit weißer Wandfarbe und grauem Boden in Bangalore
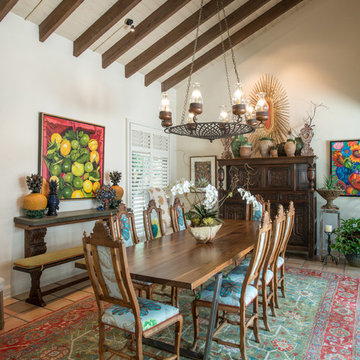
This dining room gains it's spaciousness not just by the size, but by the pitched beam ceiling ending in solid glass doors; looking out onto the entry veranda. The chandelier is an original Isaac Maxwell from the 1960's. The custom table is made from a live edge walnut slab with polished stainless steel legs. This contemporary piece is complimented by ten old Spanish style dining chairs with brightly colored Designers Guild fabric. An 18th century hutch graces the end of the room with an antique eye of God perched on top. A rare antique Persian rug defines the floor space. The art on the walls is part of a vast collection of original art the clients have collected over the years.
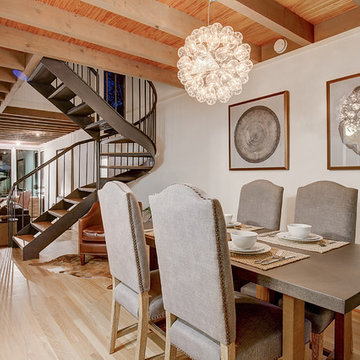
Luxury bachelor pad in the heart of Highland Park overlooking the Dallas Country Club. The mid century modern Oblesby was designed and built by architect James Wiley and turn-key furnished by Jessica Koltun Design. Eclectic with a mix of classic furniture with rustic, masculine elements. More photos and information at www.jkoltun.com Photography by Shawn Jolly Photography
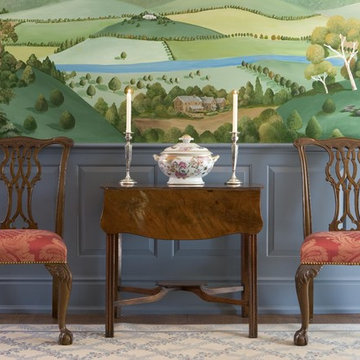
Main Line Philadelphia dining room features a one of a kind custom mural wall treatment.
Geschlossenes, Großes Stilmix Esszimmer mit bunten Wänden und Teppichboden in Philadelphia
Geschlossenes, Großes Stilmix Esszimmer mit bunten Wänden und Teppichboden in Philadelphia
Große Eklektische Esszimmer Ideen und Design
1
