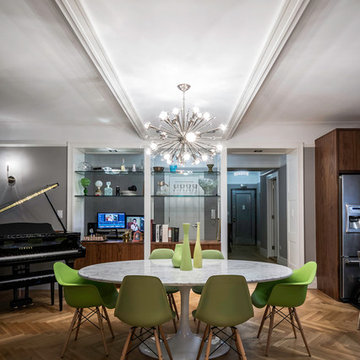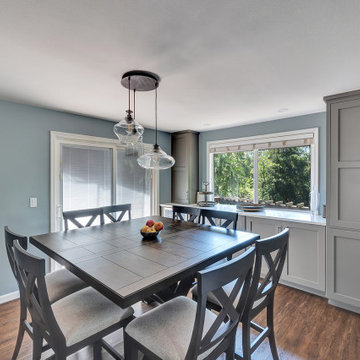Gehobene Große Esszimmer Ideen und Design
Suche verfeinern:
Budget
Sortieren nach:Heute beliebt
1 – 20 von 23.891 Fotos
1 von 3

This dining room update was part of an ongoing project with the main goal of updating the 1990's spaces while creating a comfortable, sophisticated design aesthetic. New pieces were incorporated with existing family heirlooms.

Heart Pine flooring and lighting by Hardwood Floors & More, Inc.
Großes, Geschlossenes Klassisches Esszimmer mit beiger Wandfarbe und braunem Holzboden in Atlanta
Großes, Geschlossenes Klassisches Esszimmer mit beiger Wandfarbe und braunem Holzboden in Atlanta

Michelle Rose Photography
Geschlossenes, Großes Klassisches Esszimmer ohne Kamin mit schwarzer Wandfarbe und dunklem Holzboden in New York
Geschlossenes, Großes Klassisches Esszimmer ohne Kamin mit schwarzer Wandfarbe und dunklem Holzboden in New York

Modern family loft includes an open dining area with a custom walnut table and unique lighting fixture.
Photos by Eric Roth.
Construction by Ralph S. Osmond Company.
Green architecture by ZeroEnergy Design. http://www.zeroenergy.com

Design: "Chanteur Antiqued". Installed above a chair rail in this traditional dining room.
Große Klassische Wohnküche mit blauer Wandfarbe und Tapetenwänden in Sonstige
Große Klassische Wohnküche mit blauer Wandfarbe und Tapetenwänden in Sonstige

Großes, Geschlossenes Klassisches Esszimmer mit grauer Wandfarbe, hellem Holzboden, braunem Boden, Kamin, Kaminumrandung aus Holz, freigelegten Dachbalken und vertäfelten Wänden in Orange County

This great room was designed so everyone can be together for both day-to-day living and when entertaining. This custom home was designed and built by Meadowlark Design+Build in Ann Arbor, Michigan. Photography by Joshua Caldwell.

A transitional dining room, where we incorporated the clients' antique dining table and paired it up with chairs that are a mix of upholstery and wooden accents. A traditional navy and cream rug anchors the furniture, and dark gray walls with accents of brass, mirror and some color in the artwork and accessories pull the space together.

Formal dining room: This light-drenched dining room in suburban New Jersery was transformed into a serene and comfortable space, with both luxurious elements and livability for families. Moody grasscloth wallpaper lines the entire room above the wainscoting and two aged brass lantern pendants line up with the tall windows. We added linen drapery for softness with stylish wood cube finials to coordinate with the wood of the farmhouse table and chairs. We chose a distressed wood dining table with a soft texture to will hide blemishes over time, as this is a family-family space. We kept the space neutral in tone to both allow for vibrant tablescapes during large family gatherings, and to let the many textures create visual depth.
Photo Credit: Erin Coren, Curated Nest Interiors

The dining table has been positioned so that you look directly out across the garden and yet a strong connection with the kitchen has been maintained allowing the space to feel complete

Brendon Pinola
Geschlossenes, Großes Esszimmer ohne Kamin mit weißer Wandfarbe, braunem Holzboden und braunem Boden in Birmingham
Geschlossenes, Großes Esszimmer ohne Kamin mit weißer Wandfarbe, braunem Holzboden und braunem Boden in Birmingham

Peter Rymwid
Geschlossenes, Großes Klassisches Esszimmer ohne Kamin mit blauer Wandfarbe und dunklem Holzboden in New York
Geschlossenes, Großes Klassisches Esszimmer ohne Kamin mit blauer Wandfarbe und dunklem Holzboden in New York

Complete remodel of dated home to suit modern lifestyle of new owners. This Scottsdale home features contemporary art, glass table top with Berman Rosetti dining chairs, Terzani Mizu light fixture, and wooden and steel columns.
Homes located in Scottsdale, Arizona. Designed by Design Directives, LLC. who also serves Phoenix, Paradise Valley, Cave Creek, Carefree, and Sedona.
For more about Design Directives, click here: https://susanherskerasid.com/
To learn more about this project, click here: https://susanherskerasid.com/scottsdale-modern-remodel/

Eric Soltan Photography www.ericsoltan.com
Großes Modernes Esszimmer mit weißer Wandfarbe und braunem Holzboden in New York
Großes Modernes Esszimmer mit weißer Wandfarbe und braunem Holzboden in New York

Geschlossenes, Großes Modernes Esszimmer ohne Kamin mit weißer Wandfarbe, Laminat und weißem Boden in New York

The beautiful barrel and wood ceiling treatments along with the wood herringbone floor pattern help clearly define the separate living areas.
Offenes, Großes Modernes Esszimmer mit weißer Wandfarbe, hellem Holzboden, Kamin und buntem Boden in Dallas
Offenes, Großes Modernes Esszimmer mit weißer Wandfarbe, hellem Holzboden, Kamin und buntem Boden in Dallas

La cheminée est en réalité un poêle à bois auquel on a donné un aspect de cheminée traditionnelle.
Offenes, Großes Landhaus Esszimmer mit weißer Wandfarbe, freigelegten Dachbalken, hellem Holzboden, Kaminofen und beigem Boden
Offenes, Großes Landhaus Esszimmer mit weißer Wandfarbe, freigelegten Dachbalken, hellem Holzboden, Kaminofen und beigem Boden

Große Mid-Century Wohnküche mit grauer Wandfarbe, dunklem Holzboden und braunem Boden in Seattle

Offenes, Großes Retro Esszimmer mit hellem Holzboden, Tunnelkamin, Kaminumrandung aus Backstein und Holzdecke in Austin
Gehobene Große Esszimmer Ideen und Design
1
