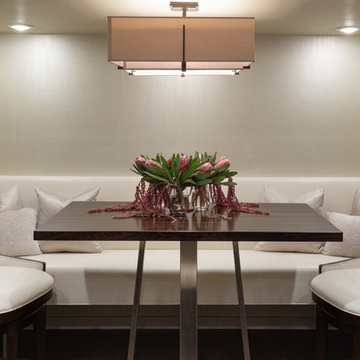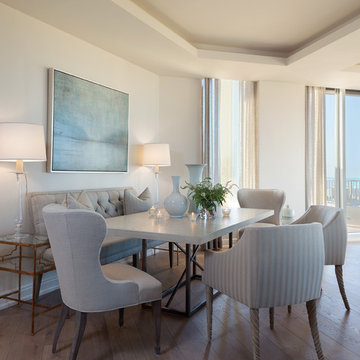Große Esszimmer Ideen und Design
Suche verfeinern:
Budget
Sortieren nach:Heute beliebt
1 – 20 von 7.047 Fotos
1 von 3

Großes Klassisches Esszimmer ohne Kamin mit braunem Holzboden, grauer Wandfarbe und braunem Boden in Sonstige

The dining table has been positioned so that you look directly out across the garden and yet a strong connection with the kitchen has been maintained allowing the space to feel complete

Architecture as a Backdrop for Living™
©2015 Carol Kurth Architecture, PC www.carolkurtharchitects.com (914) 234-2595 | Bedford, NY
Photography by Peter Krupenye
Construction by Legacy Construction Northeast

Versatile Imaging
Geschlossenes, Großes Klassisches Esszimmer mit weißer Wandfarbe, braunem Holzboden, Kamin und Kaminumrandung aus Stein in Dallas
Geschlossenes, Großes Klassisches Esszimmer mit weißer Wandfarbe, braunem Holzboden, Kamin und Kaminumrandung aus Stein in Dallas
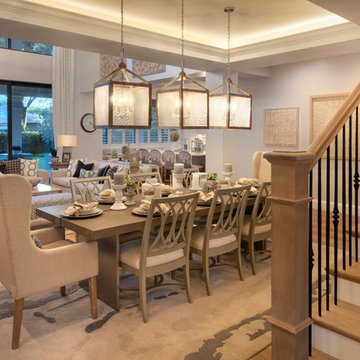
Gulf Building recently completed the “ New Orleans Chic” custom Estate in Fort Lauderdale, Florida. The aptly named estate stays true to inspiration rooted from New Orleans, Louisiana. The stately entrance is fueled by the column’s, welcoming any guest to the future of custom estates that integrate modern features while keeping one foot in the past. The lamps hanging from the ceiling along the kitchen of the interior is a chic twist of the antique, tying in with the exposed brick overlaying the exterior. These staple fixtures of New Orleans style, transport you to an era bursting with life along the French founded streets. This two-story single-family residence includes five bedrooms, six and a half baths, and is approximately 8,210 square feet in size. The one of a kind three car garage fits his and her vehicles with ample room for a collector car as well. The kitchen is beautifully appointed with white and grey cabinets that are overlaid with white marble countertops which in turn are contrasted by the cool earth tones of the wood floors. The coffered ceilings, Armoire style refrigerator and a custom gunmetal hood lend sophistication to the kitchen. The high ceilings in the living room are accentuated by deep brown high beams that complement the cool tones of the living area. An antique wooden barn door tucked in the corner of the living room leads to a mancave with a bespoke bar and a lounge area, reminiscent of a speakeasy from another era. In a nod to the modern practicality that is desired by families with young kids, a massive laundry room also functions as a mudroom with locker style cubbies and a homework and crafts area for kids. The custom staircase leads to another vintage barn door on the 2nd floor that opens to reveal provides a wonderful family loft with another hidden gem: a secret attic playroom for kids! Rounding out the exterior, massive balconies with French patterned railing overlook a huge backyard with a custom pool and spa that is secluded from the hustle and bustle of the city.
All in all, this estate captures the perfect modern interpretation of New Orleans French traditional design. Welcome to New Orleans Chic of Fort Lauderdale, Florida!
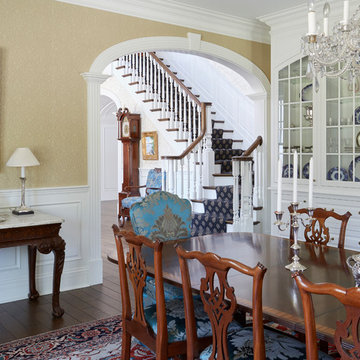
Traditional dining room with large built-in china cabinet with glass-front inset doors. Photo by Mike Kaskel
Geschlossenes, Großes Klassisches Esszimmer ohne Kamin mit gelber Wandfarbe, dunklem Holzboden und braunem Boden in Milwaukee
Geschlossenes, Großes Klassisches Esszimmer ohne Kamin mit gelber Wandfarbe, dunklem Holzboden und braunem Boden in Milwaukee

Offenes, Großes Uriges Esszimmer mit braunem Holzboden, Kaminumrandung aus Stein, braunem Boden und Eckkamin in Sonstige
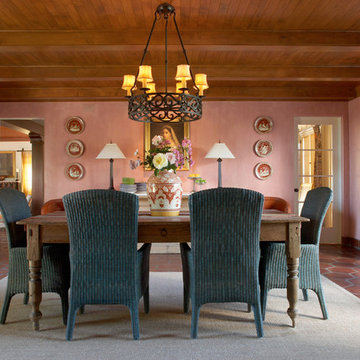
Geschlossenes, Großes Mediterranes Esszimmer ohne Kamin mit rosa Wandfarbe, Terrakottaboden und rotem Boden in Santa Barbara
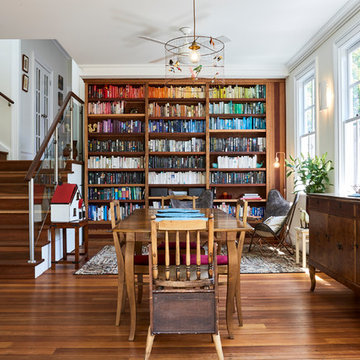
Design: INSIDESIGN
Photo: Joshua Witheford
Großes Stilmix Esszimmer mit weißer Wandfarbe, braunem Holzboden und braunem Boden in Sydney
Großes Stilmix Esszimmer mit weißer Wandfarbe, braunem Holzboden und braunem Boden in Sydney

Großes, Offenes Landhaus Esszimmer ohne Kamin mit weißer Wandfarbe, braunem Holzboden, Kaminumrandung aus Stein und braunem Boden in Austin
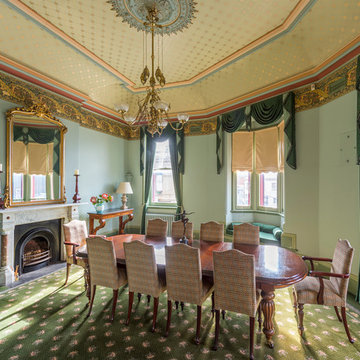
Großes Klassisches Esszimmer mit grüner Wandfarbe, Teppichboden, Kamin und Kaminumrandung aus Stein in Melbourne
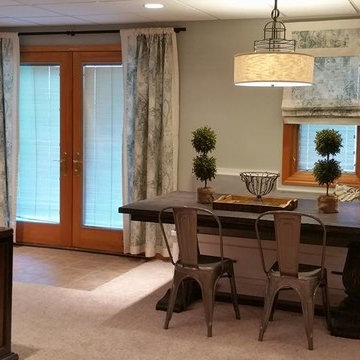
Großes Country Esszimmer mit blauer Wandfarbe, Teppichboden, Kamin und Kaminumrandung aus Stein in Sonstige
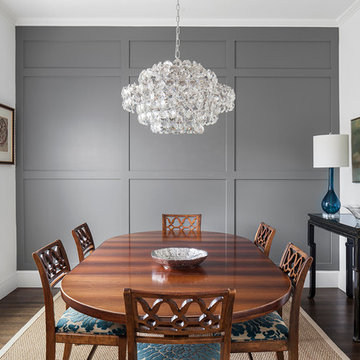
Andrea Calo Photography
Geschlossenes, Großes Klassisches Esszimmer mit grauer Wandfarbe, dunklem Holzboden und braunem Boden in Austin
Geschlossenes, Großes Klassisches Esszimmer mit grauer Wandfarbe, dunklem Holzboden und braunem Boden in Austin
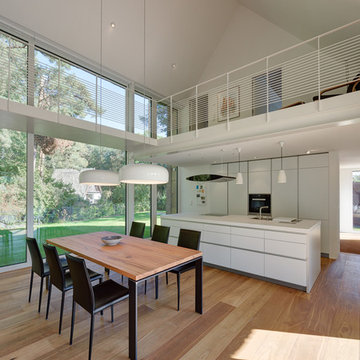
Architektur: Möhring Architekten
Fotos: Stefan Melchior
Große Moderne Wohnküche mit weißer Wandfarbe und hellem Holzboden in Berlin
Große Moderne Wohnküche mit weißer Wandfarbe und hellem Holzboden in Berlin

John Baker
Großes Mediterranes Esszimmer mit beiger Wandfarbe, Eckkamin, verputzter Kaminumrandung und Terrakottaboden in Albuquerque
Großes Mediterranes Esszimmer mit beiger Wandfarbe, Eckkamin, verputzter Kaminumrandung und Terrakottaboden in Albuquerque
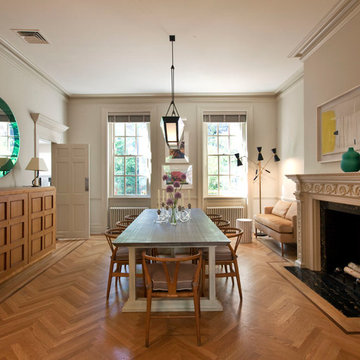
Elizabeth Felicella Photography
Großes Modernes Esszimmer mit weißer Wandfarbe, braunem Holzboden, Kamin und Kaminumrandung aus Stein in New York
Großes Modernes Esszimmer mit weißer Wandfarbe, braunem Holzboden, Kamin und Kaminumrandung aus Stein in New York

The design of this refined mountain home is rooted in its natural surroundings. Boasting a color palette of subtle earthy grays and browns, the home is filled with natural textures balanced with sophisticated finishes and fixtures. The open floorplan ensures visibility throughout the home, preserving the fantastic views from all angles. Furnishings are of clean lines with comfortable, textured fabrics. Contemporary accents are paired with vintage and rustic accessories.
To achieve the LEED for Homes Silver rating, the home includes such green features as solar thermal water heating, solar shading, low-e clad windows, Energy Star appliances, and native plant and wildlife habitat.
All photos taken by Rachael Boling Photography
Große Esszimmer Ideen und Design
1

