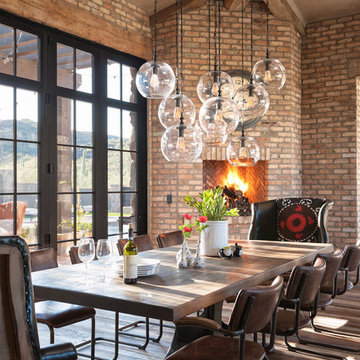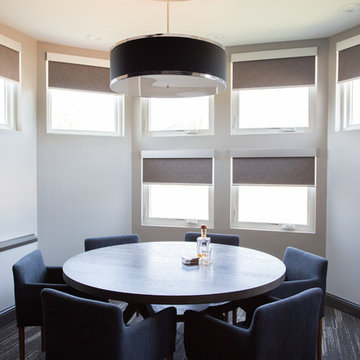Große Esszimmer Ideen und Design
Suche verfeinern:
Budget
Sortieren nach:Heute beliebt
1 – 20 von 22.903 Fotos

The Dining Area open to the kitchen/great room. A wall of built-ins house a coffee bar and storage.
Großes Landhaus Esszimmer mit weißer Wandfarbe und dunklem Holzboden in Grand Rapids
Großes Landhaus Esszimmer mit weißer Wandfarbe und dunklem Holzboden in Grand Rapids
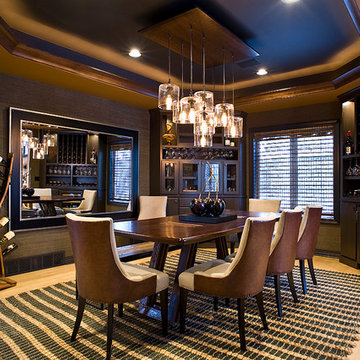
Formal dining room transformed into a wine room
Geschlossenes, Großes Modernes Esszimmer ohne Kamin mit grauer Wandfarbe und hellem Holzboden in Sonstige
Geschlossenes, Großes Modernes Esszimmer ohne Kamin mit grauer Wandfarbe und hellem Holzboden in Sonstige

Casey Dunn Photography
Große Moderne Wohnküche ohne Kamin mit Kalkstein, weißer Wandfarbe und beigem Boden in Austin
Große Moderne Wohnküche ohne Kamin mit Kalkstein, weißer Wandfarbe und beigem Boden in Austin

Custom Niche Modern Lighting over bespoke dining table with steel windows and doors. Photo by Jeff Herr Photography.
Offenes, Großes Landhausstil Esszimmer ohne Kamin mit weißer Wandfarbe, braunem Boden und dunklem Holzboden in Atlanta
Offenes, Großes Landhausstil Esszimmer ohne Kamin mit weißer Wandfarbe, braunem Boden und dunklem Holzboden in Atlanta
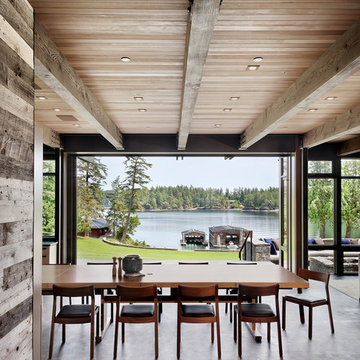
Mid Century Dining Set Floats in Open Floor Plan. Nanawall System connects inside to outdoors.
Offenes, Großes Rustikales Esszimmer ohne Kamin mit dunklem Holzboden und schwarzem Boden in Seattle
Offenes, Großes Rustikales Esszimmer ohne Kamin mit dunklem Holzboden und schwarzem Boden in Seattle

Geschlossenes, Großes Klassisches Esszimmer ohne Kamin mit dunklem Holzboden, braunem Boden und beiger Wandfarbe in San Francisco
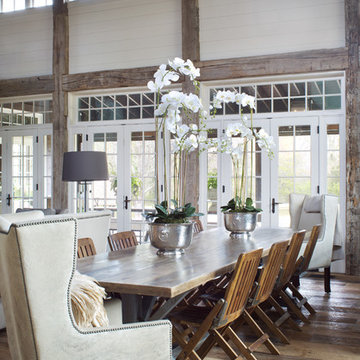
Emily Minton Redfield Photography
Brad Norris Architecture
Offenes, Großes Landhaus Esszimmer ohne Kamin mit weißer Wandfarbe, braunem Holzboden und braunem Boden in Denver
Offenes, Großes Landhaus Esszimmer ohne Kamin mit weißer Wandfarbe, braunem Holzboden und braunem Boden in Denver
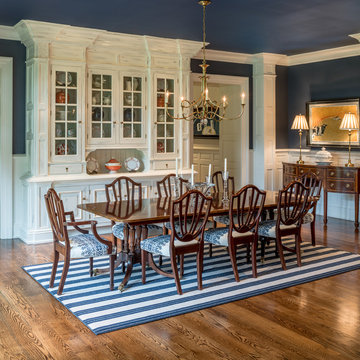
Angle Eye Photography
Dewson Construction
Großes Klassisches Esszimmer mit blauer Wandfarbe, braunem Holzboden und braunem Boden in Philadelphia
Großes Klassisches Esszimmer mit blauer Wandfarbe, braunem Holzboden und braunem Boden in Philadelphia

Justin Krug Photography
Geschlossenes, Großes Landhaus Esszimmer mit weißer Wandfarbe, braunem Holzboden, Kamin, Kaminumrandung aus Stein und braunem Boden in Portland
Geschlossenes, Großes Landhaus Esszimmer mit weißer Wandfarbe, braunem Holzboden, Kamin, Kaminumrandung aus Stein und braunem Boden in Portland

Offenes, Großes Modernes Esszimmer mit dunklem Holzboden, bunten Wänden, Tunnelkamin und Kaminumrandung aus Stein in Miami
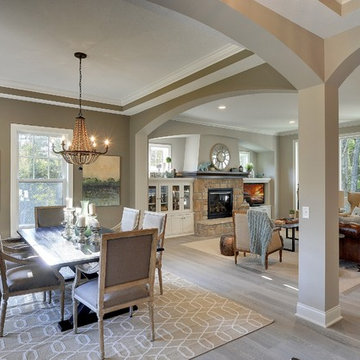
Elegant archways frame the formal dining room at the front of the house. Sophisticated beaded chandelier hangs from the box vault ceiling with crown moulding. Living flows from room to room in this open floor plan. Photography by Spacecrafting
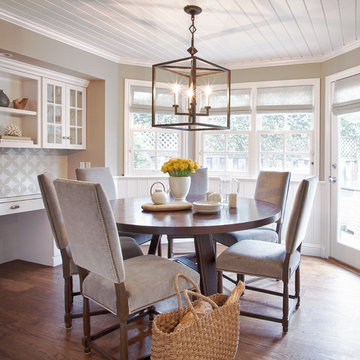
Großes, Geschlossenes Klassisches Esszimmer ohne Kamin mit grauer Wandfarbe, dunklem Holzboden und braunem Boden in San Francisco
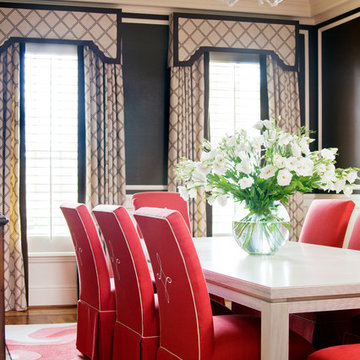
Walls are Sherwin Williams French Roast with Creamy trim.
Großes Klassisches Esszimmer ohne Kamin mit schwarzer Wandfarbe in Little Rock
Großes Klassisches Esszimmer ohne Kamin mit schwarzer Wandfarbe in Little Rock

Eco-Rehabarama house. This dining space is adjacent to the kitchen and the living area in a very open floor-plan. We converted the garage into a kitchen and updated the entire house. The red barn door is made from recycled materials. The hardware for the door was salvaged from an old barn door. We used wood from the demolition to make the barn door. This image shows the entire barn door with the kitchen table. The door divides the laundry and utility room from the dining space. It's a practical solution to separate the two spaces while adding an interesting focal point to the room. Love the pop of red against the neutral walls. The door is painted with Sherwin Williams Red Obsession SW7590 and the walls are Sherwin Williams Warm Stone SW 7032.

Our client had been living in her beautiful lakeside retreat for about 3 years. All around were stunning views of the lake and mountains, but the view from inside was minimal. It felt dark and closed off from the gorgeous waterfront mere feet away. She desired a bigger kitchen, natural light, and a contemporary look. Referred to JRP by a subcontractor our client walked into the showroom one day, took one look at the modern kitchen in our design center, and was inspired!
After talking about the frustrations of dark spaces and limitations when entertaining groups of friends, the homeowner and the JRP design team emerged with a new vision. Two walls between the living room and kitchen would be eliminated and structural revisions were needed for a common wall shared a wall with a neighbor. With the wall removals and the addition of multiple slider doors, the main level now has an open layout.
Everything in the home went from dark to luminous as sunlight could now bounce off white walls to illuminate both spaces. Our aim was to create a beautiful modern kitchen which fused the necessities of a functional space with the elegant form of the contemporary aesthetic. The kitchen playfully mixes frameless white upper with horizontal grain oak lower cabinets and a fun diagonal white tile backsplash. Gorgeous grey Cambria quartz with white veining meets them both in the middle. The large island with integrated barstool area makes it functional and a great entertaining space.
The master bedroom received a mini facelift as well. White never fails to give your bedroom a timeless look. The beautiful, bright marble shower shows what's possible when mixing tile shape, size, and color. The marble mosaic tiles in the shower pan are especially bold paired with black matte plumbing fixtures and gives the shower a striking visual.
Layers, light, consistent intention, and fun! - paired with beautiful, unique designs and a personal touch created this beautiful home that does not go unnoticed.
PROJECT DETAILS:
• Style: Contemporary
• Colors: Neutrals
• Countertops: Cambria Quartz, Luxury Series, Queen Anne
• Kitchen Cabinets: Slab, Overlay Frameless
Uppers: Blanco
Base: Horizontal Grain Oak
• Hardware/Plumbing Fixture Finish: Kitchen – Stainless Steel
• Lighting Fixtures:
• Flooring:
Hardwood: Siberian Oak with Fossil Stone finish
• Tile/Backsplash:
Kitchen Backsplash: White/Clear Glass
Master Bath Floor: Ann Sacks Benton Mosaics Marble
Master Bath Surround: Ann Sacks White Thassos Marble
Photographer: Andrew – Open House VC
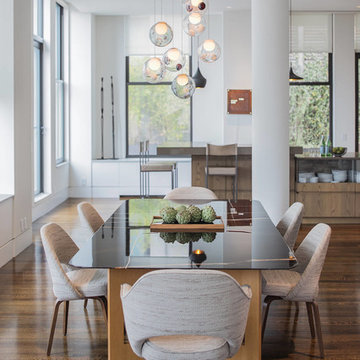
Adriana Solmson Interiors
Offenes, Großes Modernes Esszimmer mit weißer Wandfarbe, braunem Holzboden und braunem Boden in New York
Offenes, Großes Modernes Esszimmer mit weißer Wandfarbe, braunem Holzboden und braunem Boden in New York
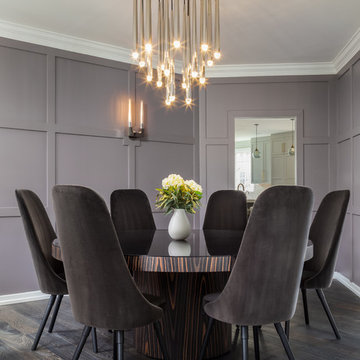
Großes, Geschlossenes Klassisches Esszimmer ohne Kamin mit grauer Wandfarbe und dunklem Holzboden in Washington, D.C.
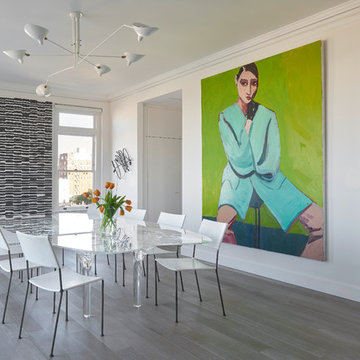
Dining room extraordinaire. White ceiling nipple light fixture. Duo entry into entertaining kitchen corridor.
Solid dining table art piece. Framed by windows that show an illuminated San Francisco viewpoint.
Photos by: Jonathan Mitchell
Große Esszimmer Ideen und Design
1
