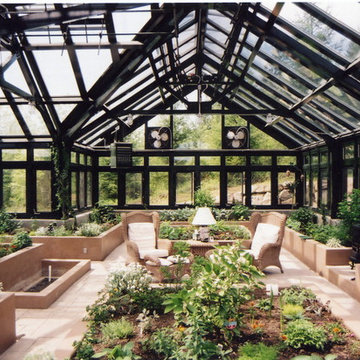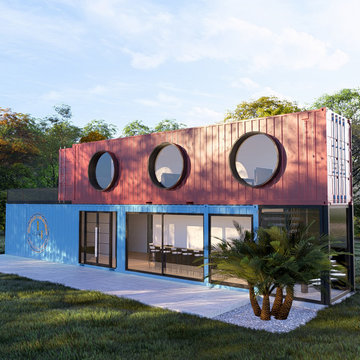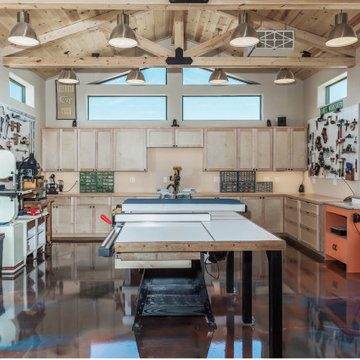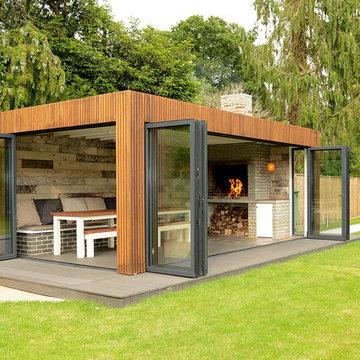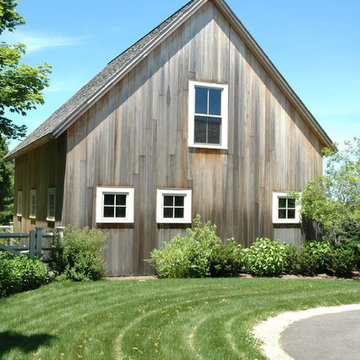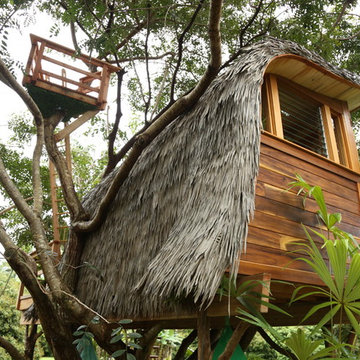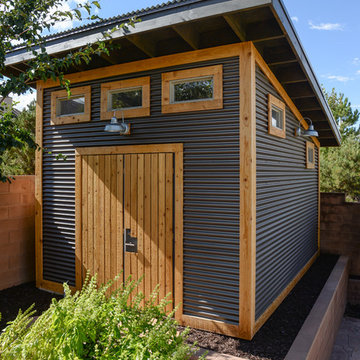Großes Gartenhaus Ideen und Design
Suche verfeinern:
Budget
Sortieren nach:Heute beliebt
1 – 20 von 1.859 Fotos
1 von 2

6 m x 5m garden studio with Western Red Cedar cladding installed.
Decorative Venetian plaster feature wall inside which creates a special ambience for this garden bar build.
Cantilever wraparound canopy with side walls to bridge decking which has been installed with composite planks.
Image courtesy of Immer.photo
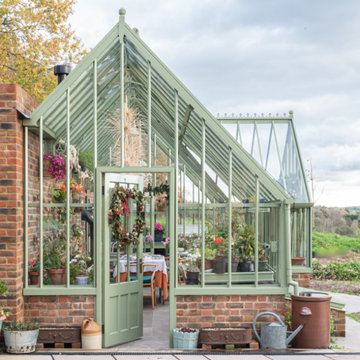
Our client enjoys the traditional Victorian Greenhouse aesthetic. In search for low maintenance, aluminium was the firm choice. Powder coated in Sussex Emerald to compliment the window frames, the three quarter span lean-to greenhouse sits beautifully in the garden of a new eco-home.
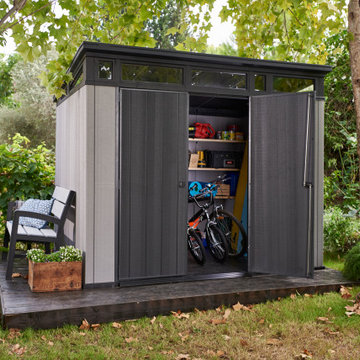
A perfect blend of modern design and ruggedness, the cleverly architected Artisan 97 shed provides the ideal outdoor storage solution for your garden. The innovative DUOTECH™ walls are not only highly durable and weather resistant, but they also feature an attractive wood-like texture and paintable surface. Made with a steel-reinforced build, the shed comes with an extra strong roof that can withstand snow loads of up to 400 PSF and a heavy-duty floor that allows you to store even large equipment. The Artisan 97 also features double doors, windows, and a locking system.
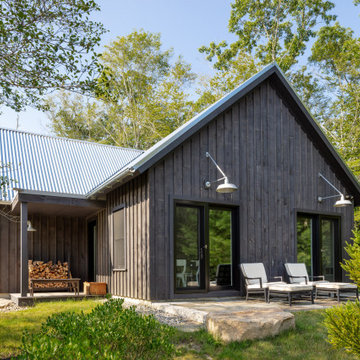
Guest Cottage /
Photographer: Robert Brewster Photography /
Architect: Matthew McGeorge, McGeorge Architecture Interiors
Freistehendes, Großes Landhausstil Gästehaus in Providence
Freistehendes, Großes Landhausstil Gästehaus in Providence
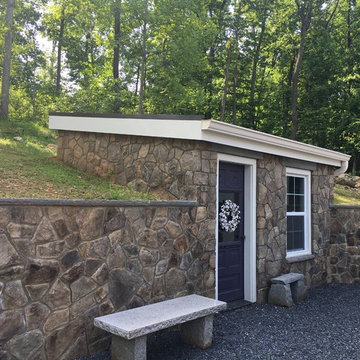
Small outbuilding that acts as a garden shed and wet bar during parties.
Freistehendes, Großes Landhaus Gartenhaus in Washington, D.C.
Freistehendes, Großes Landhaus Gartenhaus in Washington, D.C.
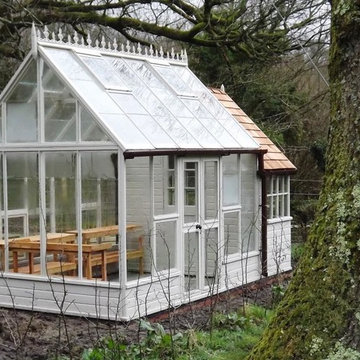
The site had been used as a spoil site whilst building work on the main house was undertaken. It was cleaned and rotovated before the concrete base and brick course was laid.
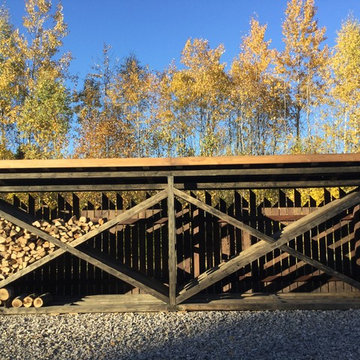
Дровник размер 6мх1,2мх2,5м
Пятакова Ольга
Freistehendes, Großes Modernes Gartenhaus in Moskau
Freistehendes, Großes Modernes Gartenhaus in Moskau

A wide open lawn provided the perfect setting for a beautiful backyard barn. The home owners, who are avid gardeners, wanted an indoor workshop and space to store supplies - and they didn’t want it to be an eyesore. During the contemplation phase, they came across a few barns designed by a company called Country Carpenters and fell in love with the charm and character of the structures. Since they had worked with us in the past, we were automatically the builder of choice!
Country Carpenters sent us the drawings and supplies, right down to the pre-cut lengths of lumber, and our carpenters put all the pieces together. In order to accommodate township rules and regulations regarding water run-off, we performed the necessary calculations and adjustments to ensure the final structure was built 6 feet shorter than indicated by the original plans.
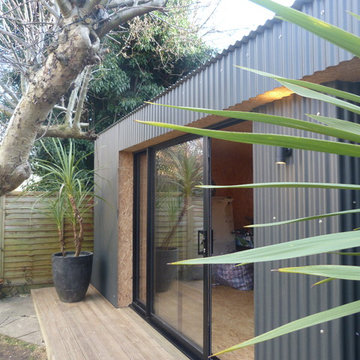
Artist Studio
Freistehendes, Großes Industrial Gartenhaus als Arbeitsplatz, Studio oder Werkraum in London
Freistehendes, Großes Industrial Gartenhaus als Arbeitsplatz, Studio oder Werkraum in London
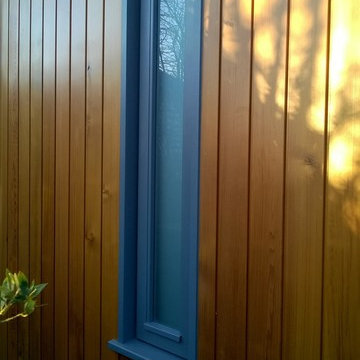
Freistehendes, Großes Modernes Gartenhaus als Arbeitsplatz, Studio oder Werkraum in Cheshire
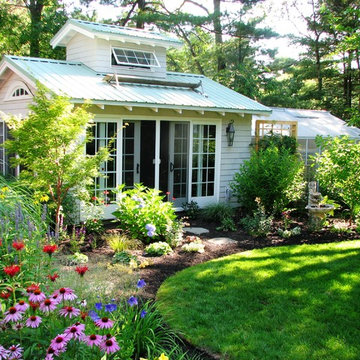
Summer blooming perennials and ornamental grasses frame in the back yard.
Design and photo by Bob Trainor
Freistehendes, Großes Klassisches Gewächshaus in Boston
Freistehendes, Großes Klassisches Gewächshaus in Boston
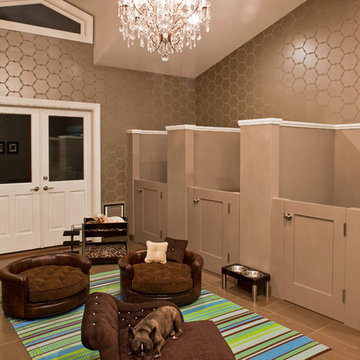
Interiors by SFA Design
Photography by Meghan Bierle-O'Brien
Großes Modernes Gartenhaus in Los Angeles
Großes Modernes Gartenhaus in Los Angeles
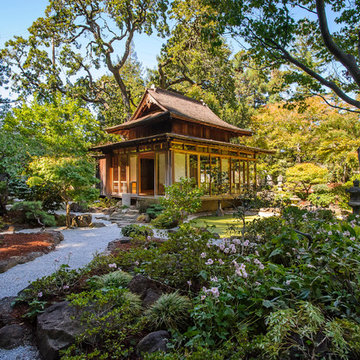
Dennis Mayer Photographer
Click on the web site link to see a short video featuring this tea house.
Freistehendes, Großes Asiatisches Gartenhaus in San Francisco
Freistehendes, Großes Asiatisches Gartenhaus in San Francisco
Großes Gartenhaus Ideen und Design
1
