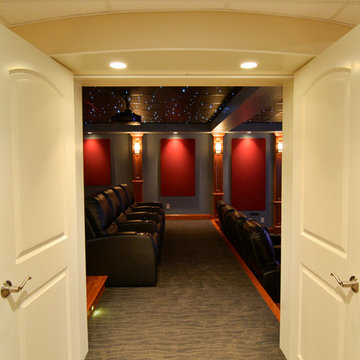Großes Gelbes Heimkino Ideen und Design
Sortieren nach:Heute beliebt
1 – 20 von 45 Fotos
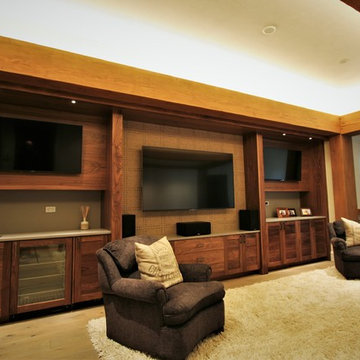
Großes, Offenes Modernes Heimkino mit hellem Holzboden, TV-Wand, braunem Boden und blauer Wandfarbe in Sonstige
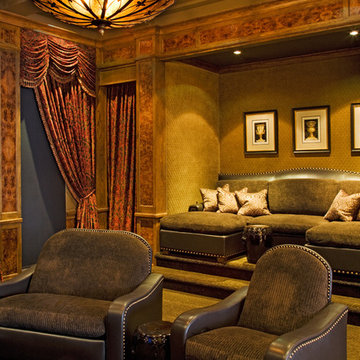
Großes, Abgetrenntes Mediterranes Heimkino mit brauner Wandfarbe, Teppichboden und TV-Wand in Austin
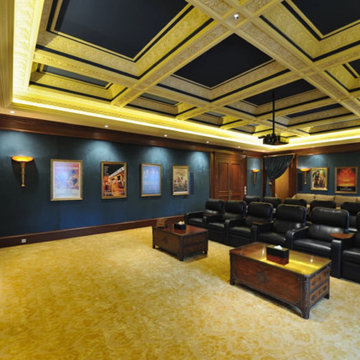
Großes, Offenes Klassisches Heimkino mit blauer Wandfarbe, Teppichboden, Leinwand und beigem Boden in Los Angeles
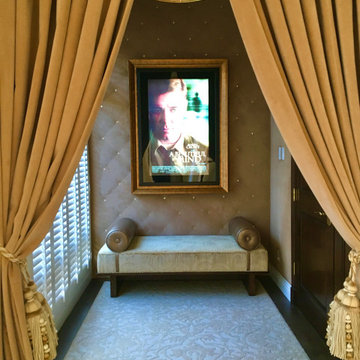
Elegant entry into this home theater. Tufted suede walls with gold velvet drapes, what away to start movie night!
Großes, Abgetrenntes Klassisches Heimkino mit braunem Holzboden und Leinwand in Los Angeles
Großes, Abgetrenntes Klassisches Heimkino mit braunem Holzboden und Leinwand in Los Angeles
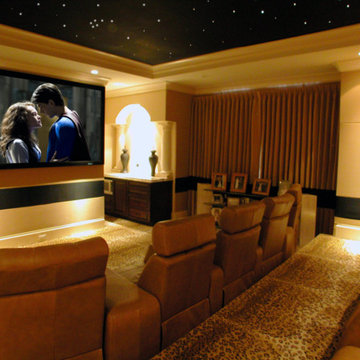
Großes, Abgetrenntes Modernes Heimkino mit beiger Wandfarbe, Teppichboden, TV-Wand und braunem Boden in New Orleans
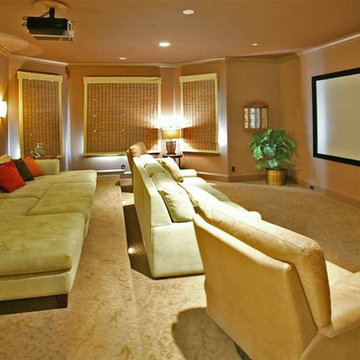
Großes, Abgetrenntes Klassisches Heimkino mit beiger Wandfarbe, Teppichboden, Leinwand und beigem Boden in Sonstige
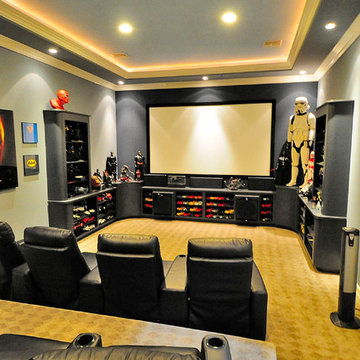
Großes, Abgetrenntes Modernes Heimkino mit Teppichboden, blauer Wandfarbe und beigem Boden in Los Angeles
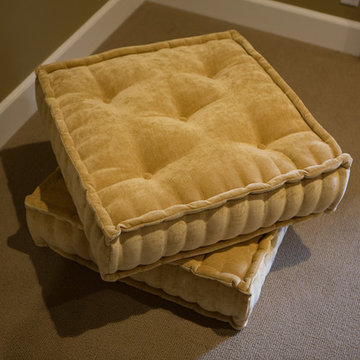
A Media Room is the perfect place to add dramatic color and rich, masculine accents and the feeling of a true bachelor pad. Perfect for entertaining, this room offers a bar, media equipment and will accommodate up to 12 people. To achieve this style we incorporated a wall of glass tile and bar. A large sectional offers lots of pillows for movie watchers. Backlit movie posters on canvas add theatre ambience. Just add popcorn and you are good to go.
In this remodel the existing media room was attached to the home via a new vestibule and stairway. The entire room was resurfaced and revamped. We added thick wool carpeting for better acoustics, repainted top to bottom, added beautifully hand-carved custom wooden barn doors as well as a wet bar in the back of the room. A full wall of mosaic glass tile in the back of the media room is lit by LED tape lighting which is built-into the custom wood shelves. Warm tones of olive green, oranges, browns and golds as well as custom-built tables and barstools make this room feel like a “man-cave”. A custom designed bar height table that sits behind the sectional was commissioned to match the new barn doors. This bar table adds extra seating to the room. Adjacent the movie screen, a custom fabric panel was constructed and hides the media tower and cables. It matches the blackout Roman shades, which keep out light and nearly disappear into the wall. Photography by Erika Bierman
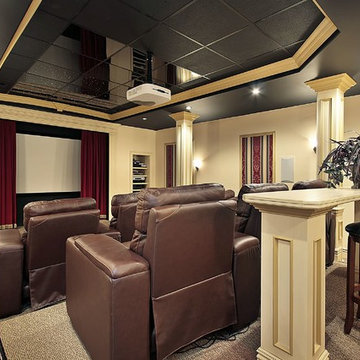
Dreamedia Home Theater
Großes, Abgetrenntes Klassisches Heimkino mit Leinwand in Dallas
Großes, Abgetrenntes Klassisches Heimkino mit Leinwand in Dallas
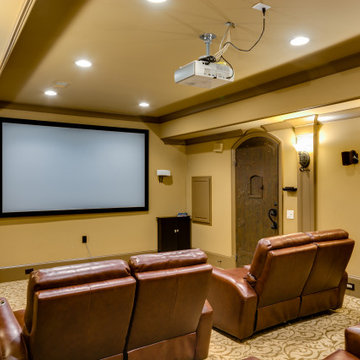
Home theater with comfortable seating.
Großes Heimkino mit brauner Wandfarbe, Teppichboden, TV-Wand und buntem Boden in Atlanta
Großes Heimkino mit brauner Wandfarbe, Teppichboden, TV-Wand und buntem Boden in Atlanta
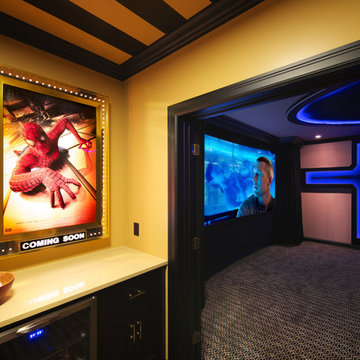
Designed and made cabinets, Home design by Annie
Großes, Abgetrenntes Modernes Heimkino mit brauner Wandfarbe, Teppichboden und Leinwand in Minneapolis
Großes, Abgetrenntes Modernes Heimkino mit brauner Wandfarbe, Teppichboden und Leinwand in Minneapolis
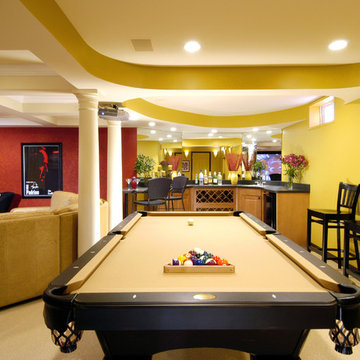
This project was designed for a young couple who entertain a lot. The design included home theater with a large drop-down screen, pool table, game room, storage and future sauna. With vibrant, bold colors, this space became a centerpiece of the house.
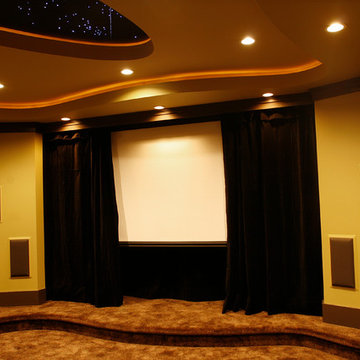
Multipurpose Media Room
Designed By:
Tony Smythe
Built By:
Hauge Construction Ltd.
Photographed By:
Dave Aharonian, Charla Huber, Vinnie Bobarino
Großes, Abgetrenntes Modernes Heimkino mit bunten Wänden, Teppichboden, Leinwand und braunem Boden in Vancouver
Großes, Abgetrenntes Modernes Heimkino mit bunten Wänden, Teppichboden, Leinwand und braunem Boden in Vancouver
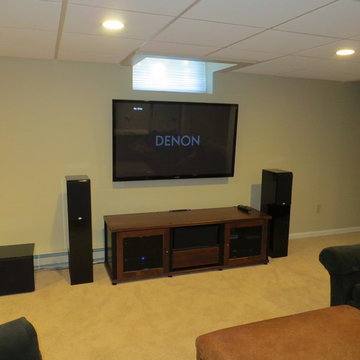
Samsung 60" Plasma TV, NHT Speakers, Proficient Audio GS10 Sub-woofer
Großes Modernes Heimkino mit beiger Wandfarbe, Teppichboden und TV-Wand in New York
Großes Modernes Heimkino mit beiger Wandfarbe, Teppichboden und TV-Wand in New York
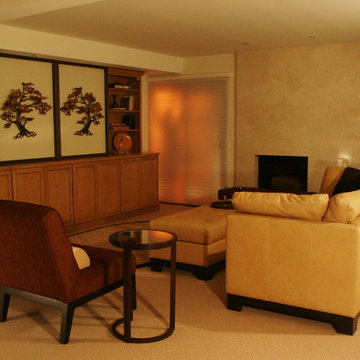
The home owners wanted to create a place for a wide screen TV, concealed; as well as a place for their extensive book collection. We achieved this with custom cabinets, surround sound and new furniture, window treatments, carpet & area rug. A pair of custom framed panels display an original metal sculpture, that slides open to reveal the TV. The fireplace was surfaced with a large slab of marble to compliment the contemporary design. Recessed halogen lighting was installed in the ceiling in the living room area. The adjacent dining area also received new furniture, lighting and built-in cabinets for storage. The wall between the 2 rooms was perfect for the vinette created. New shear blinds were installed on the windows and sliding doors.
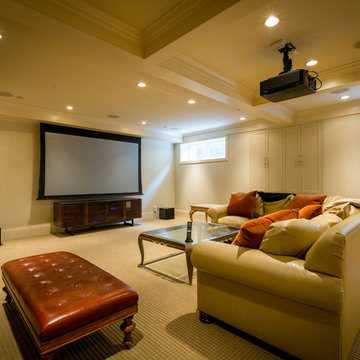
Basement theatre. Video projector with retractable 110" projection screen. 7.2 speaker system with in-ceiling speakers and floor standing subwoofers. Lutron lighting is controllable via the universal remote control.
Photo's by FYM Photography
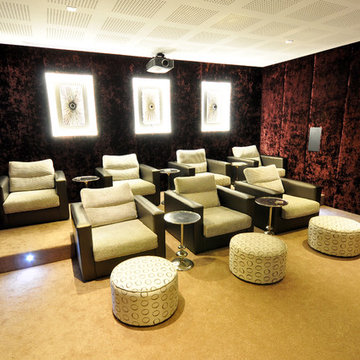
FOC Design
Großes, Abgetrenntes Modernes Heimkino mit roter Wandfarbe, Teppichboden und Leinwand in Sonstige
Großes, Abgetrenntes Modernes Heimkino mit roter Wandfarbe, Teppichboden und Leinwand in Sonstige
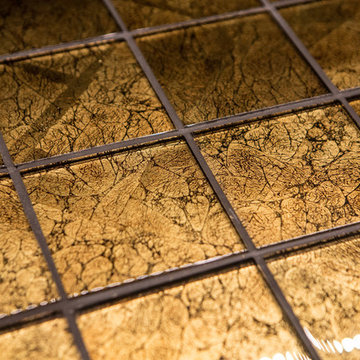
A Media Room is the perfect place to add dramatic color and rich, masculine accents and the feeling of a true bachelor pad. Perfect for entertaining, this room offers a bar, media equipment and will accommodate up to 12 people. To achieve this style we incorporated a wall of glass tile and bar. A large sectional offers lots of pillows for movie watchers. Backlit movie posters on canvas add theatre ambience. Just add popcorn and you are good to go.
In this remodel the existing media room was attached to the home via a new vestibule and stairway. The entire room was resurfaced and revamped. We added thick wool carpeting for better acoustics, repainted top to bottom, added beautifully hand-carved custom wooden barn doors as well as a wet bar in the back of the room. A full wall of mosaic glass tile in the back of the media room is lit by LED tape lighting which is built-into the custom wood shelves. Warm tones of olive green, oranges, browns and golds as well as custom-built tables and barstools make this room feel like a “man-cave”. A custom designed bar height table that sits behind the sectional was commissioned to match the new barn doors. This bar table adds extra seating to the room. Adjacent the movie screen, a custom fabric panel was constructed and hides the media tower and cables. It matches the blackout Roman shades, which keep out light and nearly disappear into the wall. Photography by Erika Bierman
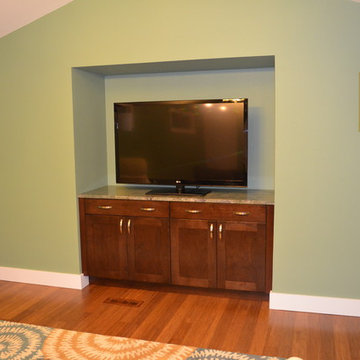
This client had a unique nook in their family room. This nook had originally housed a large tube big screen TV. Once removing the old and monstrous TV they were left with a large space for a small TV stand. Coast to Coast Design created the perfect space for media storage and the new TV.
Großes Gelbes Heimkino Ideen und Design
1
