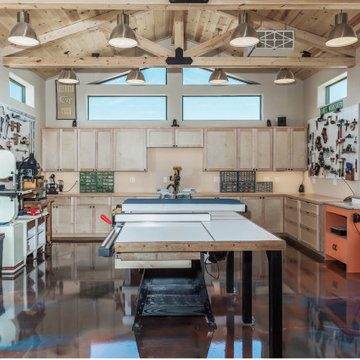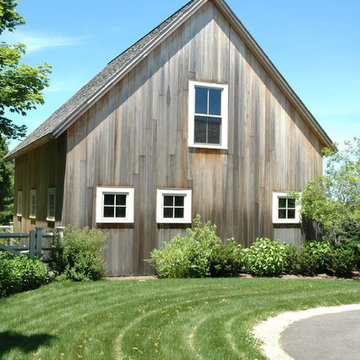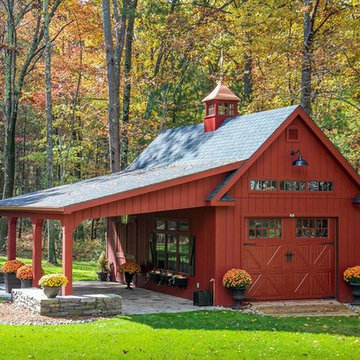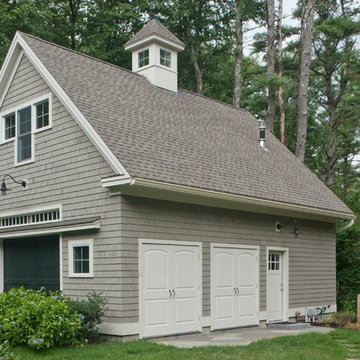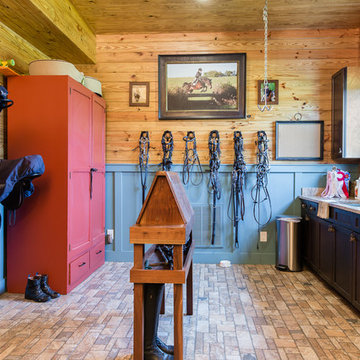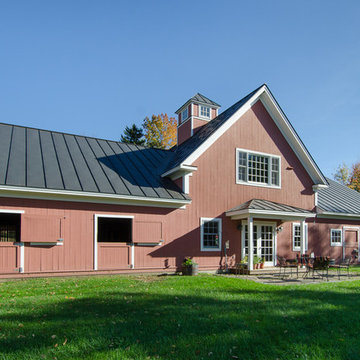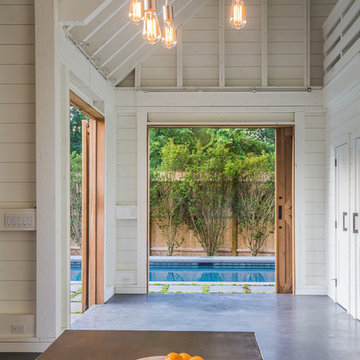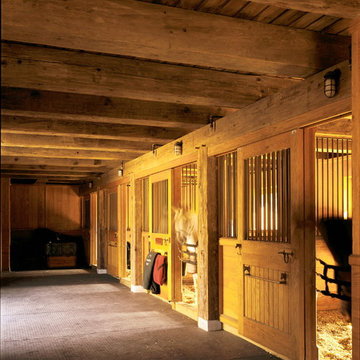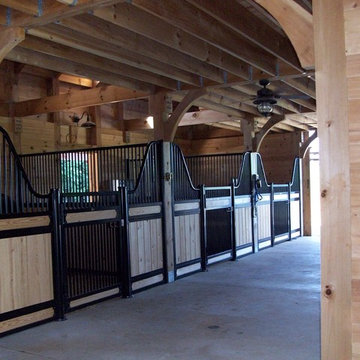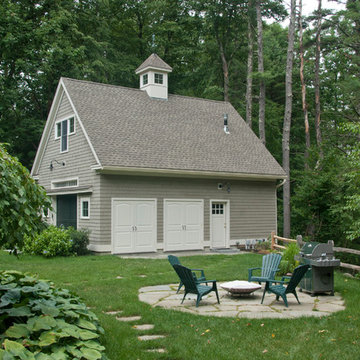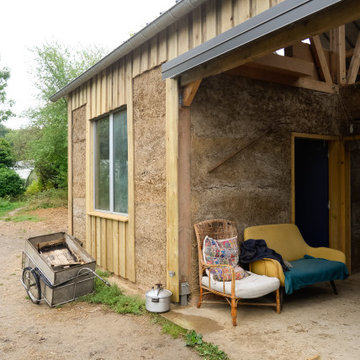Großes Landhausstil Gartenhaus Ideen und Design
Suche verfeinern:
Budget
Sortieren nach:Heute beliebt
1 – 20 von 283 Fotos
1 von 3
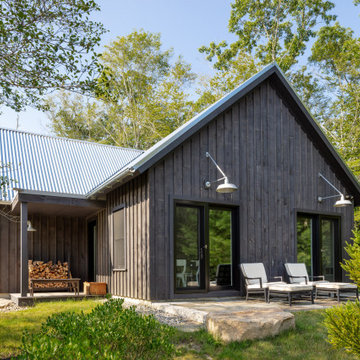
Guest Cottage /
Photographer: Robert Brewster Photography /
Architect: Matthew McGeorge, McGeorge Architecture Interiors
Freistehendes, Großes Landhausstil Gästehaus in Providence
Freistehendes, Großes Landhausstil Gästehaus in Providence
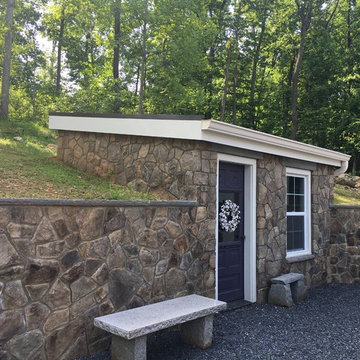
Small outbuilding that acts as a garden shed and wet bar during parties.
Freistehendes, Großes Landhaus Gartenhaus in Washington, D.C.
Freistehendes, Großes Landhaus Gartenhaus in Washington, D.C.
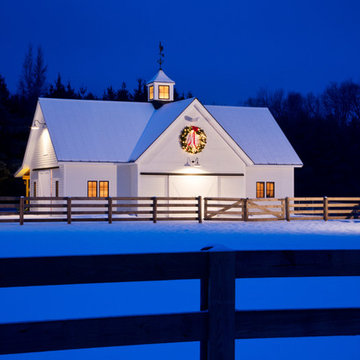
Matching the style of the main home, this fully functional barn features five stalls, a tack room, and hay loft, so all the essentials are close by. It also has a shed roof extending from the far side, which creates a bit of extra shelter from the elements when the horses are in the back pasture.
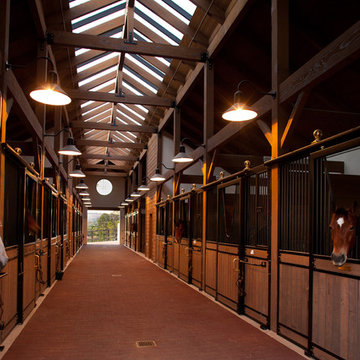
Nothing like the beautiful climate of Rancho Santa Fe to keep the horses happy! This was the ultimate equestrian project – a 16-stall custom barn with luxury clubhouse and living quarters. It was designed as a residence, but comes complete with 7 paddocks, riding arena, turnouts, hot walker and pond – nothing was left out in our collaboration with Blackburn Architects of Washington DC. This 15-acre compound also provides the owners a sunset-view party site, featuring a custom kitchen, outdoor pizza oven, and plenty of relaxation room for guests and ponies.
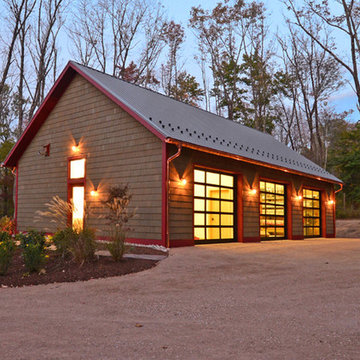
All photos of this project are by
Linda McManus Images
Freistehendes, Großes Country Gartenhaus als Arbeitsplatz, Studio oder Werkraum in New York
Freistehendes, Großes Country Gartenhaus als Arbeitsplatz, Studio oder Werkraum in New York
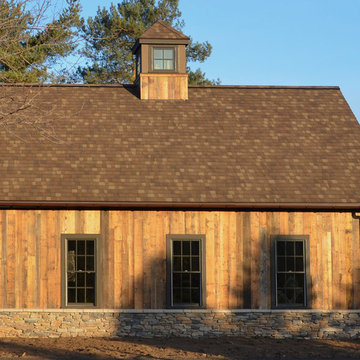
Two Car detached Garage with Storage loft above.
Freistehende, Große Landhausstil Scheune in New York
Freistehende, Große Landhausstil Scheune in New York
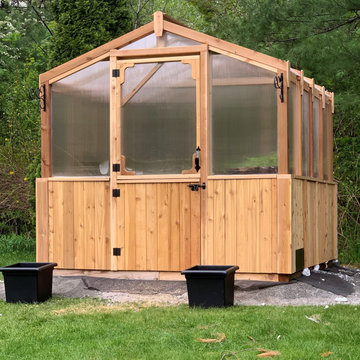
Easy to assemble and made with Western Red Cedar, known for its beauty, strength, and durability. Plants like tomatoes and peppers can be planted early in the greenhouse and later moved out to your garden so you can get an early jump on your growing season.
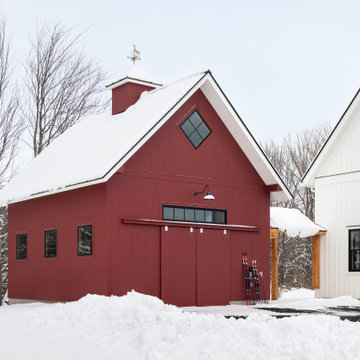
Previous clients had a tradtional Vermont barn added to their Peregrine Design/Build home, that we built in 2020. It's linked to the garage with an exposed timber framed connector.
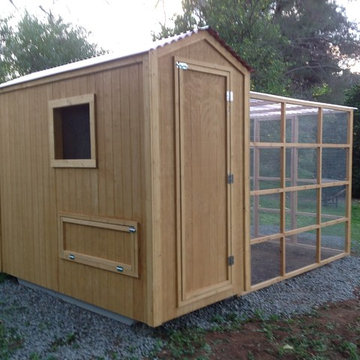
This beautiful modern style coop we built and installed has found its home in beautiful rural Alpine, CA!
This unique unit includes a large 8' x 8' x 6' chicken run attached a half shed / half chicken coop combination!
Shed/Coop ("Shoop") measures 8' x 4' x 7'6" and is divided down the center to allow for chickens on one side and storage on the other.
It is built on skids to deter moisture and digging from underside. Coop has a larger nesting box that open from the outside, a full size barn style door for access to both sides, small coop to run ramp door, thermal composite corrugated roofing with opposing ridgecap and more! Chicken run area has clear UV corrugated roofing.
This country style fits in nicely to the darling property it now calls home.
Built with true construction grade materials, wood milled and planed on site for uniformity, heavily weatherproofed, 1/2" opening german aviary wire for full predator protection
Großes Landhausstil Gartenhaus Ideen und Design
1
