Große Lila Wohnen Ideen und Design
Suche verfeinern:
Budget
Sortieren nach:Heute beliebt
1 – 20 von 252 Fotos
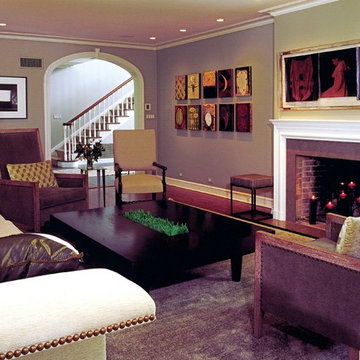
Großes, Repräsentatives, Abgetrenntes Modernes Wohnzimmer mit grauer Wandfarbe, dunklem Holzboden, Kamin, Kaminumrandung aus Beton und braunem Boden in Chicago

The main focal point of this space is the wallpapered wall sitting as the backdrop to this magnificent setting. The magenta in the floral perfectly pulls out the accent color throughout.
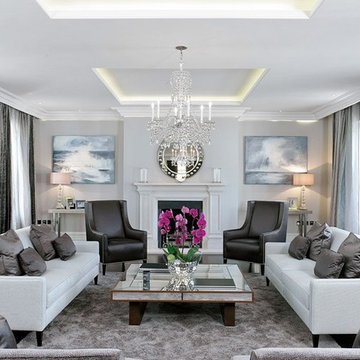
Großes, Repräsentatives Klassisches Wohnzimmer mit grauer Wandfarbe und Kamin in London

David Wakely
Fernseherloses, Offenes, Großes Mediterranes Wohnzimmer mit dunklem Holzboden, Kamin, Kaminumrandung aus Stein und brauner Wandfarbe in San Francisco
Fernseherloses, Offenes, Großes Mediterranes Wohnzimmer mit dunklem Holzboden, Kamin, Kaminumrandung aus Stein und brauner Wandfarbe in San Francisco

John Gruen
Großes, Abgetrenntes Klassisches Wohnzimmer mit braunem Holzboden, TV-Wand und bunten Wänden in New York
Großes, Abgetrenntes Klassisches Wohnzimmer mit braunem Holzboden, TV-Wand und bunten Wänden in New York

This is technically both living room and family room combined into one space, which is very common in city living. This poses a conundrum for a designer because the space needs to function on so many different levels. On a day to day basis, it's just a place to watch television and chill When company is over though, it metamorphosis into a sophisticated and elegant gathering place. Adjacent to dining and kitchen, it's the perfect for any situation that comes your way, including for holidays when that drop leaf table opens up to seat 12 or even 14 guests. Photo: Ward Roberts

Großes, Offenes Rustikales Wohnzimmer mit beiger Wandfarbe, braunem Holzboden, Kamin, TV-Wand und Kaminumrandung aus Stein in Sonstige

Großes, Offenes Modernes Musikzimmer mit dunklem Holzboden, Kamin, Multimediawand, weißer Wandfarbe und Kaminumrandung aus Metall in New York

This new modern house is located in a meadow in Lenox MA. The house is designed as a series of linked pavilions to connect the house to the nature and to provide the maximum daylight in each room. The center focus of the home is the largest pavilion containing the living/dining/kitchen, with the guest pavilion to the south and the master bedroom and screen porch pavilions to the west. While the roof line appears flat from the exterior, the roofs of each pavilion have a pronounced slope inward and to the north, a sort of funnel shape. This design allows rain water to channel via a scupper to cisterns located on the north side of the house. Steel beams, Douglas fir rafters and purlins are exposed in the living/dining/kitchen pavilion.
Photo by: Nat Rea Photography
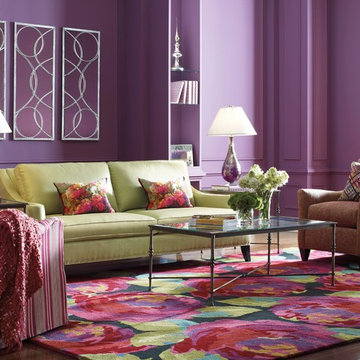
Company C
Großes, Repräsentatives, Offenes Modernes Wohnzimmer mit lila Wandfarbe und braunem Holzboden in Boston
Großes, Repräsentatives, Offenes Modernes Wohnzimmer mit lila Wandfarbe und braunem Holzboden in Boston
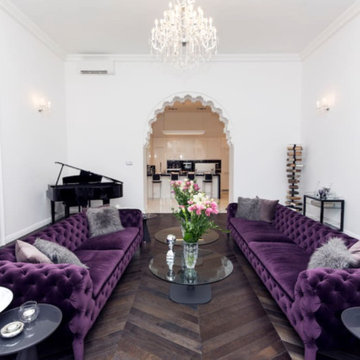
Großes, Repräsentatives, Offenes Klassisches Wohnzimmer mit weißer Wandfarbe und dunklem Holzboden in London
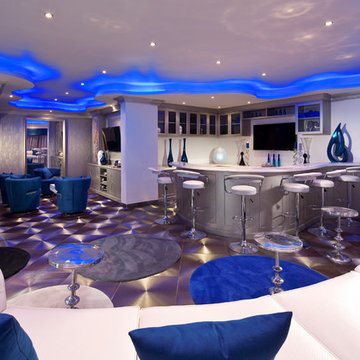
Offenes, Großes Modernes Wohnzimmer mit Hausbar, weißer Wandfarbe, TV-Wand und grauem Boden in Miami

The heart of the home is the reception room where deep blues from the Tyrrhenian Seas beautifully coalesce with soft whites and soupçons of antique gold under a bespoke chandelier of 1,800 hand-hung crystal droplets.

Brad Montgomery
Großes, Offenes Klassisches Heimkino mit grauer Wandfarbe, Teppichboden, Leinwand und grauem Boden in Salt Lake City
Großes, Offenes Klassisches Heimkino mit grauer Wandfarbe, Teppichboden, Leinwand und grauem Boden in Salt Lake City
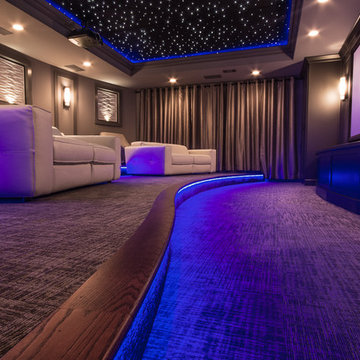
Großes, Abgetrenntes Modernes Heimkino mit grauer Wandfarbe, Teppichboden, Leinwand und grauem Boden in Atlanta

Großes, Offenes Klassisches Wohnzimmer mit brauner Wandfarbe, Kamin, Kaminumrandung aus Stein, TV-Wand, Porzellan-Bodenfliesen und beigem Boden in Omaha

Großes, Offenes Modernes Wohnzimmer mit weißer Wandfarbe, hellem Holzboden, Gaskamin, gefliester Kaminumrandung, Multimediawand und beigem Boden in Vancouver
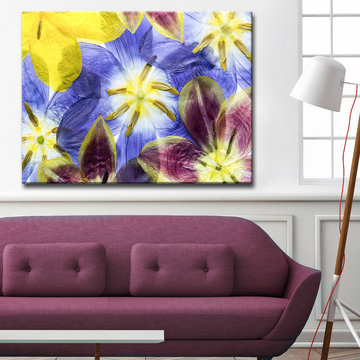
Großes, Fernseherloses, Offenes Modernes Wohnzimmer mit beiger Wandfarbe in Richmond

The theater scope included both a projection system and a multi-TV video wall. The projection system is an Epson 1080p projector on a Stewart Cima motorized screen. To achieve the homeowner’s requirement to switch between one large video program and five smaller displays for sports viewing. The smaller displays are comprised of a 75” Samsung 4K smart TV flanked by two 50” Samsung 4K displays on each side for a total of 5 possible independent video programs. These smart TVs and the projection system video are managed through a Control4 touchscreen and video routing is achieved through an Atlona 4K HDMI switching system.
Unlike the client’s 7.1 theater at his primary residence, the hunting lodge theater was to be a Dolby Atmos 7.1.2 system. The speaker system was to be a Bowers & Wilkins CT7 system for the main speakers and use CI600 series for surround and Atmos speakers. CT7 15” subwoofers with matched amplifier were selected to bring a level of bass response to the room that the client had not experienced in his primary residence. The CT speaker system and subwoofers were concealed with a false front wall and concealed behind acoustically transparent cloth.
Some degree of wall treatment was required but the budget would not allow for a typical snap-track track installation or acoustical analysis. A one-inch absorption panel system was designed for the room and custom trim and room design allowed for stock size panels to be used with minimum custom cuts, allowing for a room to get some treatment in a budget that would normally afford none.
Both the equipment rack and the projector are concealed in a storage room at the back of the theater. The projector is installed into a custom enclosure with a CAV designed and built port-glass window into the theater.
Große Lila Wohnen Ideen und Design
1



