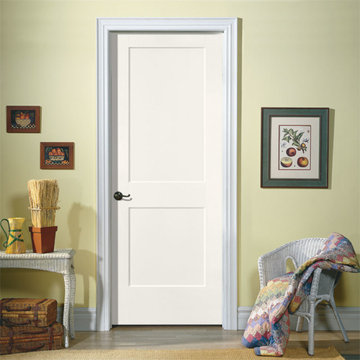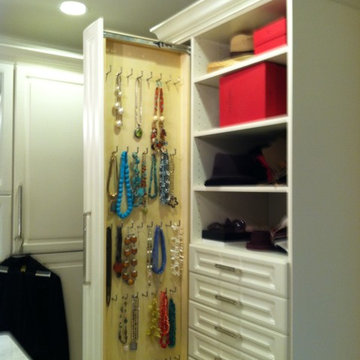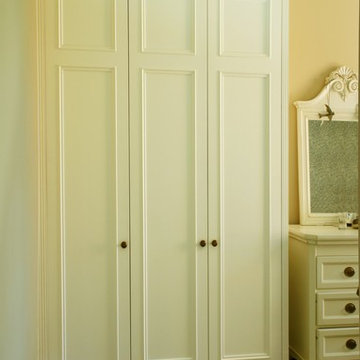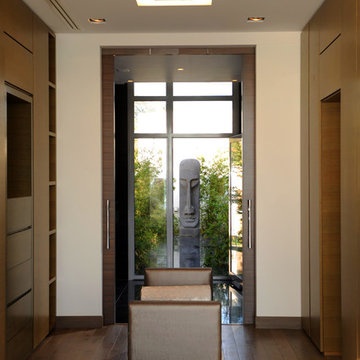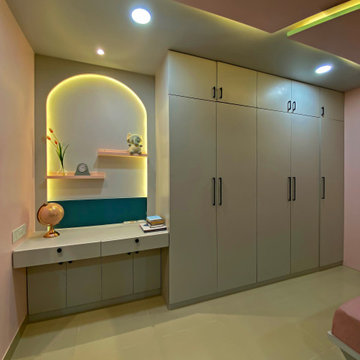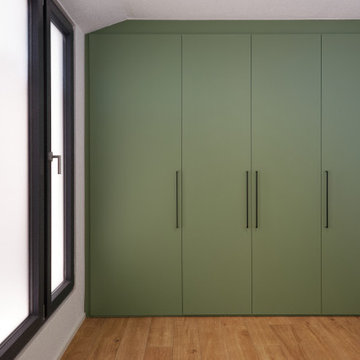Grüne Ankleidezimmer Ideen und Design
Suche verfeinern:
Budget
Sortieren nach:Heute beliebt
121 – 140 von 1.976 Fotos
1 von 2
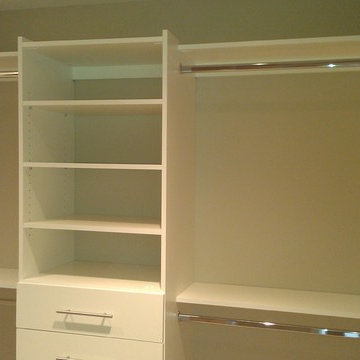
Client had bought a townhouse which came with an insufficient solution for her Master Bedroom Closet's organizing systems. We matched the color and style and added soft close drawers, shelving, double hang and long hang units, as well as a cleat unit for an otherwise unusable wall. Quick installation (and nice straight walls!)
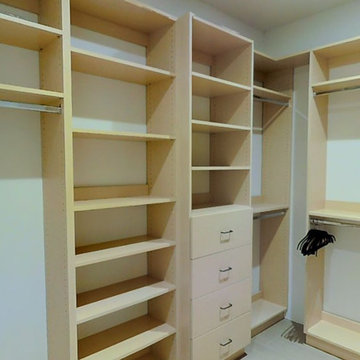
Mittelgroßer, Neutraler Moderner Begehbarer Kleiderschrank mit flächenbündigen Schrankfronten und hellen Holzschränken in Albuquerque
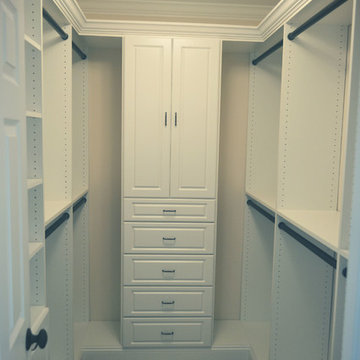
Moderner Begehbarer Kleiderschrank mit profilierten Schrankfronten, weißen Schränken und braunem Holzboden in Philadelphia
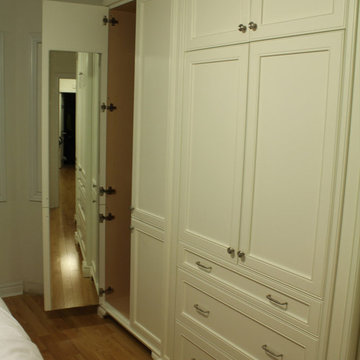
EIngebautes, Kleines, Neutrales Klassisches Ankleidezimmer mit Schrankfronten mit vertiefter Füllung, weißen Schränken und braunem Holzboden in Toronto
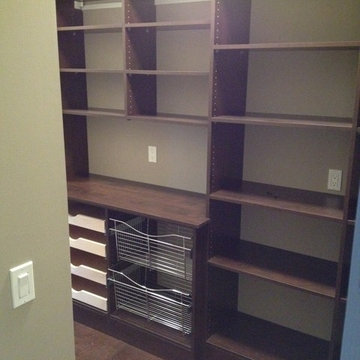
Großer, Neutraler Klassischer Begehbarer Kleiderschrank mit flächenbündigen Schrankfronten, dunklen Holzschränken und dunklem Holzboden in Detroit
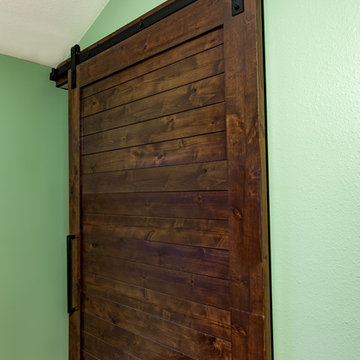
A custom barn door was created to hide an open alcove that never really had a function. Now with office supplies behind the door, creative storage is at hand. The barn door slides behind other furniture in the room to help open the floor space.
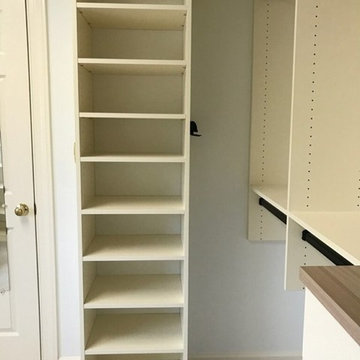
Walk in closet area with counter space, hanging, and shelving designed and installed by California Closets of Baltimore.
Ankleidezimmer in Baltimore
Ankleidezimmer in Baltimore
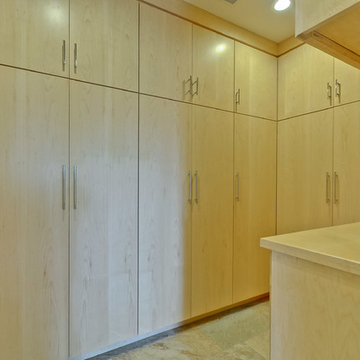
Großes, Neutrales Mid-Century Ankleidezimmer mit Ankleidebereich, flächenbündigen Schrankfronten, hellen Holzschränken, Schieferboden und beigem Boden in San Francisco
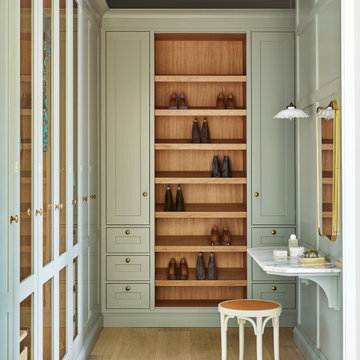
Mittelgroßer, Neutraler Klassischer Begehbarer Kleiderschrank mit grünen Schränken in Kopenhagen
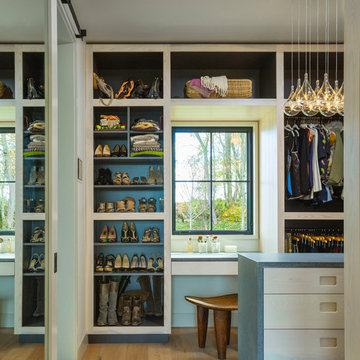
Mittelgroßer, Neutraler Country Begehbarer Kleiderschrank mit flächenbündigen Schrankfronten, hellen Holzschränken, braunem Holzboden und braunem Boden in Burlington
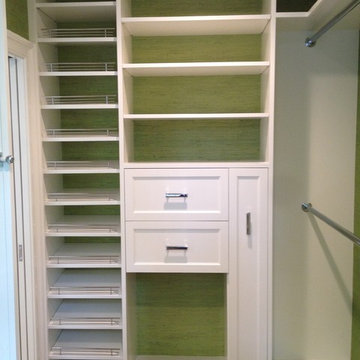
Mittelgroßer, Neutraler Moderner Begehbarer Kleiderschrank mit Schrankfronten mit vertiefter Füllung, weißen Schränken, dunklem Holzboden und braunem Boden in Chicago
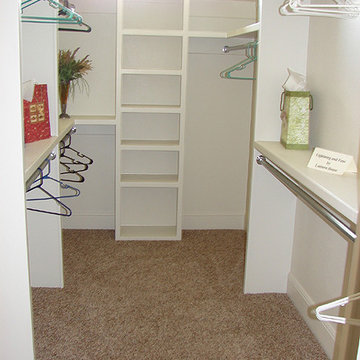
Douglas Custom Homes
proudly presents
4211 Shady Grove Ln.
Wichita Falls, Texas 76308
Offered at $396,000
Builder: Doug McCulloch
Cell: (940) 704-1461
Office: (940) 692-3435
Lot Size: 90' x 140'
1st floor Living Area: 2,868 sq. ft.
2nd Floor Bonus Room: 399 sq. ft.
Total living space: 3,267 sq. ft. - $121.61 sq
1 Car Garage: 868 sq. ft.
Front Porch: 143 sq. ft.
Back Porch: 409 sq. ft.
Total footprint: 4,687 sq. ft. - $84.49 sq
One Story, Country Style with upstairs Bonus room with Balcony and view to Lake.
4 Bedrooms, 3.5 Bathrooms, 3 Car split side entry garage.
21' x 19' Upstairs Game Room, pre-wired for Surround Sound System.
Two separate Living areas;
16.8' x 17' Living Room with 12' high ceiling.
15' x 15' Hearth Room with gas Fireplace.
Spacious Country Kitchen with Floating Island & raised bar top. Separate built in hutch style custom oak cabinets.
10' x 17" open Breakfast area adjoins cozy Hearth room and Kitchen.
Kitchen Aid Stainless: 30" dbl. Convection Oven, 36" Professional six burner gas Cook-top, recessed 25 cu ft Refrigerator, Microwave oven & Dish Washer. Handy Pot Filler above cook-top included.
Granite Counter Tops, Travertine Backsplashes & under Cabinet lighting included.
Custom Oak Cabinets, Large Walk-in Pantry with tall 8' glass panel door.
Spacious 14'6" x 17' Master Bedroom with four-square tray ceiling & recessed lighting. Includes double crown moldings and 8' tall doors.
Magnificent Master wardrobe & bathroom. Includes walk in Shower, Spa tub, large walk-in closet with access door to near by laundry room.
Formal Dining room, 10.5' x 12', includes hardwood flooring, step ceiling & dbl. crown molding.
Separate Laundry Room comes with utility sink, fold-out Ironing board, & storage cabinets.
Mud room next to Garage entry with bench seat and linen cabinets.
Barreled Entry Ceiling with fabulous 97" tall x 44" wide arched-iron front entry door.
Structured communications wiring maximizes entertainment and networking venues.
Whole house security system is active on all operating windows and ext. doors.
Dual energy efficient, 14 Seer Air-Conditioners & gas Heater systems includes Zone Controls.
Enormous, 21.5' x 19' covered rear Patio with built-in gourmet Bar-B-Q grill and outdoor wood burning fireplace. Great for entertaining or just relaxing.
Big Backyard with plenty of space for Pool & Jacuzzi
Energy efficiencies include; Low E Windows, Vapor Barrier moisture protection, Solar Board radiant heat deflection, foam wall insulation, R38 attic insulation, Energy Star appliances and lighting, tank-less hot water heaters.
Privacy Fencing & Irrigation System in front and back yards included.
Trees, Shrubs and Bermuda grass included.
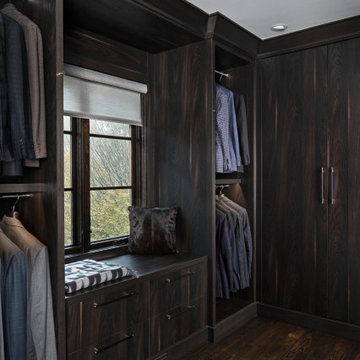
This walk-in closet, custom made with taupe flat slab cabinetry, is located off the master bath, creating a special sanctuary for the Him. Strong dark wood tones, sleek and modern, each and every cabinet and drawer is custom divided and curated for our homeowner.
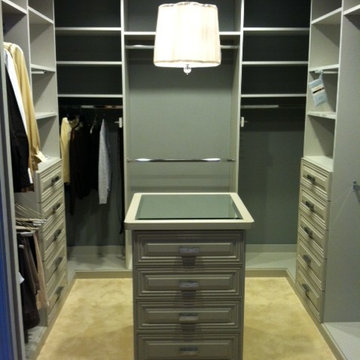
This closet used to be 2 closets! The middle wall was removed so that the space is now twice as wide and large enough to have an island. This gray melamine with painted fronts, funky hardware, mirrored island top, and dark walls really make this a dramatic space.
Grüne Ankleidezimmer Ideen und Design
7
