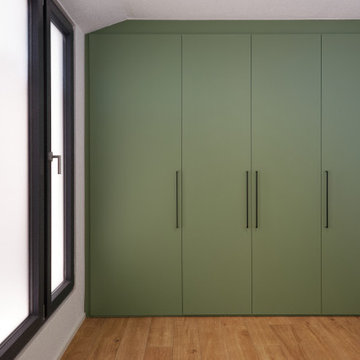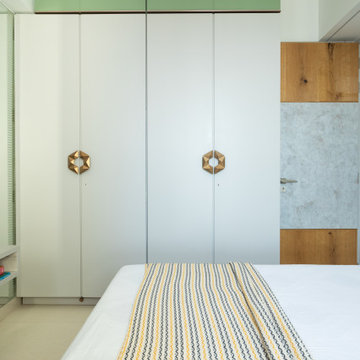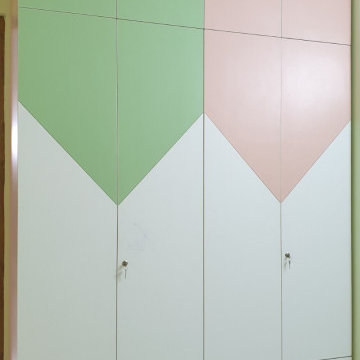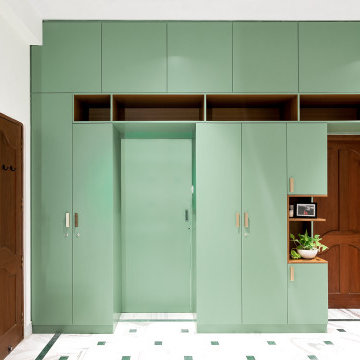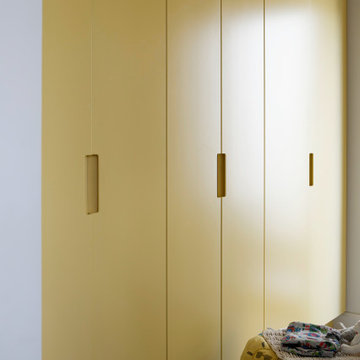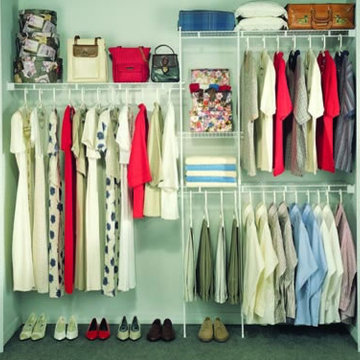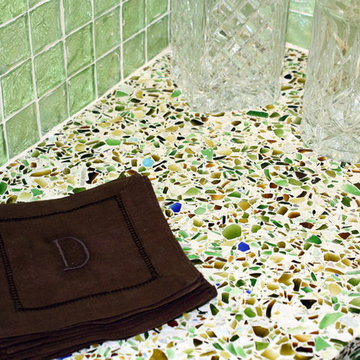Grüne Ankleidezimmer Ideen und Design
Suche verfeinern:
Budget
Sortieren nach:Heute beliebt
141 – 160 von 1.972 Fotos
1 von 2
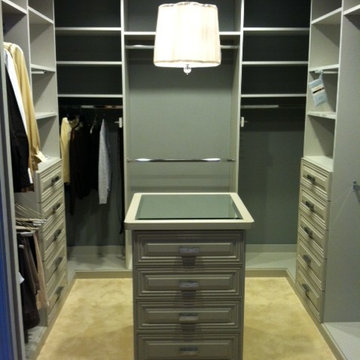
This closet used to be 2 closets! The middle wall was removed so that the space is now twice as wide and large enough to have an island. This gray melamine with painted fronts, funky hardware, mirrored island top, and dark walls really make this a dramatic space.
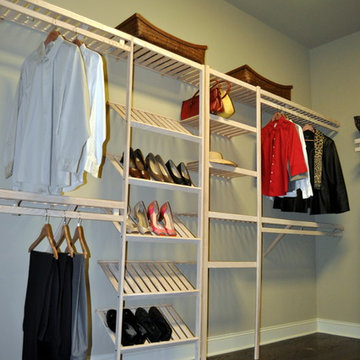
Robin Dake
Mittelgroßer Klassischer Begehbarer Kleiderschrank mit weißen Schränken und dunklem Holzboden in Charlotte
Mittelgroßer Klassischer Begehbarer Kleiderschrank mit weißen Schränken und dunklem Holzboden in Charlotte
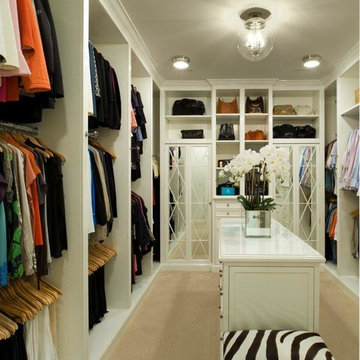
Roger Cooner Architect, Munger Interiors
Klassisches Ankleidezimmer in Houston
Klassisches Ankleidezimmer in Houston
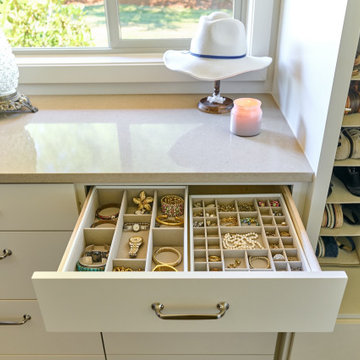
For this whole house remodel, we wanted to create a cohesive design with a modern and rustic style. This meant updating every finish, reconfiguring rooms, and adding custom touches in just about every corner. Our concept for the color scheme of the project was focused on the homeowner’s favorite “warm sweater” colors. We wanted taupe and warm neutrals to contrast bold accents and let the landscape be the accent. Leaning into a contemporary transitional style, we composed a unique look. Engineered hardwood floors, new light fixtures, new paint colors, and custom cabinetry extend through the home.
In the kitchen, we installed a new corner window, a full-height tile backsplash, and custom corner breakfast nook. Moving into the family room, we added a new custom built-in tv cabinet and whitewashed the brick behind the fireplace. Down the hallway, we installed a modern bronze and glass door to create a vestibule style entry to the owner’s suite. This was a creative way to break up the long hallway. Off the hallway, we designed an elevated powder room that is a moody gem. It features a striking wall-hung limestone sink with brushed gold exposed plumbing and fixtures. A Turkish “Silver Shadow” marble wraps the room in a wainscoting detail to add interest. Statement oil rubbed bronze light fixtures with glass details make the room glow. A warm mauve yet neutral paint color washes the walls and ceiling.
With the goal of creating a home that welcomes guests, we crafted a guest suite with its own private bathroom by taking space from an existing bedroom. The guest bathroom features a curbless shower, custom white oak vanity, and a large closet with a custom closet solution. Brushed gold hardware and creamy beige zellige tile create a warm and inviting atmosphere.
For the primary suite, we remodeled and reconfigured the entire bathroom and bedroom so that from first entry into the suite, you have a beautiful view. Accentuating the tall, vaulted ceilings, we added wall washer sconces, a chandelier hanging from the beam, and a nook for a beautiful antique armoire to recess in to. A custom vanity with a touch screen lighted mirror is the perfect place to get ready for the day.
A luxurious walk-in closet now sits off the primary bedroom. Custom cabinetry takes advantage of every square inch of space, with adjustable shelves and the perfect balance of open to closed areas. We designed shelving specifically for handbags with a bifold door and drawers sized perfectly for jewelry. In the primary bathroom long, pendant lights hang from the vaulted ceiling and extra tall custom mirrors accentuate the height of the room. A black quartz countertop with warm veining and dark mahogany cabinetry makes a bold statement against the neutral backdrop of the other finishes. The curbless walk-in shower features a linear drain, custom glass enclosure, and a floating corner bench seat.
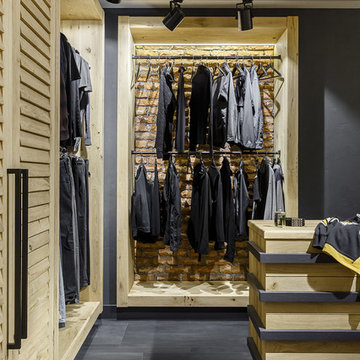
Industrial Begehbarer Kleiderschrank mit offenen Schränken und grauem Boden in Sankt Petersburg
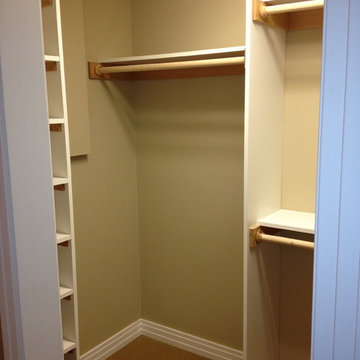
Master suite/Basement Remodel. Added bathroom, laundry, furnace, water heater, new walls, carpet, tile, etc.
Mittelgroßes Modernes Ankleidezimmer mit dunklen Holzschränken und Teppichboden in Portland
Mittelgroßes Modernes Ankleidezimmer mit dunklen Holzschränken und Teppichboden in Portland
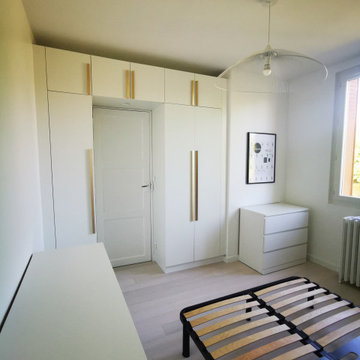
Réaménagement d'une chambre d'environ 11m².
Dans l'esprit de garder un maximum de rangements mais de dégager l'espace, le dressing vient s'insérer dans la continuité du mur.
De plus, on sauvegarde l'espace en créant une tête de lit murale avec ce rond bleu eucalyptus et ces tableaux.

Photographer: Dan Piassick
Großes Modernes Ankleidezimmer mit Ankleidebereich, flächenbündigen Schrankfronten, hellen Holzschränken und Keramikboden in Dallas
Großes Modernes Ankleidezimmer mit Ankleidebereich, flächenbündigen Schrankfronten, hellen Holzschränken und Keramikboden in Dallas
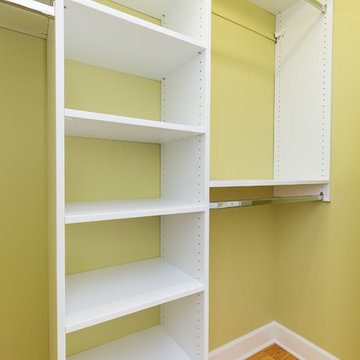
EIngebautes, Mittelgroßes, Neutrales Klassisches Ankleidezimmer mit offenen Schränken, weißen Schränken und braunem Holzboden in Baltimore
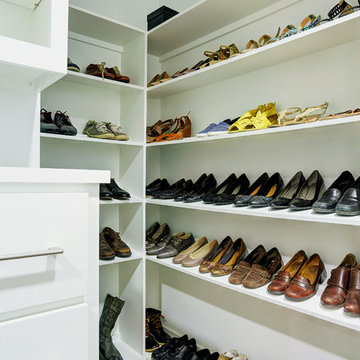
TK Images
Großer, Neutraler Moderner Begehbarer Kleiderschrank mit flächenbündigen Schrankfronten, weißen Schränken und braunem Holzboden in Houston
Großer, Neutraler Moderner Begehbarer Kleiderschrank mit flächenbündigen Schrankfronten, weißen Schränken und braunem Holzboden in Houston
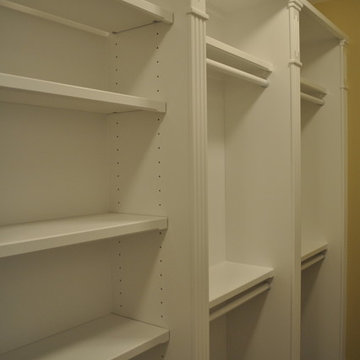
Custom built closet design
Klassisches Ankleidezimmer in Nashville
Klassisches Ankleidezimmer in Nashville
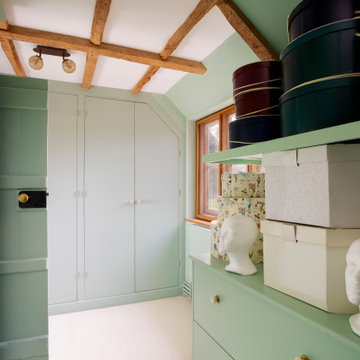
Landhaus Begehbarer Kleiderschrank mit flächenbündigen Schrankfronten, grünen Schränken, Teppichboden, beigem Boden und freigelegten Dachbalken in Kent
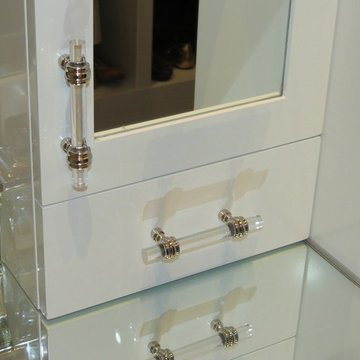
Beautiful custom-selected handled support the art deco theme.
Großes Modernes Ankleidezimmer mit Ankleidebereich, flächenbündigen Schrankfronten, weißen Schränken und braunem Holzboden in New York
Großes Modernes Ankleidezimmer mit Ankleidebereich, flächenbündigen Schrankfronten, weißen Schränken und braunem Holzboden in New York
Grüne Ankleidezimmer Ideen und Design
8
