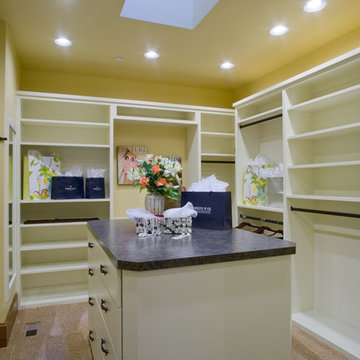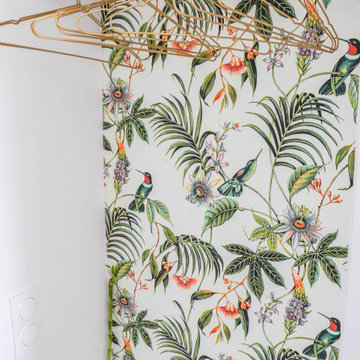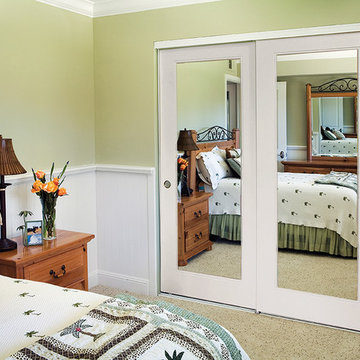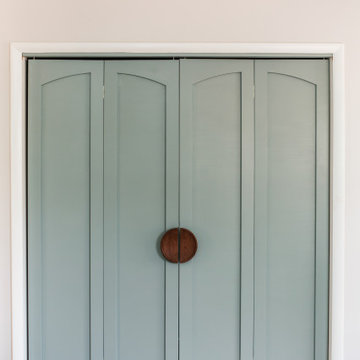Grüne Ankleidezimmer Ideen und Design
Suche verfeinern:
Budget
Sortieren nach:Heute beliebt
41 – 60 von 1.975 Fotos
1 von 2
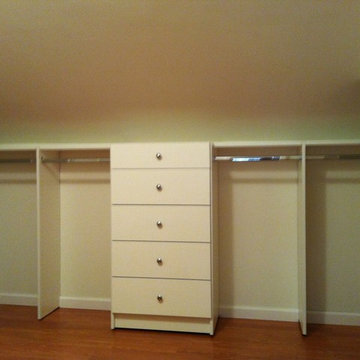
The units on the back wall are high enough to accommodate longer items like skirts and also have 5 standard drawers in the center unit.
Klassisches Ankleidezimmer in Newark
Klassisches Ankleidezimmer in Newark
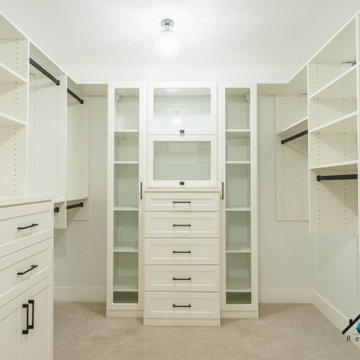
We remodeled this lovely 5 bedroom, 4 bathroom, 3,300 sq. home in Arcadia. This beautiful home was built in the 1990s and has gone through various remodeling phases over the years. We now gave this home a unified new fresh modern look with a cozy feeling. We reconfigured several parts of the home according to our client’s preference. The entire house got a brand net of state-of-the-art Milgard windows.
On the first floor, we remodeled the main staircase of the home, demolishing the wet bar and old staircase flooring and railing. The fireplace in the living room receives brand new classic marble tiles. We removed and demolished all of the roman columns that were placed in several parts of the home. The entire first floor, approximately 1,300 sq of the home, received brand new white oak luxury flooring. The dining room has a brand new custom chandelier and a beautiful geometric wallpaper with shiny accents.
We reconfigured the main 17-staircase of the home by demolishing the old wooden staircase with a new one. The new 17-staircase has a custom closet, white oak flooring, and beige carpet, with black ½ contemporary iron balusters. We also create a brand new closet in the landing hall of the second floor.
On the second floor, we remodeled 4 bedrooms by installing new carpets, windows, and custom closets. We remodeled 3 bathrooms with new tiles, flooring, shower stalls, countertops, and vanity mirrors. The master bathroom has a brand new freestanding tub, a shower stall with new tiles, a beautiful modern vanity, and stone flooring tiles. We also installed built a custom walk-in closet with new shelves, drawers, racks, and cubbies.Each room received a brand new fresh coat of paint.
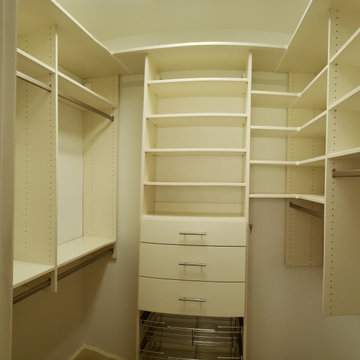
Mittelgroßer, Neutraler Moderner Begehbarer Kleiderschrank mit flächenbündigen Schrankfronten, weißen Schränken und dunklem Holzboden in Birmingham
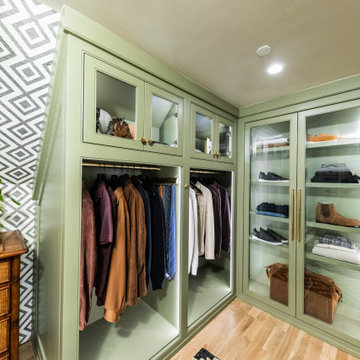
Angled custom built-in cabinets utilizes every inch of this narrow gentlemen's closet. Brass rods, belt and tie racks and beautiful hardware make this a special retreat.
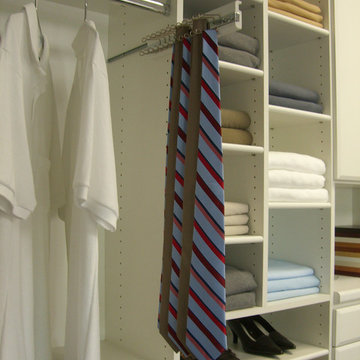
Hanging Rod and Pull Out Tie Rack (Polished Chrome)
{Perfection Custom Closets
www.APerfectCloset.com
Chicago, Illinois}
Kleines, Neutrales Modernes Ankleidezimmer mit Ankleidebereich in Chicago
Kleines, Neutrales Modernes Ankleidezimmer mit Ankleidebereich in Chicago
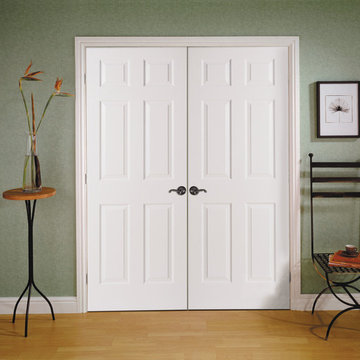
6-Panel Interior Door from HomeStory Doors of Marin
Asiatisches Ankleidezimmer in San Francisco
Asiatisches Ankleidezimmer in San Francisco
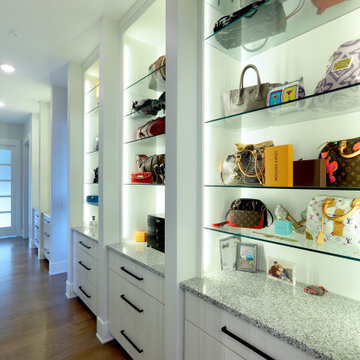
Großer, Neutraler Klassischer Begehbarer Kleiderschrank mit flächenbündigen Schrankfronten, weißen Schränken und braunem Holzboden in Grand Rapids
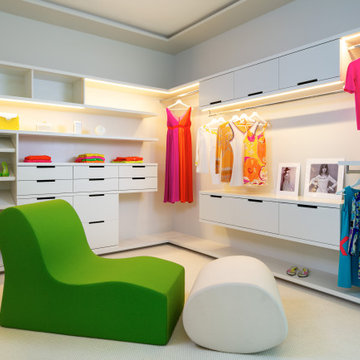
Geräumiger, Neutraler Moderner Begehbarer Kleiderschrank mit flächenbündigen Schrankfronten, weißen Schränken, Teppichboden und beigem Boden in Miami
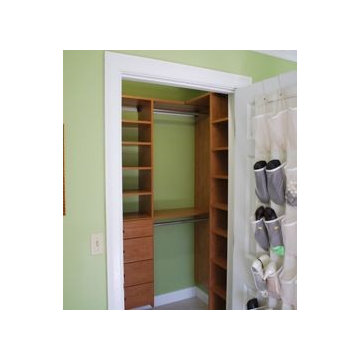
These clients wanted to bring a little interest to the design of their closet cabinets by adding some color with a little green paint. This shows a little of what can be achieved on a limited budget.
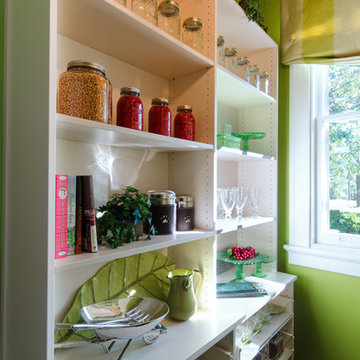
John Magor Photography. The Closet Factory designed the practical storage for the Butler's Pantry. The key details are the full height storage cabinet, the lucite drawer fronts and the stainless steel laminate countertop. This storage area provides the perfect spot to stage for a party or get ready for a weeknight dinner.
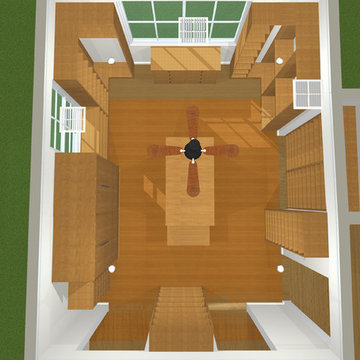
www.NJCustomClosets.com
Großer, Neutraler Moderner Begehbarer Kleiderschrank mit flächenbündigen Schrankfronten, hellbraunen Holzschränken und hellem Holzboden in New York
Großer, Neutraler Moderner Begehbarer Kleiderschrank mit flächenbündigen Schrankfronten, hellbraunen Holzschränken und hellem Holzboden in New York
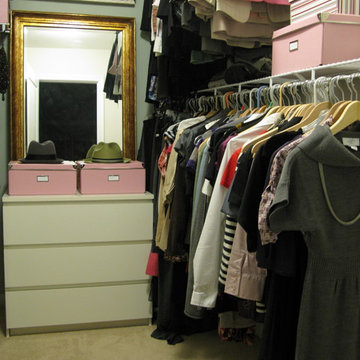
Eklektischer Begehbarer Kleiderschrank mit flächenbündigen Schrankfronten und weißen Schränken in Philadelphia
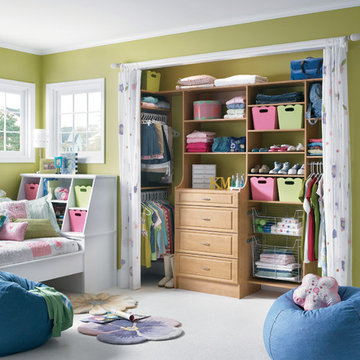
EIngebautes, Kleines Modernes Ankleidezimmer mit hellen Holzschränken und Teppichboden in Boston
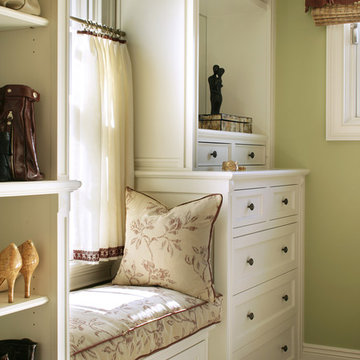
Designed by KBK Interior Design
KBKInteriorDesign.com
Photo by Peter Rymwid
Klassisches Ankleidezimmer in New York
Klassisches Ankleidezimmer in New York
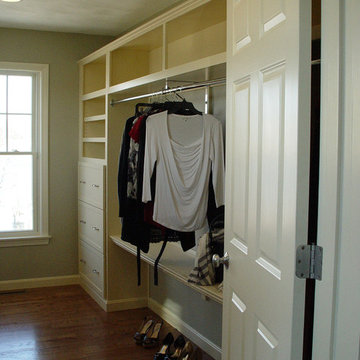
Mittelgroßer, Neutraler Klassischer Begehbarer Kleiderschrank mit Schrankfronten mit vertiefter Füllung, weißen Schränken und dunklem Holzboden in Providence

Mittelgroßer, Neutraler Klassischer Begehbarer Kleiderschrank mit profilierten Schrankfronten, weißen Schränken und Travertin in Miami
Grüne Ankleidezimmer Ideen und Design
3
