Grüne Arbeitszimmer mit Wandgestaltungen Ideen und Design
Suche verfeinern:
Budget
Sortieren nach:Heute beliebt
1 – 20 von 103 Fotos
1 von 3

Warm and inviting this new construction home, by New Orleans Architect Al Jones, and interior design by Bradshaw Designs, lives as if it's been there for decades. Charming details provide a rich patina. The old Chicago brick walls, the white slurried brick walls, old ceiling beams, and deep green paint colors, all add up to a house filled with comfort and charm for this dear family.
Lead Designer: Crystal Romero; Designer: Morgan McCabe; Photographer: Stephen Karlisch; Photo Stylist: Melanie McKinley.

Klassisches Arbeitszimmer mit bunten Wänden, freistehendem Schreibtisch, grauem Boden und Tapetenwänden in Melbourne
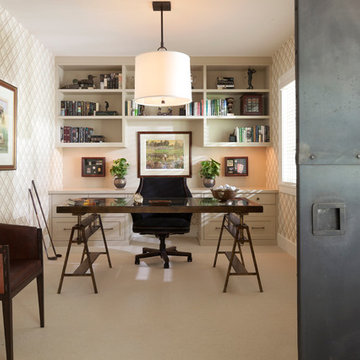
Steve Henke
Mittelgroßes Klassisches Arbeitszimmer mit Teppichboden, freistehendem Schreibtisch und Tapetenwänden in Minneapolis
Mittelgroßes Klassisches Arbeitszimmer mit Teppichboden, freistehendem Schreibtisch und Tapetenwänden in Minneapolis

An old outdated barn transformed into a Pottery Barn-inspired space, blending vintage charm with modern elegance.
Mittelgroßes Landhaus Arbeitszimmer ohne Kamin mit Studio, weißer Wandfarbe, Betonboden, freistehendem Schreibtisch, freigelegten Dachbalken und Holzdielenwänden in Philadelphia
Mittelgroßes Landhaus Arbeitszimmer ohne Kamin mit Studio, weißer Wandfarbe, Betonboden, freistehendem Schreibtisch, freigelegten Dachbalken und Holzdielenwänden in Philadelphia
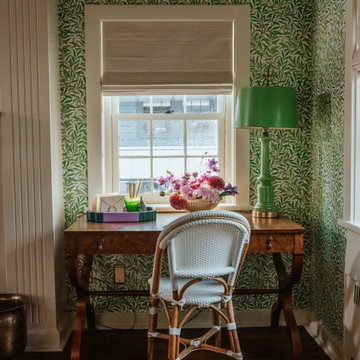
Kleines Landhaus Arbeitszimmer mit Arbeitsplatz, grüner Wandfarbe, dunklem Holzboden, freistehendem Schreibtisch, Holzdecke und Tapetenwänden in New York
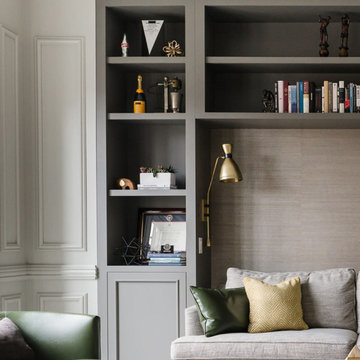
A couch should be required in every home office for midday naps. Just saying!??♀️
Großes Modernes Arbeitszimmer ohne Kamin mit Arbeitsplatz, grauer Wandfarbe, Einbau-Schreibtisch und Wandpaneelen in Chicago
Großes Modernes Arbeitszimmer ohne Kamin mit Arbeitsplatz, grauer Wandfarbe, Einbau-Schreibtisch und Wandpaneelen in Chicago
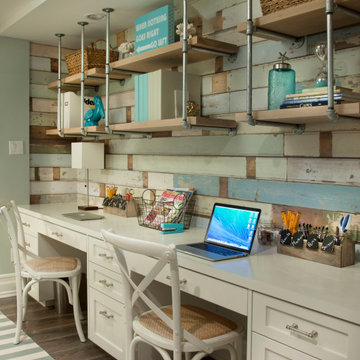
Maritimes Arbeitszimmer mit bunten Wänden, dunklem Holzboden, Einbau-Schreibtisch, braunem Boden und Holzwänden in San Diego

Georgian Home Office
Stilmix Arbeitszimmer mit bunten Wänden, Teppichboden, grauem Boden und Tapetenwänden in Kent
Stilmix Arbeitszimmer mit bunten Wänden, Teppichboden, grauem Boden und Tapetenwänden in Kent
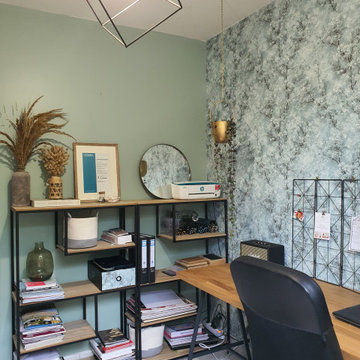
Dans une ambiance douce et lumineuse ce bureau donne envie de travailler.
Kleines Nordisches Arbeitszimmer mit Arbeitsplatz, grüner Wandfarbe, Porzellan-Bodenfliesen, freistehendem Schreibtisch, weißem Boden und Tapetenwänden in Le Havre
Kleines Nordisches Arbeitszimmer mit Arbeitsplatz, grüner Wandfarbe, Porzellan-Bodenfliesen, freistehendem Schreibtisch, weißem Boden und Tapetenwänden in Le Havre
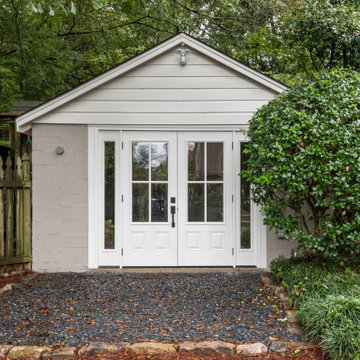
Our homeowners need a flex space and an existing cinder block garage was the perfect place. The garage was waterproofed and finished and now is fully functional as an open office space with a wet bar and a full bathroom. It is bright, airy and as private as you need it to be to conduct business on a day to day basis.

Contemporary designer office constructed in SE26 conservation area. Functional and stylish.
Mittelgroßes Modernes Arbeitszimmer mit Studio, weißer Wandfarbe, freistehendem Schreibtisch, weißem Boden, Keramikboden, Holzdielendecke und Wandpaneelen in London
Mittelgroßes Modernes Arbeitszimmer mit Studio, weißer Wandfarbe, freistehendem Schreibtisch, weißem Boden, Keramikboden, Holzdielendecke und Wandpaneelen in London

A multifunctional space serves as a den and home office with library shelving and dark wood throughout
Photo by Ashley Avila Photography
Großes Klassisches Lesezimmer mit brauner Wandfarbe, dunklem Holzboden, Kamin, Kaminumrandung aus Holz, braunem Boden, Kassettendecke und Wandpaneelen in Grand Rapids
Großes Klassisches Lesezimmer mit brauner Wandfarbe, dunklem Holzboden, Kamin, Kaminumrandung aus Holz, braunem Boden, Kassettendecke und Wandpaneelen in Grand Rapids

This property was transformed from an 1870s YMCA summer camp into an eclectic family home, built to last for generations. Space was made for a growing family by excavating the slope beneath and raising the ceilings above. Every new detail was made to look vintage, retaining the core essence of the site, while state of the art whole house systems ensure that it functions like 21st century home.
This home was featured on the cover of ELLE Décor Magazine in April 2016.
G.P. Schafer, Architect
Rita Konig, Interior Designer
Chambers & Chambers, Local Architect
Frederika Moller, Landscape Architect
Eric Piasecki, Photographer

Klassisches Arbeitszimmer mit Arbeitsplatz, bunten Wänden, dunklem Holzboden, Kamin, freistehendem Schreibtisch, braunem Boden, Kassettendecke und Tapetenwänden in Boston

This is a million dollar renovation with addition in Marietta Country Club, Georgia. This was a $10,000 photography project with drone stills and video capture.
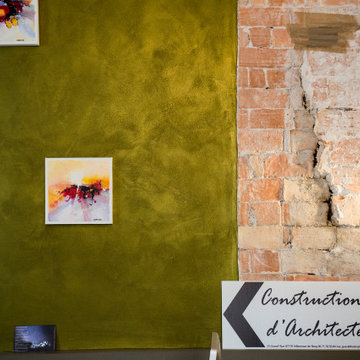
Großes Modernes Arbeitszimmer mit Arbeitsplatz, grauer Wandfarbe, Terrakottaboden, freistehendem Schreibtisch und Ziegelwänden in Saint-Etienne
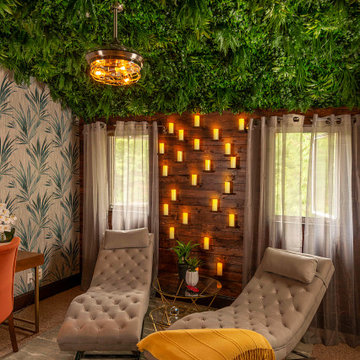
Kleines Arbeitszimmer mit Arbeitsplatz, bunten Wänden, Teppichboden, freistehendem Schreibtisch und Tapetenwänden in Portland
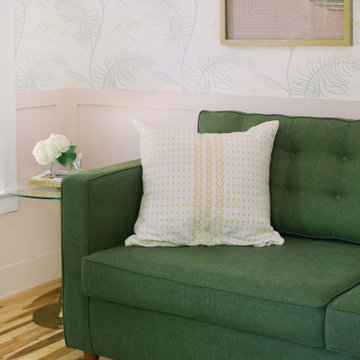
Klassisches Arbeitszimmer mit hellem Holzboden, braunem Boden, vertäfelten Wänden und bunten Wänden in Austin

Klassisches Arbeitszimmer mit Arbeitsplatz, weißer Wandfarbe, braunem Holzboden, freistehendem Schreibtisch, braunem Boden, Kassettendecke, Holzdecke und vertäfelten Wänden in Sonstige

This 1990s brick home had decent square footage and a massive front yard, but no way to enjoy it. Each room needed an update, so the entire house was renovated and remodeled, and an addition was put on over the existing garage to create a symmetrical front. The old brown brick was painted a distressed white.
The 500sf 2nd floor addition includes 2 new bedrooms for their teen children, and the 12'x30' front porch lanai with standing seam metal roof is a nod to the homeowners' love for the Islands. Each room is beautifully appointed with large windows, wood floors, white walls, white bead board ceilings, glass doors and knobs, and interior wood details reminiscent of Hawaiian plantation architecture.
The kitchen was remodeled to increase width and flow, and a new laundry / mudroom was added in the back of the existing garage. The master bath was completely remodeled. Every room is filled with books, and shelves, many made by the homeowner.
Project photography by Kmiecik Imagery.
Grüne Arbeitszimmer mit Wandgestaltungen Ideen und Design
1