Grüne Arbeitszimmer mit blauem Boden Ideen und Design
Suche verfeinern:
Budget
Sortieren nach:Heute beliebt
1 – 7 von 7 Fotos

Designer details abound in this custom 2-story home with craftsman style exterior complete with fiber cement siding, attractive stone veneer, and a welcoming front porch. In addition to the 2-car side entry garage with finished mudroom, a breezeway connects the home to a 3rd car detached garage. Heightened 10’ceilings grace the 1st floor and impressive features throughout include stylish trim and ceiling details. The elegant Dining Room to the front of the home features a tray ceiling and craftsman style wainscoting with chair rail. Adjacent to the Dining Room is a formal Living Room with cozy gas fireplace. The open Kitchen is well-appointed with HanStone countertops, tile backsplash, stainless steel appliances, and a pantry. The sunny Breakfast Area provides access to a stamped concrete patio and opens to the Family Room with wood ceiling beams and a gas fireplace accented by a custom surround. A first-floor Study features trim ceiling detail and craftsman style wainscoting. The Owner’s Suite includes craftsman style wainscoting accent wall and a tray ceiling with stylish wood detail. The Owner’s Bathroom includes a custom tile shower, free standing tub, and oversized closet.

Landhausstil Arbeitszimmer mit braunem Holzboden, Kamin, Kaminumrandung aus Holz, blauem Boden und blauer Wandfarbe in New York
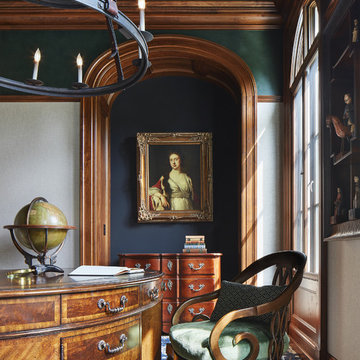
Builder: John Kraemer & Sons | Architect: Murphy & Co . Design | Interiors: Twist Interior Design | Landscaping: TOPO | Photographer: Corey Gaffer
Mittelgroßes Klassisches Arbeitszimmer ohne Kamin mit Arbeitsplatz, Teppichboden, freistehendem Schreibtisch, blauem Boden und grauer Wandfarbe in Minneapolis
Mittelgroßes Klassisches Arbeitszimmer ohne Kamin mit Arbeitsplatz, Teppichboden, freistehendem Schreibtisch, blauem Boden und grauer Wandfarbe in Minneapolis
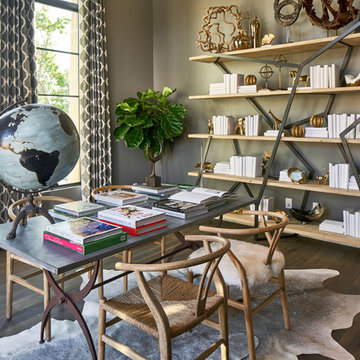
Matthew Niemann Photography
Mittelgroßes Klassisches Arbeitszimmer ohne Kamin mit freistehendem Schreibtisch, grauer Wandfarbe, dunklem Holzboden und blauem Boden in Sonstige
Mittelgroßes Klassisches Arbeitszimmer ohne Kamin mit freistehendem Schreibtisch, grauer Wandfarbe, dunklem Holzboden und blauem Boden in Sonstige
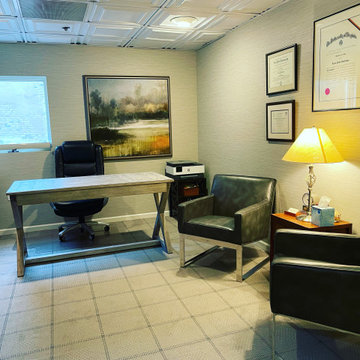
From floor to ceiling, this therapists office was re-created to feel like home. Modern furniture and decor was used to warm up the space to make it comfortable, inviting and up to date.
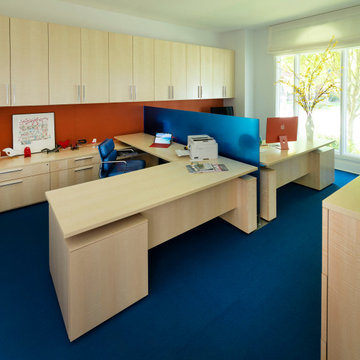
Großes Modernes Arbeitszimmer mit Arbeitsplatz, weißer Wandfarbe, Teppichboden, Einbau-Schreibtisch und blauem Boden in Dallas
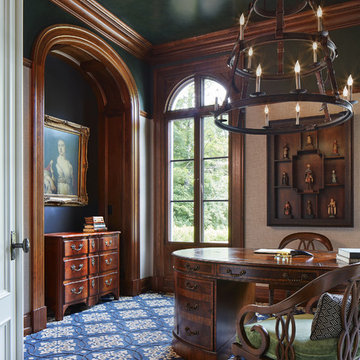
Builder: John Kraemer & Sons | Architect: Murphy & Co . Design | Interiors: Twist Interior Design | Landscaping: TOPO | Photographer: Corey Gaffer
Mittelgroßes Klassisches Lesezimmer ohne Kamin mit Teppichboden, freistehendem Schreibtisch, blauem Boden und grauer Wandfarbe in Minneapolis
Mittelgroßes Klassisches Lesezimmer ohne Kamin mit Teppichboden, freistehendem Schreibtisch, blauem Boden und grauer Wandfarbe in Minneapolis
Grüne Arbeitszimmer mit blauem Boden Ideen und Design
1