Grüne Arbeitszimmer mit Holzdielendecke Ideen und Design
Suche verfeinern:
Budget
Sortieren nach:Heute beliebt
1 – 12 von 12 Fotos
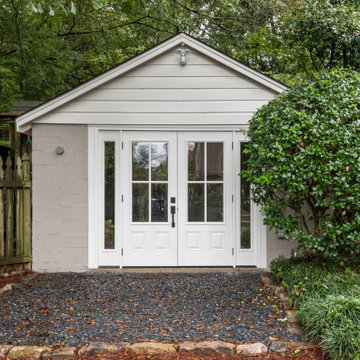
Our homeowners need a flex space and an existing cinder block garage was the perfect place. The garage was waterproofed and finished and now is fully functional as an open office space with a wet bar and a full bathroom. It is bright, airy and as private as you need it to be to conduct business on a day to day basis.

Contemporary designer office constructed in SE26 conservation area. Functional and stylish.
Mittelgroßes Modernes Arbeitszimmer mit Studio, weißer Wandfarbe, freistehendem Schreibtisch, weißem Boden, Keramikboden, Holzdielendecke und Wandpaneelen in London
Mittelgroßes Modernes Arbeitszimmer mit Studio, weißer Wandfarbe, freistehendem Schreibtisch, weißem Boden, Keramikboden, Holzdielendecke und Wandpaneelen in London

Mr H approached Garden Retreat requiring a garden office including the removal of their old shed and the formation of a concrete base.
This contemporary garden building is constructed using an external tanalised cladding as standard and bitumen paper to ensure any damp is kept out of the building. The walls are constructed using a 75mm x 38mm timber frame, 50mm Celotex and a 12mm inner lining grooved ply to finish the walls. The total thickness of the walls is 100mm which lends itself to all year round use. The floor is manufactured using heavy duty bearers, 75mm Celotex and a 15mm ply floor which can either be carpeted or a vinyl floor can be installed for a hard wearing and an easily clean option. We do however now include an engineered laminate floor as standard, please contact us for laminate floor options.
The roof is insulated and comes with an inner ply, metal roof covering, underfelt and internal spot lights. Also within the electrics pack there is consumer unit, 3 double sockets and a switch. We also install sockets with built in USB charging points which is very useful and this building also has external spots to lights to light up the front of the building.
This particular model was supplied with one set of 1200mm wide anthracite grey uPVC multi-lock French doors and two 600mm anthracite grey uPVC sidelights which provides a modern look and lots of light. In addition, it has a casement window to the right elevation for ventilation if you do not want to open the French doors. The building is designed to be modular so during the ordering process you have the opportunity to choose where you want the windows and doors to be.
If you are interested in this design or would like something similar please do not hesitate to contact us for a quotation?
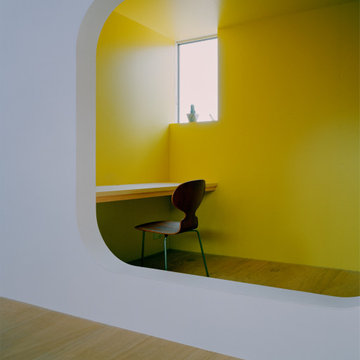
Arbeitszimmer mit Arbeitsplatz, gelber Wandfarbe, Sperrholzboden, Einbau-Schreibtisch, braunem Boden, Holzdielendecke und Holzdielenwänden in Sonstige
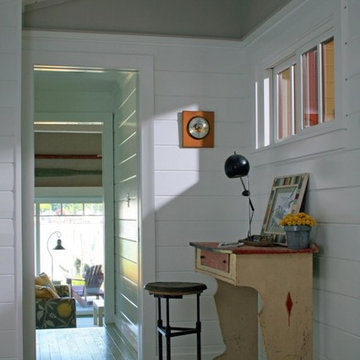
Maritimes Arbeitszimmer mit Arbeitsplatz, weißer Wandfarbe, gebeiztem Holzboden, freistehendem Schreibtisch, grauem Boden, Holzdielendecke und Holzdielenwänden in Grand Rapids
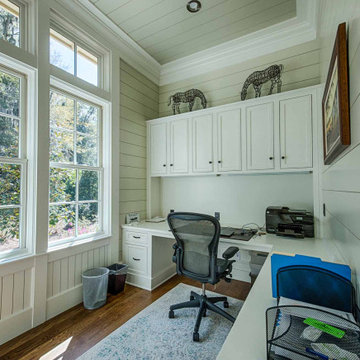
Custom desk and built-ins, shiplap walls and ceiling, white oak flooring.
Arbeitszimmer mit beiger Wandfarbe, dunklem Holzboden, braunem Boden, Holzdielendecke und Holzdielenwänden in Sonstige
Arbeitszimmer mit beiger Wandfarbe, dunklem Holzboden, braunem Boden, Holzdielendecke und Holzdielenwänden in Sonstige
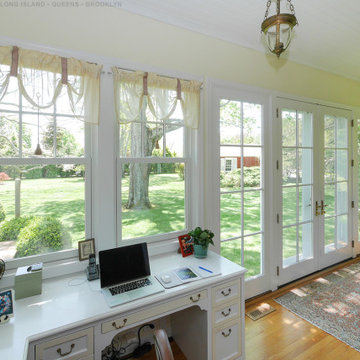
Bright and lovely home office with new windows we installed. This gorgeous work space with amazing view of the back yard looks wonderful with these new white windows we installed, matching the traditional look of the home. Contact us today and start replacing your window with Renewal by Andersen of Long Island, Queens and Brooklyn.
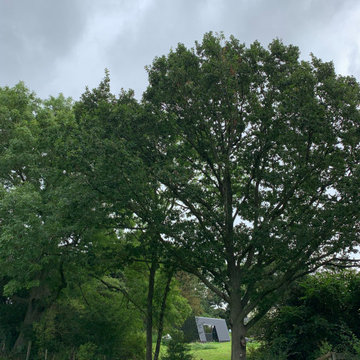
Self build Home/Garden Studio for Architect
Kleines Modernes Arbeitszimmer ohne Kamin mit Studio, beiger Wandfarbe, Vinylboden, freistehendem Schreibtisch, grünem Boden und Holzdielendecke in West Midlands
Kleines Modernes Arbeitszimmer ohne Kamin mit Studio, beiger Wandfarbe, Vinylboden, freistehendem Schreibtisch, grünem Boden und Holzdielendecke in West Midlands
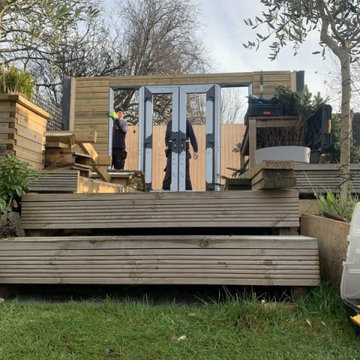
Ms D contacted Garden Retreat requiring a garden office / room, we worked with the her to design, build and supply a building that sits nicely within an existing decked and landscaped garden.
This contemporary garden building is constructed using an external 16mm nom x 125mm tanalsied cladding and bitumen paper to ensure any damp is kept out of the building. The walls are constructed using a 75mm x 38mm timber frame, 50mm Celotex and a 15mm inner lining grooved ply to finish the walls. The total thickness of the walls is 100mm which lends itself to all year round use. The floor is manufactured using heavy duty bearers, 75mm Celotex and a 15mm ply floor which comes with a laminated floor as standard and there are 4 options to choose from (September 2021 onwards) alternatively you can fit your own vinyl or carpet.
The roof is insulated and comes with an inner ply, metal roof covering, underfelt and internal spot lights or light panels. Within the electrics pack there is consumer unit, 3 brushed stainless steel double sockets and a switch. We also install sockets with built in USB charging points which is very useful and this building also has external spots (now standard September 2021) to light up the porch area.
This particular model is supplied with one set of 1200mm wide anthracite grey uPVC French doors and two 600mm full length side lights and a 600mm x 900mm uPVC casement window which provides a modern look and lots of light. The building is designed to be modular so during the ordering process you have the opportunity to choose where you want the windows and doors to be.
If you are interested in this design or would like something similar please do not hesitate to contact us for a quotation?
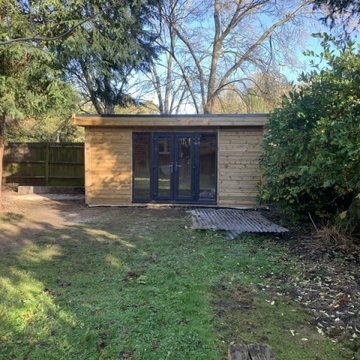
Mr H contacted Garden Retreat requiring a garden office / room, we worked with the customer to design, build and supply a building that suited both the size of garden and budget.
This contemporary garden building is constructed using an external 16mm nom x 125mm tanalsied cladding and bitumen paper to ensure any damp is kept out of the building. The walls are constructed using a 75mm x 38mm timber frame, 50mm Celotex and a 15mm inner lining grooved ply to finish the walls. The total thickness of the walls is 100mm which lends itself to all year round use. The floor is manufactured using heavy duty bearers, 75mm Celotex and a 15mm ply floor which comes with a laminated floor as standard and there are 4 options to choose from (September 2021 onwards) alternatively you can fit your own vinyl or carpet.
The roof is insulated and comes with an inner ply, metal roof covering, underfelt and internal spot lights or light panels. Within the electrics pack there is consumer unit, 3 brushed stainless steel double sockets and a switch. We also install sockets with built in USB charging points which is very useful and this building also has external spots (now standard September 2021) to light up the porch area.
This particular model is supplied with one set of 1200mm wide anthracite grey uPVC French doors and two 600mm full length side lights and a 600mm x 900mm uPVC casement window which provides a modern look and lots of light. The building is designed to be modular so during the ordering process you have the opportunity to choose where you want the windows and doors to be.
If you are interested in this design or would like something similar please do not hesitate to contact us for a quotation?
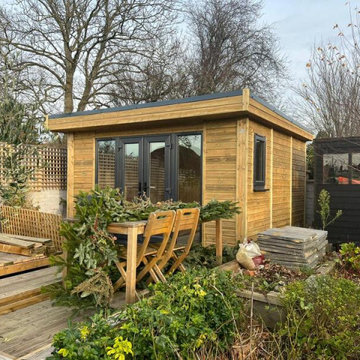
Ms D contacted Garden Retreat requiring a garden office / room, we worked with the her to design, build and supply a building that sits nicely within an existing decked and landscaped garden.
This contemporary garden building is constructed using an external 16mm nom x 125mm tanalsied cladding and bitumen paper to ensure any damp is kept out of the building. The walls are constructed using a 75mm x 38mm timber frame, 50mm Celotex and a 15mm inner lining grooved ply to finish the walls. The total thickness of the walls is 100mm which lends itself to all year round use. The floor is manufactured using heavy duty bearers, 75mm Celotex and a 15mm ply floor which comes with a laminated floor as standard and there are 4 options to choose from (September 2021 onwards) alternatively you can fit your own vinyl or carpet.
The roof is insulated and comes with an inner ply, metal roof covering, underfelt and internal spot lights or light panels. Within the electrics pack there is consumer unit, 3 brushed stainless steel double sockets and a switch. We also install sockets with built in USB charging points which is very useful and this building also has external spots (now standard September 2021) to light up the porch area.
This particular model is supplied with one set of 1200mm wide anthracite grey uPVC French doors and two 600mm full length side lights and a 600mm x 900mm uPVC casement window which provides a modern look and lots of light. The building is designed to be modular so during the ordering process you have the opportunity to choose where you want the windows and doors to be.
If you are interested in this design or would like something similar please do not hesitate to contact us for a quotation?
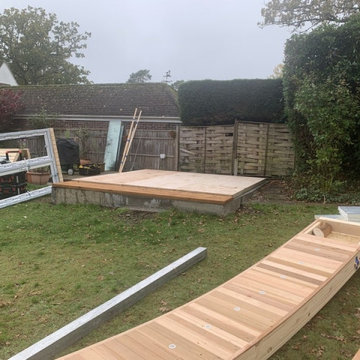
Mr A contacted Garden Retreat September 2021 and was interested in our Arched Roof Contemporary Garden Office to be installed in the back garden.
They also required a concrete base to place the building on which Garden Retreat provided as part of the package.
The Arched Roof Contemporary Garden Office is constructed using an external cedar clad and bitumen paper to ensure any damp is kept out of the building. The walls are constructed using a 75mm x 38mm timber frame, 50mm polystyrene and a 12mm grooved brushed ply to line the inner walls. The total thickness of the walls is 100mm which lends itself to all year round use. The floor is manufactured using heavy duty bearers, 75mm Celotex and a 15mm ply floor. The floor can either be carpeted or a vinyl floor can be installed for a hard wearing and an easily clean option. Although we now install a laminated floor as part of the installation, please contact us for further details and colour options
The roof is insulated and comes with an inner 12mm ply, heavy duty polyester felt roof 50mm Celotex insulation, 12mm ply and 6 internal spot lights. Also within the electrics pack there is consumer unit, 3 double sockets and a switch. We also install sockets with built in USB charging points which are very useful. This building has LED lights in the over hang to the front and down the left hand side.
This particular model was supplied with one set of 1500mm wide Anthracite Grey uPVC multi-lock French doors and two 600mm Anthracite Grey uPVC sidelights which provides a modern look and lots of light. In addition, it has one (900mm x 600mm) window to the front aspect for ventilation if you do not want to open the French doors. The building is designed to be modular so during the ordering process you have the opportunity to choose where you want the windows and doors to be. Finally, it has an external side cheek and a 600mm decked area with matching overhang and colour coded barge boards around the roof.
If you are interested in this design or would like something similar please do not hesitate to contact us for a quotation?
Grüne Arbeitszimmer mit Holzdielendecke Ideen und Design
1