Grüne Arbeitszimmer mit Kaminumrandungen Ideen und Design
Suche verfeinern:
Budget
Sortieren nach:Heute beliebt
1 – 20 von 76 Fotos

A multifunctional space serves as a den and home office with library shelving and dark wood throughout
Photo by Ashley Avila Photography
Großes Klassisches Lesezimmer mit brauner Wandfarbe, dunklem Holzboden, Kamin, Kaminumrandung aus Holz, braunem Boden, Kassettendecke und Wandpaneelen in Grand Rapids
Großes Klassisches Lesezimmer mit brauner Wandfarbe, dunklem Holzboden, Kamin, Kaminumrandung aus Holz, braunem Boden, Kassettendecke und Wandpaneelen in Grand Rapids

Klassisches Arbeitszimmer mit Arbeitsplatz, weißer Wandfarbe, hellem Holzboden, Kamin, verputzter Kaminumrandung, freistehendem Schreibtisch und beigem Boden in London

Mittelgroßes Klassisches Lesezimmer mit grüner Wandfarbe, dunklem Holzboden, Kamin, Kaminumrandung aus Stein, freistehendem Schreibtisch und braunem Boden in London

This 1990s brick home had decent square footage and a massive front yard, but no way to enjoy it. Each room needed an update, so the entire house was renovated and remodeled, and an addition was put on over the existing garage to create a symmetrical front. The old brown brick was painted a distressed white.
The 500sf 2nd floor addition includes 2 new bedrooms for their teen children, and the 12'x30' front porch lanai with standing seam metal roof is a nod to the homeowners' love for the Islands. Each room is beautifully appointed with large windows, wood floors, white walls, white bead board ceilings, glass doors and knobs, and interior wood details reminiscent of Hawaiian plantation architecture.
The kitchen was remodeled to increase width and flow, and a new laundry / mudroom was added in the back of the existing garage. The master bath was completely remodeled. Every room is filled with books, and shelves, many made by the homeowner.
Project photography by Kmiecik Imagery.

This is a million dollar renovation with addition in Marietta Country Club, Georgia. This was a $10,000 photography project with drone stills and video capture.

Modern Home Office by Burdge Architects and Associates in Malibu, CA.
Berlyn Photography
Mittelgroßes Modernes Arbeitszimmer mit Arbeitsplatz, beiger Wandfarbe, hellem Holzboden, Gaskamin, freistehendem Schreibtisch, Kaminumrandung aus Beton und braunem Boden in Los Angeles
Mittelgroßes Modernes Arbeitszimmer mit Arbeitsplatz, beiger Wandfarbe, hellem Holzboden, Gaskamin, freistehendem Schreibtisch, Kaminumrandung aus Beton und braunem Boden in Los Angeles
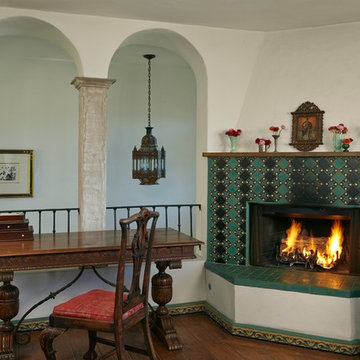
Mediterranes Arbeitszimmer mit beiger Wandfarbe, dunklem Holzboden, Eckkamin, gefliester Kaminumrandung und freistehendem Schreibtisch in Los Angeles

The perfect combination of functional office and decorative cabinetry. The soft gray is a serene palette for a working environment. Two work surfaces allow multiple people to work at the same time if desired. Every nook and cranny is utilized for a functional use.
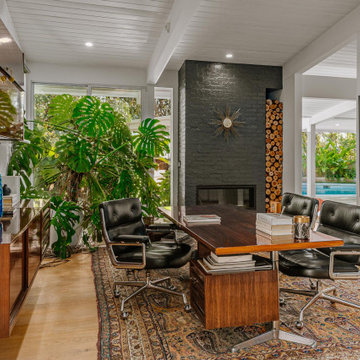
Mittelgroßes Retro Arbeitszimmer mit hellem Holzboden, Gaskamin, Kaminumrandung aus Backstein, freistehendem Schreibtisch, weißer Wandfarbe und beigem Boden in Los Angeles

A large circular driveway and serene rock garden welcome visitors to this elegant estate. Classic columns, Shingle and stone distinguish the front exterior, which leads inside through a light-filled entryway. Rear exterior highlights include a natural-style pool, another rock garden and a beautiful, tree-filled lot.
Interior spaces are equally beautiful. The large formal living room boasts coved ceiling, abundant windows overlooking the woods beyond, leaded-glass doors and dramatic Old World crown moldings. Not far away, the casual and comfortable family room entices with coffered ceilings and an unusual wood fireplace. Looking for privacy and a place to curl up with a good book? The dramatic library has intricate paneling, handsome beams and a peaked barrel-vaulted ceiling. Other highlights include a spacious master suite, including a large French-style master bath with his-and-hers vanities. Hallways and spaces throughout feature the level of quality generally found in homes of the past, including arched windows, intricately carved moldings and painted walls reminiscent of Old World manors.
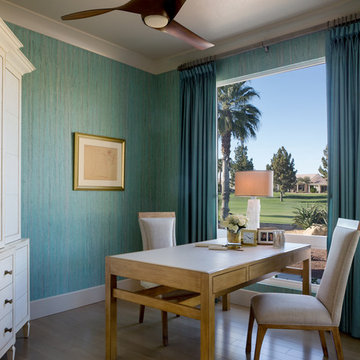
Please visit my website directly by copying and pasting this link directly into your browser: http://www.berensinteriors.com/ to learn more about this project and how we may work together!
A home office with a view featuring custom hand-painted wallcoverings and a desk for two. Martin King Photography.
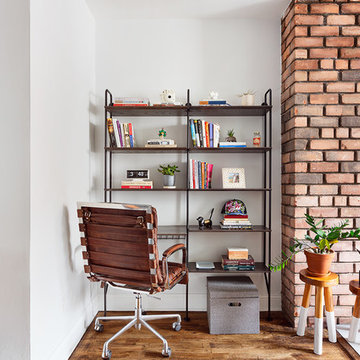
home office created in a living room alcove with a wall mounted bookshelf desk. Luxury and comfort added through a Restoration Hardware office desk in cigar leather.

Warm and inviting this new construction home, by New Orleans Architect Al Jones, and interior design by Bradshaw Designs, lives as if it's been there for decades. Charming details provide a rich patina. The old Chicago brick walls, the white slurried brick walls, old ceiling beams, and deep green paint colors, all add up to a house filled with comfort and charm for this dear family.
Lead Designer: Crystal Romero; Designer: Morgan McCabe; Photographer: Stephen Karlisch; Photo Stylist: Melanie McKinley.

The family living in this shingled roofed home on the Peninsula loves color and pattern. At the heart of the two-story house, we created a library with high gloss lapis blue walls. The tête-à-tête provides an inviting place for the couple to read while their children play games at the antique card table. As a counterpoint, the open planned family, dining room, and kitchen have white walls. We selected a deep aubergine for the kitchen cabinetry. In the tranquil master suite, we layered celadon and sky blue while the daughters' room features pink, purple, and citrine.

This historic barn has been revitalized into a vibrant hub of creativity and innovation. With its rustic charm preserved and infused with contemporary design elements, the space offers a unique blend of old-world character and modern functionality.

David Marlow Photography
Mittelgroßes Rustikales Arbeitszimmer mit braunem Holzboden, Gaskamin, Kaminumrandung aus Stein, freistehendem Schreibtisch, beiger Wandfarbe, braunem Boden und Arbeitsplatz in Denver
Mittelgroßes Rustikales Arbeitszimmer mit braunem Holzboden, Gaskamin, Kaminumrandung aus Stein, freistehendem Schreibtisch, beiger Wandfarbe, braunem Boden und Arbeitsplatz in Denver
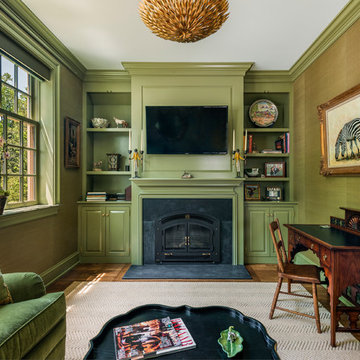
Tom Crane Photography
Mittelgroßes Klassisches Arbeitszimmer mit grüner Wandfarbe, braunem Holzboden, Kamin, freistehendem Schreibtisch, Arbeitsplatz und Kaminumrandung aus Stein in Philadelphia
Mittelgroßes Klassisches Arbeitszimmer mit grüner Wandfarbe, braunem Holzboden, Kamin, freistehendem Schreibtisch, Arbeitsplatz und Kaminumrandung aus Stein in Philadelphia

Großes Klassisches Arbeitszimmer mit Arbeitsplatz, brauner Wandfarbe, dunklem Holzboden, Kamin, Kaminumrandung aus Stein, Einbau-Schreibtisch und braunem Boden in Houston

Landhausstil Arbeitszimmer mit braunem Holzboden, Kamin, Kaminumrandung aus Holz, blauem Boden und blauer Wandfarbe in New York
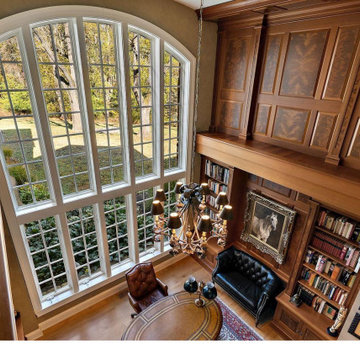
Mittelgroßes Lesezimmer mit hellem Holzboden, Kaminumrandung aus Stein, freistehendem Schreibtisch und beiger Wandfarbe in Washington, D.C.
Grüne Arbeitszimmer mit Kaminumrandungen Ideen und Design
1