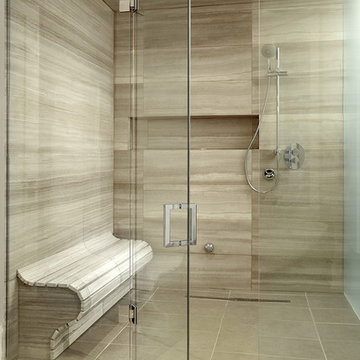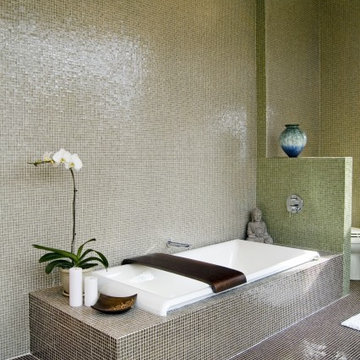Grüne Badezimmer Ideen und Design
Suche verfeinern:
Budget
Sortieren nach:Heute beliebt
1 – 20 von 356 Fotos
1 von 3

This bright blue tropical bathroom highlights the use of local glass tiles in a palm leaf pattern and natural tropical hardwoods. The freestanding vanity is custom made out of tropical Sapele wood, the mirror was custom made to match. The hardware and fixtures are brushed bronze. The floor tile is porcelain.
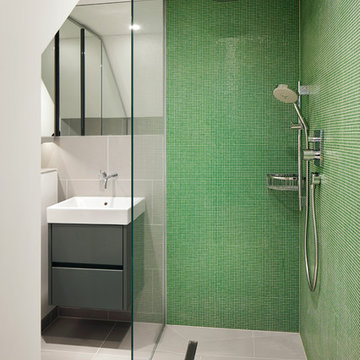
Jack Hobhouse
Modernes Badezimmer mit Wandwaschbecken, flächenbündigen Schrankfronten, grauen Schränken, bodengleicher Dusche, grünen Fliesen, Mosaikfliesen, grüner Wandfarbe und grauem Boden in London
Modernes Badezimmer mit Wandwaschbecken, flächenbündigen Schrankfronten, grauen Schränken, bodengleicher Dusche, grünen Fliesen, Mosaikfliesen, grüner Wandfarbe und grauem Boden in London
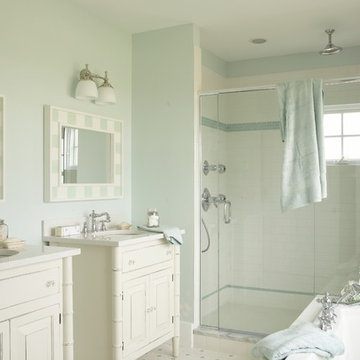
Tracey Rapisardi Design, 2008 Coastal Living Idea House Master Bathroom
Mittelgroßes Maritimes Duschbad mit weißen Fliesen, Mineralwerkstoff-Waschtisch, offener Dusche, Toilette mit Aufsatzspülkasten, blauer Wandfarbe, Mosaik-Bodenfliesen, Einbauwaschbecken, weißem Boden, offener Dusche, verzierten Schränken, weißen Schränken, Einbaubadewanne, Metrofliesen und weißer Waschtischplatte in Tampa
Mittelgroßes Maritimes Duschbad mit weißen Fliesen, Mineralwerkstoff-Waschtisch, offener Dusche, Toilette mit Aufsatzspülkasten, blauer Wandfarbe, Mosaik-Bodenfliesen, Einbauwaschbecken, weißem Boden, offener Dusche, verzierten Schränken, weißen Schränken, Einbaubadewanne, Metrofliesen und weißer Waschtischplatte in Tampa

Photo Credit: Jay Green
Großes Klassisches Badezimmer En Suite mit Unterbauwaschbecken, Schrankfronten im Shaker-Stil, dunklen Holzschränken, Duschnische, grüner Wandfarbe, Wandtoilette mit Spülkasten, Kalkstein, Granit-Waschbecken/Waschtisch, beigem Boden, Falttür-Duschabtrennung und grüner Waschtischplatte in Philadelphia
Großes Klassisches Badezimmer En Suite mit Unterbauwaschbecken, Schrankfronten im Shaker-Stil, dunklen Holzschränken, Duschnische, grüner Wandfarbe, Wandtoilette mit Spülkasten, Kalkstein, Granit-Waschbecken/Waschtisch, beigem Boden, Falttür-Duschabtrennung und grüner Waschtischplatte in Philadelphia
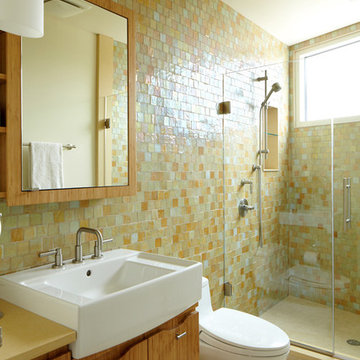
Interior photos by Phillip Ennis Photography.
Mittelgroßes Modernes Badezimmer mit integriertem Waschbecken, flächenbündigen Schrankfronten, hellbraunen Holzschränken, Duschnische, Wandtoilette mit Spülkasten, farbigen Fliesen, Keramikboden und Mineralwerkstoff-Waschtisch in New York
Mittelgroßes Modernes Badezimmer mit integriertem Waschbecken, flächenbündigen Schrankfronten, hellbraunen Holzschränken, Duschnische, Wandtoilette mit Spülkasten, farbigen Fliesen, Keramikboden und Mineralwerkstoff-Waschtisch in New York
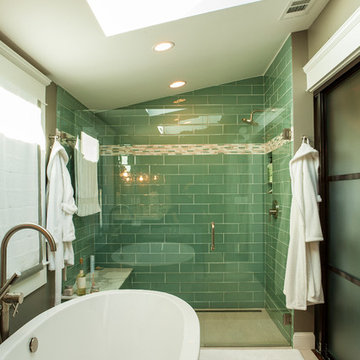
Klassisches Badezimmer mit freistehender Badewanne, Duschnische, grünen Fliesen und Glasfliesen in Atlanta
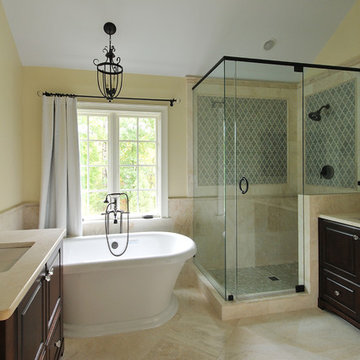
Renovations to this master suite included moving walls and doors, adding a tray ceiling in bedroom, vaulting the ceiling in the bath. The use of stone tile as a wainscot to anchor the space creates an old world feeling, and the light, fresh colors of tile and paint provide a soothing palette.
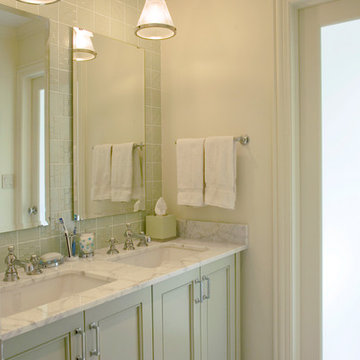
Designer: Ruthie Alan
Modernes Badezimmer mit Schrankfronten mit vertiefter Füllung in Chicago
Modernes Badezimmer mit Schrankfronten mit vertiefter Füllung in Chicago
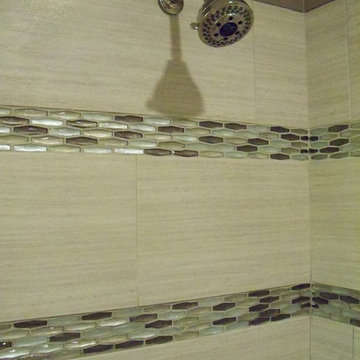
Kleines Shabby-Look Badezimmer En Suite mit verzierten Schränken, Schränken im Used-Look, Duschnische, Wandtoilette mit Spülkasten, grauen Fliesen, Keramikfliesen, beiger Wandfarbe, Mosaik-Bodenfliesen, Unterbauwaschbecken und Quarzwerkstein-Waschtisch in Phoenix
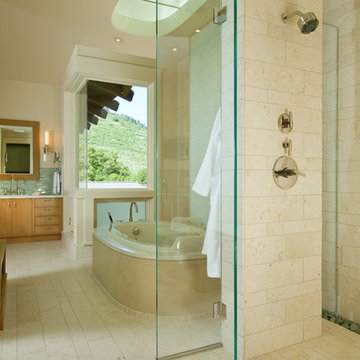
Stilmix Badezimmer mit flächenbündigen Schrankfronten, hellen Holzschränken, Einbaubadewanne, bodengleicher Dusche, beigen Fliesen und Kalkfliesen in San Francisco
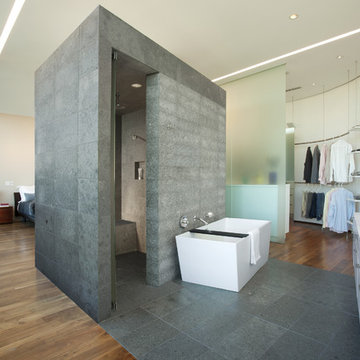
This sixth floor penthouse overlooks the city lakes, the Uptown retail district and the city skyline beyond. Designed for a young professional, the space is shaped by distinguishing the private and public realms through sculptural spatial gestures. Upon entry, a curved wall of white marble dust plaster pulls one into the space and delineates the boundary of the private master suite. The master bedroom space is screened from the entry by a translucent glass wall layered with a perforated veil creating optical dynamics and movement. This functions to privatize the master suite, while still allowing light to filter through the space to the entry. Suspended cabinet elements of Australian Walnut float opposite the curved white wall and Walnut floors lead one into the living room and kitchen spaces.
A custom perforated stainless steel shroud surrounds a spiral stair that leads to a roof deck and garden space above, creating a daylit lantern within the center of the space. The concept for the stair began with the metaphor of water as a connection to the chain of city lakes. An image of water was abstracted into a series of pixels that were translated into a series of varying perforations, creating a dynamic pattern cut out of curved stainless steel panels. The result creates a sensory exciting path of movement and light, allowing the user to move up and down through dramatic shadow patterns that change with the position of the sun, transforming the light within the space.
The kitchen is composed of Cherry and translucent glass cabinets with stainless steel shelves and countertops creating a progressive, modern backdrop to the interior edge of the living space. The powder room draws light through translucent glass, nestled behind the kitchen. Lines of light within, and suspended from the ceiling extend through the space toward the glass perimeter, defining a graphic counterpoint to the natural light from the perimeter full height glass.
Within the master suite a freestanding Burlington stone bathroom mass creates solidity and privacy while separating the bedroom area from the bath and dressing spaces. The curved wall creates a walk-in dressing space as a fine boutique within the suite. The suspended screen acts as art within the master bedroom while filtering the light from the full height windows which open to the city beyond.
The guest suite and office is located behind the pale blue wall of the kitchen through a sliding translucent glass panel. Natural light reaches the interior spaces of the dressing room and bath over partial height walls and clerestory glass.
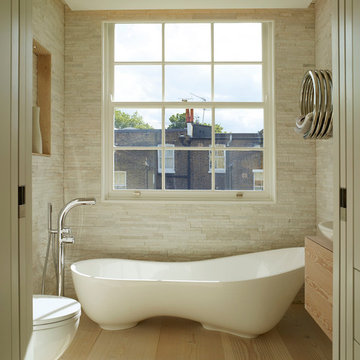
This is one of the en-suite bathrooms at second floor level. The sculptural freestanding bath is by V+A and the flooring and bespoke cabinet are douglas fir.
Photographer: Rachael Smith
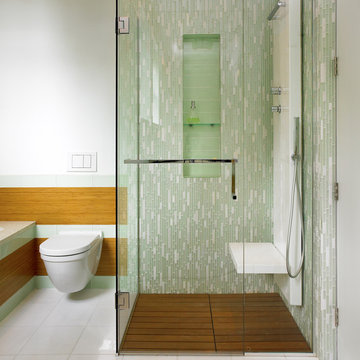
Jo Ann Richards
bamboo and green glass create a fresh look for a bathroom with sustainable products
Modernes Badezimmer mit bodengleicher Dusche, Wandtoilette, grünen Fliesen, Glasfliesen, Wandnische und Duschbank in Vancouver
Modernes Badezimmer mit bodengleicher Dusche, Wandtoilette, grünen Fliesen, Glasfliesen, Wandnische und Duschbank in Vancouver
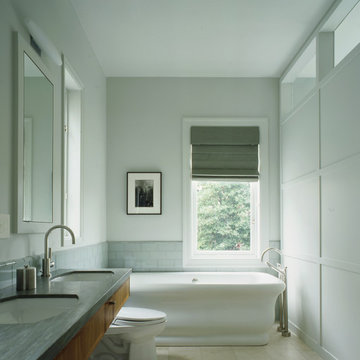
This 7,000 square foot renovation and addition maintains the graciousness and carefully-proportioned spaces of the historic 1907 home. The new construction includes a kitchen and family living area, a master bedroom suite, and a fourth floor dormer expansion. The subtle palette of materials, extensive built-in cabinetry, and careful integration of modern detailing and design, together create a fresh interpretation of the original design.
Photography: Matthew Millman Photography
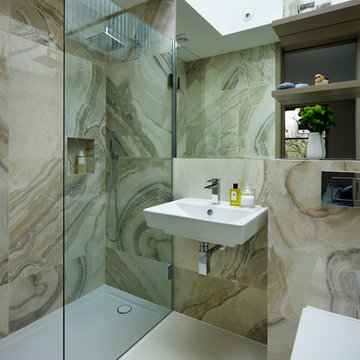
We've used porcelain tiles on the walls that look just like real onyx. This together with frameless shower glass and wall hung sanitaryware make this simple bathroom absolutely beautiful. A roof light above brings in masses of light which is bounced around by the wall of mirror. Floating shelves enable decorative accessories and a place for guests to put their toiletries.
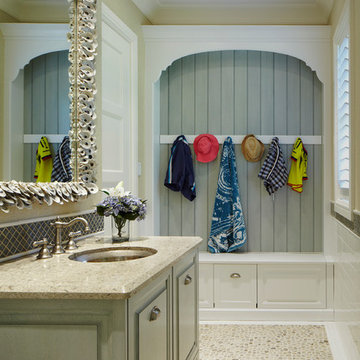
Project of a beach home in south florida
Mittelgroßes Maritimes Kinderbad mit farbigen Fliesen und Granit-Waschbecken/Waschtisch in Miami
Mittelgroßes Maritimes Kinderbad mit farbigen Fliesen und Granit-Waschbecken/Waschtisch in Miami
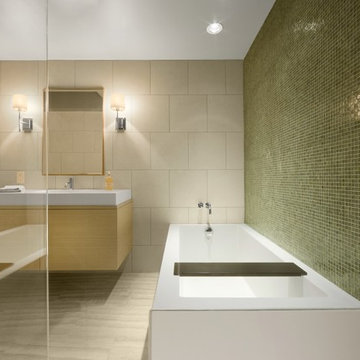
A moss colored glass mosaic accents the bath and shower walls.
© John Horner Photography
Modernes Badezimmer mit freistehender Badewanne, Mosaikfliesen und integriertem Waschbecken in Boston
Modernes Badezimmer mit freistehender Badewanne, Mosaikfliesen und integriertem Waschbecken in Boston
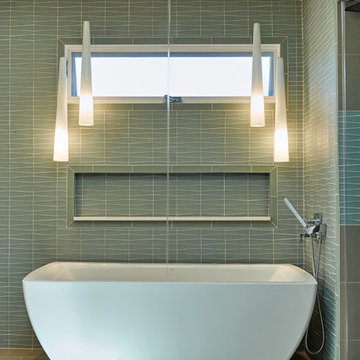
Sea glass colored tile adorns entire wall. Tub flanked by 2 long glass pendants creates a dramatic and romantic feeling when dimmer is low.
Mittelgroßes Modernes Badezimmer En Suite mit flächenbündigen Schrankfronten, dunklen Holzschränken, freistehender Badewanne, bodengleicher Dusche, Toilette mit Aufsatzspülkasten, grünen Fliesen, Glasfliesen, grauer Wandfarbe, Porzellan-Bodenfliesen, Unterbauwaschbecken und Quarzwerkstein-Waschtisch in San Diego
Mittelgroßes Modernes Badezimmer En Suite mit flächenbündigen Schrankfronten, dunklen Holzschränken, freistehender Badewanne, bodengleicher Dusche, Toilette mit Aufsatzspülkasten, grünen Fliesen, Glasfliesen, grauer Wandfarbe, Porzellan-Bodenfliesen, Unterbauwaschbecken und Quarzwerkstein-Waschtisch in San Diego
Grüne Badezimmer Ideen und Design
1
