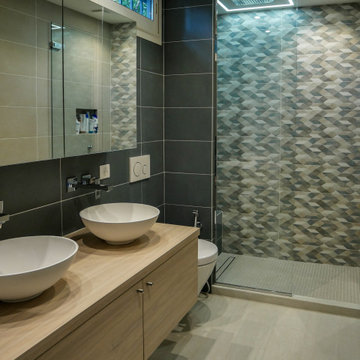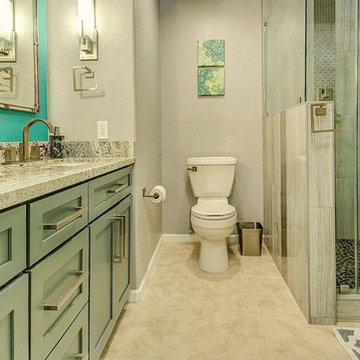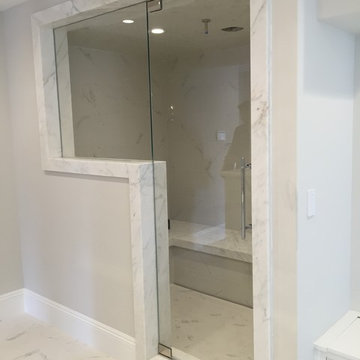Grüne Badezimmer mit Porzellanfliesen Ideen und Design
Suche verfeinern:
Budget
Sortieren nach:Heute beliebt
1 – 20 von 2.143 Fotos
1 von 3

This is the kids bathroom and I wanted it to be playful. Adding geometry and pattern in the floor makes a bold fun statement. I used enhances subway tile with beautiful matte texture in two colors. I tiled the tub alcove dark blue with a full length niche for all the bath toys that accumulate. In the rest of the bathroom, I used white tiles. The custom Lacava vanity with a black open niche makes a strong statement here and jumps off against the white tiles.
I converted this bathroom from a shower to a tub to make it a kids bathroom. One of my favourite details here is the niche running the full length of the tub for the unlimited toys kids need to bring with them. The black schluter detail makes it more defined and draws the eye in. When they grow up, this bathroom stays cool enough for teenagers and always fun for guests.

Kleines Modernes Badezimmer En Suite mit flächenbündigen Schrankfronten, dunklen Holzschränken, freistehender Badewanne, Duschbadewanne, Toilette mit Aufsatzspülkasten, farbigen Fliesen, Porzellanfliesen, grauer Wandfarbe, Porzellan-Bodenfliesen, Aufsatzwaschbecken, Quarzwerkstein-Waschtisch, grauem Boden, Schiebetür-Duschabtrennung, weißer Waschtischplatte, WC-Raum, Doppelwaschbecken und gewölbter Decke in Houston

The detailed plans for this bathroom can be purchased here: https://www.changeyourbathroom.com/shop/sensational-spa-bathroom-plans/
Contemporary bathroom with mosaic marble on the floors, porcelain on the walls, no pulls on the vanity, mirrors with built in lighting, black counter top, complete rearranging of this floor plan.

Tricia Shay
Mittelgroßes Klassisches Badezimmer En Suite mit Schrankfronten im Shaker-Stil, weißen Schränken, Duschnische, beigen Fliesen, Porzellanfliesen, weißer Wandfarbe, Porzellan-Bodenfliesen, Quarzwerkstein-Waschtisch, beigem Boden, Falttür-Duschabtrennung und grauer Waschtischplatte in Cleveland
Mittelgroßes Klassisches Badezimmer En Suite mit Schrankfronten im Shaker-Stil, weißen Schränken, Duschnische, beigen Fliesen, Porzellanfliesen, weißer Wandfarbe, Porzellan-Bodenfliesen, Quarzwerkstein-Waschtisch, beigem Boden, Falttür-Duschabtrennung und grauer Waschtischplatte in Cleveland

The en suite leading off the master bedroom. The colour was to flow and the black and white flooring breaks up the green.
Details such as the ridged shower screen just elevate the design.

alcove shower, cement floor tiles, wall hung vanity, herringbone shower tiles
Kleines Country Duschbad mit offenen Schränken, weißen Schränken, Einzelwaschbecken, schwebendem Waschtisch, Duschnische, Toilette mit Aufsatzspülkasten, weißen Fliesen, Porzellanfliesen, weißer Wandfarbe, Zementfliesen für Boden, Wandwaschbecken, blauem Boden und Falttür-Duschabtrennung in San Francisco
Kleines Country Duschbad mit offenen Schränken, weißen Schränken, Einzelwaschbecken, schwebendem Waschtisch, Duschnische, Toilette mit Aufsatzspülkasten, weißen Fliesen, Porzellanfliesen, weißer Wandfarbe, Zementfliesen für Boden, Wandwaschbecken, blauem Boden und Falttür-Duschabtrennung in San Francisco

Verdigris wall tiles and floor tiles both from Mandarin Stone. Bespoke vanity unit made from recycled scaffold boards and live edge worktop. Basin from William and Holland, brassware from Lusso Stone.

Kleines Stilmix Duschbad mit Schrankfronten im Shaker-Stil, hellbraunen Holzschränken, Badewanne in Nische, Duschbadewanne, Wandtoilette mit Spülkasten, grünen Fliesen, Porzellanfliesen, weißer Wandfarbe, Porzellan-Bodenfliesen, Unterbauwaschbecken, Mineralwerkstoff-Waschtisch, grauem Boden, Duschvorhang-Duschabtrennung, weißer Waschtischplatte und Einzelwaschbecken in San Francisco

Mittelgroßes Modernes Kinderbad mit flächenbündigen Schrankfronten, grauen Schränken, Einbaubadewanne, Duschbadewanne, Wandtoilette, blauen Fliesen, Porzellanfliesen, blauer Wandfarbe, Marmorboden, Unterbauwaschbecken, Mineralwerkstoff-Waschtisch, grauem Boden, grauer Waschtischplatte, Doppelwaschbecken und freistehendem Waschtisch in New York

The upstairs jack and Jill bathroom for two teenage boys was done in black and white palette. Concrete look, hex shaped tiles on the floor add depth and "cool" to the space. The contemporary lights and round metal framed mirror were mounted on a shiplap wall, again adding texture and layers to the space.

Kleines Modernes Duschbad mit flächenbündigen Schrankfronten, weißen Schränken, farbigen Fliesen, Porzellanfliesen, Porzellan-Bodenfliesen, integriertem Waschbecken, Quarzwerkstein-Waschtisch, Schiebetür-Duschabtrennung, weißer Waschtischplatte und Einzelwaschbecken in Sonstige

A warm and inviting custom master bathroom.
Mittelgroßes Country Badezimmer En Suite mit Schrankfronten im Shaker-Stil, weißen Schränken, Doppeldusche, Wandtoilette mit Spülkasten, weißen Fliesen, Porzellanfliesen, weißer Wandfarbe, Porzellan-Bodenfliesen, Unterbauwaschbecken, Marmor-Waschbecken/Waschtisch, grauem Boden, Falttür-Duschabtrennung, grauer Waschtischplatte, WC-Raum, Doppelwaschbecken und Holzdielenwänden in Raleigh
Mittelgroßes Country Badezimmer En Suite mit Schrankfronten im Shaker-Stil, weißen Schränken, Doppeldusche, Wandtoilette mit Spülkasten, weißen Fliesen, Porzellanfliesen, weißer Wandfarbe, Porzellan-Bodenfliesen, Unterbauwaschbecken, Marmor-Waschbecken/Waschtisch, grauem Boden, Falttür-Duschabtrennung, grauer Waschtischplatte, WC-Raum, Doppelwaschbecken und Holzdielenwänden in Raleigh

A new tub was installed with a tall but thin-framed sliding glass door—a thoughtful design to accommodate taller family and guests. The shower walls were finished in a Porcelain marble-looking tile to match the vanity and floor tile, a beautiful deep blue that also grounds the space and pulls everything together. All-in-all, Gayler Design Build took a small cramped bathroom and made it feel spacious and airy, even without a window!

Modernes Badezimmer En Suite mit grauen Fliesen, grauer Wandfarbe, Wandwaschbecken, beigem Boden, beiger Waschtischplatte, flächenbündigen Schrankfronten, beigen Schränken, Duschnische, Wandtoilette, Porzellanfliesen und Waschtisch aus Holz in Nizza

Photography: Alyssa Lee Photography
Mittelgroßes Klassisches Duschbad mit Wandtoilette mit Spülkasten, Porzellanfliesen, beiger Wandfarbe, Porzellan-Bodenfliesen, Unterbauwaschbecken, Quarzwerkstein-Waschtisch, Falttür-Duschabtrennung, weißer Waschtischplatte, dunklen Holzschränken, Duschnische, farbigen Fliesen, beigem Boden und Schrankfronten im Shaker-Stil in Minneapolis
Mittelgroßes Klassisches Duschbad mit Wandtoilette mit Spülkasten, Porzellanfliesen, beiger Wandfarbe, Porzellan-Bodenfliesen, Unterbauwaschbecken, Quarzwerkstein-Waschtisch, Falttür-Duschabtrennung, weißer Waschtischplatte, dunklen Holzschränken, Duschnische, farbigen Fliesen, beigem Boden und Schrankfronten im Shaker-Stil in Minneapolis

Master suite addition to an existing 20's Spanish home in the heart of Sherman Oaks, approx. 300+ sq. added to this 1300sq. home to provide the needed master bedroom suite. the large 14' by 14' bedroom has a 1 lite French door to the back yard and a large window allowing much needed natural light, the new hardwood floors were matched to the existing wood flooring of the house, a Spanish style arch was done at the entrance to the master bedroom to conform with the rest of the architectural style of the home.
The master bathroom on the other hand was designed with a Scandinavian style mixed with Modern wall mounted toilet to preserve space and to allow a clean look, an amazing gloss finish freestanding vanity unit boasting wall mounted faucets and a whole wall tiled with 2x10 subway tile in a herringbone pattern.
For the floor tile we used 8x8 hand painted cement tile laid in a pattern pre determined prior to installation.
The wall mounted toilet has a huge open niche above it with a marble shelf to be used for decoration.
The huge shower boasts 2x10 herringbone pattern subway tile, a side to side niche with a marble shelf, the same marble material was also used for the shower step to give a clean look and act as a trim between the 8x8 cement tiles and the bark hex tile in the shower pan.
Notice the hidden drain in the center with tile inserts and the great modern plumbing fixtures in an old work antique bronze finish.
A walk-in closet was constructed as well to allow the much needed storage space.

Zen Master Bath
Mittelgroßes Asiatisches Badezimmer En Suite mit hellen Holzschränken, japanischer Badewanne, Eckdusche, Toilette mit Aufsatzspülkasten, grünen Fliesen, Porzellanfliesen, grüner Wandfarbe, Porzellan-Bodenfliesen, Aufsatzwaschbecken, Quarzwerkstein-Waschtisch, braunem Boden und Falttür-Duschabtrennung in Washington, D.C.
Mittelgroßes Asiatisches Badezimmer En Suite mit hellen Holzschränken, japanischer Badewanne, Eckdusche, Toilette mit Aufsatzspülkasten, grünen Fliesen, Porzellanfliesen, grüner Wandfarbe, Porzellan-Bodenfliesen, Aufsatzwaschbecken, Quarzwerkstein-Waschtisch, braunem Boden und Falttür-Duschabtrennung in Washington, D.C.

Jahanshah Ardalan
Mittelgroßes Modernes Badezimmer En Suite mit weißen Schränken, freistehender Badewanne, bodengleicher Dusche, Wandtoilette, weißer Wandfarbe, Aufsatzwaschbecken, Waschtisch aus Holz, offenen Schränken, weißen Fliesen, Porzellanfliesen, braunem Holzboden, braunem Boden, offener Dusche und brauner Waschtischplatte in Los Angeles
Mittelgroßes Modernes Badezimmer En Suite mit weißen Schränken, freistehender Badewanne, bodengleicher Dusche, Wandtoilette, weißer Wandfarbe, Aufsatzwaschbecken, Waschtisch aus Holz, offenen Schränken, weißen Fliesen, Porzellanfliesen, braunem Holzboden, braunem Boden, offener Dusche und brauner Waschtischplatte in Los Angeles

What a dreamy transformation of a dull kitchen and drab guest bathroom!
The guest bathroom was also gutted and reinvented! We tore out the old shower, and built a larger, walk-in shower with a curb. Our clients sought after a relaxing spa-like feel in their bathroom. Pebble tile, green tinted glass, and waterfall features in the shower highlight the spa feel. New Medallion cabinets with an Islander Sheer finish, embrace a feeling of tranquility. Pure serenity.
Are you thinking about remodeling your kitchen and bathroom? We offer complimentary design consultations! Call us today to schedule yours!
602-428-6112
www.CustomCreativeRemodeling.com

Custom Steam Door and Panel Inline Frameless Shower with 1/2" Starfire Glass, Pivot Hinges, ,and Custom Plated Polished Nickel Hardware Done on a White Marble Tile.
Photo Credit: Shane McKinney
Grüne Badezimmer mit Porzellanfliesen Ideen und Design
1