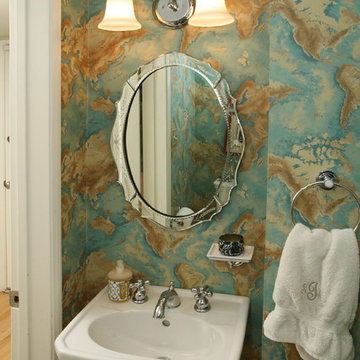Grüne Badezimmer mit Sockelwaschbecken Ideen und Design
Suche verfeinern:
Budget
Sortieren nach:Heute beliebt
1 – 20 von 474 Fotos
1 von 3

A new ensuite created in what was the old box bedroom
Kleines Modernes Badezimmer En Suite mit weißen Schränken, offener Dusche, gelben Fliesen, Keramikfliesen, Sockelwaschbecken, schwarzem Boden, offener Dusche und Einzelwaschbecken in London
Kleines Modernes Badezimmer En Suite mit weißen Schränken, offener Dusche, gelben Fliesen, Keramikfliesen, Sockelwaschbecken, schwarzem Boden, offener Dusche und Einzelwaschbecken in London
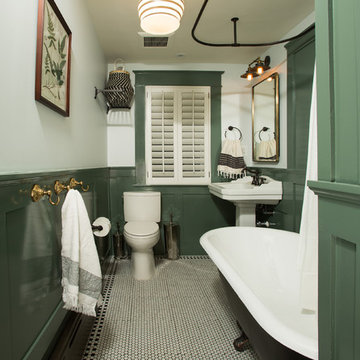
Kleines Klassisches Duschbad mit Löwenfuß-Badewanne, Wandtoilette mit Spülkasten, weißer Wandfarbe, Duschvorhang-Duschabtrennung, Sockelwaschbecken und weißem Boden in Washington, D.C.
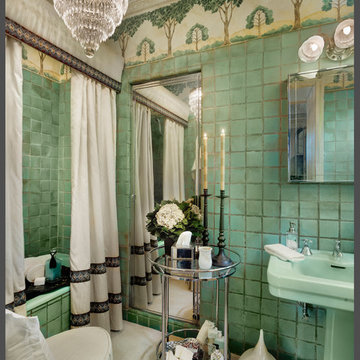
Gacek Design Group - The Priory Court Estate in Princeton - Master Suite: Photos by Halkin Mason Photography, LLC
Großes Klassisches Badezimmer En Suite mit Toilette mit Aufsatzspülkasten, grünen Fliesen, grüner Wandfarbe, Mosaik-Bodenfliesen und Sockelwaschbecken in New York
Großes Klassisches Badezimmer En Suite mit Toilette mit Aufsatzspülkasten, grünen Fliesen, grüner Wandfarbe, Mosaik-Bodenfliesen und Sockelwaschbecken in New York
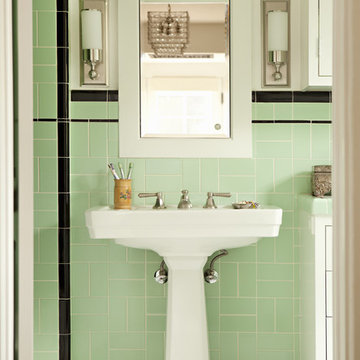
Karyn Millet Photography
Klassisches Badezimmer mit Sockelwaschbecken und grünen Fliesen in Los Angeles
Klassisches Badezimmer mit Sockelwaschbecken und grünen Fliesen in Los Angeles
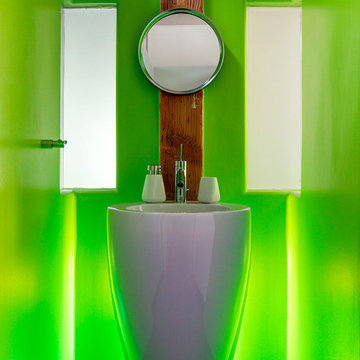
Yannis Guillon
Photographie Panotonic
Modernes Badezimmer mit Sockelwaschbecken, grünen Fliesen und grüner Wandfarbe in Montreal
Modernes Badezimmer mit Sockelwaschbecken, grünen Fliesen und grüner Wandfarbe in Montreal
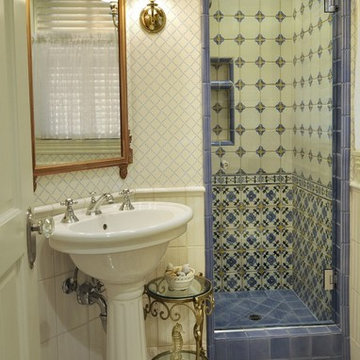
Kent Wilson Photography
Klassisches Badezimmer mit Sockelwaschbecken, Duschnische, farbigen Fliesen und buntem Boden in Orange County
Klassisches Badezimmer mit Sockelwaschbecken, Duschnische, farbigen Fliesen und buntem Boden in Orange County
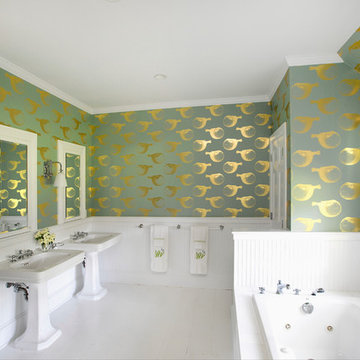
Großes Maritimes Badezimmer En Suite mit Sockelwaschbecken, Einbaubadewanne, bunten Wänden und gebeiztem Holzboden in New York
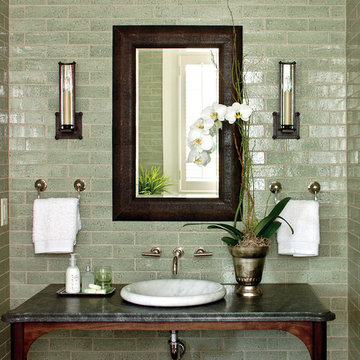
Laurey Glenn
Großes Landhausstil Duschbad mit dunklen Holzschränken, grünen Fliesen, grüner Wandfarbe, Sockelwaschbecken und Marmor-Waschbecken/Waschtisch in Nashville
Großes Landhausstil Duschbad mit dunklen Holzschränken, grünen Fliesen, grüner Wandfarbe, Sockelwaschbecken und Marmor-Waschbecken/Waschtisch in Nashville
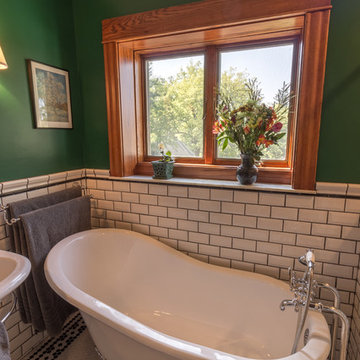
These homeowners came to us with an outdated and non functional bathroom space – the tub/shower was a badly installed handicapped tub in a very small bathroom. An adjacent room was so small, they couldn’t even use it for a bedroom, so they asked to take some space from that room to make a walk in shower, and then convert the remaining space to a walk in closet down the line. With a love for the age, history and character of the home, and a sharp eye for detail, the homeowners requested a strictly traditional style for their 1902 home’s new space.Beveled subway tiles, traditional bordered hexagon tile, chrome and porcelain fixtures, and oak millwork were used in order to create the feel that this bathroom has always been there. A boxed window was created to let more light into the space and sits over the new clawfoot tub. The walk-in shower is decked out with chrome fixtures, and a bench for comfort, and was designed with the intention to age gracefully in place. In the end, the black, white and emerald green color scheme are complemented by the warm oak wood and create a traditional oasis for the homeowners to enjoy for years to come.
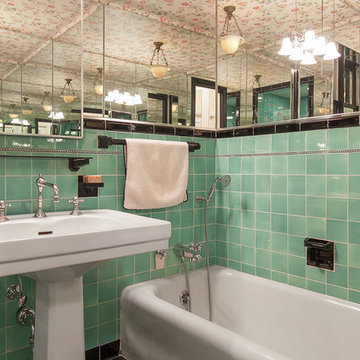
Klassisches Badezimmer mit Badewanne in Nische, grünen Fliesen, Keramikfliesen und Sockelwaschbecken in San Francisco
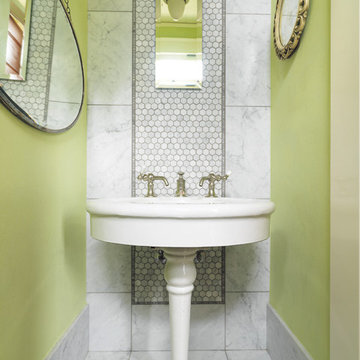
Beautiful tiling in a bathroom can come from small pieces of salvaged marble, and paired with the antique sink, lights, and mirrors, an elegant bathroom is produced.
Copyright: Joanne Palmisano and W.W. Norton & Company
Photo Credit: Susan Teare
Check out Salvage Secrets, the book! http://books.wwnorton.com/books/detail.aspx?id=20445
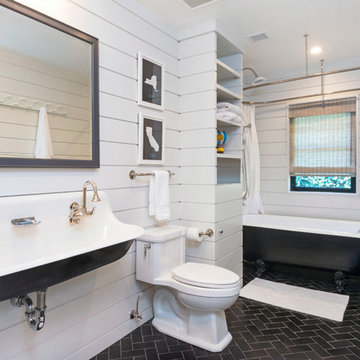
Contemporary home located in Malibu's Point Dume neighborhood. Designed by Burdge & Associates Architects.
Modernes Duschbad mit schwarzen Schränken, grauen Fliesen, grauer Wandfarbe, Keramikboden, Sockelwaschbecken, Waschtisch aus Holz, braunem Boden und weißer Waschtischplatte in Los Angeles
Modernes Duschbad mit schwarzen Schränken, grauen Fliesen, grauer Wandfarbe, Keramikboden, Sockelwaschbecken, Waschtisch aus Holz, braunem Boden und weißer Waschtischplatte in Los Angeles
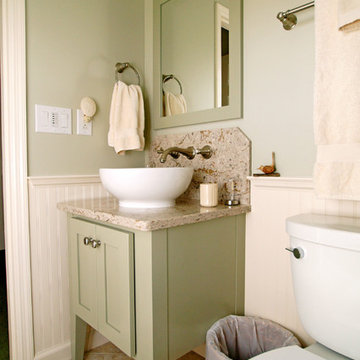
Kleines Landhaus Badezimmer mit Sockelwaschbecken, Schrankfronten im Shaker-Stil, grünen Schränken, Quarzwerkstein-Waschtisch, Eckdusche, beigen Fliesen, Keramikfliesen, grüner Wandfarbe und Keramikboden in St. Louis
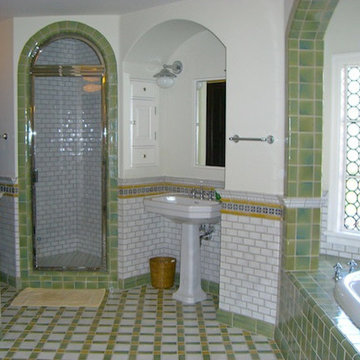
Großes Klassisches Badezimmer En Suite mit Einbaubadewanne, grünen Fliesen, weißen Fliesen, Porzellanfliesen, weißer Wandfarbe, Porzellan-Bodenfliesen und Sockelwaschbecken in Los Angeles
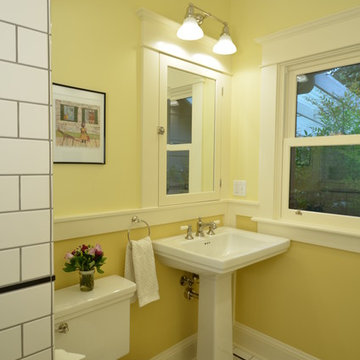
Through a series of remodels, the home owners have been able to create a home they truly love. Both baths have traditional white and black tile work with two-toned walls bringing in warmth and character. Custom built medicine cabinets allow for additional storage and continue the Craftsman vernacular.
Photo: Eckert & Eckert Photography
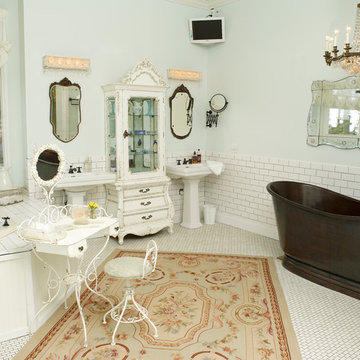
Remodeled master bathroom with vintage lighting and copper soaking tub
Großes Shabby-Chic Badezimmer En Suite mit freistehender Badewanne, Sockelwaschbecken, weißen Schränken, weißen Fliesen, Keramikfliesen, blauer Wandfarbe, Porzellan-Bodenfliesen und Schrankfronten mit vertiefter Füllung in Charlotte
Großes Shabby-Chic Badezimmer En Suite mit freistehender Badewanne, Sockelwaschbecken, weißen Schränken, weißen Fliesen, Keramikfliesen, blauer Wandfarbe, Porzellan-Bodenfliesen und Schrankfronten mit vertiefter Füllung in Charlotte
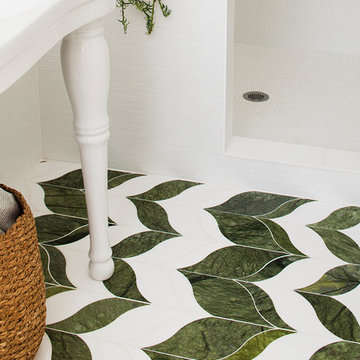
jeff herr photography
Klassisches Badezimmer En Suite mit Sockelwaschbecken, offener Dusche, weißen Fliesen und Marmorboden in Atlanta
Klassisches Badezimmer En Suite mit Sockelwaschbecken, offener Dusche, weißen Fliesen und Marmorboden in Atlanta

Victorian Style Bathroom in Horsham, West Sussex
In the peaceful village of Warnham, West Sussex, bathroom designer George Harvey has created a fantastic Victorian style bathroom space, playing homage to this characterful house.
Making the most of present-day, Victorian Style bathroom furnishings was the brief for this project, with this client opting to maintain the theme of the house throughout this bathroom space. The design of this project is minimal with white and black used throughout to build on this theme, with present day technologies and innovation used to give the client a well-functioning bathroom space.
To create this space designer George has used bathroom suppliers Burlington and Crosswater, with traditional options from each utilised to bring the classic black and white contrast desired by the client. In an additional modern twist, a HiB illuminating mirror has been included – incorporating a present-day innovation into this timeless bathroom space.
Bathroom Accessories
One of the key design elements of this project is the contrast between black and white and balancing this delicately throughout the bathroom space. With the client not opting for any bathroom furniture space, George has done well to incorporate traditional Victorian accessories across the room. Repositioned and refitted by our installation team, this client has re-used their own bath for this space as it not only suits this space to a tee but fits perfectly as a focal centrepiece to this bathroom.
A generously sized Crosswater Clear6 shower enclosure has been fitted in the corner of this bathroom, with a sliding door mechanism used for access and Crosswater’s Matt Black frame option utilised in a contemporary Victorian twist. Distinctive Burlington ceramics have been used in the form of pedestal sink and close coupled W/C, bringing a traditional element to these essential bathroom pieces.
Bathroom Features
Traditional Burlington Brassware features everywhere in this bathroom, either in the form of the Walnut finished Kensington range or Chrome and Black Trent brassware. Walnut pillar taps, bath filler and handset bring warmth to the space with Chrome and Black shower valve and handset contributing to the Victorian feel of this space. Above the basin area sits a modern HiB Solstice mirror with integrated demisting technology, ambient lighting and customisable illumination. This HiB mirror also nicely balances a modern inclusion with the traditional space through the selection of a Matt Black finish.
Along with the bathroom fitting, plumbing and electrics, our installation team also undertook a full tiling of this bathroom space. Gloss White wall tiles have been used as a base for Victorian features while the floor makes decorative use of Black and White Petal patterned tiling with an in keeping black border tile. As part of the installation our team have also concealed all pipework for a minimal feel.
Our Bathroom Design & Installation Service
With any bathroom redesign several trades are needed to ensure a great finish across every element of your space. Our installation team has undertaken a full bathroom fitting, electrics, plumbing and tiling work across this project with our project management team organising the entire works. Not only is this bathroom a great installation, designer George has created a fantastic space that is tailored and well-suited to this Victorian Warnham home.
If this project has inspired your next bathroom project, then speak to one of our experienced designers about it.
Call a showroom or use our online appointment form to book your free design & quote.
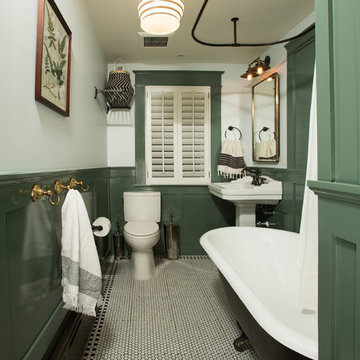
Greg Hadley Photography
Though we gutted the hall bath, we maintained the location of the fixtures. Similar to the hall bath, the wainscoting echoes the historic style of the house. However, it is made from PVC material so it will hold up to the damp atmosphere of the bathroom. The claw foot tub is new, but it is also a nod to the home’s historic style, as is the octagonal mosaic black and white flooring.
Grüne Badezimmer mit Sockelwaschbecken Ideen und Design
1
