Badezimmer
Suche verfeinern:
Budget
Sortieren nach:Heute beliebt
121 – 140 von 3.000 Fotos
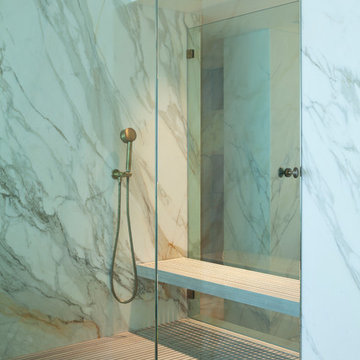
Undine Pröhl Photography
Geräumiges Modernes Badezimmer En Suite mit bodengleicher Dusche, weißen Fliesen, Marmorfliesen, weißer Wandfarbe, Marmorboden, Marmor-Waschbecken/Waschtisch, weißem Boden und Falttür-Duschabtrennung in San Diego
Geräumiges Modernes Badezimmer En Suite mit bodengleicher Dusche, weißen Fliesen, Marmorfliesen, weißer Wandfarbe, Marmorboden, Marmor-Waschbecken/Waschtisch, weißem Boden und Falttür-Duschabtrennung in San Diego
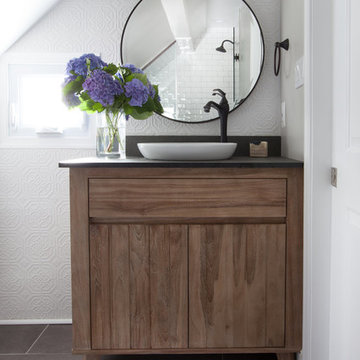
Reclaimed wood vanity with basin sink and aged bronzed fixtures.
Kleines Rustikales Badezimmer En Suite mit hellbraunen Holzschränken, Duschnische, Toilette mit Aufsatzspülkasten, weißen Fliesen, Porzellanfliesen, weißer Wandfarbe, Porzellan-Bodenfliesen, Aufsatzwaschbecken, Granit-Waschbecken/Waschtisch, grauem Boden, Falttür-Duschabtrennung und flächenbündigen Schrankfronten in Washington, D.C.
Kleines Rustikales Badezimmer En Suite mit hellbraunen Holzschränken, Duschnische, Toilette mit Aufsatzspülkasten, weißen Fliesen, Porzellanfliesen, weißer Wandfarbe, Porzellan-Bodenfliesen, Aufsatzwaschbecken, Granit-Waschbecken/Waschtisch, grauem Boden, Falttür-Duschabtrennung und flächenbündigen Schrankfronten in Washington, D.C.
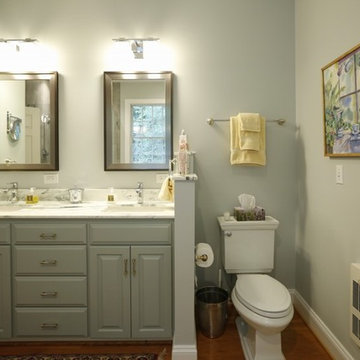
Mittelgroßes Klassisches Badezimmer En Suite mit profilierten Schrankfronten, grauen Schränken, Einbaubadewanne, Eckdusche, Toilette mit Aufsatzspülkasten, weißen Fliesen, weißer Wandfarbe, hellem Holzboden, Unterbauwaschbecken und Marmor-Waschbecken/Waschtisch in San Diego
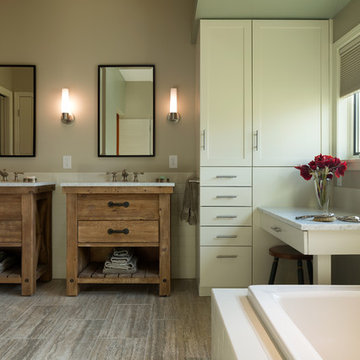
Part of a Master Suite addition that moved the master bedroom and bathroom to the first floor for easier access. The tub was also selected and located for easier entry as it has a lower tub deck without sacrificing water level. Built-in storage was important and we were able to create a fair amount in a small space.
Photos: Tony Thompson
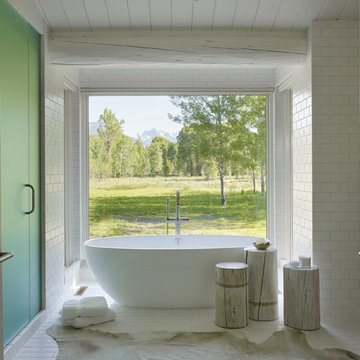
Matthew Millman
Uriges Badezimmer mit freistehender Badewanne, weißen Fliesen und Metrofliesen in Sonstige
Uriges Badezimmer mit freistehender Badewanne, weißen Fliesen und Metrofliesen in Sonstige
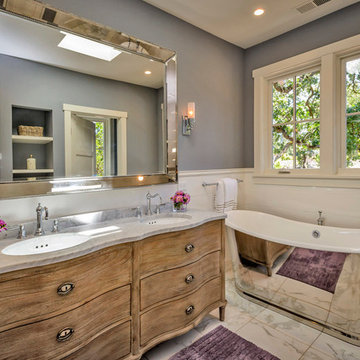
The master bathroom features a silver painted freestanding roll-topped soaking tub with floor mounted tub filler and telephone style hand shower.
Klassisches Badezimmer mit Unterbauwaschbecken, hellbraunen Holzschränken, freistehender Badewanne, weißen Fliesen, grauer Wandfarbe, grauer Waschtischplatte und flächenbündigen Schrankfronten in San Francisco
Klassisches Badezimmer mit Unterbauwaschbecken, hellbraunen Holzschränken, freistehender Badewanne, weißen Fliesen, grauer Wandfarbe, grauer Waschtischplatte und flächenbündigen Schrankfronten in San Francisco
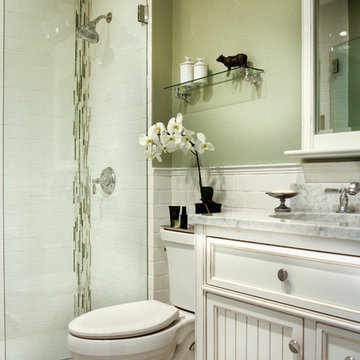
Photo by Megan Bannon
Kleines Klassisches Duschbad mit Unterbauwaschbecken, verzierten Schränken, weißen Schränken, Marmor-Waschbecken/Waschtisch, offener Dusche, Wandtoilette mit Spülkasten, weißen Fliesen, Metrofliesen, grüner Wandfarbe und Keramikboden in Denver
Kleines Klassisches Duschbad mit Unterbauwaschbecken, verzierten Schränken, weißen Schränken, Marmor-Waschbecken/Waschtisch, offener Dusche, Wandtoilette mit Spülkasten, weißen Fliesen, Metrofliesen, grüner Wandfarbe und Keramikboden in Denver

This master bath was completely remodeled taken down to the studs. Originally it had a linen closet, jetted built-in tub and small shower. Now, it's an open spa-like, tranquil retreat. The shower is double the previous size and has a walk-in feature. The tub is a stand alone soaking tub. The vanity was purchased from an antique store and then turned into a vanity. It is a combination of contemporary meets classic with the floor to ceiling marble and the chandelier above the bathtub even the fixtures have a classic yet contemporary line.
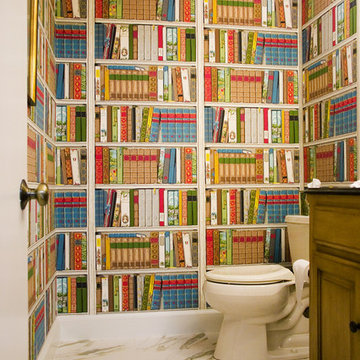
Klassisches Badezimmer mit weißen Fliesen, bunten Wänden und profilierten Schrankfronten in New York

This master bathroom was a challenge. It is so TINY and there was no room to expand it in any direction. So I did all the walls in glass tile (top to bottom) to actually keep it less busy with broken up lines. When you walk into this bathroom it's like walking into a jewerly box. It's stunning and it feels so much bigger too...We added a corner cabinet for more storage and that helped.
The kitchen was entirely enclosed and we opened it up and did the columns in stone to match other elements of the house.

Mint and yellow colors coastal design bathroom remodel, two-tone teal/mint glass shower/tub, octagon frameless mirrors, marble double-sink vanity
Mittelgroßes Maritimes Kinderbad mit profilierten Schrankfronten, grünen Schränken, Badewanne in Nische, Duschbadewanne, Toilette mit Aufsatzspülkasten, weißen Fliesen, Keramikfliesen, gelber Wandfarbe, Keramikboden, Unterbauwaschbecken, Marmor-Waschbecken/Waschtisch, weißem Boden, Duschvorhang-Duschabtrennung, weißer Waschtischplatte, Doppelwaschbecken, freistehendem Waschtisch und gewölbter Decke in New York
Mittelgroßes Maritimes Kinderbad mit profilierten Schrankfronten, grünen Schränken, Badewanne in Nische, Duschbadewanne, Toilette mit Aufsatzspülkasten, weißen Fliesen, Keramikfliesen, gelber Wandfarbe, Keramikboden, Unterbauwaschbecken, Marmor-Waschbecken/Waschtisch, weißem Boden, Duschvorhang-Duschabtrennung, weißer Waschtischplatte, Doppelwaschbecken, freistehendem Waschtisch und gewölbter Decke in New York
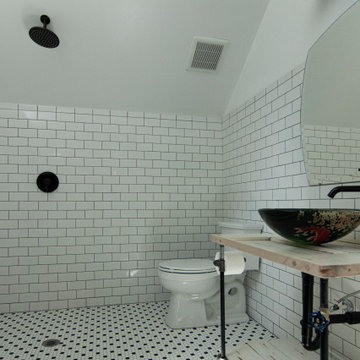
Mittelgroßes Uriges Badezimmer En Suite mit Nasszelle, weißen Schränken, weißen Fliesen, Metrofliesen, weißer Wandfarbe, Keramikboden, Aufsatzwaschbecken, Waschtisch aus Holz, weißer Waschtischplatte, Einzelwaschbecken, offener Dusche und freistehendem Waschtisch in Salt Lake City
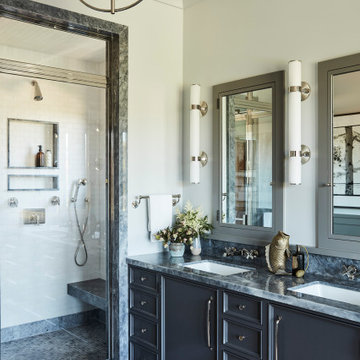
Maritimes Badezimmer En Suite mit grauen Schränken, weißen Fliesen, weißer Wandfarbe, braunem Holzboden, Unterbauwaschbecken, braunem Boden, Falttür-Duschabtrennung, grauer Waschtischplatte, Duschbank, Einzelwaschbecken und eingebautem Waschtisch in Los Angeles
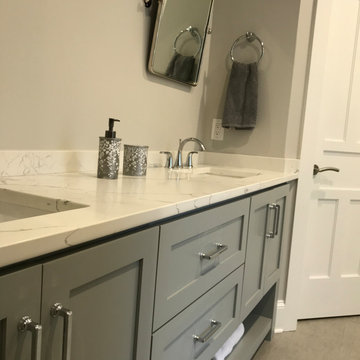
Curbless double shower with floating bench seat and custom vanity.
Geräumiges Badezimmer En Suite mit Schrankfronten im Shaker-Stil, braunem Boden, grauen Schränken, Doppeldusche, Wandtoilette mit Spülkasten, weißen Fliesen, Porzellanfliesen, grauer Wandfarbe, Unterbauwaschbecken, Quarzwerkstein-Waschtisch, Schiebetür-Duschabtrennung, weißer Waschtischplatte, Duschbank, Doppelwaschbecken, freistehendem Waschtisch und Porzellan-Bodenfliesen in Sonstige
Geräumiges Badezimmer En Suite mit Schrankfronten im Shaker-Stil, braunem Boden, grauen Schränken, Doppeldusche, Wandtoilette mit Spülkasten, weißen Fliesen, Porzellanfliesen, grauer Wandfarbe, Unterbauwaschbecken, Quarzwerkstein-Waschtisch, Schiebetür-Duschabtrennung, weißer Waschtischplatte, Duschbank, Doppelwaschbecken, freistehendem Waschtisch und Porzellan-Bodenfliesen in Sonstige
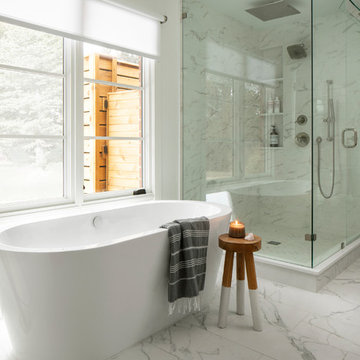
Many people can’t see beyond the current aesthetics when looking to buy a house, but this innovative couple recognized the good bones of their mid-century style home in Golden’s Applewood neighborhood and were determined to make the necessary updates to create the perfect space for their family.
In order to turn this older residence into a modern home that would meet the family’s current lifestyle, we replaced all the original windows with new, wood-clad black windows. The design of window is a nod to the home’s mid-century roots with modern efficiency and a polished appearance. We also wanted the interior of the home to feel connected to the awe-inspiring outside, so we opened up the main living area with a vaulted ceiling. To add a contemporary but sleek look to the fireplace, we crafted the mantle out of cold rolled steel. The texture of the cold rolled steel conveys a natural aesthetic and pairs nicely with the walnut mantle we built to cap the steel, uniting the design in the kitchen and the built-in entryway.
Everyone at Factor developed rich relationships with this beautiful family while collaborating through the design and build of their freshly renovated, contemporary home. We’re grateful to have the opportunity to work with such amazing people, creating inspired spaces that enhance the quality of their lives.
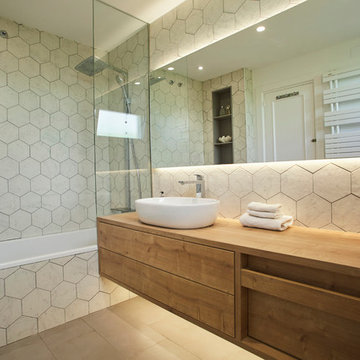
Noemi de la Peña
Modernes Badezimmer En Suite mit Einbaubadewanne, weißen Fliesen, Keramikfliesen, weißer Wandfarbe, Waschtisch aus Holz, Aufsatzwaschbecken, hellbraunen Holzschränken, Duschbadewanne, Zementfliesen für Boden, beigem Boden, offener Dusche, brauner Waschtischplatte und flächenbündigen Schrankfronten in Barcelona
Modernes Badezimmer En Suite mit Einbaubadewanne, weißen Fliesen, Keramikfliesen, weißer Wandfarbe, Waschtisch aus Holz, Aufsatzwaschbecken, hellbraunen Holzschränken, Duschbadewanne, Zementfliesen für Boden, beigem Boden, offener Dusche, brauner Waschtischplatte und flächenbündigen Schrankfronten in Barcelona
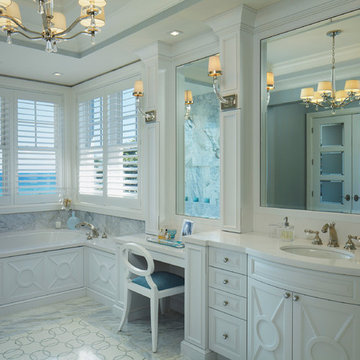
Project of a beach home in south florida
Mittelgroßes Maritimes Badezimmer En Suite mit flächenbündigen Schrankfronten, weißen Fliesen, Marmorboden, Unterbauwaschbecken und Quarzit-Waschtisch in Miami
Mittelgroßes Maritimes Badezimmer En Suite mit flächenbündigen Schrankfronten, weißen Fliesen, Marmorboden, Unterbauwaschbecken und Quarzit-Waschtisch in Miami

This bathroom cabinet has white doors inset in walnut frames for added interest and ties both color schemes together for added cohesion. The vanity tower cabinet is a multi-purpose storage cabinet accessed on all (3) sides. The face is a medicine cabinet and the sides are his and her storage with outlets. This allows for easy use of electric toothbrushes, razors and hairdryers. Below, there are also his and her pull-outs with adjustable shelving to keep the taller toiletries organized and at hand.
Can lighting combined with stunning bottle shaped pendants that mimic the tile pattern offer controlled light on dimmers to suit every need in the space.
Wendi Nordeck Photography
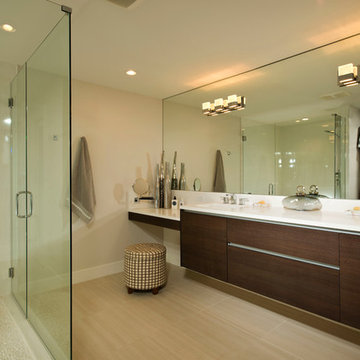
By moving a bathroom wall just a few inches, we were allowed enough space to create a modern bath with dual vanities, glass shower, and also a closet area.
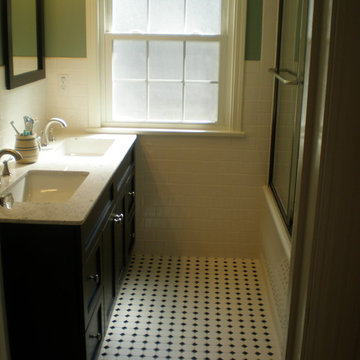
Kleines Klassisches Duschbad mit Schrankfronten im Shaker-Stil, schwarzen Schränken, Duschnische, weißen Fliesen, Metrofliesen, grüner Wandfarbe, Linoleum, Unterbauwaschbecken und Mineralwerkstoff-Waschtisch in Cleveland
7