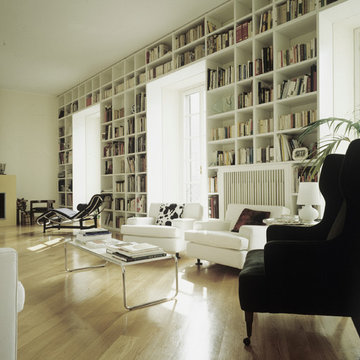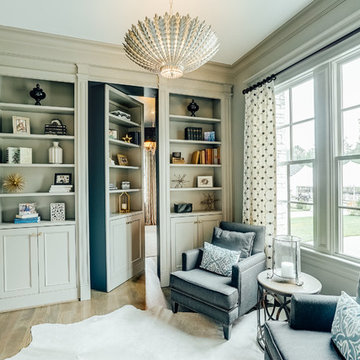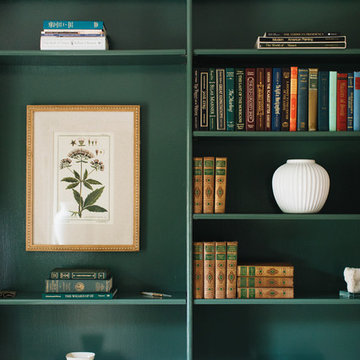Grüne Bibliotheken Ideen und Design
Suche verfeinern:
Budget
Sortieren nach:Heute beliebt
1 – 20 von 447 Fotos

A private reading and music room off the grand hallway creates a secluded and quite nook for members of a busy family
Große, Fernseherlose, Abgetrennte Bibliothek mit grüner Wandfarbe, dunklem Holzboden, Eckkamin, Kaminumrandung aus Backstein, braunem Boden, Kassettendecke und Wandpaneelen in Melbourne
Große, Fernseherlose, Abgetrennte Bibliothek mit grüner Wandfarbe, dunklem Holzboden, Eckkamin, Kaminumrandung aus Backstein, braunem Boden, Kassettendecke und Wandpaneelen in Melbourne

Hannes Rascher
Mittelgroße, Abgetrennte, Fernseherlose Moderne Bibliothek ohne Kamin mit grüner Wandfarbe, hellem Holzboden und braunem Boden in Hamburg
Mittelgroße, Abgetrennte, Fernseherlose Moderne Bibliothek ohne Kamin mit grüner Wandfarbe, hellem Holzboden und braunem Boden in Hamburg
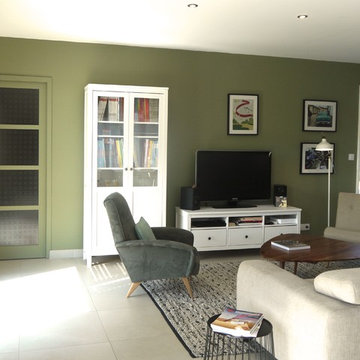
Jeux de textures et de couleurs pour cette pièce de vie d’inspiration scandinave. L’étude de MIINT a permis d’optimiser l’aménagement existant, de favoriser les besoins en rangement et de personnaliser ce lieu. Une véritable ambiance a été créée en accord avec la personnalité des propriétaires.
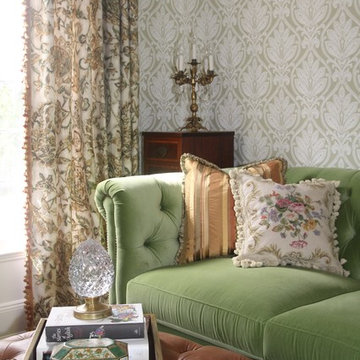
Kleine, Fernseherlose, Abgetrennte Klassische Bibliothek ohne Kamin mit grüner Wandfarbe und Teppichboden in New York
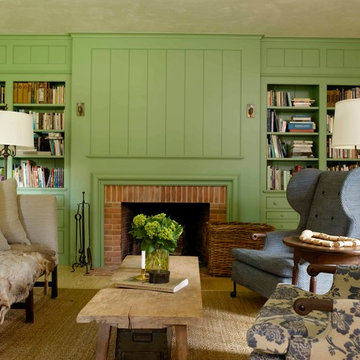
Fernseherlose, Abgetrennte Landhaus Bibliothek mit grüner Wandfarbe, hellem Holzboden, Kamin und Kaminumrandung aus Backstein in New York

The clients wanted us to create a space that was open feeling, with lots of storage, room to entertain large groups, and a warm and sophisticated color palette. In response to this, we designed a layout in which the corridor is eliminated and the experience upon entering the space is open, inviting and more functional for cooking and entertaining. In contrast to the public spaces, the bedroom feels private and calm tucked behind a wall of built-in cabinetry.
Lincoln Barbour

This elegant expression of a modern Colorado style home combines a rustic regional exterior with a refined contemporary interior. The client's private art collection is embraced by a combination of modern steel trusses, stonework and traditional timber beams. Generous expanses of glass allow for view corridors of the mountains to the west, open space wetlands towards the south and the adjacent horse pasture on the east.
Builder: Cadre General Contractors
http://www.cadregc.com
Interior Design: Comstock Design
http://comstockdesign.com
Photograph: Ron Ruscio Photography
http://ronrusciophotography.com/
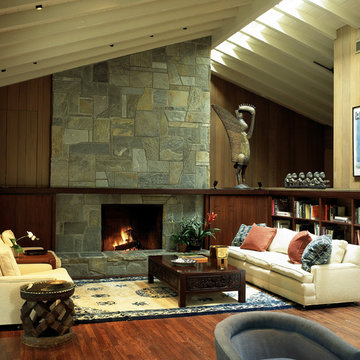
Conversations around the fireplace....
Photo - Tim Street-Porter
Moderne Bibliothek mit Kamin und Kaminumrandung aus Stein in Los Angeles
Moderne Bibliothek mit Kamin und Kaminumrandung aus Stein in Los Angeles

This residence was designed to have the feeling of a classic early 1900’s Albert Kalin home. The owner and Architect referenced several homes in the area designed by Kalin to recall the character of both the traditional exterior and a more modern clean line interior inherent in those homes. The mixture of brick, natural cement plaster, and milled stone were carefully proportioned to reference the character without being a direct copy. Authentic steel windows custom fabricated by Hopes to maintain the very thin metal profiles necessary for the character. To maximize the budget, these were used in the center stone areas of the home with dark bronze clad windows in the remaining brick and plaster sections. Natural masonry fireplaces with contemporary stone and Pewabic custom tile surrounds, all help to bring a sense of modern style and authentic Detroit heritage to this home. Long axis lines both front to back and side to side anchor this home’s geometry highlighting an elliptical spiral stair at one end and the elegant fireplace at appropriate view lines.

Mittelgroße, Abgetrennte Klassische Bibliothek mit Kamin, Kaminumrandung aus Metall, grüner Wandfarbe und Teppichboden in London

Kleine, Abgetrennte Eklektische Bibliothek mit grauer Wandfarbe und braunem Holzboden in Philadelphia
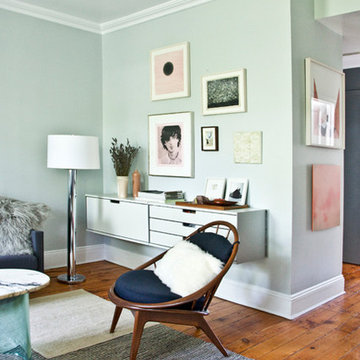
Robert Farrell
Mittelgroße Eklektische Bibliothek mit grauer Wandfarbe, hellem Holzboden, Kamin und Kaminumrandung aus Backstein in New York
Mittelgroße Eklektische Bibliothek mit grauer Wandfarbe, hellem Holzboden, Kamin und Kaminumrandung aus Backstein in New York
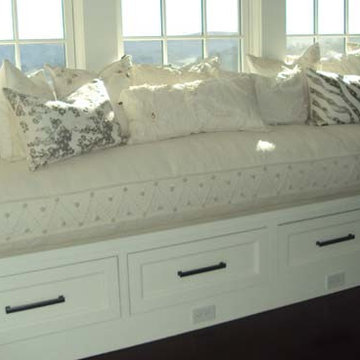
Mittelgroße, Abgetrennte Bibliothek ohne Kamin mit weißer Wandfarbe und braunem Holzboden in San Francisco
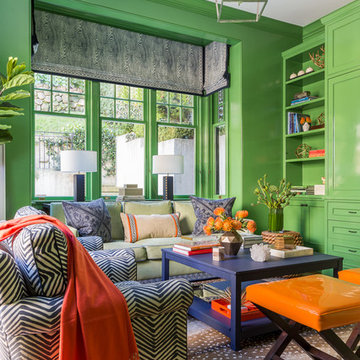
Benjamin Moore’s Richmond Green was the client’s favorite color and we wanted the family room to feel enveloped in the hue. Saturated walls offer both a ‘wow’ factor as well as a calming effect within this space.

Photo: Robert Benson Photography
Industrial Bibliothek mit grauer Wandfarbe, braunem Holzboden, TV-Wand, braunem Boden und gewölbter Decke in New York
Industrial Bibliothek mit grauer Wandfarbe, braunem Holzboden, TV-Wand, braunem Boden und gewölbter Decke in New York
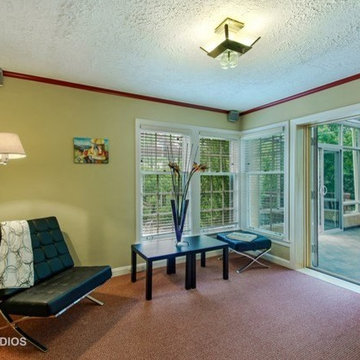
After staging the family room becomes an open, transitional, space helping the flow of the home.
Kleine, Abgetrennte Moderne Bibliothek mit beiger Wandfarbe, Teppichboden und rosa Boden in Chicago
Kleine, Abgetrennte Moderne Bibliothek mit beiger Wandfarbe, Teppichboden und rosa Boden in Chicago
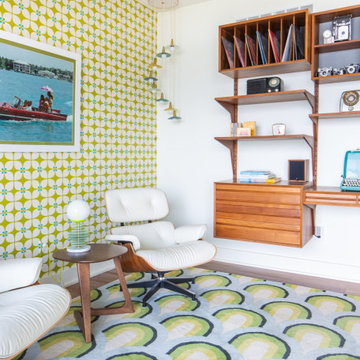
Mittelgroße, Offene Mid-Century Bibliothek mit weißer Wandfarbe, braunem Holzboden, Tunnelkamin, Kaminumrandung aus Backstein, braunem Boden und Tapetenwänden in Detroit
Grüne Bibliotheken Ideen und Design
1
