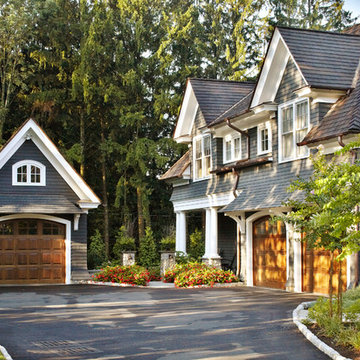Häuser mit blauer Fassadenfarbe und grüner Fassadenfarbe Ideen und Design
Suche verfeinern:
Budget
Sortieren nach:Heute beliebt
1 – 20 von 33.360 Fotos

When Ami McKay was asked by the owners of Park Place to design their new home, she found inspiration in both her own travels and the beautiful West Coast of Canada which she calls home. This circa-1912 Vancouver character home was torn down and rebuilt, and our fresh design plan allowed the owners dreams to come to life.
A closer look at Park Place reveals an artful fusion of diverse influences and inspirations, beautifully brought together in one home. Within the kitchen alone, notable elements include the French-bistro backsplash, the arched vent hood (including hidden, seamlessly integrated shelves on each side), an apron-front kitchen sink (a nod to English Country kitchens), and a saturated color palette—all balanced by white oak millwork. Floor to ceiling cabinetry ensures that it’s also easy to keep this beautiful space clutter-free, with room for everything: chargers, stationery and keys. These influences carry on throughout the home, translating into thoughtful touches: gentle arches, welcoming dark green millwork, patterned tile, and an elevated vintage clawfoot bathtub in the cozy primary bathroom.

This home exterior has Cedar Shake siding in Sherwin Williams 2851 Sage Green Light stain color with cedar trim and natural stone accents. The windows are Coconut Cream colored Marvin Windows, accented by simulated divided light grills. The door is Benjamin Moore Country Redwood. The shingles are CertainTeed Landmark Weatherwood .
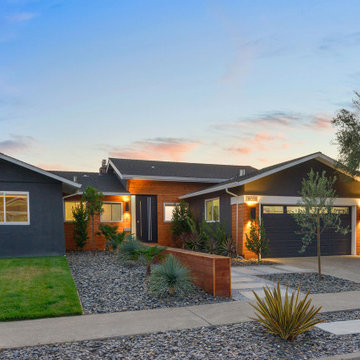
Modern front yard and exterior transformation of this ranch eichler in the Oakland Hills. The house was clad with horizontal cedar siding and painting a deep gray blue color with white trim. The landscape is mostly drought tolerant covered in extra large black slate gravel. Stamped concrete steps lead up to an oversized black front door. A redwood wall with inlay lighting serves to elegantly divide the space and provide lighting for the path.

This hundred year old house just oozes with charm.
Photographer: John Wilbanks, Interior Designer: Kathryn Tegreene Interior Design
Zweistöckiges Rustikales Haus mit grüner Fassadenfarbe in Seattle
Zweistöckiges Rustikales Haus mit grüner Fassadenfarbe in Seattle

Photo by Linda Oyama-Bryan
Großes, Zweistöckiges Klassisches Haus mit blauer Fassadenfarbe, Satteldach, Schindeldach, schwarzem Dach und Verschalung in Chicago
Großes, Zweistöckiges Klassisches Haus mit blauer Fassadenfarbe, Satteldach, Schindeldach, schwarzem Dach und Verschalung in Chicago

This cozy lake cottage skillfully incorporates a number of features that would normally be restricted to a larger home design. A glance of the exterior reveals a simple story and a half gable running the length of the home, enveloping the majority of the interior spaces. To the rear, a pair of gables with copper roofing flanks a covered dining area that connects to a screened porch. Inside, a linear foyer reveals a generous staircase with cascading landing. Further back, a centrally placed kitchen is connected to all of the other main level entertaining spaces through expansive cased openings. A private study serves as the perfect buffer between the homes master suite and living room. Despite its small footprint, the master suite manages to incorporate several closets, built-ins, and adjacent master bath complete with a soaker tub flanked by separate enclosures for shower and water closet. Upstairs, a generous double vanity bathroom is shared by a bunkroom, exercise space, and private bedroom. The bunkroom is configured to provide sleeping accommodations for up to 4 people. The rear facing exercise has great views of the rear yard through a set of windows that overlook the copper roof of the screened porch below.
Builder: DeVries & Onderlinde Builders
Interior Designer: Vision Interiors by Visbeen
Photographer: Ashley Avila Photography

Brick & Siding Façade
Mittelgroßes, Zweistöckiges Retro Einfamilienhaus mit Faserzement-Fassade, blauer Fassadenfarbe, Walmdach, Misch-Dachdeckung, braunem Dach und Schindeln in Houston
Mittelgroßes, Zweistöckiges Retro Einfamilienhaus mit Faserzement-Fassade, blauer Fassadenfarbe, Walmdach, Misch-Dachdeckung, braunem Dach und Schindeln in Houston
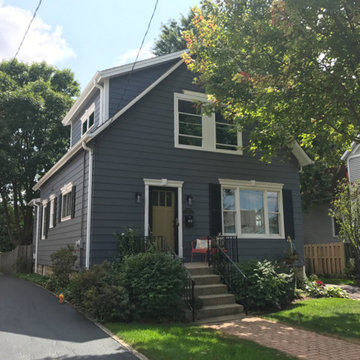
Mittelgroßes, Zweistöckiges Klassisches Einfamilienhaus mit Vinylfassade, blauer Fassadenfarbe und Satteldach in Chicago

Photographer: Will Keown
Zweistöckiges, Großes Klassisches Einfamilienhaus mit blauer Fassadenfarbe, Satteldach und Schindeldach in Sonstige
Zweistöckiges, Großes Klassisches Einfamilienhaus mit blauer Fassadenfarbe, Satteldach und Schindeldach in Sonstige

Mittelgroßes Klassisches Haus mit blauer Fassadenfarbe und Schindeldach in Sonstige
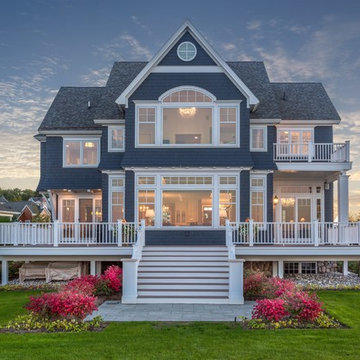
Zweistöckiges, Großes Klassisches Haus mit blauer Fassadenfarbe, Satteldach und Schindeldach in Sonstige

Interior Designer: Allard & Roberts Interior Design, Inc, Photographer: David Dietrich, Builder: Evergreen Custom Homes, Architect: Gary Price, Design Elite Architecture
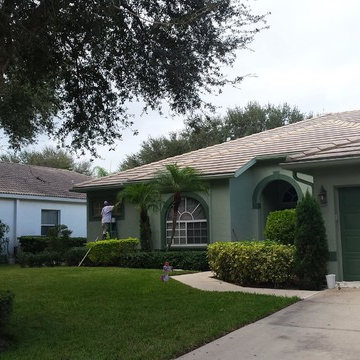
Mittelgroßes, Einstöckiges Klassisches Haus mit Putzfassade, grüner Fassadenfarbe und Walmdach in Miami
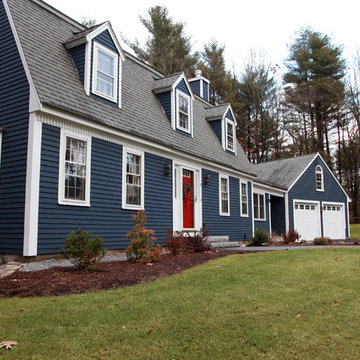
A Picture's Worth
Einstöckiges Klassisches Einfamilienhaus mit Vinylfassade und blauer Fassadenfarbe in Boston
Einstöckiges Klassisches Einfamilienhaus mit Vinylfassade und blauer Fassadenfarbe in Boston
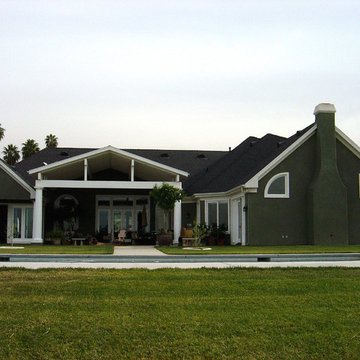
Großes, Einstöckiges Modernes Haus mit grüner Fassadenfarbe und Putzfassade in Los Angeles
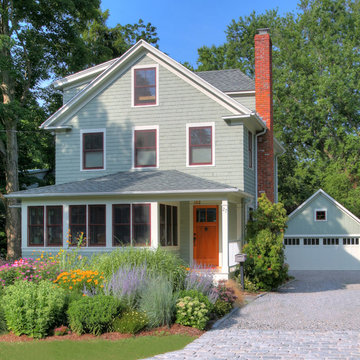
Russell Campaigne CK Architects
Mittelgroße, Dreistöckige Klassische Holzfassade Haus mit grüner Fassadenfarbe in Bridgeport
Mittelgroße, Dreistöckige Klassische Holzfassade Haus mit grüner Fassadenfarbe in Bridgeport
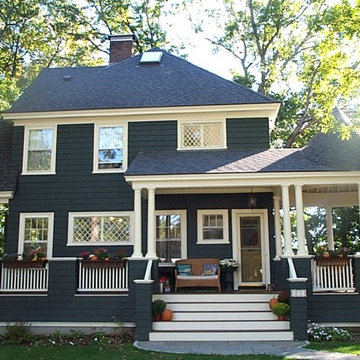
A round porch with round roof and curved railings.
Designed by Woodworth Architects.
Mittelgroße, Zweistöckige Klassische Holzfassade Haus mit Walmdach und blauer Fassadenfarbe in Boston
Mittelgroße, Zweistöckige Klassische Holzfassade Haus mit Walmdach und blauer Fassadenfarbe in Boston

Front elevation of house with wooden porch and stone piers.
Großes, Zweistöckiges Uriges Einfamilienhaus mit Faserzement-Fassade, blauer Fassadenfarbe, Satteldach, Schindeldach, grauem Dach und Verschalung in Washington, D.C.
Großes, Zweistöckiges Uriges Einfamilienhaus mit Faserzement-Fassade, blauer Fassadenfarbe, Satteldach, Schindeldach, grauem Dach und Verschalung in Washington, D.C.

Kleines, Zweistöckiges Maritimes Einfamilienhaus mit blauer Fassadenfarbe, Mansardendach, Schindeldach, schwarzem Dach, Schindeln und Vinylfassade in New York
Häuser mit blauer Fassadenfarbe und grüner Fassadenfarbe Ideen und Design
1
