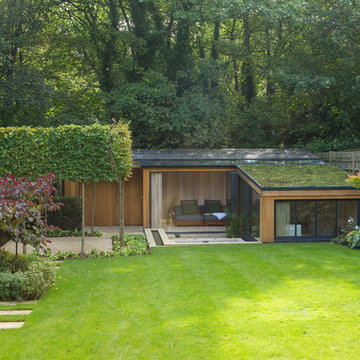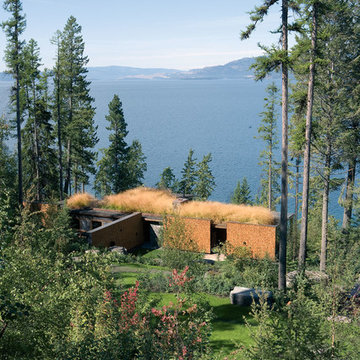Grüne Dachbegrünungen Ideen und Design
Suche verfeinern:
Budget
Sortieren nach:Heute beliebt
1 – 20 von 554 Fotos
1 von 3

South Entry Garden - Bridge House - Fenneville, Michigan - Lake Michigan, Saugutuck, Michigan, Douglas Michigan - HAUS | Architecture For Modern Lifestyles

The cedar ceiling of the living rom extends outside, blurring the division of interior and exterior. The large glass panes reflect the forest beyond,
Mittelgroßes, Dreistöckiges Uriges Haus mit Faserzement-Fassade, schwarzer Fassadenfarbe und Flachdach in Chicago
Mittelgroßes, Dreistöckiges Uriges Haus mit Faserzement-Fassade, schwarzer Fassadenfarbe und Flachdach in Chicago
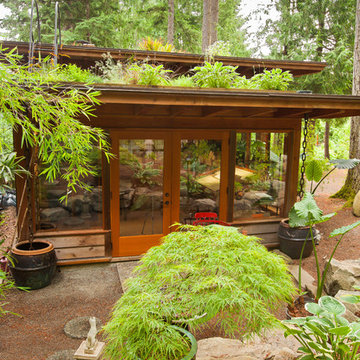
The exterior of the studio shows the green roof, in which many indigenous plant species are grown. The iron ladders lead to a winding iron staircase on the other end of the building.

Like you might expect from a luxury summer camp, there are places to gather and come together, as well as features that are all about play, sports, outdoor fun. An outdoor bocce ball court, sheltered by a fieldstone wall of the main home, creates a private space for family games.

Mittelgroßes, Dreistöckiges Modernes Haus mit Betonfassade, grauer Fassadenfarbe und Flachdach in Frankfurt am Main

Kleines, Einstöckiges Modernes Haus mit Steinfassade, beiger Fassadenfarbe und Flachdach in Sonstige
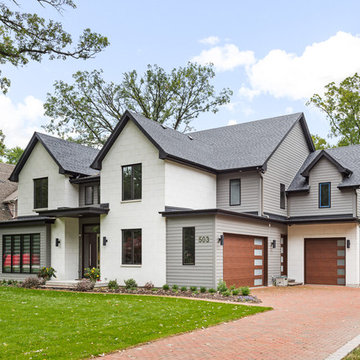
Picture Perfect House
Großes, Zweistöckiges Modernes Haus mit Steinfassade, weißer Fassadenfarbe und Walmdach in Chicago
Großes, Zweistöckiges Modernes Haus mit Steinfassade, weißer Fassadenfarbe und Walmdach in Chicago
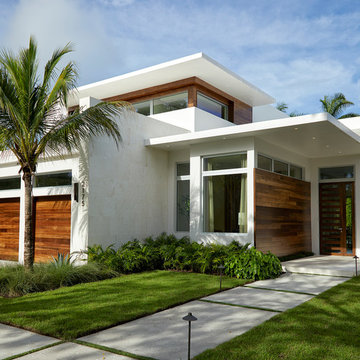
Daniel Newcomb photography
Zweistöckiges, Großes Modernes Haus mit Flachdach, Putzfassade und weißer Fassadenfarbe in Miami
Zweistöckiges, Großes Modernes Haus mit Flachdach, Putzfassade und weißer Fassadenfarbe in Miami

Pierre Galant
Großes, Zweistöckiges Rustikales Haus mit grüner Fassadenfarbe und Satteldach in Santa Barbara
Großes, Zweistöckiges Rustikales Haus mit grüner Fassadenfarbe und Satteldach in Santa Barbara
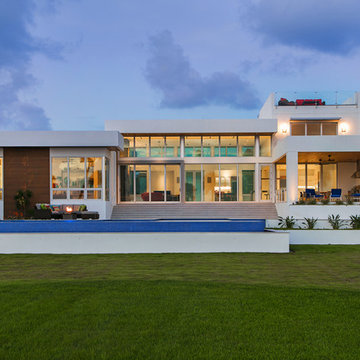
Ryan Gamma
Großes, Dreistöckiges Modernes Haus mit Mix-Fassade, weißer Fassadenfarbe und Flachdach in Tampa
Großes, Dreistöckiges Modernes Haus mit Mix-Fassade, weißer Fassadenfarbe und Flachdach in Tampa
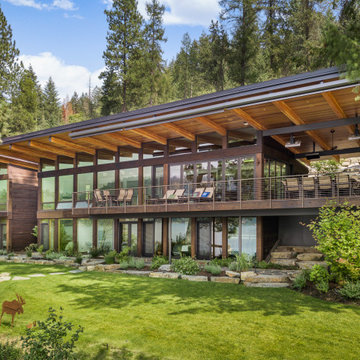
Großes, Zweistöckiges Modernes Haus mit Mix-Fassade, bunter Fassadenfarbe und Flachdach in Sonstige
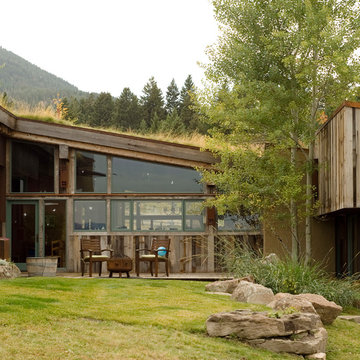
Mittelgroßes, Einstöckiges Modernes Haus mit Metallfassade und Pultdach in Sonstige
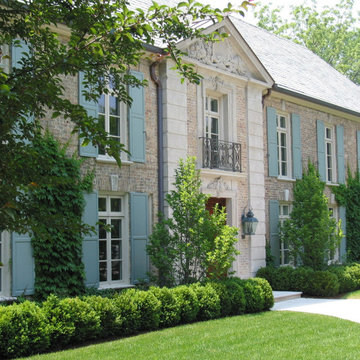
Geräumiges, Zweistöckiges Klassisches Haus mit Backsteinfassade, beiger Fassadenfarbe und Walmdach in Chicago
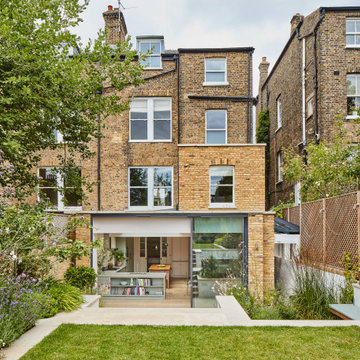
Big sliding doors integrate the inside and outside of the house. The nice small framed aluminium doors are as high as the extension.
Großes, Einstöckiges Modernes Haus mit Backsteinfassade, beiger Fassadenfarbe und Flachdach in London
Großes, Einstöckiges Modernes Haus mit Backsteinfassade, beiger Fassadenfarbe und Flachdach in London
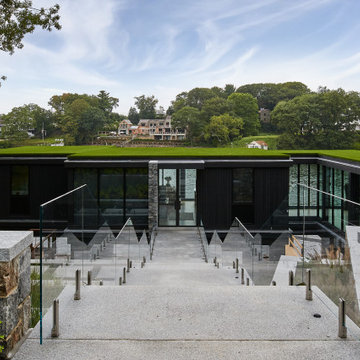
Mittelgroßes, Einstöckiges Modernes Haus mit schwarzer Fassadenfarbe und Flachdach in New York
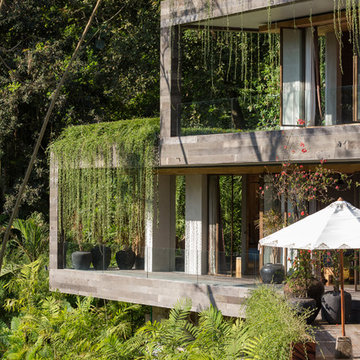
Daniel Koh
Zweistöckiges Haus mit grauer Fassadenfarbe und Flachdach in Singapur
Zweistöckiges Haus mit grauer Fassadenfarbe und Flachdach in Singapur
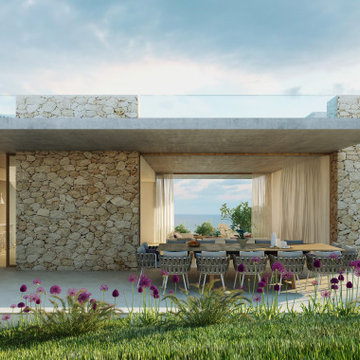
El proyecto se sitúa en un entorno inmejorable, orientado a Sur y con unas magníficas vistas al mar Mediterráneo. La parcela presenta una gran pendiente diagonal a la cual la vivienda se adapta perfectamente creciendo en altura al mismo ritmo que aumenta el desnivel topográfico. De esta forma la planta sótano de la vivienda es a todos los efectos exterior, iluminada y ventilada naturalmente.
Es un edificio que sobresale del entorno arquitectónico en el que se sitúa, con sus formas armoniosas y los materiales típicos de la tradición mediterránea. La vivienda, asimismo, devuelve a la naturaleza más del 50% del espacio que ocupa en la parcela a través de su cubierta ajardinada que, además, le proporciona aislamiento térmico y dota de vida y color a sus formas.

Hidden away amidst the wilderness in the outskirts of the central province of Sri Lanka, is a modern take of a lightweight timber Eco-Cottage consisting of 2 living levels. The cottage takes up a mere footprint of 500 square feet of land, and the structure is raised above ground level and held by stilts, reducing the disturbance to the fauna and flora. The entrance to the cottage is across a suspended timber bridge hanging over the ground cover. The timber planks are spaced apart to give a delicate view of the green living belt below.
Even though an H-iron framework is used for the formation of the shell, it is finished with earthy toned materials such as timber flooring, timber cladded ceiling and trellis, feature rock walls and a hay-thatched roof.
The bedroom and the open washroom is placed on the ground level closer to the natural ground cover filled with delicate living things to make the sleeper or the user of the space feel more in one with nature, and the use of sheer glass around the bedroom further enhances the experience of living outdoors with the luxuries of indoor living.
The living and dining spaces are on the upper deck level. The steep set roof hangs over the spaces giving ample shelter underneath. The living room and dining spaces are fully open to nature with a minimal handrail to determine the usable space from the outdoors. The cottage is lit up by the use of floor lanterns made up of pale cloth, again maintaining the minimal disturbance to the surroundings.
Grüne Dachbegrünungen Ideen und Design
1
