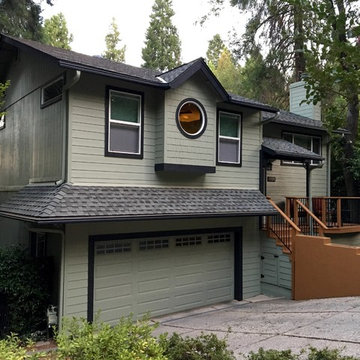Eklektische Häuser mit grüner Fassadenfarbe Ideen und Design
Suche verfeinern:
Budget
Sortieren nach:Heute beliebt
1 – 20 von 188 Fotos
1 von 3
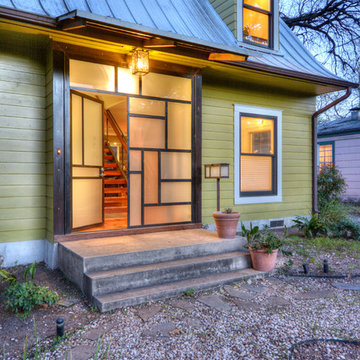
Photo Credit: Chris Diaz
Zweistöckige Stilmix Holzfassade Haus mit grüner Fassadenfarbe in Austin
Zweistöckige Stilmix Holzfassade Haus mit grüner Fassadenfarbe in Austin
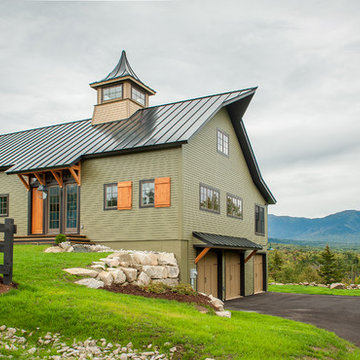
The Cabot provides 2,367 square feet of living space, 3 bedrooms and 2.5 baths. This stunning barn style design focuses on open concept living.
Northpeak Photography

Façade du projet finalisé.
Großes, Vierstöckiges Stilmix Wohnung mit Backsteinfassade, grüner Fassadenfarbe, Satteldach und schwarzem Dach in Sonstige
Großes, Vierstöckiges Stilmix Wohnung mit Backsteinfassade, grüner Fassadenfarbe, Satteldach und schwarzem Dach in Sonstige
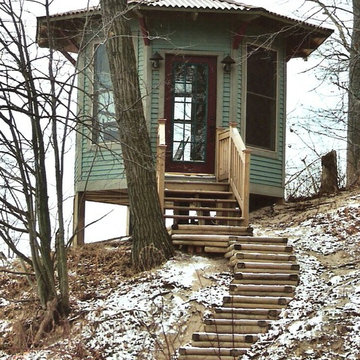
Gazebo with views of Lake Michigan
Kleine Stilmix Holzfassade Haus mit grüner Fassadenfarbe und Walmdach in Grand Rapids
Kleine Stilmix Holzfassade Haus mit grüner Fassadenfarbe und Walmdach in Grand Rapids
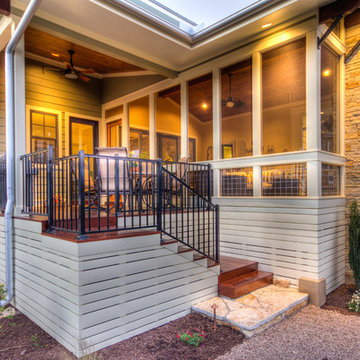
Spacious screened porch
Großes, Zweistöckiges Stilmix Einfamilienhaus mit grüner Fassadenfarbe, Satteldach, Mix-Fassade und Blechdach in Austin
Großes, Zweistöckiges Stilmix Einfamilienhaus mit grüner Fassadenfarbe, Satteldach, Mix-Fassade und Blechdach in Austin

This view of the side of the home shows two entry doors to the new addition as well as the owners' private deck and hot tub.
Großes, Zweistöckiges Eklektisches Einfamilienhaus mit Mix-Fassade, grüner Fassadenfarbe, Walmdach, Schindeldach, braunem Dach und Schindeln in Portland
Großes, Zweistöckiges Eklektisches Einfamilienhaus mit Mix-Fassade, grüner Fassadenfarbe, Walmdach, Schindeldach, braunem Dach und Schindeln in Portland
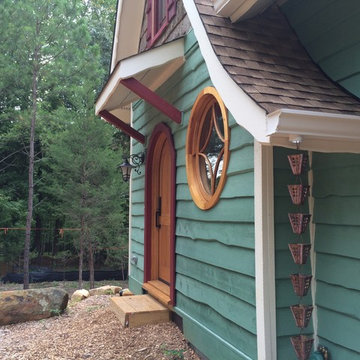
Design by BellaDomus
Kleine, Zweistöckige Eklektische Holzfassade Haus mit grüner Fassadenfarbe in Raleigh
Kleine, Zweistöckige Eklektische Holzfassade Haus mit grüner Fassadenfarbe in Raleigh
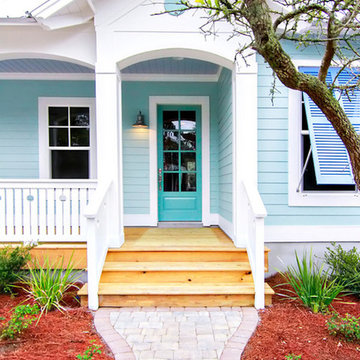
Einstöckiges Eklektisches Haus mit Vinylfassade und grüner Fassadenfarbe in Philadelphia
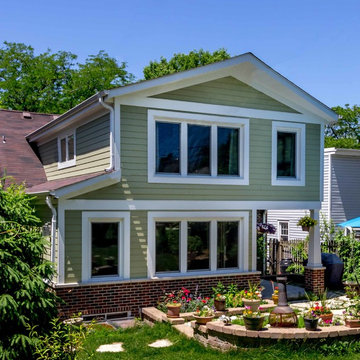
The back of this 1920s brick and siding Cape Cod gets a compact addition to create a new Family room, open Kitchen, Covered Entry, and Master Bedroom Suite above. European-styling of the interior was a consideration throughout the design process, as well as with the materials and finishes. The project includes all cabinetry, built-ins, shelving and trim work (even down to the towel bars!) custom made on site by the home owner.
Photography by Kmiecik Imagery
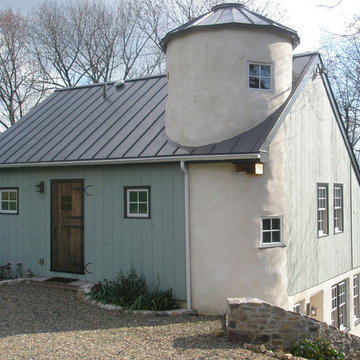
This cottage designed and built in the vernacular of a Pennsylvania Farmhouse is 100% solar. A 4.2kW solar electric system (concealed on dormer roof), radiant floors heated with solar hot water, passive solar design applications for heating, cooling and daylighting, make this home, tight and quiet. Fresh air intakes, light tubes, partially earth sheltered and with a high performance building shell:(sips panels, double framed walls, closed cell soy and cellulose insulation, airsealing etc.), interspersed with salvaged/antique materials and timber-framing, add to the patina of the 1700's. Open and communicative interiors with good traffic patterns and livability are anchored to the pastoral site this guest cottage stands firmly planted on as a net energy exporter.
The sum is a Common Sense simplicity in a high performance reproduction home.
P.S. Working with clients that allow us this expression in our work is a wonderful experience. The interior design, including the kitchen, bathrooms and flooring selection, was done by the owner who is a professional Interior Decorator in the Boyertown area. kitchen
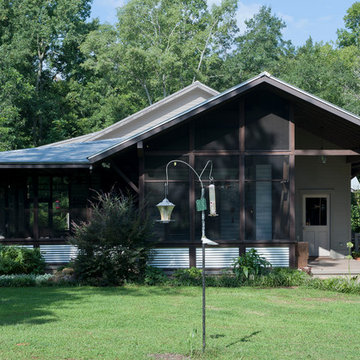
Mittelgroßes, Zweistöckiges Eklektisches Haus mit grüner Fassadenfarbe, Satteldach und Blechdach in Atlanta
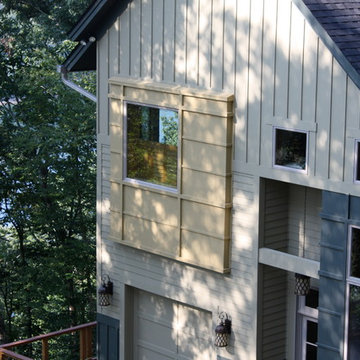
Nestled in the mountains at Lake Nantahala in western North Carolina, this secluded mountain retreat was designed for a couple and their two grown children.
The house is dramatically perched on an extreme grade drop-off with breathtaking mountain and lake views to the south. To maximize these views, the primary living quarters is located on the second floor; entry and guest suites are tucked on the ground floor. A grand entry stair welcomes you with an indigenous clad stone wall in homage to the natural rock face.
The hallmark of the design is the Great Room showcasing high cathedral ceilings and exposed reclaimed wood trusses. Grand views to the south are maximized through the use of oversized picture windows. Views to the north feature an outdoor terrace with fire pit, which gently embraced the rock face of the mountainside.
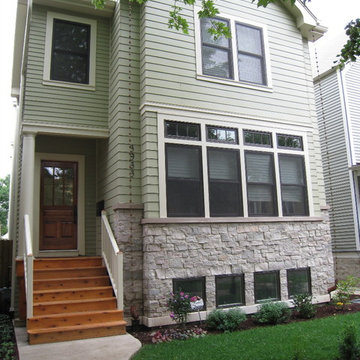
The front facade was based on a 2' module to reduce waste. Rain chains were used in lieu of downspouts for their aesthetic effect.
Photo Credit: Kipnis Architecture + Planning
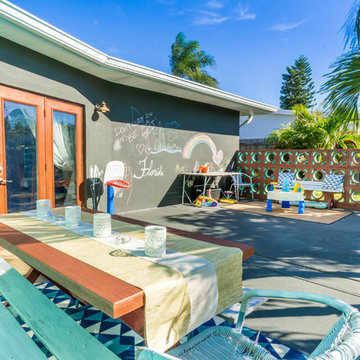
Exterior Play Area
Photo: Trevor Ward
Mittelgroßes, Einstöckiges Stilmix Haus mit Putzfassade, grüner Fassadenfarbe und Flachdach in Orlando
Mittelgroßes, Einstöckiges Stilmix Haus mit Putzfassade, grüner Fassadenfarbe und Flachdach in Orlando
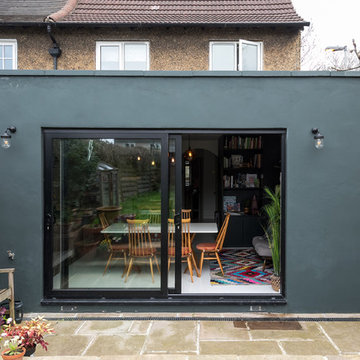
Caitlin Mogridge
Mittelgroßes, Einstöckiges Stilmix Haus mit Betonfassade, grüner Fassadenfarbe und Flachdach in London
Mittelgroßes, Einstöckiges Stilmix Haus mit Betonfassade, grüner Fassadenfarbe und Flachdach in London
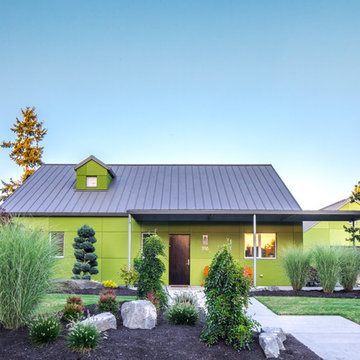
Photo: Poppi Photography
The North House is an eclectic, playful, monochromatic two-tone, with modern styling. This cheerful 1900sf Pacific Northwest home was designed for a young active family. Bright and roomy, the floor plan includes 3 bedrooms, 2.5 baths, a large vaulted great room, a second story loft with 2 bedrooms and 1 bath, a first floor master suite, and a flexible “away room”.
Every square inch of this home was optimized in the design stage for flexible spaces with convenient traffic flow, and excellent storage - all within a modest footprint.
The generous covered outdoor areas extend the living spaces year-round and provide geometric grace to a classic gable roof.
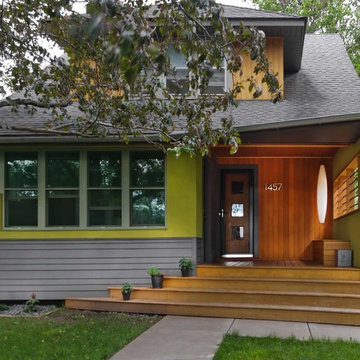
© Gilbertson Photography
Kleines, Zweistöckiges Stilmix Haus mit Putzfassade und grüner Fassadenfarbe in Minneapolis
Kleines, Zweistöckiges Stilmix Haus mit Putzfassade und grüner Fassadenfarbe in Minneapolis
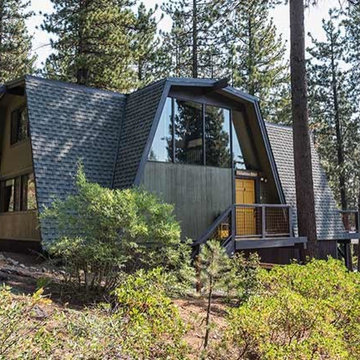
Kleines, Zweistöckiges Eklektisches Haus mit grüner Fassadenfarbe, Mansardendach und Schindeldach in Sacramento
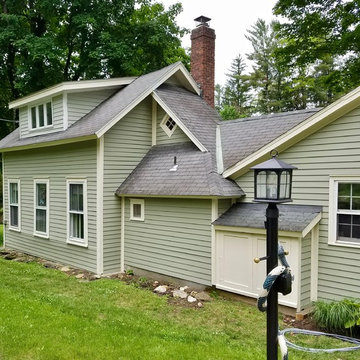
When these home owners called me for a color consultation they warned me the task would be complicated. The home had been in the family for a few generations and was added to repeatedly. Behind the house is a beautiful stream with waterfalls and rock walls which the home curves around as the newer additions ramble along. The great room, which was in essence a barn-like edifice was a different, larger scale then the rest of the home so we decided a single color for the whole place would not create a truly united whole. Instead, we decided to flaunt the barn's butch dimensions by painting it a darker, stronger color then the rest of the home and used the same cream trim color to connect them. The results are a color palette which plays up the home's best features while settling it into the landscape as well. Paint colors are Benjamin Moore.
Eklektische Häuser mit grüner Fassadenfarbe Ideen und Design
1
