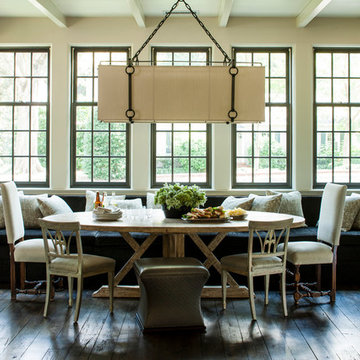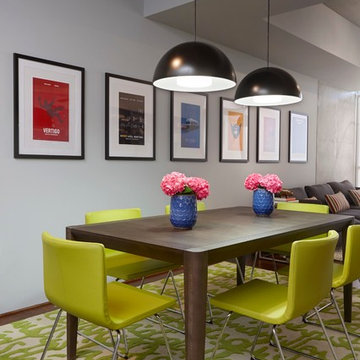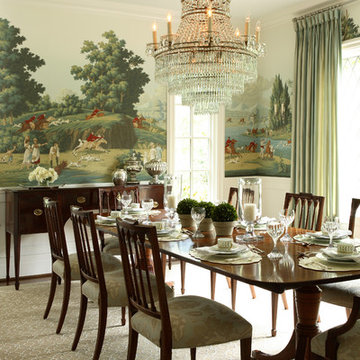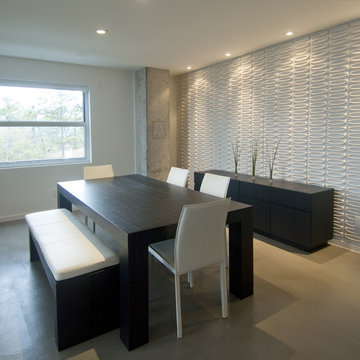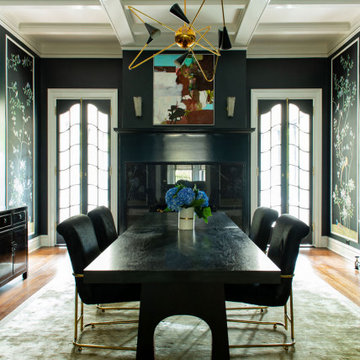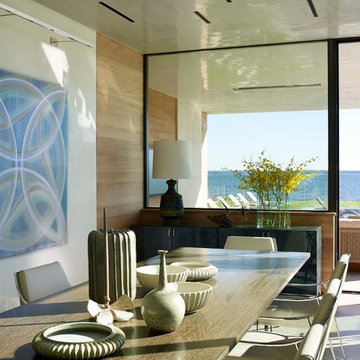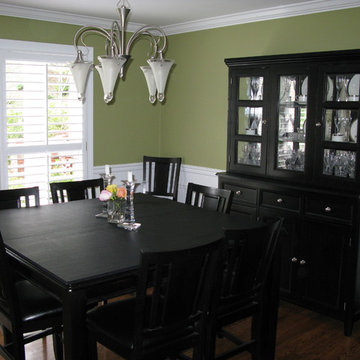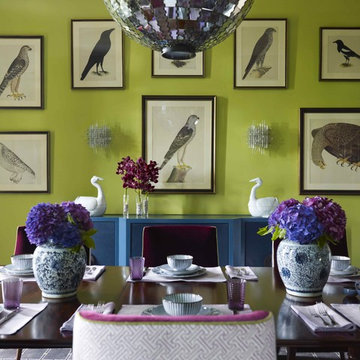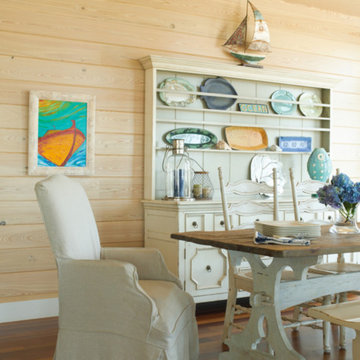Grüne Esszimmer Ideen und Design
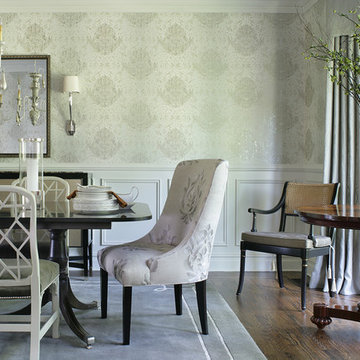
Peter Rymwid
Geschlossenes, Großes Klassisches Esszimmer ohne Kamin mit dunklem Holzboden und beiger Wandfarbe in New York
Geschlossenes, Großes Klassisches Esszimmer ohne Kamin mit dunklem Holzboden und beiger Wandfarbe in New York
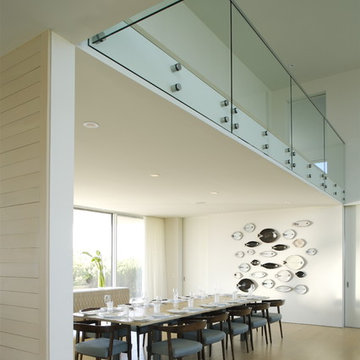
House and garden design become a bridge between two different bodies of water: gentle Mecox Bay to the north and wild Atlantic Ocean to the south. An existing house was radically transformed as opposed to being demolished. Substantial effort was undertaken in order to reuse, rethink and modify existing conditions and materials. Much of the material removed was recycled or reused elsewhere. The plans were reworked to create smaller, staggered volumes, which are visually disconnected. Deep overhangs were added to strengthen the indoor/outdoor relationship and new bay to ocean views through the structure result in house as breezeway and bridge. The dunescape between house and shore was restored to a natural state while low maintenance building materials, allowed to weather naturally, will continue to strengthen the relationship of the structure to its surroundings.
Photography credit:
Kay Wettstein von Westersheimb
Francesca Giovanelli
Titlisstrasse 35
CH-8032 Zurich
Switzerland
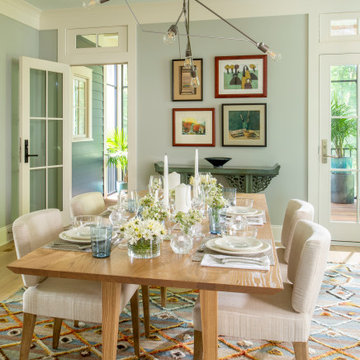
In coming to Minnesota from Iceland, the owners of Home 4 found themselves more than 3,000 miles away from home, hoping to build something new – literally and figuratively – that would feel like home for their family of five. They purchased a scenic piece of land in Rochester and identified a general idea of the spaces they would need, but they struggled with how to define a sense of character that would incorporate their culture and identity into the design. The architect-led design team was tasked with creating a house that would help establish the homeowners’ roots in a new country while still recalling familiar comforts of their heritage.
The result is a warm family home that combines elements of Nordic design with a touch of American farmhouse aesthetic. Gracious proportions, custom woodworking, and cheerful details create a welcoming atmosphere, while modern conveniences like a large mudroom and second-floor laundry help day-to-day life feel easy.
Around each corner, a new detail greets the eye, from the Lundie-inspired column at the staircase, to the double-heart detail inscribed in the woodwork, to the custom table designed for the breakfast nook. Each element is lovely individually, but experiencing the holistic effect as the details intentionally pair and play together helps to craft a house that feels like home.
Most important, the homeowners’ history, heritage, and hopes are melded together into a home that represents their family. Each unique element and carefully considered material combine to form a house that feels as if it could have belonged to this family for generations, even though it is brand new.

Offenes Landhausstil Esszimmer mit weißer Wandfarbe, dunklem Holzboden, braunem Boden, gewölbter Decke und Holzdielenwänden in San Francisco
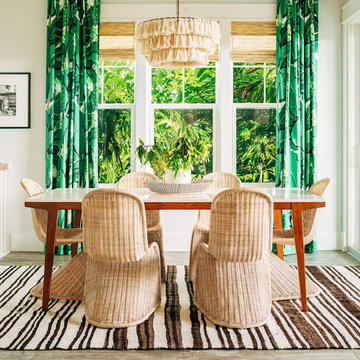
Seamus Payne
Mittelgroßes Maritimes Esszimmer ohne Kamin mit beiger Wandfarbe, Betonboden und grauem Boden in Sonstige
Mittelgroßes Maritimes Esszimmer ohne Kamin mit beiger Wandfarbe, Betonboden und grauem Boden in Sonstige
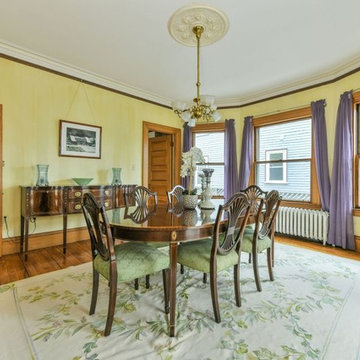
Geschlossenes, Großes Klassisches Esszimmer ohne Kamin mit gelber Wandfarbe, braunem Holzboden und braunem Boden in Boston
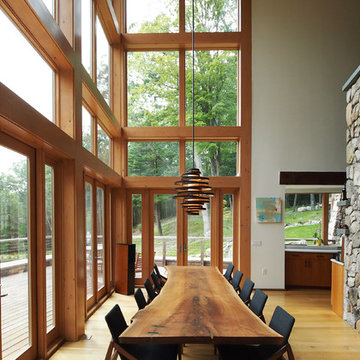
Offenes, Großes Rustikales Esszimmer mit weißer Wandfarbe, braunem Holzboden und braunem Boden in New York
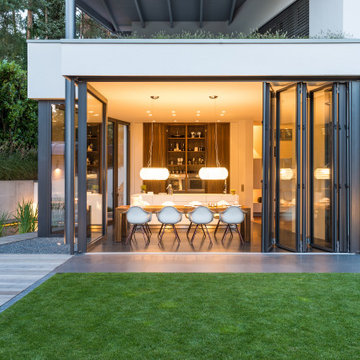
Die maßgefertigten Glas-Faltwände von Solarlux öffnen Küche und Essbereich auf voller Breite.
Modernes Esszimmer in Bremen
Modernes Esszimmer in Bremen
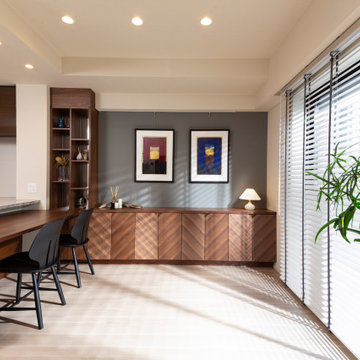
キッチン背面のカウンターテーブルと、壁面の飾り棚や収納家具を一体型で設計デザインしました。
Modernes Esszimmer mit grauer Wandfarbe in Sonstige
Modernes Esszimmer mit grauer Wandfarbe in Sonstige
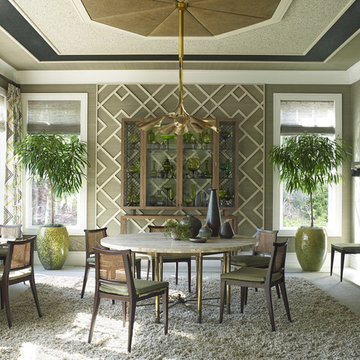
Natural Roman Shade: LE1239 Dapple
Designer: Mendleson Group
Photographer: Eric Piasecki
Eklektisches Esszimmer in Portland
Eklektisches Esszimmer in Portland
Grüne Esszimmer Ideen und Design
3
