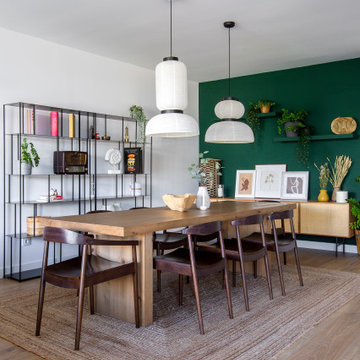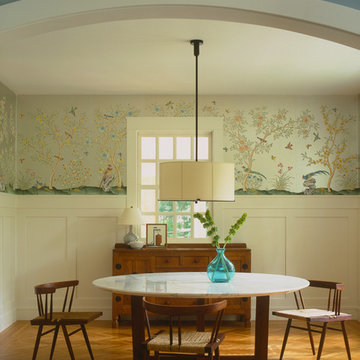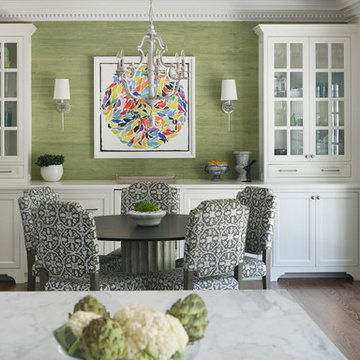Grüne Esszimmer mit braunem Holzboden Ideen und Design
Suche verfeinern:
Budget
Sortieren nach:Heute beliebt
1 – 20 von 740 Fotos
1 von 3

Offenes Modernes Esszimmer mit brauner Wandfarbe, braunem Holzboden und braunem Boden in Denver

Offenes, Großes Klassisches Esszimmer mit grüner Wandfarbe, braunem Holzboden, Kamin, Kaminumrandung aus Stein, braunem Boden, freigelegten Dachbalken und Wandpaneelen in London
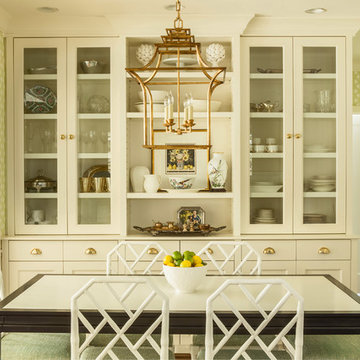
David Papazian
Mittelgroße Klassische Wohnküche ohne Kamin mit grüner Wandfarbe und braunem Holzboden in Portland
Mittelgroße Klassische Wohnküche ohne Kamin mit grüner Wandfarbe und braunem Holzboden in Portland
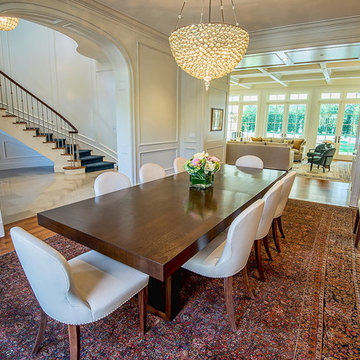
Adam Latham, Belair Photography
Klassisches Esszimmer mit weißer Wandfarbe und braunem Holzboden in Los Angeles
Klassisches Esszimmer mit weißer Wandfarbe und braunem Holzboden in Los Angeles
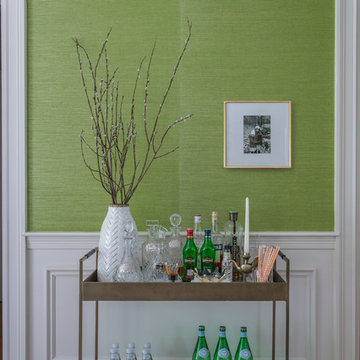
Geschlossenes, Mittelgroßes Klassisches Esszimmer ohne Kamin mit grüner Wandfarbe und braunem Holzboden in Boston
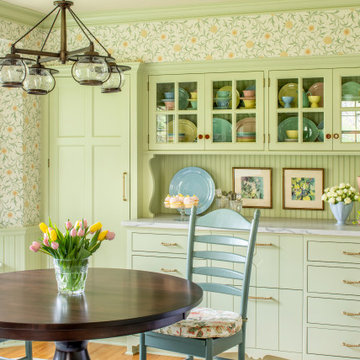
Klassisches Esszimmer mit bunten Wänden, braunem Holzboden und braunem Boden in Minneapolis

This terrace house had remained empty for over two years and was in need of a complete renovation. Our clients wanted a beautiful home with the best potential energy performance for a period property.
The property was extended on ground floor to increase the kitchen and dining room area, maximize the overall building potential within the current Local Authority planning constraints.
The attic space was extended under permitted development to create a master bedroom with dressing room and en-suite bathroom.
The palette of materials is a warm combination of natural finishes, textures and beautiful colours that combine to create a tranquil and welcoming living environment.

A warm and welcoming dining area in an open plan kitchen. Sage green walls, with a herring wallpaper, complementing the colours already present in the kitchen. From a bland white space to a warm and welcoming space.

The 2021 Southern Living Idea House is inspiring on multiple levels. Dubbed the “forever home,” the concept was to design for all stages of life, with thoughtful spaces that meet the ever-evolving needs of families today.
Marvin products were chosen for this project to maximize the use of natural light, allow airflow from outdoors to indoors, and provide expansive views that overlook the Ohio River.

Stunning green walls (Benjamin Moore "Night Train" #1567) surround large double hung windows and a seeded glass china cabinet. Black Chippendale chairs cozy up to the natural wood table, and a sisal rug keeps it all from being too serious.
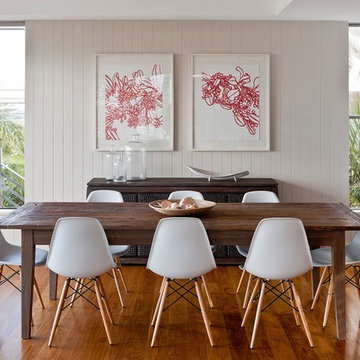
casual dining room with timber table with easy care white chairs. perfect for beach house casual living
Modernes Esszimmer mit braunem Holzboden und beiger Wandfarbe in Brisbane
Modernes Esszimmer mit braunem Holzboden und beiger Wandfarbe in Brisbane
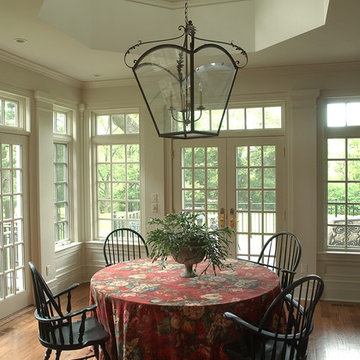
Light floods the breakfast room and kitchen through the eight sided lantern and clearstory windows on two exterior window walls.
Große Klassische Wohnküche mit weißer Wandfarbe, braunem Holzboden und braunem Boden in Sonstige
Große Klassische Wohnküche mit weißer Wandfarbe, braunem Holzboden und braunem Boden in Sonstige
A fresh reinterpretation of historic influences is at the center of our design philosophy; we’ve combined innovative materials and traditional architecture with modern finishes such as generous floor plans, open living concepts, gracious window placements, and superior finishes.
With personalized interior detailing and gracious proportions filled with natural light, Fairview Row offers residents an intimate place to call home. It’s a unique community where traditional elegance speaks to the nature of the neighborhood in a way that feels fresh and relevant for today.
Smith Hardy Photos

Offenes Modernes Esszimmer mit weißer Wandfarbe, braunem Holzboden, braunem Boden und freigelegten Dachbalken in Melbourne
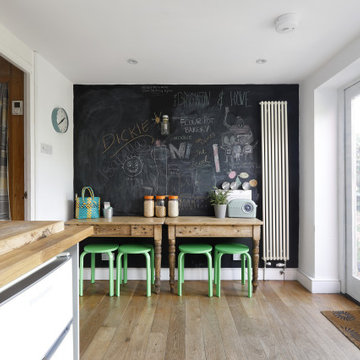
Emma Wood
Mittelgroße Skandinavische Wohnküche ohne Kamin mit weißer Wandfarbe, braunem Holzboden und braunem Boden in Sussex
Mittelgroße Skandinavische Wohnküche ohne Kamin mit weißer Wandfarbe, braunem Holzboden und braunem Boden in Sussex
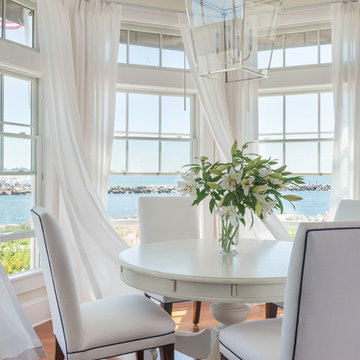
Nat Rea
Mittelgroßes Maritimes Esszimmer mit weißer Wandfarbe und braunem Holzboden in Providence
Mittelgroßes Maritimes Esszimmer mit weißer Wandfarbe und braunem Holzboden in Providence

Mittelgroßes Country Esszimmer mit weißer Wandfarbe, braunem Holzboden, Kamin, Kaminumrandung aus Stein und braunem Boden in Little Rock
Grüne Esszimmer mit braunem Holzboden Ideen und Design
1
