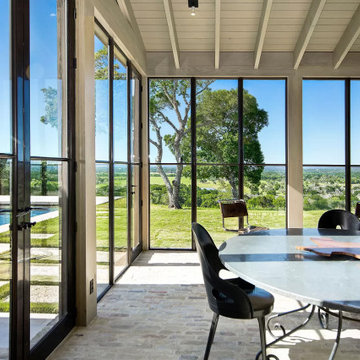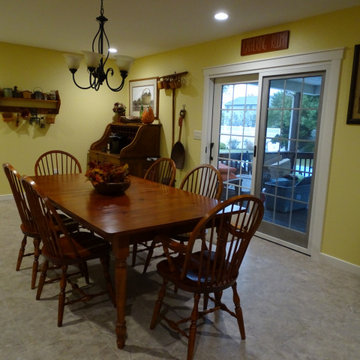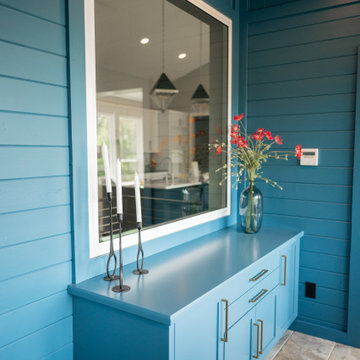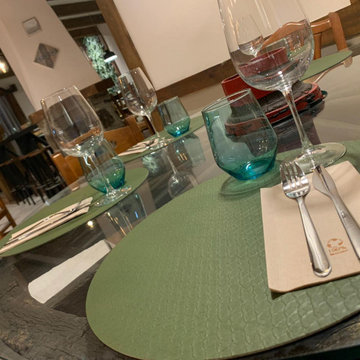Grüne Esszimmer mit Holzwänden Ideen und Design
Suche verfeinern:
Budget
Sortieren nach:Heute beliebt
1 – 11 von 11 Fotos
1 von 3

Landhausstil Frühstücksecke mit beiger Wandfarbe, hellem Holzboden, freigelegten Dachbalken und Holzwänden in Portland Maine

The epitome of indoor-outdoor living, not just one but *two* walls of this home consist primarily of accordion doors which fully open the public areas of the house to the back yard. A flush transition ensures steady footing while walking in and out of the house.

Breakfast nook next to the kitchen, coffered ceiling and white brick wall.
Große Klassische Frühstücksecke mit weißer Wandfarbe, braunem Holzboden, Kamin, Kaminumrandung aus Backstein, braunem Boden, Kassettendecke und Holzwänden in Austin
Große Klassische Frühstücksecke mit weißer Wandfarbe, braunem Holzboden, Kamin, Kaminumrandung aus Backstein, braunem Boden, Kassettendecke und Holzwänden in Austin

After our redesign, we lightened the space by replacing a solid wall with retracting opaque ones. The guest bedroom wall now separates the open-plan dining space, featuring mid-century modern dining table and chairs in coordinating colors. A Chinese lamp matches the flavor of the shelving cutouts revealed by the sliding wall.

Custom dining room fireplace surround featuring authentic Moroccan zellige tiles. The fireplace is accented by a custom bench seat for the dining room. The surround expands to the wall to create a step which creates the new location for a home bar.

Country Esszimmer mit Backsteinboden, beigem Boden, Holzdecke und Holzwänden in Austin

Offenes, Kleines Klassisches Esszimmer ohne Kamin mit brauner Wandfarbe, Keramikboden, braunem Boden und Holzwänden in Osaka

Geschlossenes, Großes Klassisches Esszimmer mit gelber Wandfarbe, Laminat, buntem Boden und Holzwänden in Sonstige

Soli Deo Gloria is a magnificent modern high-end rental home nestled in the Great Smoky Mountains includes three master suites, two family suites, triple bunks, a pool table room with a 1969 throwback theme, a home theater, and an unbelievable simulator room.

This home was redesigned to reflect the homeowners' personalities through intentional and bold design choices, resulting in a visually appealing and powerfully expressive environment.
This captivating dining room design features a striking bold blue palette that mingles with elegant furniture while statement lights dangle gracefully above. The rust-toned carpet adds a warm contrast, completing a sophisticated and inviting ambience.
---Project by Wiles Design Group. Their Cedar Rapids-based design studio serves the entire Midwest, including Iowa City, Dubuque, Davenport, and Waterloo, as well as North Missouri and St. Louis.
For more about Wiles Design Group, see here: https://wilesdesigngroup.com/
To learn more about this project, see here: https://wilesdesigngroup.com/cedar-rapids-bold-home-transformation

Offenes, Mittelgroßes Rustikales Esszimmer mit weißer Wandfarbe, Keramikboden, Eckkamin, Kaminumrandung aus Stein, beigem Boden, freigelegten Dachbalken und Holzwänden in Sonstige
Grüne Esszimmer mit Holzwänden Ideen und Design
1