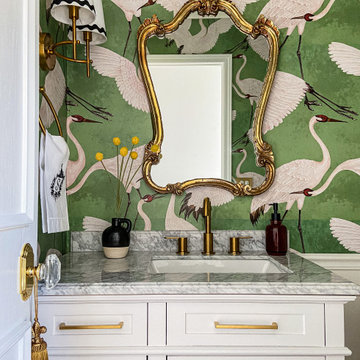Grüne Gästetoilette mit Wandgestaltungen Ideen und Design
Suche verfeinern:
Budget
Sortieren nach:Heute beliebt
1 – 20 von 118 Fotos
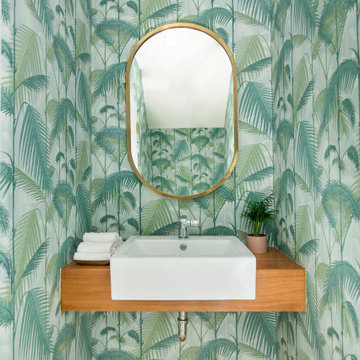
A few months after moving into this aging 2200 s.f. 3 bedroom 2 1/2 bath Spanish bungalow, a creative couple decided to renovate to better fit their lifestyle.
In phase one, we demo-ed the entire downstairs to create a sunny, open-concept living area with a bar, kitchen, and dining. We also added built-in storage and a powder room, to make the home more functional.
When we finished this space, not only did the rooms flow into each other, but the new interior stucco flowed throughout the house. The stucco curved around corners and the edges of ceilings, forming a seamless fireplace mantle and hood, arched passageways, and hollow storage nooks. Phase two included replacing rotting wooden doors and windows with aluminum windows and new French doors. We installed a bubble-gum pink front door with simple cut-outs that, combined with the sensual stucco, imbued a hint of coastal art deco, a la Miami. We re-stuccoed the home’s exterior and resurfaced the polished concrete roof deck.
Now the former Spanish bungalow is as bright, eclectic, playful, and immediate as Venice Beach itself. Its vibe is part-vintage twee, part California contemporary, with a hint of Mediterranean in the exterior entry tire. But even with these varied influences, the space feels cohesive, clean, and airy. It’s a unique home that radiates the values (health, wellbeing, originality, and good times) of its inhabitants.

This historic 1840’s Gothic Revival home perched on the harbor, presented an array of challenges: they included a narrow-restricted lot cozy to the neighboring properties, a sensitive coastal location, and a structure desperately in need of major renovations.
The renovation concept respected the historic notion of individual rooms and connecting hallways, yet wanted to take better advantage of water views. The solution was an expansion of windows on the water siding of the house, and a small addition that incorporates an open kitchen/family room concept, the street face of the home was historically preserved.
The interior of the home has been completely refreshed, bringing in a combined reflection of art and family history with modern fanciful choices.
Adds testament to the successful renovation, the master bathroom has been described as “full of rainbows” in the morning.

Photo: Rachel Loewen © 2019 Houzz
Nordische Gästetoilette mit flächenbündigen Schrankfronten, hellen Holzschränken, weißen Fliesen, Metrofliesen, grüner Wandfarbe, Aufsatzwaschbecken, grauer Waschtischplatte und Tapetenwänden in Chicago
Nordische Gästetoilette mit flächenbündigen Schrankfronten, hellen Holzschränken, weißen Fliesen, Metrofliesen, grüner Wandfarbe, Aufsatzwaschbecken, grauer Waschtischplatte und Tapetenwänden in Chicago
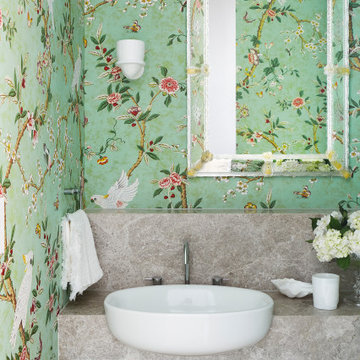
Kleine Moderne Gästetoilette mit hellen Holzschränken, grüner Wandfarbe, Marmor-Waschbecken/Waschtisch, grauer Waschtischplatte, schwebendem Waschtisch, Tapetenwänden, flächenbündigen Schrankfronten und Aufsatzwaschbecken in Sonstige

Powder Room in dark green glazed tile
Kleine Klassische Gästetoilette mit Schrankfronten im Shaker-Stil, grünen Schränken, Toilette mit Aufsatzspülkasten, grünen Fliesen, Keramikfliesen, grüner Wandfarbe, braunem Holzboden, Unterbauwaschbecken, Mineralwerkstoff-Waschtisch, beigem Boden, weißer Waschtischplatte, eingebautem Waschtisch und Ziegelwänden in Los Angeles
Kleine Klassische Gästetoilette mit Schrankfronten im Shaker-Stil, grünen Schränken, Toilette mit Aufsatzspülkasten, grünen Fliesen, Keramikfliesen, grüner Wandfarbe, braunem Holzboden, Unterbauwaschbecken, Mineralwerkstoff-Waschtisch, beigem Boden, weißer Waschtischplatte, eingebautem Waschtisch und Ziegelwänden in Los Angeles
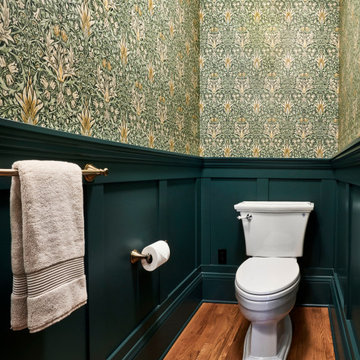
Kleine Klassische Gästetoilette mit weißen Schränken, grüner Wandfarbe, braunem Holzboden, Sockelwaschbecken, braunem Boden, freistehendem Waschtisch und Tapetenwänden in Portland

Pool bathroom with wall panelling painted in Farrow & Ball "Bancha"
Kleine Maritime Gästetoilette mit weißen Schränken, Wandtoilette, beigen Fliesen, grüner Wandfarbe, Marmorboden, Wandwaschbecken, schwarzem Boden, weißer Waschtischplatte und Wandpaneelen in New York
Kleine Maritime Gästetoilette mit weißen Schränken, Wandtoilette, beigen Fliesen, grüner Wandfarbe, Marmorboden, Wandwaschbecken, schwarzem Boden, weißer Waschtischplatte und Wandpaneelen in New York

Bold wallpaper taken from a 1918 watercolour adds colour & charm. Panelling brings depth & warmth. Vintage and contemporary are brought together in a beautifully effortless way

A modern country home for a busy family with young children. The home remodel included enlarging the footprint of the kitchen to allow a larger island for more seating and entertaining, as well as provide more storage and a desk area. The pocket door pantry and the full height corner pantry was high on the client's priority list. From the cabinetry to the green peacock wallpaper and vibrant blue tiles in the bathrooms, the colourful touches throughout the home adds to the energy and charm. The result is a modern, relaxed, eclectic aesthetic with practical and efficient design features to serve the needs of this family.

Midcentury Modern inspired new build home. Color, texture, pattern, interesting roof lines, wood, light!
Mittelgroße Mid-Century Gästetoilette mit verzierten Schränken, braunen Schränken, Toilette mit Aufsatzspülkasten, grünen Fliesen, Keramikfliesen, bunten Wänden, hellem Holzboden, Aufsatzwaschbecken, Waschtisch aus Holz, braunem Boden, brauner Waschtischplatte, freistehendem Waschtisch, gewölbter Decke und Tapetenwänden in Detroit
Mittelgroße Mid-Century Gästetoilette mit verzierten Schränken, braunen Schränken, Toilette mit Aufsatzspülkasten, grünen Fliesen, Keramikfliesen, bunten Wänden, hellem Holzboden, Aufsatzwaschbecken, Waschtisch aus Holz, braunem Boden, brauner Waschtischplatte, freistehendem Waschtisch, gewölbter Decke und Tapetenwänden in Detroit
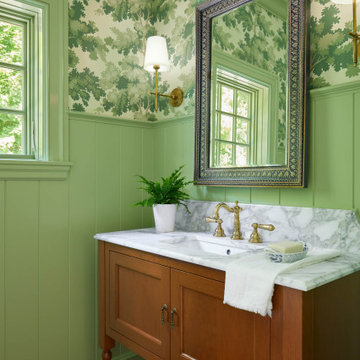
Klassische Gästetoilette mit Schrankfronten mit vertiefter Füllung, hellbraunen Holzschränken, grüner Wandfarbe, Backsteinboden, Unterbauwaschbecken, rotem Boden, weißer Waschtischplatte, freistehendem Waschtisch, vertäfelten Wänden und Tapetenwänden in Boston
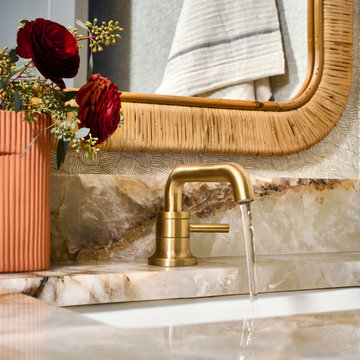
Powder room featuring warm tones with a rattan mirror, a neutral basketweave wallpaper and brushed gold faucet by Pfister.
Klassische Gästetoilette mit Tapetenwänden in Atlanta
Klassische Gästetoilette mit Tapetenwänden in Atlanta
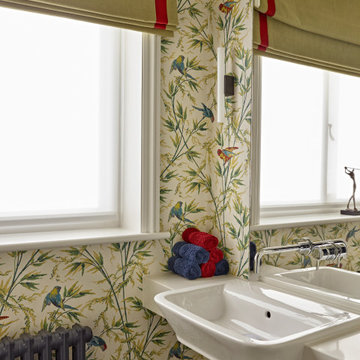
Stilmix Gästetoilette mit bunten Wänden, Wandwaschbecken, weißer Waschtischplatte und Tapetenwänden in London

Introducing an exquisitely designed powder room project nestled in a luxurious residence on Riverside Drive, Manhattan, NY. This captivating space seamlessly blends traditional elegance with urban sophistication, reflecting the quintessential charm of the city that never sleeps.
The focal point of this powder room is the enchanting floral green wallpaper that wraps around the walls, evoking a sense of timeless grace and serenity. The design pays homage to classic interior styles, infusing the room with warmth and character.
A key feature of this space is the bespoke tiling, meticulously crafted to complement the overall design. The tiles showcase intricate patterns and textures, creating a harmonious interplay between traditional and contemporary aesthetics. Each piece has been carefully selected and installed by skilled tradesmen, who have dedicated countless hours to perfecting this one-of-a-kind space.
The pièce de résistance of this powder room is undoubtedly the vanity sconce, inspired by the iconic New York City skyline. This exquisite lighting fixture casts a soft, ambient glow that highlights the room's extraordinary details. The sconce pays tribute to the city's architectural prowess while adding a touch of modernity to the overall design.
This remarkable project took two years on and off to complete, with our studio accommodating the process with unwavering commitment and enthusiasm. The collective efforts of the design team, tradesmen, and our studio have culminated in a breathtaking powder room that effortlessly marries traditional elegance with contemporary flair.
We take immense pride in this Riverside Drive powder room project, and we are confident that it will serve as an enchanting retreat for its owners and guests alike. As a testament to our dedication to exceptional design and craftsmanship, this bespoke space showcases the unparalleled beauty of New York City's distinct style and character.

Kleine Eklektische Gästetoilette mit Wandtoilette, orangen Fliesen, Keramikfliesen, bunten Wänden, Keramikboden, Wandwaschbecken, schwarzem Boden, schwebendem Waschtisch und Tapetenwänden in Melbourne
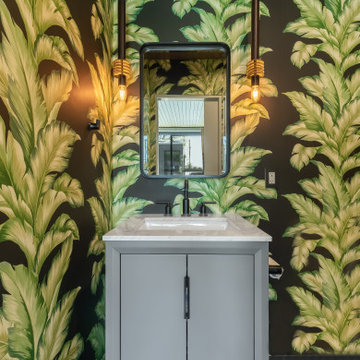
Powder room.
JL Interiors is a LA-based creative/diverse firm that specializes in residential interiors. JL Interiors empowers homeowners to design their dream home that they can be proud of! The design isn’t just about making things beautiful; it’s also about making things work beautifully. Contact us for a free consultation Hello@JLinteriors.design _ 310.390.6849_ www.JLinteriors.design

This powder room has beautiful damask wallpaper with painted wainscoting that looks so delicate next to the chrome vanity and beveled mirror!
Architect: Meyer Design
Photos: Jody Kmetz
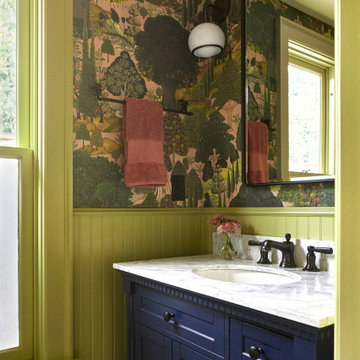
Photo by Cindy Apple
Kleine Klassische Gästetoilette mit Schrankfronten im Shaker-Stil, blauen Schränken, grüner Wandfarbe, Unterbauwaschbecken, Quarzwerkstein-Waschtisch, weißer Waschtischplatte, freistehendem Waschtisch und Tapetenwänden in Seattle
Kleine Klassische Gästetoilette mit Schrankfronten im Shaker-Stil, blauen Schränken, grüner Wandfarbe, Unterbauwaschbecken, Quarzwerkstein-Waschtisch, weißer Waschtischplatte, freistehendem Waschtisch und Tapetenwänden in Seattle
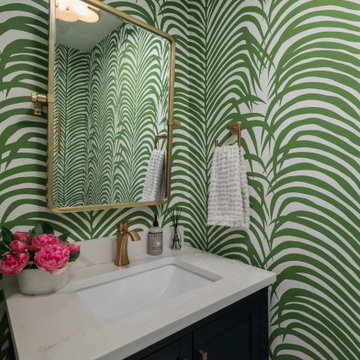
Kleine Klassische Gästetoilette mit Schrankfronten im Shaker-Stil, schwarzen Schränken, braunem Holzboden, Quarzwerkstein-Waschtisch, braunem Boden, weißer Waschtischplatte, freistehendem Waschtisch und Tapetenwänden in Sonstige
Grüne Gästetoilette mit Wandgestaltungen Ideen und Design
1
