Grüne Gästetoilette mit Wandfliesen Ideen und Design
Suche verfeinern:
Budget
Sortieren nach:Heute beliebt
1 – 20 von 237 Fotos
1 von 3

Diseño interior de cuarto de baño para invitados en gris y blanco y madera, con ventana con estore de lino. Suelo y pared principal realizado en placas de cerámica, imitación mármol, de Laminam en color Orobico Grigio. Mueble para lavabo realizado por una balda ancha acabado en madera de roble. Grifería de pared. Espejo redondo con marco fino de madera de roble. Interruptores y bases de enchufe Gira Esprit de linóleo y multiplex. Proyecto de decoración en reforma integral de vivienda: Sube Interiorismo, Bilbao.
Fotografía Erlantz Biderbost

Klassische Gästetoilette mit verzierten Schränken, dunklen Holzschränken, weißen Fliesen, Metrofliesen, bunten Wänden, dunklem Holzboden, integriertem Waschbecken, braunem Boden und weißer Waschtischplatte in Denver

When the house was purchased, someone had lowered the ceiling with gyp board. We re-designed it with a coffer that looked original to the house. The antique stand for the vessel sink was sourced from an antique store in Berkeley CA. The flooring was replaced with traditional 1" hex tile.
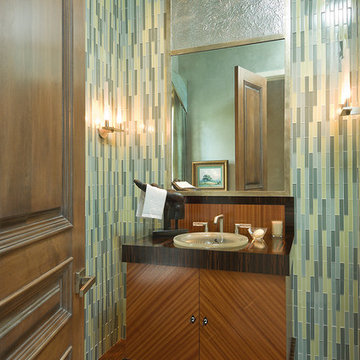
Contemporary Powder Room
Moderne Gästetoilette mit Einbauwaschbecken, flächenbündigen Schrankfronten, grünen Fliesen und Stäbchenfliesen in Sonstige
Moderne Gästetoilette mit Einbauwaschbecken, flächenbündigen Schrankfronten, grünen Fliesen und Stäbchenfliesen in Sonstige

Kleine Eklektische Gästetoilette mit Wandtoilette, orangen Fliesen, Keramikfliesen, bunten Wänden, Keramikboden, Wandwaschbecken, schwarzem Boden, schwebendem Waschtisch und Tapetenwänden in Melbourne

Photo: Rachel Loewen © 2019 Houzz
Nordische Gästetoilette mit flächenbündigen Schrankfronten, hellen Holzschränken, weißen Fliesen, Metrofliesen, grüner Wandfarbe, Aufsatzwaschbecken, grauer Waschtischplatte und Tapetenwänden in Chicago
Nordische Gästetoilette mit flächenbündigen Schrankfronten, hellen Holzschränken, weißen Fliesen, Metrofliesen, grüner Wandfarbe, Aufsatzwaschbecken, grauer Waschtischplatte und Tapetenwänden in Chicago

Powder Room in dark green glazed tile
Kleine Klassische Gästetoilette mit Schrankfronten im Shaker-Stil, grünen Schränken, Toilette mit Aufsatzspülkasten, grünen Fliesen, Keramikfliesen, grüner Wandfarbe, braunem Holzboden, Unterbauwaschbecken, Mineralwerkstoff-Waschtisch, beigem Boden, weißer Waschtischplatte, eingebautem Waschtisch und Ziegelwänden in Los Angeles
Kleine Klassische Gästetoilette mit Schrankfronten im Shaker-Stil, grünen Schränken, Toilette mit Aufsatzspülkasten, grünen Fliesen, Keramikfliesen, grüner Wandfarbe, braunem Holzboden, Unterbauwaschbecken, Mineralwerkstoff-Waschtisch, beigem Boden, weißer Waschtischplatte, eingebautem Waschtisch und Ziegelwänden in Los Angeles

Timeless Palm Springs glamour meets modern in Pulp Design Studios' bathroom design created for the DXV Design Panel 2016. The design is one of four created by an elite group of celebrated designers for DXV's national ad campaign. Faced with the challenge of creating a beautiful space from nothing but an empty stage, Beth and Carolina paired mid-century touches with bursts of colors and organic patterns. The result is glamorous with touches of quirky fun -- the definition of splendid living.

Мы кардинально пересмотрели планировку этой квартиры. Из однокомнатной она превратилась в почти в двухкомнатную с гардеробной и кухней нишей.
Помимо гардеробной в спальне есть шкаф. В ванной комнате есть место для хранения бытовой химии и полотенец. В квартире много света, благодаря использованию стеклянной перегородки. Есть запасные посадочные места (складные стулья в шкафу). Подвесной светильник над столом можно перемещать (если нужно подвинуть стол), цепляя длинный провод на дополнительные крепления в потолке.
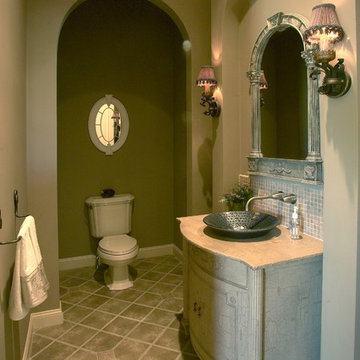
Designed by Cameron Snyder
Dan Cutrona Photography
Mittelgroße Klassische Gästetoilette mit Aufsatzwaschbecken, verzierten Schränken, Granit-Waschbecken/Waschtisch, beigen Fliesen, grauer Wandfarbe, Marmorboden, beigen Schränken, Wandtoilette mit Spülkasten und Mosaikfliesen in Boston
Mittelgroße Klassische Gästetoilette mit Aufsatzwaschbecken, verzierten Schränken, Granit-Waschbecken/Waschtisch, beigen Fliesen, grauer Wandfarbe, Marmorboden, beigen Schränken, Wandtoilette mit Spülkasten und Mosaikfliesen in Boston
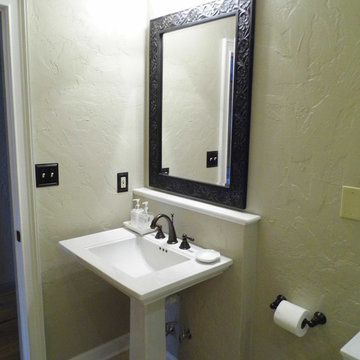
Mittelgroße Gästetoilette mit Sockelwaschbecken, Wandtoilette mit Spülkasten, beigen Fliesen, Keramikfliesen, beiger Wandfarbe und Keramikboden in Sonstige

A new powder room with a charming color palette and mosaic floor tile.
Photography (c) Jeffrey Totaro.
Mittelgroße Klassische Gästetoilette mit weißen Schränken, Toilette mit Aufsatzspülkasten, weißen Fliesen, Keramikfliesen, grüner Wandfarbe, Mosaik-Bodenfliesen, Unterbauwaschbecken, Mineralwerkstoff-Waschtisch, weißer Waschtischplatte, Schrankfronten im Shaker-Stil und buntem Boden in Philadelphia
Mittelgroße Klassische Gästetoilette mit weißen Schränken, Toilette mit Aufsatzspülkasten, weißen Fliesen, Keramikfliesen, grüner Wandfarbe, Mosaik-Bodenfliesen, Unterbauwaschbecken, Mineralwerkstoff-Waschtisch, weißer Waschtischplatte, Schrankfronten im Shaker-Stil und buntem Boden in Philadelphia

Midcentury Modern inspired new build home. Color, texture, pattern, interesting roof lines, wood, light!
Mittelgroße Mid-Century Gästetoilette mit verzierten Schränken, braunen Schränken, Toilette mit Aufsatzspülkasten, grünen Fliesen, Keramikfliesen, bunten Wänden, hellem Holzboden, Aufsatzwaschbecken, Waschtisch aus Holz, braunem Boden, brauner Waschtischplatte, freistehendem Waschtisch, gewölbter Decke und Tapetenwänden in Detroit
Mittelgroße Mid-Century Gästetoilette mit verzierten Schränken, braunen Schränken, Toilette mit Aufsatzspülkasten, grünen Fliesen, Keramikfliesen, bunten Wänden, hellem Holzboden, Aufsatzwaschbecken, Waschtisch aus Holz, braunem Boden, brauner Waschtischplatte, freistehendem Waschtisch, gewölbter Decke und Tapetenwänden in Detroit
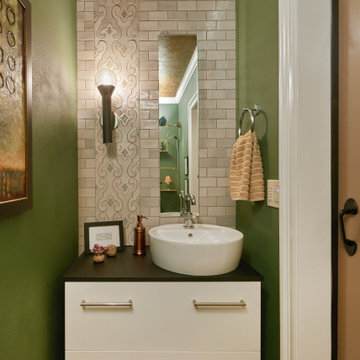
Kleine Eklektische Gästetoilette mit flächenbündigen Schrankfronten, weißen Schränken, grünen Fliesen, Keramikfliesen, grüner Wandfarbe, Granit-Waschbecken/Waschtisch, schwarzer Waschtischplatte und schwebendem Waschtisch in Portland
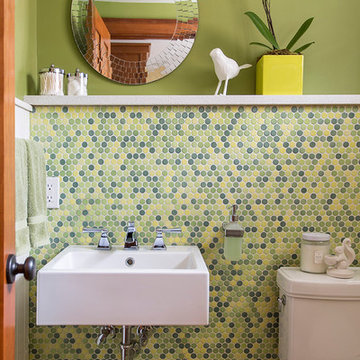
Like many older homes, this Craftsman lacked a main level bathroom. Powder rooms are the perfect opportunity to introduce a bit of updated color and pattern to a traditional home - they seem to welcome a little whimsy. Here, a modern sink, a round faceted mirror, and a wall-mounted soap dispenser off set a traditional penny round tile pattern. And as an added twist, a contemporary color pallet was chosen, introducing a more transitional, updated look. In a powder room, don't hesitate to be a little bolder than you might typically be with your material, fixture, and color choices.
Eric & Chelsea Eul Photography

Luxury Powder Room inspirations by Fratantoni Design.
To see more inspirational photos, please follow us on Facebook, Twitter, Instagram and Pinterest!
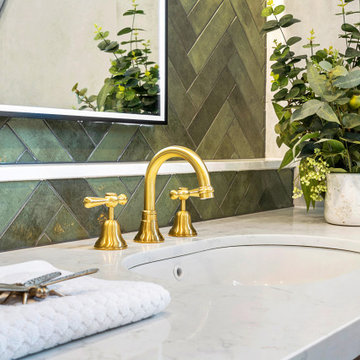
Installing under counter sinks into a quartz bench top is easy to clean. Constructing a nib wall behind the vanity provides a break-in the otherwise flat wall. Dimensional layering provides added interest to the vanity area.

Introducing an exquisitely designed powder room project nestled in a luxurious residence on Riverside Drive, Manhattan, NY. This captivating space seamlessly blends traditional elegance with urban sophistication, reflecting the quintessential charm of the city that never sleeps.
The focal point of this powder room is the enchanting floral green wallpaper that wraps around the walls, evoking a sense of timeless grace and serenity. The design pays homage to classic interior styles, infusing the room with warmth and character.
A key feature of this space is the bespoke tiling, meticulously crafted to complement the overall design. The tiles showcase intricate patterns and textures, creating a harmonious interplay between traditional and contemporary aesthetics. Each piece has been carefully selected and installed by skilled tradesmen, who have dedicated countless hours to perfecting this one-of-a-kind space.
The pièce de résistance of this powder room is undoubtedly the vanity sconce, inspired by the iconic New York City skyline. This exquisite lighting fixture casts a soft, ambient glow that highlights the room's extraordinary details. The sconce pays tribute to the city's architectural prowess while adding a touch of modernity to the overall design.
This remarkable project took two years on and off to complete, with our studio accommodating the process with unwavering commitment and enthusiasm. The collective efforts of the design team, tradesmen, and our studio have culminated in a breathtaking powder room that effortlessly marries traditional elegance with contemporary flair.
We take immense pride in this Riverside Drive powder room project, and we are confident that it will serve as an enchanting retreat for its owners and guests alike. As a testament to our dedication to exceptional design and craftsmanship, this bespoke space showcases the unparalleled beauty of New York City's distinct style and character.
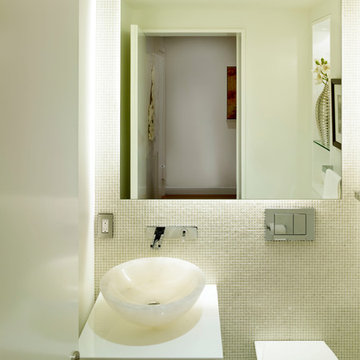
photo by Peter Murdock.
Mittelgroße Moderne Gästetoilette mit Glasfliesen, Aufsatzwaschbecken, flächenbündigen Schrankfronten, weißen Schränken, Marmor-Waschbecken/Waschtisch und Wandtoilette in New York
Mittelgroße Moderne Gästetoilette mit Glasfliesen, Aufsatzwaschbecken, flächenbündigen Schrankfronten, weißen Schränken, Marmor-Waschbecken/Waschtisch und Wandtoilette in New York
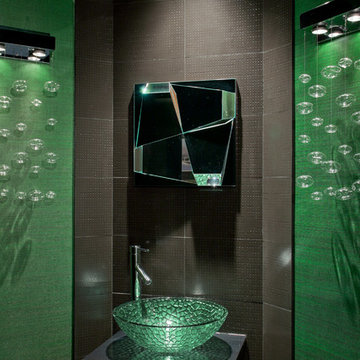
Contemporary small powder room with modern green grasscloth insets on walls and ceiling with floor-to-ceiling charcoal gray tile. Green glass vessel sink on top of custom black lacquered pedestal. Contemporary bubble sconces and multi-faceted mirror. Jason Roehner Photography, mirror by Global Views, Sconces by Prospetto, Wallcovering by Phillip Jeffries, Tile from Cactus Stone and Tile, Custom pedestal.
Grüne Gästetoilette mit Wandfliesen Ideen und Design
1