Häuser mit grüner Fassadenfarbe Ideen und Design
Suche verfeinern:
Budget
Sortieren nach:Heute beliebt
141 – 160 von 14.239 Fotos
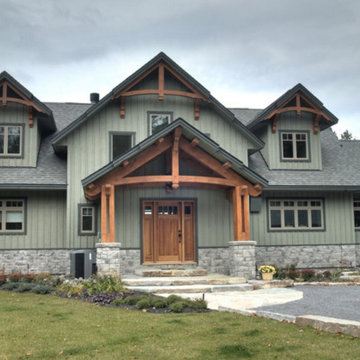
Mittelgroßes, Zweistöckiges Rustikales Haus mit Vinylfassade, grüner Fassadenfarbe und Satteldach in Boston
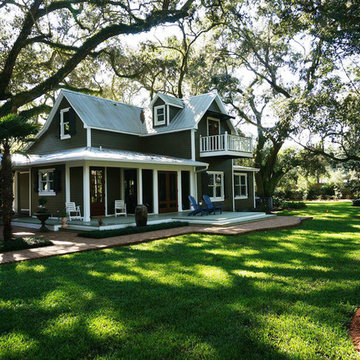
Mittelgroße, Zweistöckige Klassische Holzfassade Haus mit grüner Fassadenfarbe und Satteldach in Miami
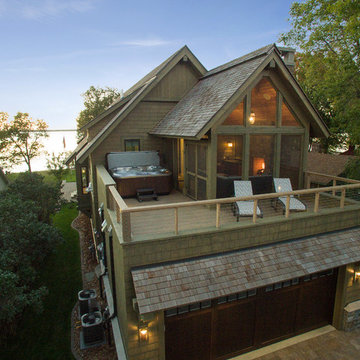
Design: Charlie & Co. Design | Builder: Stonefield Construction | Interior Selections & Furnishings: By Owner | Photography: Spacecrafting
Mittelgroße, Zweistöckige Rustikale Holzfassade Haus mit grüner Fassadenfarbe in Minneapolis
Mittelgroße, Zweistöckige Rustikale Holzfassade Haus mit grüner Fassadenfarbe in Minneapolis
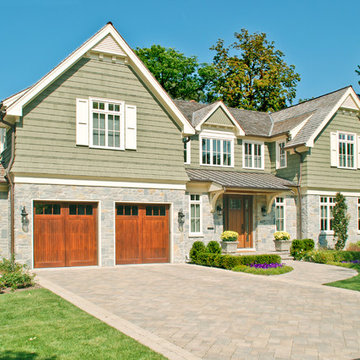
Custom built home with stone and siding exterior- Winnetka
Norman Sizemore - Photographer
Zweistöckiges Klassisches Haus mit grüner Fassadenfarbe in Chicago
Zweistöckiges Klassisches Haus mit grüner Fassadenfarbe in Chicago
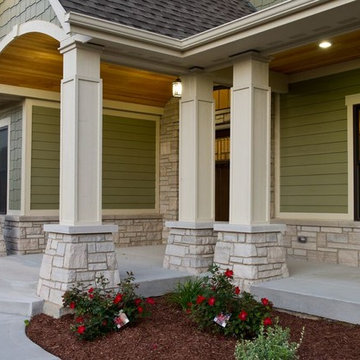
Craftsman entry
Photo by Steve Groth
Großes, Zweistöckiges Uriges Haus mit Mix-Fassade, grüner Fassadenfarbe und Satteldach in Chicago
Großes, Zweistöckiges Uriges Haus mit Mix-Fassade, grüner Fassadenfarbe und Satteldach in Chicago
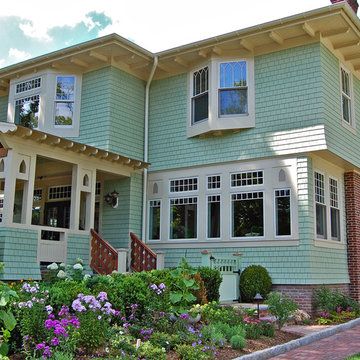
Mittelgroße, Zweistöckige Rustikale Holzfassade Haus mit grüner Fassadenfarbe und Walmdach in New York
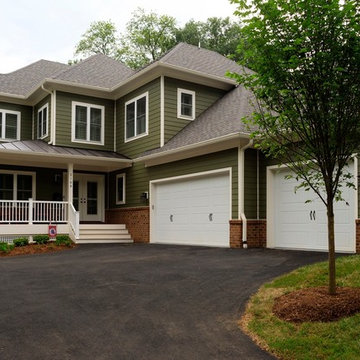
AV Architects + Builders
Location: Falls Church, VA, USA
Our clients were a newly-wed couple looking to start a new life together. With a love for the outdoors and theirs dogs and cats, we wanted to create a design that wouldn’t make them sacrifice any of their hobbies or interests. We designed a floor plan to allow for comfortability relaxation, any day of the year. We added a mudroom complete with a dog bath at the entrance of the home to help take care of their pets and track all the mess from outside. We added multiple access points to outdoor covered porches and decks so they can always enjoy the outdoors, not matter the time of year. The second floor comes complete with the master suite, two bedrooms for the kids with a shared bath, and a guest room for when they have family over. The lower level offers all the entertainment whether it’s a large family room for movie nights or an exercise room. Additionally, the home has 4 garages for cars – 3 are attached to the home and one is detached and serves as a workshop for him.
The look and feel of the home is informal, casual and earthy as the clients wanted to feel relaxed at home. The materials used are stone, wood, iron and glass and the home has ample natural light. Clean lines, natural materials and simple details for relaxed casual living.
Stacy Zarin Photography
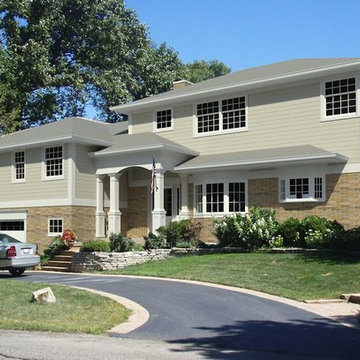
Conceptual Rendering
Kleines Klassisches Haus mit Mix-Fassade und grüner Fassadenfarbe in Chicago
Kleines Klassisches Haus mit Mix-Fassade und grüner Fassadenfarbe in Chicago
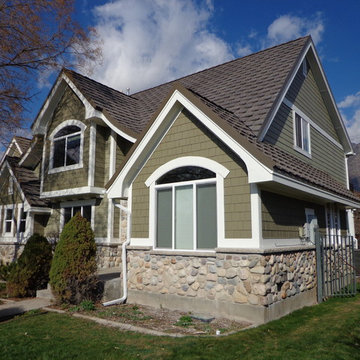
Mittelgroßes, Zweistöckiges Rustikales Haus mit Mix-Fassade und grüner Fassadenfarbe in Salt Lake City
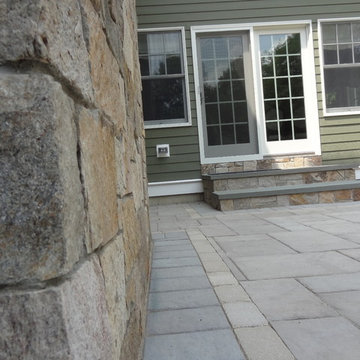
Colonial Tan Square & Rectangular Stone
Visit www.stoneyard.com/975 for more info and video.
Klassisches Haus mit Steinfassade und grüner Fassadenfarbe in Boston
Klassisches Haus mit Steinfassade und grüner Fassadenfarbe in Boston
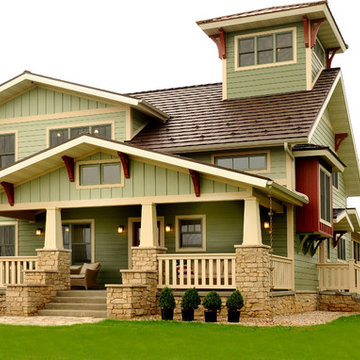
Front of home with stone accent front porch leading to entry.
Mittelgroße, Zweistöckige Rustikale Holzfassade Haus mit grüner Fassadenfarbe und Satteldach in Sonstige
Mittelgroße, Zweistöckige Rustikale Holzfassade Haus mit grüner Fassadenfarbe und Satteldach in Sonstige
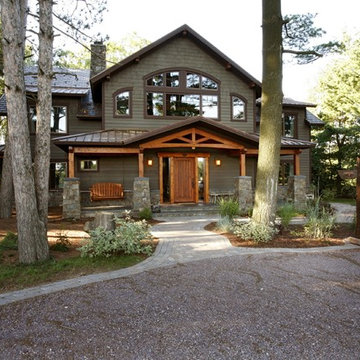
Große, Zweistöckige Rustikale Holzfassade Haus mit grüner Fassadenfarbe und Satteldach in Sonstige
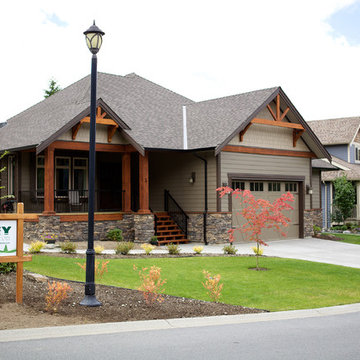
Vaulted ceiling makes this single level home roomy and comfortable adding sophistication. The darker neutrals give the home gravitas set off by local timbers.
Photo credit - Brice Ferre
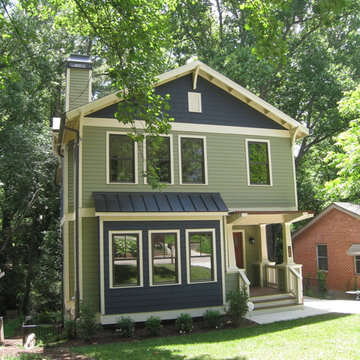
Mittelgroßes, Dreistöckiges Rustikales Haus mit Faserzement-Fassade, grüner Fassadenfarbe und Satteldach in Atlanta
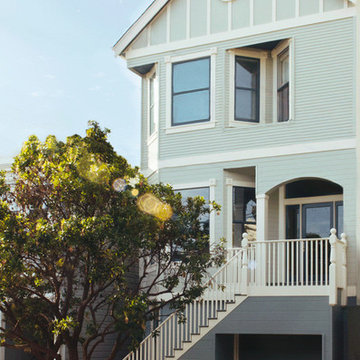
Facade improvement to replace 1950s stucco with traditional Victorian exterior, paint and details.
Große, Dreistöckige Klassische Holzfassade Haus mit grüner Fassadenfarbe und Satteldach in San Francisco
Große, Dreistöckige Klassische Holzfassade Haus mit grüner Fassadenfarbe und Satteldach in San Francisco
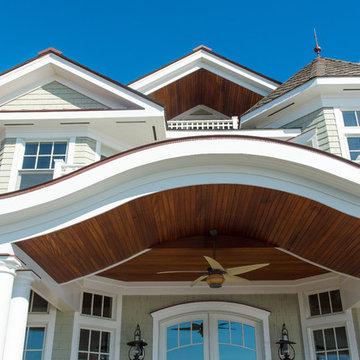
http://www.dlauphoto.com/david/
David Lau
Große, Dreistöckige Maritime Holzfassade Haus mit grüner Fassadenfarbe und Satteldach in New York
Große, Dreistöckige Maritime Holzfassade Haus mit grüner Fassadenfarbe und Satteldach in New York
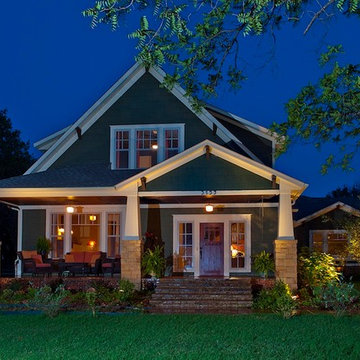
Großes, Zweistöckiges Rustikales Haus mit Mix-Fassade und grüner Fassadenfarbe in Oklahoma City
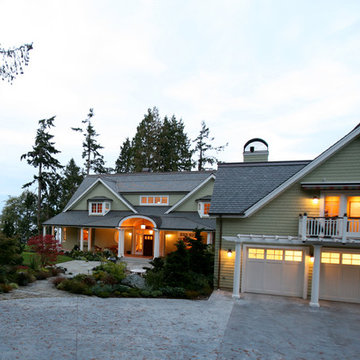
Custom home overlooking Saratoga Passage on Whidbey Island.
Photos by Jed Miller
Große, Zweistöckige Klassische Holzfassade Haus mit grüner Fassadenfarbe in Seattle
Große, Zweistöckige Klassische Holzfassade Haus mit grüner Fassadenfarbe in Seattle
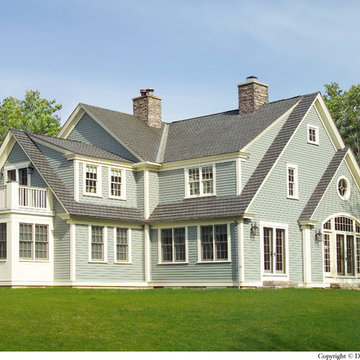
Contractor: David Clough
Photographer: Dan Gair/Blind Dog Photo, Inc.
This period home straddles two centuries and dual roles. As the home for the headmaster of an independent high school, it is also considered a school asset as a facility for visitors. Formal details define the public rooms that accommodate school functions. A ground-floor guest suite hosts campus visitors. The catering-quality kitchen, like a hinge, connects the intimate living quarters to formal spaces. The heart of their family sanctuary is the great room just beyond the kitchen. The headmaster holds occasional student classes in his living room, connecting students to this campus legacy. He and his wife can see the front door of the main building from his upstairs window. Boundaries between public and private life are sensitively articulated throughout.
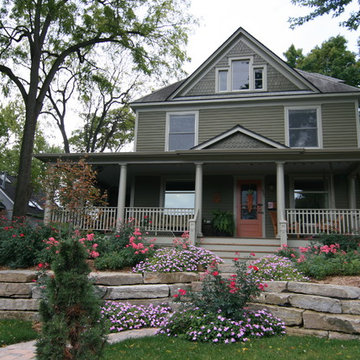
Mittelgroßes, Dreistöckiges Klassisches Einfamilienhaus mit Vinylfassade, grüner Fassadenfarbe, Satteldach und Schindeldach in Detroit
Häuser mit grüner Fassadenfarbe Ideen und Design
8