Häuser mit grüner Fassadenfarbe Ideen und Design
Suche verfeinern:
Budget
Sortieren nach:Heute beliebt
141 – 160 von 14.242 Fotos
1 von 3

This view shows the corner of the living room/kitchen.
Mittelgroßes, Zweistöckiges Rustikales Haus mit grüner Fassadenfarbe, Satteldach, Schindeldach, grauem Dach und Verschalung in San Francisco
Mittelgroßes, Zweistöckiges Rustikales Haus mit grüner Fassadenfarbe, Satteldach, Schindeldach, grauem Dach und Verschalung in San Francisco
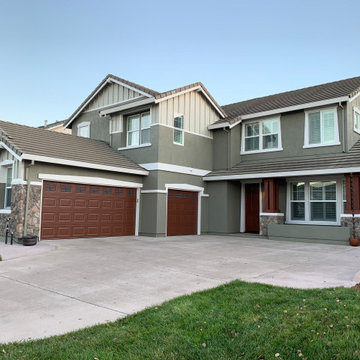
Finished Exterior Painting Project
Großes, Zweistöckiges Uriges Einfamilienhaus mit Putzfassade, grüner Fassadenfarbe, Satteldach und Ziegeldach in San Francisco
Großes, Zweistöckiges Uriges Einfamilienhaus mit Putzfassade, grüner Fassadenfarbe, Satteldach und Ziegeldach in San Francisco

Einstöckiges, Mittelgroßes Uriges Haus mit grüner Fassadenfarbe und Satteldach in San Diego
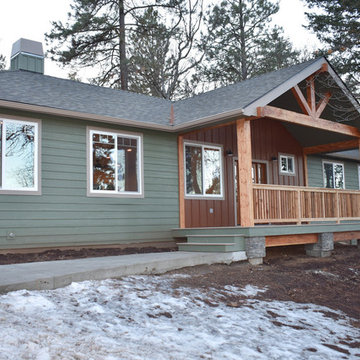
Mittelgroßes, Einstöckiges Uriges Haus mit grüner Fassadenfarbe, Satteldach und Schindeldach in Sonstige
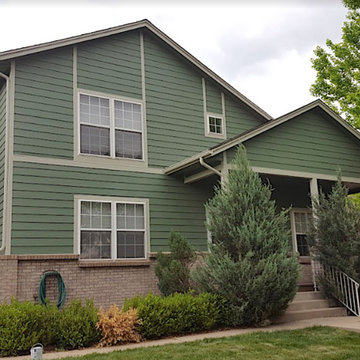
Mittelgroßes, Zweistöckiges Klassisches Einfamilienhaus mit Mix-Fassade, grüner Fassadenfarbe, Satteldach und Schindeldach in Denver

Spruce & Pine Developer
Großes, Einstöckiges Mid-Century Haus mit grüner Fassadenfarbe, Walmdach und Schindeldach in San Francisco
Großes, Einstöckiges Mid-Century Haus mit grüner Fassadenfarbe, Walmdach und Schindeldach in San Francisco
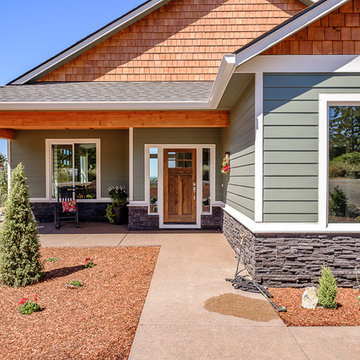
The entry to the home feature a covered sitting area and a wooden front door.
Einstöckiges Uriges Einfamilienhaus mit Vinylfassade, grüner Fassadenfarbe und Schindeldach in Portland
Einstöckiges Uriges Einfamilienhaus mit Vinylfassade, grüner Fassadenfarbe und Schindeldach in Portland
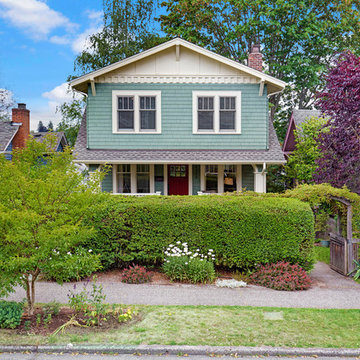
Our clients loved their homes location but needed more space. We added two bedrooms and a bathroom to the top floor and dug out the basement to make a daylight living space with a rec room, laundry, office and additional bath.
Although costly, this is a huge improvement to the home and they got all that they hoped for.
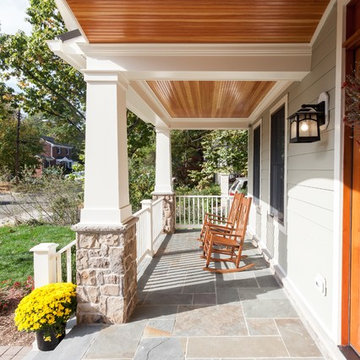
Dreistöckiges Rustikales Einfamilienhaus mit Mix-Fassade, grüner Fassadenfarbe und Schindeldach in Washington, D.C.
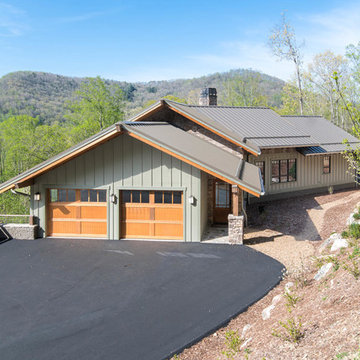
Großes, Zweistöckiges Rustikales Haus mit grüner Fassadenfarbe, Satteldach und Blechdach in Sonstige
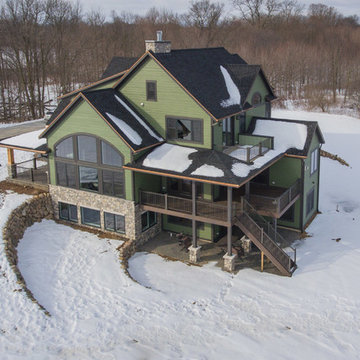
After finalizing the layout for their new build, the homeowners hired SKP Design to select all interior materials and finishes and exterior finishes. They wanted a comfortable inviting lodge style with a natural color palette to reflect the surrounding 100 wooded acres of their property. http://www.skpdesign.com/inviting-lodge
SKP designed three fireplaces in the great room, sunroom and master bedroom. The two-sided great room fireplace is the heart of the home and features the same stone used on the exterior, a natural Michigan stone from Stonemill. With Cambria countertops, the kitchen layout incorporates a large island and dining peninsula which coordinates with the nearby custom-built dining room table. Additional custom work includes two sliding barn doors, mudroom millwork and built-in bunk beds. Engineered wood floors are from Casabella Hardwood with a hand scraped finish. The black and white laundry room is a fresh looking space with a fun retro aesthetic.
Photography: Casey Spring
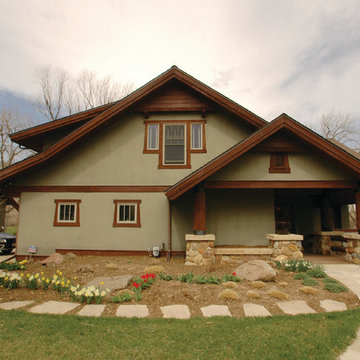
Mittelgroßes, Einstöckiges Retro Einfamilienhaus mit Putzfassade, grüner Fassadenfarbe, Satteldach und Schindeldach in Charlotte
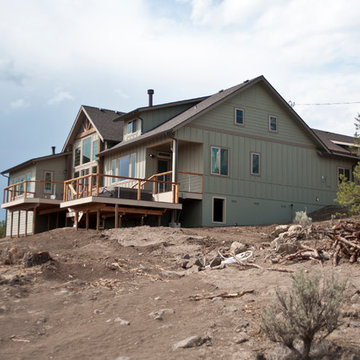
Custom home on a hillside surrounded by Junipers and sagebrush. This home features gorgeous stone counter tops with two-tone cabinets. Bathrooms are all tiled with modern porcelain and glass tiles featuring niches and in-wall cabinetry for candles and other bathroom accessories. The vaulted great room features an overlooking balcony with wrought iron railing and a large fireplace wrapped in stone quarried nearby.
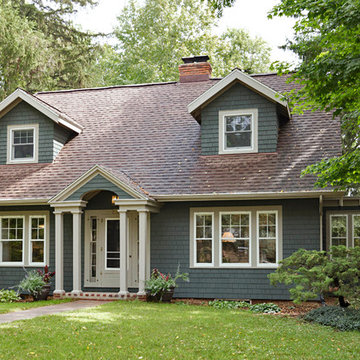
Mittelgroßes, Zweistöckiges Uriges Haus mit grüner Fassadenfarbe, Halbwalmdach und Schindeldach in Detroit
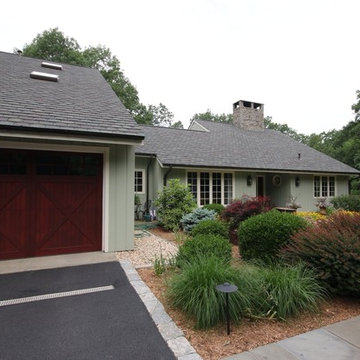
Mittelgroßes, Einstöckiges Klassisches Haus mit grüner Fassadenfarbe, Satteldach und Schindeldach in New York
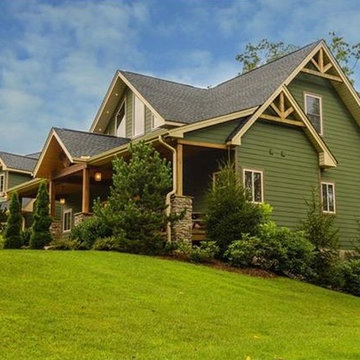
Mittelgroßes, Dreistöckiges Rustikales Einfamilienhaus mit grüner Fassadenfarbe in Seattle
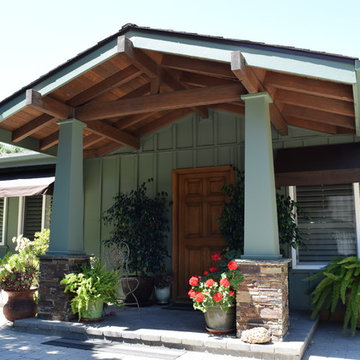
Großes, Einstöckiges Uriges Haus mit grüner Fassadenfarbe, Satteldach und Schindeldach in Los Angeles
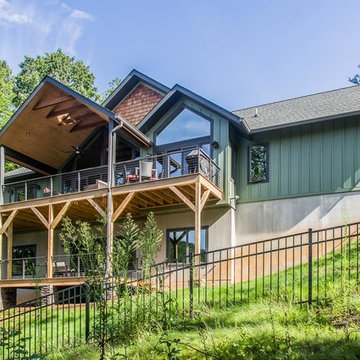
This couple wanted their mountainside home to take in their views of downtown Asheville. The distinctive vaulted ceiling line carries from the front porch, through the living room, and out onto the back deck. The main living area features floor-to-ceiling windows to embrace the beauty of the mountains. Reflecting their contemporary tastes, the interior lines are all simple and clean. The back deck spans the nearly the full width of the home, with minimally obscuring stainless steel cable railing.
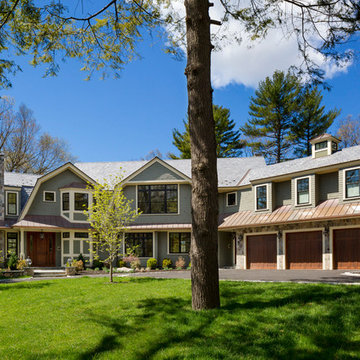
Developer: JP Development Corp
Architect: LDa Architecture & Interiors
Photography: Gregory Premru Photography
Großes, Zweistöckiges Rustikales Haus mit Mix-Fassade, grüner Fassadenfarbe und Satteldach in Boston
Großes, Zweistöckiges Rustikales Haus mit Mix-Fassade, grüner Fassadenfarbe und Satteldach in Boston
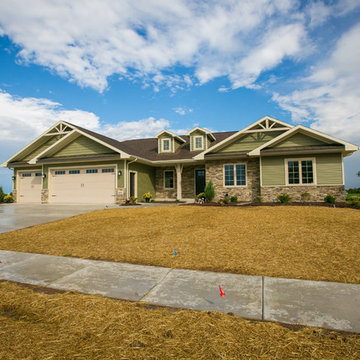
Craftsman exterior with tan lineals and columns. Certainteed Thistle Green Siding. Pella windows.
Großes, Einstöckiges Rustikales Haus mit Mix-Fassade, grüner Fassadenfarbe und Mansardendach in Sonstige
Großes, Einstöckiges Rustikales Haus mit Mix-Fassade, grüner Fassadenfarbe und Mansardendach in Sonstige
Häuser mit grüner Fassadenfarbe Ideen und Design
8