Häuser mit grüner Fassadenfarbe Ideen und Design
Suche verfeinern:
Budget
Sortieren nach:Heute beliebt
41 – 60 von 14.242 Fotos
1 von 3
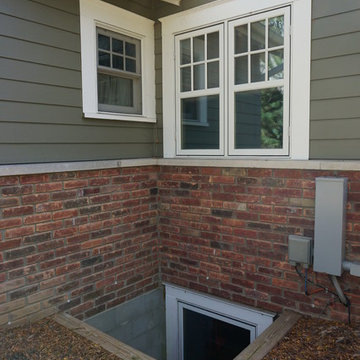
A close-up of the egress window in the new basement. Paint color: Pittsburgh Paints Manor Hall (deep tone base) Autumn Grey 511-6.
Photo by Studio Z Architecture
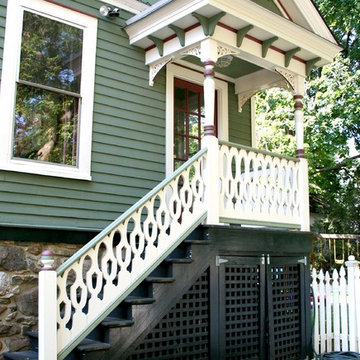
Mittelgroßes, Dreistöckiges Uriges Haus mit Mix-Fassade und grüner Fassadenfarbe in New York
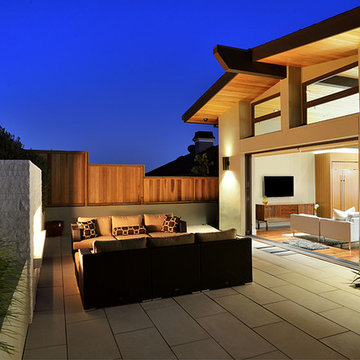
Paul Barnaby
Mittelgroßes Modernes Haus mit Putzfassade, grüner Fassadenfarbe und Satteldach in Los Angeles
Mittelgroßes Modernes Haus mit Putzfassade, grüner Fassadenfarbe und Satteldach in Los Angeles
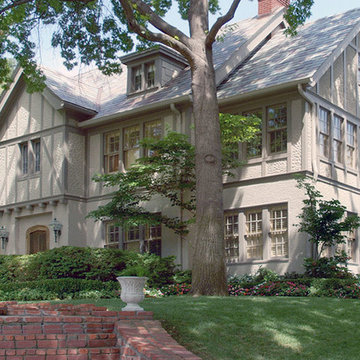
A new home office, master bathroom and master closet were added to the second story over the sunroom creating an expansive master suite. Three quarries were contacted and became sources for the multi-colored slate roof. As a result, the new and existing roofs are perfect matches. The unique stucco appearance of the second level was duplicated by our stucco subcontractor, who “punched” the fresh stucco with rag wrapped hands.
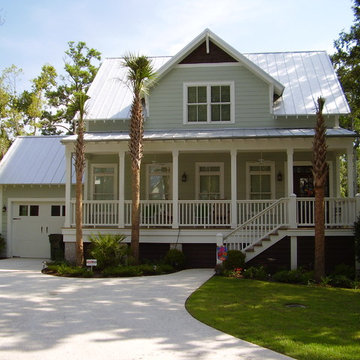
Zweistöckiges, Mittelgroßes Maritimes Einfamilienhaus mit Vinylfassade, grüner Fassadenfarbe, Satteldach und Blechdach in Jacksonville
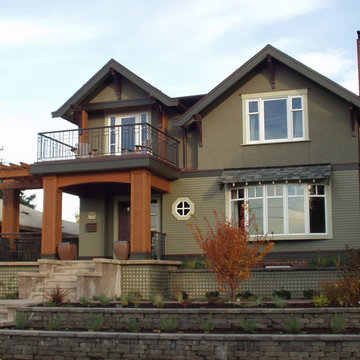
Großes, Zweistöckiges Uriges Haus mit Mix-Fassade und grüner Fassadenfarbe in Seattle
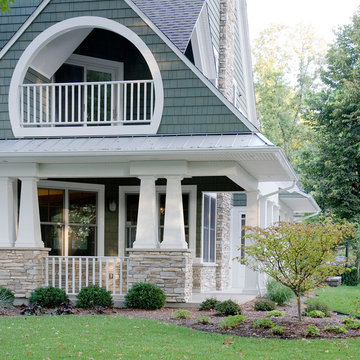
Mittelgroßes, Zweistöckiges Rustikales Haus mit Faserzement-Fassade und grüner Fassadenfarbe in Chicago
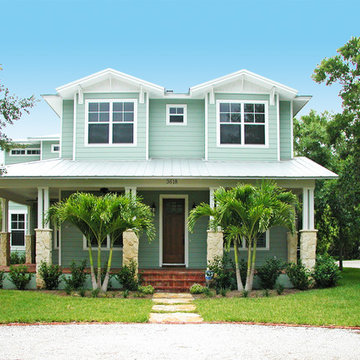
Design Styles Architecture
Maritimes Haus mit grüner Fassadenfarbe in Tampa
Maritimes Haus mit grüner Fassadenfarbe in Tampa
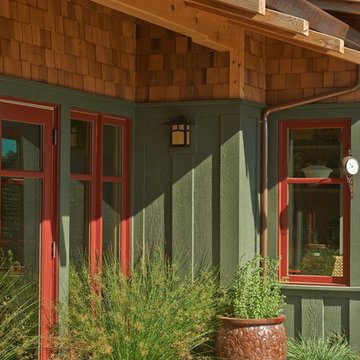
Entry to home with textural grasses and plants.
Großes, Einstöckiges Uriges Einfamilienhaus mit Mix-Fassade, grüner Fassadenfarbe, Satteldach und Schindeldach in San Francisco
Großes, Einstöckiges Uriges Einfamilienhaus mit Mix-Fassade, grüner Fassadenfarbe, Satteldach und Schindeldach in San Francisco

http://www.dlauphoto.com/david/
David Lau
Dreistöckige, Große Klassische Holzfassade Haus mit grüner Fassadenfarbe und Satteldach in New York
Dreistöckige, Große Klassische Holzfassade Haus mit grüner Fassadenfarbe und Satteldach in New York

Architect- Sema Architects
Zweistöckige, Mittelgroße Klassische Holzfassade Haus mit grüner Fassadenfarbe und Flachdach in San Diego
Zweistöckige, Mittelgroße Klassische Holzfassade Haus mit grüner Fassadenfarbe und Flachdach in San Diego

Dreistöckiges Uriges Haus mit grüner Fassadenfarbe, Walmdach und Blechdach in Baltimore
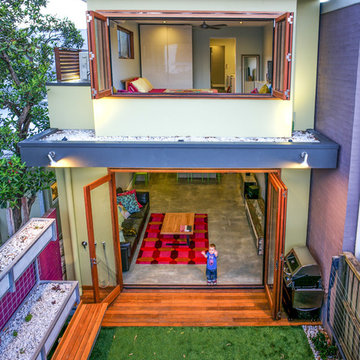
rear of house extended with second level added.
Zweistöckiges, Kleines Modernes Haus mit grüner Fassadenfarbe, Mix-Fassade und Flachdach in Sydney
Zweistöckiges, Kleines Modernes Haus mit grüner Fassadenfarbe, Mix-Fassade und Flachdach in Sydney
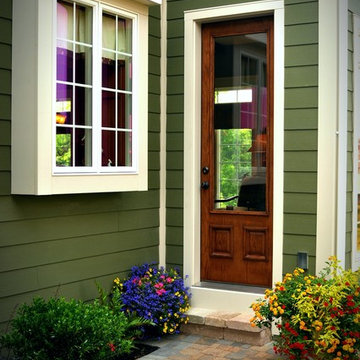
Side door entry shows beautiful siding, windows, and exterior door style.
Geräumiges, Zweistöckiges Klassisches Einfamilienhaus mit Faserzement-Fassade, grüner Fassadenfarbe, Satteldach und Schindeldach in Philadelphia
Geräumiges, Zweistöckiges Klassisches Einfamilienhaus mit Faserzement-Fassade, grüner Fassadenfarbe, Satteldach und Schindeldach in Philadelphia
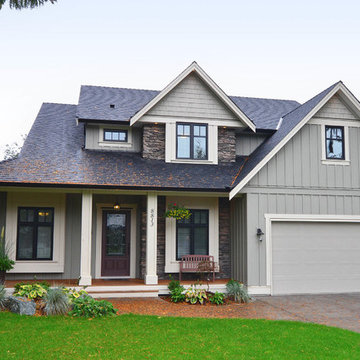
SeeVirtual Marketing & Photography
www.seevirtual360.com
Dreistöckiges Klassisches Haus mit Mix-Fassade, grüner Fassadenfarbe und Satteldach in Vancouver
Dreistöckiges Klassisches Haus mit Mix-Fassade, grüner Fassadenfarbe und Satteldach in Vancouver
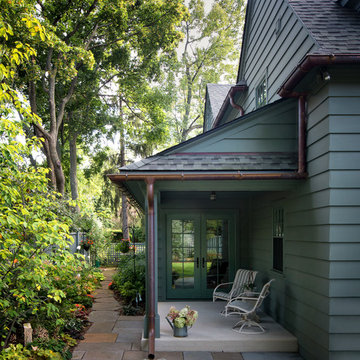
This early 20th century Poppleton Park home was originally 2548 sq ft. with a small kitchen, nook, powder room and dining room on the first floor. The second floor included a single full bath and 3 bedrooms. The client expressed a need for about 1500 additional square feet added to the basement, first floor and second floor. In order to create a fluid addition that seamlessly attached to this home, we tore down the original one car garage, nook and powder room. The addition was added off the northern portion of the home, which allowed for a side entry garage. Plus, a small addition on the Eastern portion of the home enlarged the kitchen, nook and added an exterior covered porch.
Special features of the interior first floor include a beautiful new custom kitchen with island seating, stone countertops, commercial appliances, large nook/gathering with French doors to the covered porch, mud and powder room off of the new four car garage. Most of the 2nd floor was allocated to the master suite. This beautiful new area has views of the park and includes a luxurious master bath with free standing tub and walk-in shower, along with a 2nd floor custom laundry room!
Attention to detail on the exterior was essential to keeping the charm and character of the home. The brick façade from the front view was mimicked along the garage elevation. A small copper cap above the garage doors and 6” half-round copper gutters finish the look.
KateBenjamin Photography
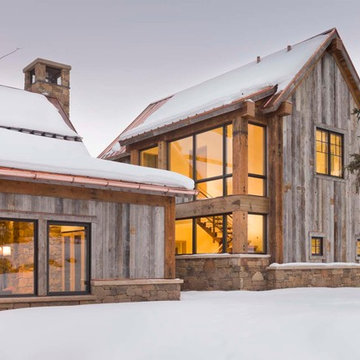
David O. Marlow
Großes, Zweistöckiges Rustikales Haus mit Satteldach und grüner Fassadenfarbe in Denver
Großes, Zweistöckiges Rustikales Haus mit Satteldach und grüner Fassadenfarbe in Denver
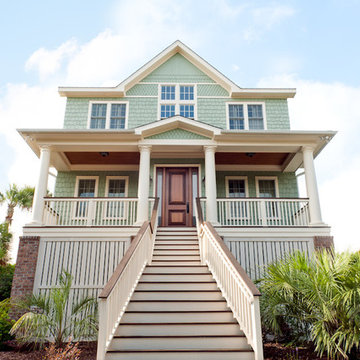
Imagine waking up to the view of the ocean every day. That was a dream of our homeowners and thanks to Arnett Construction, this dream is now a reality. Climb the stairs into the front entry and see the spectacular view from the windows. The natural light in the kitchen illuminates the custom counter tops. The master bath is huge and full of custom features. A real, dream come true, wrap around back porch that leads directly onto the beach.
Bette Walker Photography
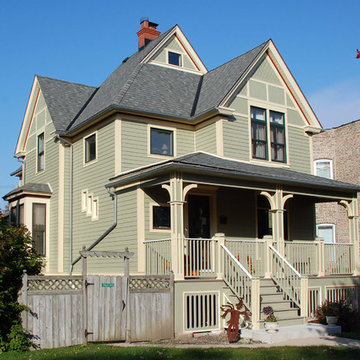
This Chicago, IL Victorian Style Home was remodeled by Siding & Windows Group with James HardiePlank Select Cedarmill Lap Siding in ColorPlus Technology Color Soft Green and HardieTrim Smooth Boards in ColorPlus Technology Color Sail Cloth. We also remodeled the Front Porch with Wood Columns in two Colors, Wood Railings and installed a new Roof. Also replaced old windows with Integrity from Marvin Windows with top and bottom frieze boards.
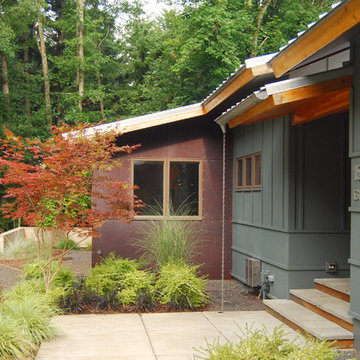
Entry at the Gracehaus in Portland, Oregon by Integrate Architecture & Planning. Cor-ten steel, weathering steel at facade beyond.
Mittelgroßes, Zweistöckiges Uriges Haus mit Mix-Fassade, Satteldach und grüner Fassadenfarbe in Portland
Mittelgroßes, Zweistöckiges Uriges Haus mit Mix-Fassade, Satteldach und grüner Fassadenfarbe in Portland
Häuser mit grüner Fassadenfarbe Ideen und Design
3