Häuser mit grüner Fassadenfarbe Ideen und Design
Suche verfeinern:
Budget
Sortieren nach:Heute beliebt
141 – 160 von 14.242 Fotos
1 von 3
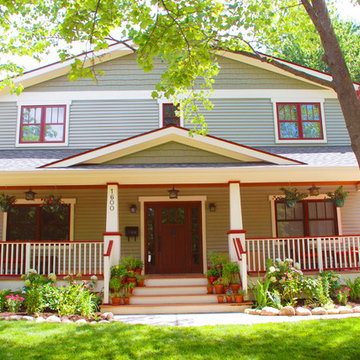
Mittelgroße, Zweistöckige Rustikale Holzfassade Haus mit grüner Fassadenfarbe und Satteldach in Detroit
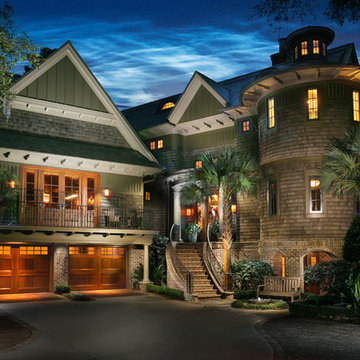
Red Shutter Photography
Geräumiges Haus mit Mix-Fassade und grüner Fassadenfarbe in Charleston
Geräumiges Haus mit Mix-Fassade und grüner Fassadenfarbe in Charleston
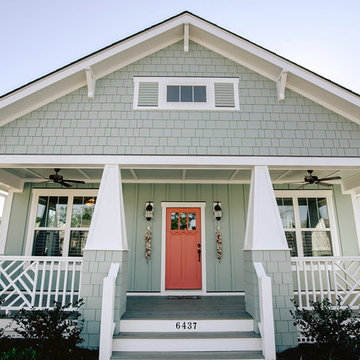
Kristopher Gerner
Mittelgroßes, Zweistöckiges Maritimes Haus mit Faserzement-Fassade, grüner Fassadenfarbe und Satteldach in Sonstige
Mittelgroßes, Zweistöckiges Maritimes Haus mit Faserzement-Fassade, grüner Fassadenfarbe und Satteldach in Sonstige
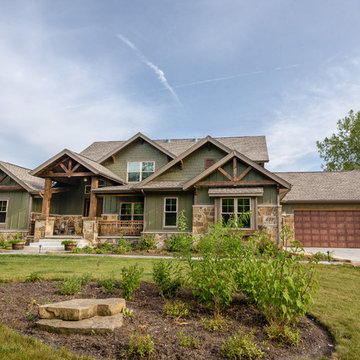
DJK Custom Homes
Großes, Zweistöckiges Uriges Haus mit Faserzement-Fassade und grüner Fassadenfarbe in Chicago
Großes, Zweistöckiges Uriges Haus mit Faserzement-Fassade und grüner Fassadenfarbe in Chicago

Crisway Garage Doors provides premium overhead garage doors, service, and automatic gates for clients throughout the Washginton DC metro area. With a central location in Bethesda, MD we have the ability to provide prompt garage door sales and service for clients in Maryland, DC, and Northern Virginia. Whether you are a homeowner, builder, realtor, architect, or developer, we can supply and install the perfect overhead garage door to complete your project.
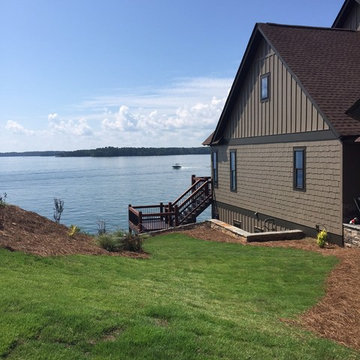
Mittelgroßes, Zweistöckiges Rustikales Einfamilienhaus mit Mix-Fassade, grüner Fassadenfarbe, Satteldach und Schindeldach in Atlanta
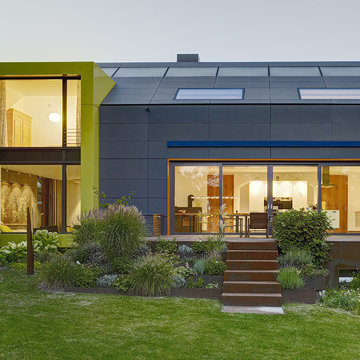
© Christoph Tempes
Mittelgroßes, Zweistöckiges Modernes Haus mit grüner Fassadenfarbe und Satteldach in Frankfurt am Main
Mittelgroßes, Zweistöckiges Modernes Haus mit grüner Fassadenfarbe und Satteldach in Frankfurt am Main
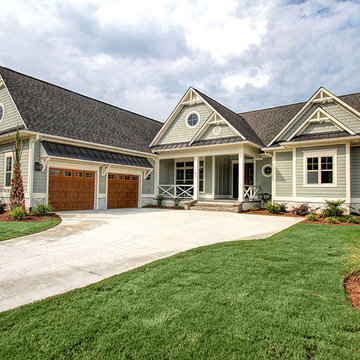
Unique Media & Design
Großes, Zweistöckiges Maritimes Haus mit grüner Fassadenfarbe in Wilmington
Großes, Zweistöckiges Maritimes Haus mit grüner Fassadenfarbe in Wilmington
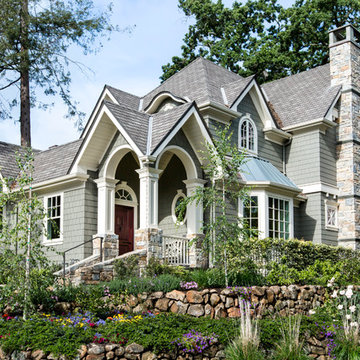
Kelly Vorves and Diana Barbatti
Großes, Dreistöckiges Haus mit Mix-Fassade und grüner Fassadenfarbe in San Francisco
Großes, Dreistöckiges Haus mit Mix-Fassade und grüner Fassadenfarbe in San Francisco
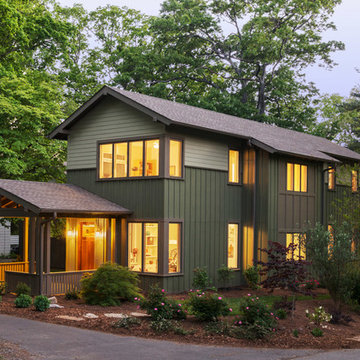
This home combines function, efficiency and style. The homeowners had a limited budget, so maximizing function while minimizing square footage was critical. We used a fully insulated slab on grade foundation of a conventionally framed air-tight building envelope that gives the house a good baseline for energy efficiency. High efficiency lighting, appliance and HVAC system, including a heat exchanger for fresh air, round out the energy saving measures. Rainwater was collected and retained on site.
Working within an older traditional neighborhood has several advantages including close proximity to community amenities and a mature landscape. Our challenge was to create a design that sits well with the early 20th century homes in the area. The resulting solution has a fresh attitude that interprets and reflects the neighborhood’s character rather than mimicking it. Traditional forms and elements merged with a more modern approach.
Photography by Todd Crawford
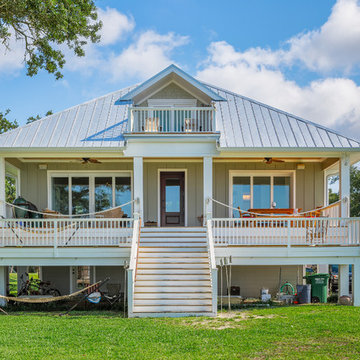
Greg Reigler
Mittelgroßes, Dreistöckiges Maritimes Haus mit Vinylfassade und grüner Fassadenfarbe in Atlanta
Mittelgroßes, Dreistöckiges Maritimes Haus mit Vinylfassade und grüner Fassadenfarbe in Atlanta
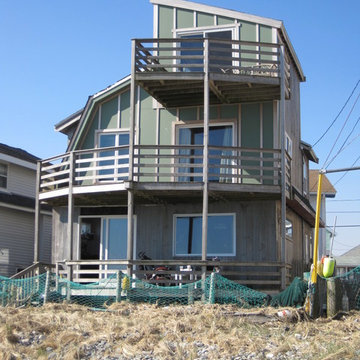
This is a New England beach house that is regularly confronted by severe nor'easters. The task was to provide a face-lift that could withstand the windblown salt and sand.
The existing exterior cladding consisted of 3 layers of wood clapboard and vertical shiplap siding.
The seal around the windows was significantly compromised causing a cold, drafty house to require extensive heating and expense.
We removed the 2 outer layers of existing siding to access the window flashing, which we sealed with membrane flashing. We then applied fiber cement panels and covering the vertical seams with Atlantic cedar battens.
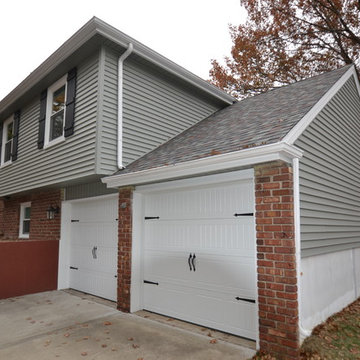
Klassisches Haus mit Vinylfassade und grüner Fassadenfarbe in Kansas City
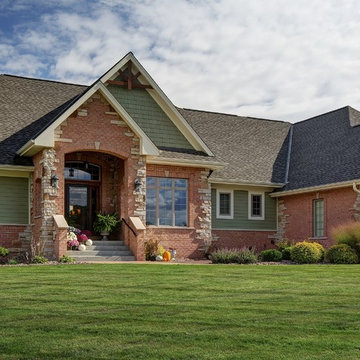
Imagery Homes is a custom luxury home builder and remodeling company in the Milwaukee area that has combined beautiful home designs with outstanding customer service, to build a reputation as one of the Milwaukee area’s most well-respected custom home builders.
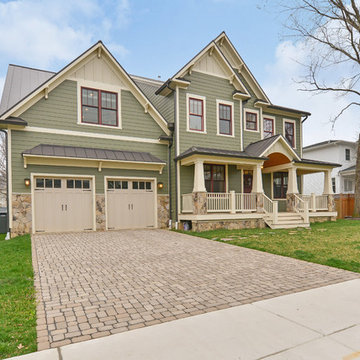
This 2-car garage, 6,000 sqft custom home features bright colored walls, high-end finishes, an open-concept space, and hardwood floors.
Geräumiges, Zweistöckiges Uriges Haus mit Faserzement-Fassade und grüner Fassadenfarbe
Geräumiges, Zweistöckiges Uriges Haus mit Faserzement-Fassade und grüner Fassadenfarbe
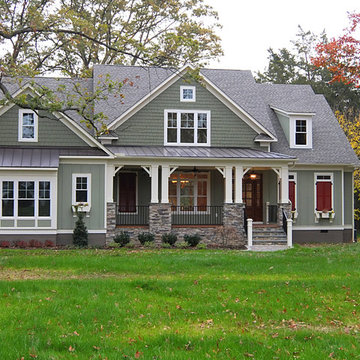
Zweistöckiges, Großes Uriges Haus mit grüner Fassadenfarbe und Faserzement-Fassade in Richmond
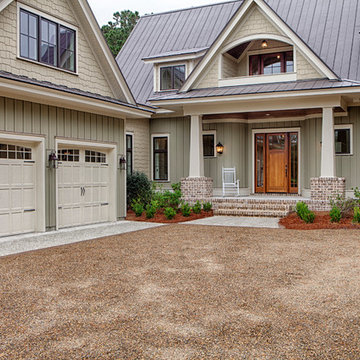
This well-proportioned two-story design offers simplistic beauty and functionality. Living, kitchen, and porch spaces flow into each other, offering an easily livable main floor. The master suite is also located on this level. Two additional bedroom suites and a bunk room can be found on the upper level. A guest suite is situated separately, above the garage, providing a bit more privacy.
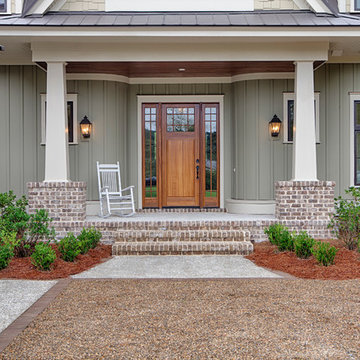
This well-proportioned two-story design offers simplistic beauty and functionality. Living, kitchen, and porch spaces flow into each other, offering an easily livable main floor. The master suite is also located on this level. Two additional bedroom suites and a bunk room can be found on the upper level. A guest suite is situated separately, above the garage, providing a bit more privacy.
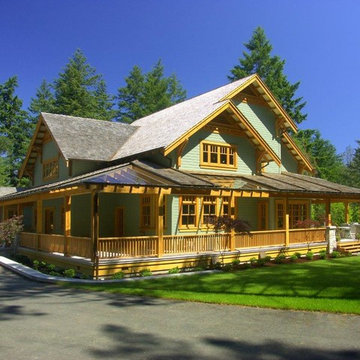
Großes, Zweistöckiges Country Haus mit Vinylfassade, grüner Fassadenfarbe und Satteldach in Vancouver
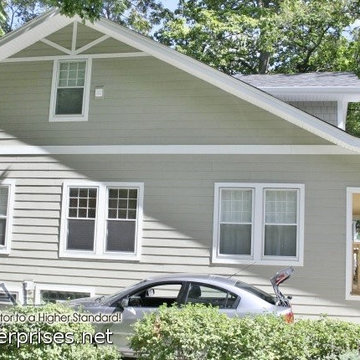
White Andersen double-hung windows, James Hardie Monterey Taupe plank siding & Alside aluminum gutters.
Installed in Glen Ellyn IL by Opal Enterprises.
Häuser mit grüner Fassadenfarbe Ideen und Design
8