Häuser mit grüner Fassadenfarbe Ideen und Design
Suche verfeinern:
Budget
Sortieren nach:Heute beliebt
161 – 180 von 14.239 Fotos
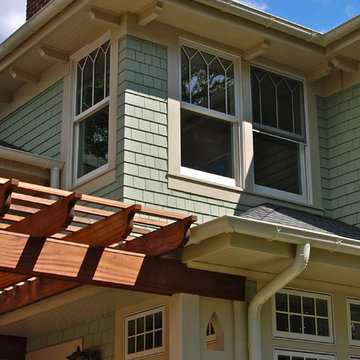
Photographed during construction, the custom designed railing wraps around the Covered Porch.
Mittelgroße, Zweistöckige Rustikale Holzfassade Haus mit grüner Fassadenfarbe und Walmdach in New York
Mittelgroße, Zweistöckige Rustikale Holzfassade Haus mit grüner Fassadenfarbe und Walmdach in New York
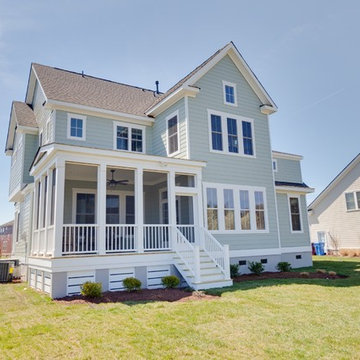
Jonathan Edwards Media
Großes, Zweistöckiges Maritimes Haus mit Faserzement-Fassade und grüner Fassadenfarbe in Sonstige
Großes, Zweistöckiges Maritimes Haus mit Faserzement-Fassade und grüner Fassadenfarbe in Sonstige
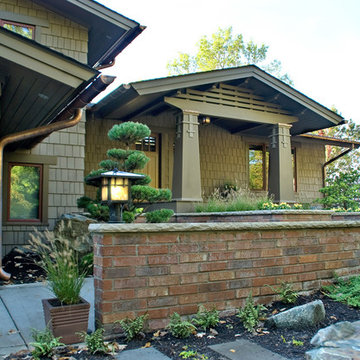
Working with SALA architect, Joseph G. Metzler, Vujovich transformed the entire exterior as well as the primary interior spaces of this 1970s split in to an Arts and Crafts gem.
-Troy Thies Photography
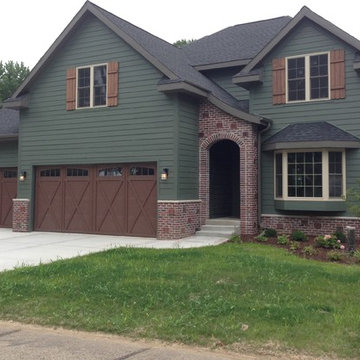
Mittelgroßes, Zweistöckiges Klassisches Einfamilienhaus mit Mix-Fassade, grüner Fassadenfarbe, Satteldach und Schindeldach in Sonstige
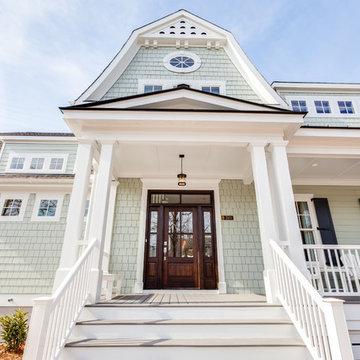
Jonathan Edwards Media
Großes, Zweistöckiges Maritimes Haus mit Betonfassade und grüner Fassadenfarbe in Sonstige
Großes, Zweistöckiges Maritimes Haus mit Betonfassade und grüner Fassadenfarbe in Sonstige
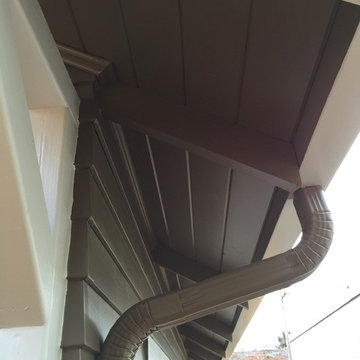
Rebuild llc
Kleine, Einstöckige Rustikale Holzfassade Haus mit grüner Fassadenfarbe und Satteldach in Portland
Kleine, Einstöckige Rustikale Holzfassade Haus mit grüner Fassadenfarbe und Satteldach in Portland
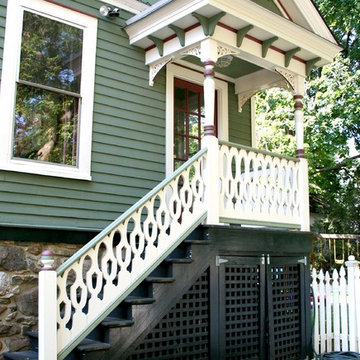
Mittelgroßes, Dreistöckiges Uriges Haus mit Mix-Fassade und grüner Fassadenfarbe in New York
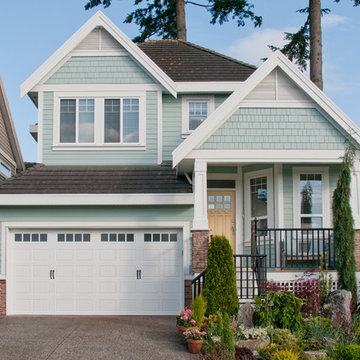
Ina VanTonder
Zweistöckiges, Mittelgroßes Klassisches Haus mit grüner Fassadenfarbe, Satteldach und Schindeldach in Vancouver
Zweistöckiges, Mittelgroßes Klassisches Haus mit grüner Fassadenfarbe, Satteldach und Schindeldach in Vancouver
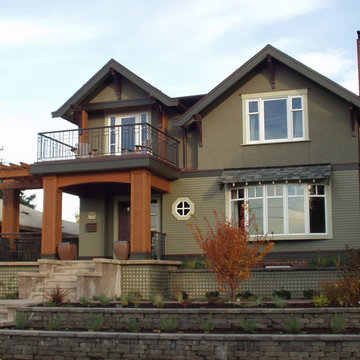
Großes, Zweistöckiges Uriges Haus mit Mix-Fassade und grüner Fassadenfarbe in Seattle
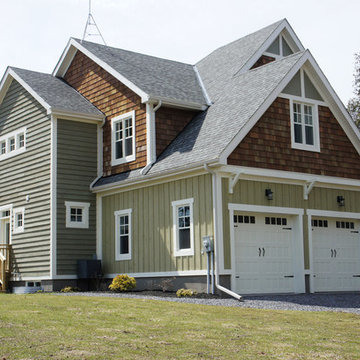
The varied roofline and siding styles create great interest. Once the landscaping and foundation plantings mature it will truly take on craftsman appeal.
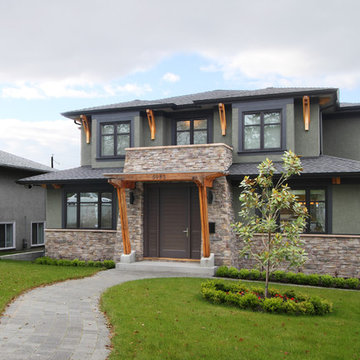
West Coast Transitional Exterior
Großes, Zweistöckiges Modernes Einfamilienhaus mit Steinfassade, grüner Fassadenfarbe, Satteldach und Schindeldach in Vancouver
Großes, Zweistöckiges Modernes Einfamilienhaus mit Steinfassade, grüner Fassadenfarbe, Satteldach und Schindeldach in Vancouver
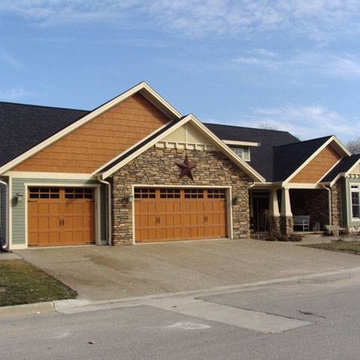
Diamond Kote Moss LP 8 inch lap with Maple shakes and Biscuit trim
Photo Courtesy of Diamond Kote
Großes Modernes Haus mit Mix-Fassade und grüner Fassadenfarbe in Minneapolis
Großes Modernes Haus mit Mix-Fassade und grüner Fassadenfarbe in Minneapolis
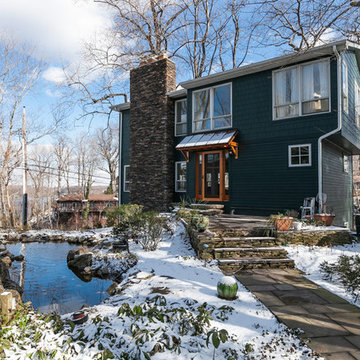
Mittelgroße, Zweistöckige Klassische Holzfassade Haus mit grüner Fassadenfarbe und Satteldach in Baltimore
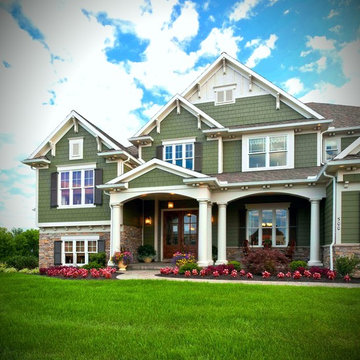
Front Exterior view of Arts and Crafts style home in Central Pennsylvania #ownalandmark
Großes, Zweistöckiges Klassisches Einfamilienhaus mit Faserzement-Fassade, grüner Fassadenfarbe, Satteldach und Schindeldach in Philadelphia
Großes, Zweistöckiges Klassisches Einfamilienhaus mit Faserzement-Fassade, grüner Fassadenfarbe, Satteldach und Schindeldach in Philadelphia
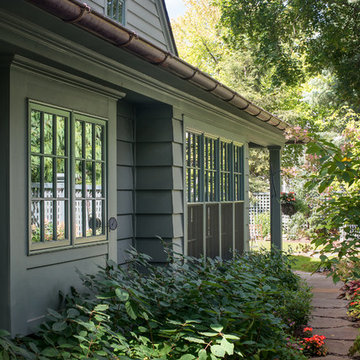
This early 20th century Poppleton Park home was originally 2548 sq ft. with a small kitchen, nook, powder room and dining room on the first floor. The second floor included a single full bath and 3 bedrooms. The client expressed a need for about 1500 additional square feet added to the basement, first floor and second floor. In order to create a fluid addition that seamlessly attached to this home, we tore down the original one car garage, nook and powder room. The addition was added off the northern portion of the home, which allowed for a side entry garage. Plus, a small addition on the Eastern portion of the home enlarged the kitchen, nook and added an exterior covered porch.
Special features of the interior first floor include a beautiful new custom kitchen with island seating, stone countertops, commercial appliances, large nook/gathering with French doors to the covered porch, mud and powder room off of the new four car garage. Most of the 2nd floor was allocated to the master suite. This beautiful new area has views of the park and includes a luxurious master bath with free standing tub and walk-in shower, along with a 2nd floor custom laundry room!
Attention to detail on the exterior was essential to keeping the charm and character of the home. The brick façade from the front view was mimicked along the garage elevation. A small copper cap above the garage doors and 6” half-round copper gutters finish the look.
KateBenjamin Photography
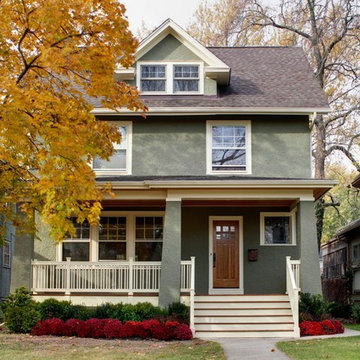
Mittelgroßes, Zweistöckiges Klassisches Einfamilienhaus mit Putzfassade, grüner Fassadenfarbe, Walmdach und Schindeldach in Chicago
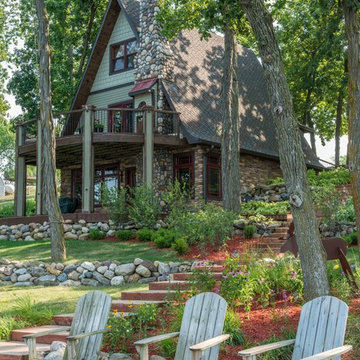
Interior designer Scott Dean's home on Sun Valley Lake
Mittelgroßes, Dreistöckiges Klassisches Haus mit Faserzement-Fassade, grüner Fassadenfarbe und Satteldach in Sonstige
Mittelgroßes, Dreistöckiges Klassisches Haus mit Faserzement-Fassade, grüner Fassadenfarbe und Satteldach in Sonstige
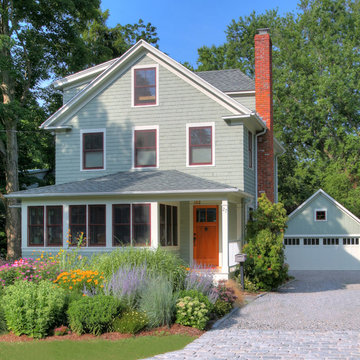
Russell Campaigne CK Architects
Mittelgroße, Dreistöckige Klassische Holzfassade Haus mit grüner Fassadenfarbe in Bridgeport
Mittelgroße, Dreistöckige Klassische Holzfassade Haus mit grüner Fassadenfarbe in Bridgeport
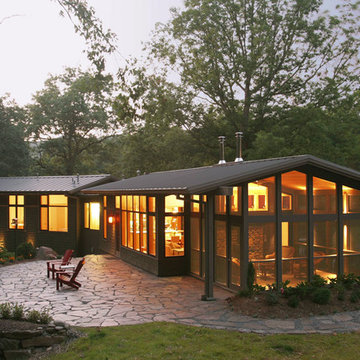
This mountain modern cabin is located in the mountains adjacent to an organic farm overlooking the South Toe River. The highest portion of the property offers stunning mountain views, however, the owners wanted to minimize the home’s visual impact on the surrounding hillsides. The house was located down slope and near a woodland edge which provides additional privacy and protection from strong northern winds.
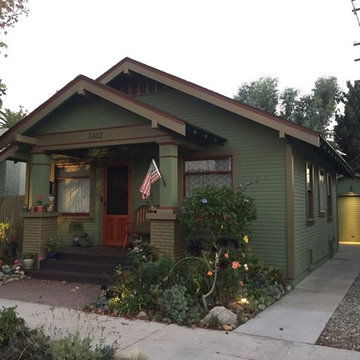
Kleines, Einstöckiges Rustikales Haus mit Putzfassade, grüner Fassadenfarbe und Satteldach in Los Angeles
Häuser mit grüner Fassadenfarbe Ideen und Design
9