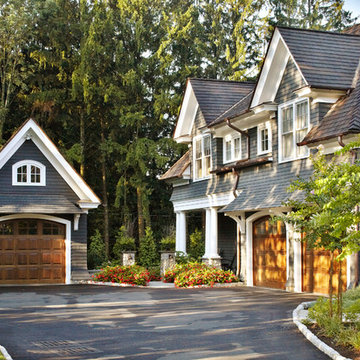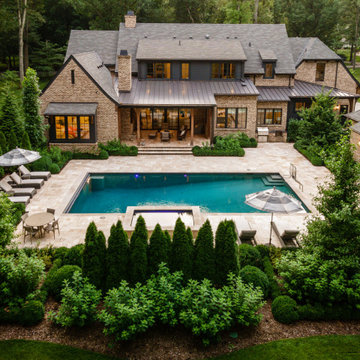Grüne Häuser Ideen und Design

Audrey Hall Photography
Einstöckiges Country Haus mit Mix-Fassade, grauer Fassadenfarbe, Satteldach und Schindeldach in Sonstige
Einstöckiges Country Haus mit Mix-Fassade, grauer Fassadenfarbe, Satteldach und Schindeldach in Sonstige
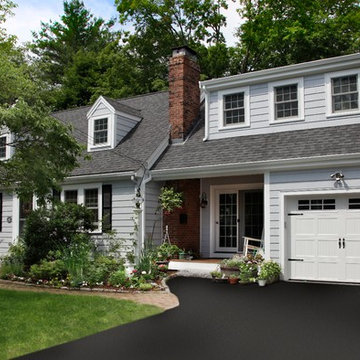
Große, Zweistöckige Landhausstil Holzfassade Haus mit grauer Fassadenfarbe und Satteldach in Boston
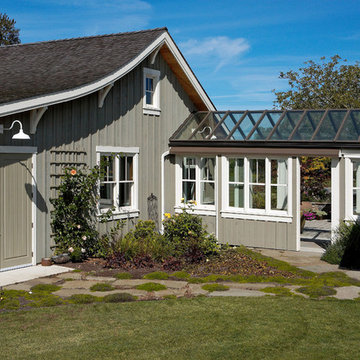
Garage to house connection. Photography by Ian Gleadle.
Stilmix Haus in Seattle
Stilmix Haus in Seattle

White farmhouse exterior with black windows, roof, and outdoor ceiling fans
Photo by Stacy Zarin Goldberg Photography
Großes, Zweistöckiges Landhausstil Haus mit weißer Fassadenfarbe, Satteldach und Misch-Dachdeckung in Washington, D.C.
Großes, Zweistöckiges Landhausstil Haus mit weißer Fassadenfarbe, Satteldach und Misch-Dachdeckung in Washington, D.C.
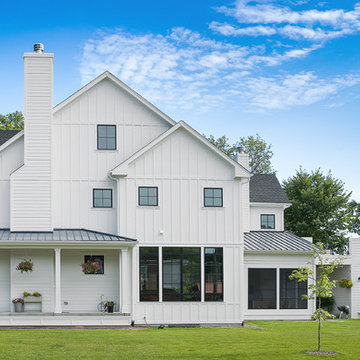
Dreistöckiges Landhaus Haus mit weißer Fassadenfarbe, Satteldach und Schindeldach in Chicago

Mittelgroßes, Zweistöckiges Mediterranes Haus mit Putzfassade, weißer Fassadenfarbe und Flachdach in Santa Barbara
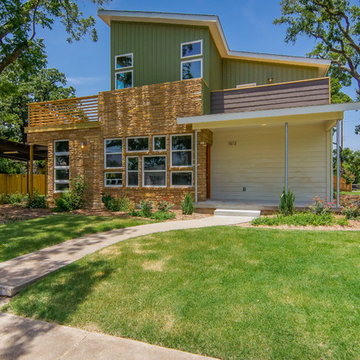
Mark Adam
Mittelgroßes, Zweistöckiges Modernes Haus mit Steinfassade und grüner Fassadenfarbe in Austin
Mittelgroßes, Zweistöckiges Modernes Haus mit Steinfassade und grüner Fassadenfarbe in Austin
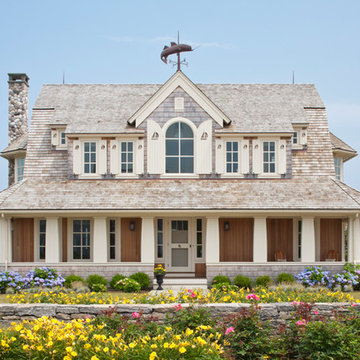
Photo Credits: Brian Vanden Brink
Zweistöckiges, Großes Maritimes Haus mit beiger Fassadenfarbe und Schindeldach in Boston
Zweistöckiges, Großes Maritimes Haus mit beiger Fassadenfarbe und Schindeldach in Boston

Street view of the house, Rob Spring Photography
Zweistöckige Urige Holzfassade Haus mit grauer Fassadenfarbe in New York
Zweistöckige Urige Holzfassade Haus mit grauer Fassadenfarbe in New York
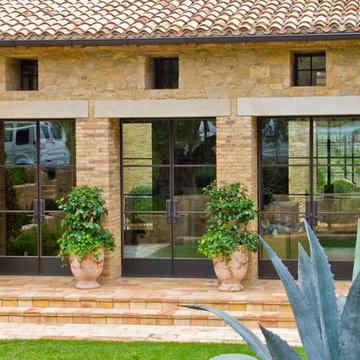
Custom steel french doors and clerestory windows.
Großes Mediterranes Haus mit Mix-Fassade in Orange County
Großes Mediterranes Haus mit Mix-Fassade in Orange County

photo ©2012 Mariko Reed
Einstöckige Retro Holzfassade Haus mit Pultdach in San Francisco
Einstöckige Retro Holzfassade Haus mit Pultdach in San Francisco

The Owens Model has a distinctive wrap-around and deep porch.
Design by James Wentling, Built by Cunnane Group
Mittelgroße, Zweistöckige Klassische Holzfassade Haus mit weißer Fassadenfarbe, Satteldach und Misch-Dachdeckung in Charlotte
Mittelgroße, Zweistöckige Klassische Holzfassade Haus mit weißer Fassadenfarbe, Satteldach und Misch-Dachdeckung in Charlotte

This family camp on Whidbey Island is designed with a main cabin and two small sleeping cabins. The main cabin is a one story with a loft and includes two bedrooms and a kitchen. The cabins are arranged in a semi circle around the open meadow.
Designed by: H2D Architecture + Design
www.h2darchitects.com
Photos by: Chad Coleman Photography
#whidbeyisland
#whidbeyislandarchitect
#h2darchitects

With a grand total of 1,247 square feet of living space, the Lincoln Deck House was designed to efficiently utilize every bit of its floor plan. This home features two bedrooms, two bathrooms, a two-car detached garage and boasts an impressive great room, whose soaring ceilings and walls of glass welcome the outside in to make the space feel one with nature.

Großes, Zweistöckiges Mediterranes Einfamilienhaus mit weißer Fassadenfarbe, Satteldach, Ziegeldach und braunem Dach in Los Angeles

French country chateau, Villa Coublay, is set amid a beautiful wooded backdrop. Native stone veneer with red brick accents, stained cypress shutters, and timber-framed columns and brackets add to this estate's charm and authenticity.
A twelve-foot tall family room ceiling allows for expansive glass at the southern wall taking advantage of the forest view and providing passive heating in the winter months. A largely open plan design puts a modern spin on the classic French country exterior creating an unexpected juxtaposition, inspiring awe upon entry.
Grüne Häuser Ideen und Design
3
