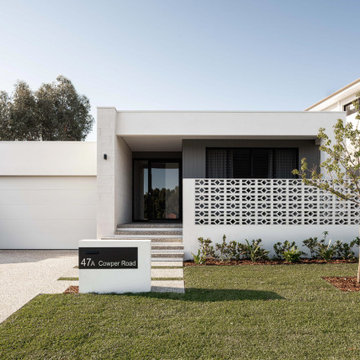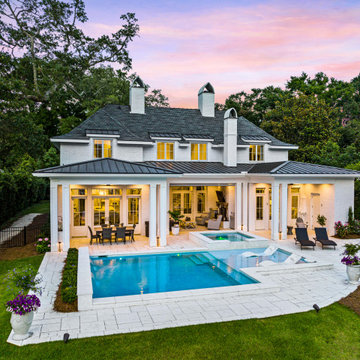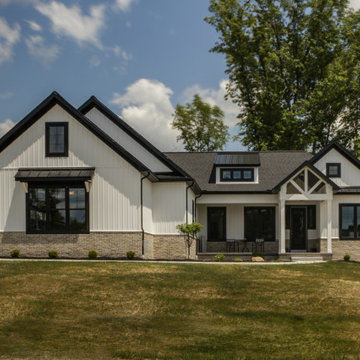Grüne Häuser Ideen und Design
Suche verfeinern:
Budget
Sortieren nach:Heute beliebt
41 – 60 von 344.983 Fotos
1 von 2

Material expression and exterior finishes were carefully selected to reduce the apparent size of the house, last through many years, and add warmth and human scale to the home. The unique siding system is made up of different widths and depths of western red cedar, complementing the vision of the structure's wings which are balanced, not symmetrical. The exterior materials include a burn brick base, powder-coated steel, cedar, acid-washed concrete and Corten steel planters.

Einstöckiges Landhaus Einfamilienhaus mit Faserzement-Fassade, Schindeldach, weißer Fassadenfarbe, Walmdach und grauem Dach in Charleston

Großes, Einstöckiges Modernes Einfamilienhaus mit Glasfassade, bunter Fassadenfarbe, Satteldach und Blechdach in Toronto

Großes, Dreistöckiges Country Einfamilienhaus mit Faserzement-Fassade, weißer Fassadenfarbe, Blechdach und Satteldach in Sonstige

The front porch of the existing house remained. It made a good proportional guide for expanding the 2nd floor. The master bathroom bumps out to the side. And, hand sawn wood brackets hold up the traditional flying-rafter eaves.
Max Sall Photography

The family living in this shingled roofed home on the Peninsula loves color and pattern. At the heart of the two-story house, we created a library with high gloss lapis blue walls. The tête-à-tête provides an inviting place for the couple to read while their children play games at the antique card table. As a counterpoint, the open planned family, dining room, and kitchen have white walls. We selected a deep aubergine for the kitchen cabinetry. In the tranquil master suite, we layered celadon and sky blue while the daughters' room features pink, purple, and citrine.

Mittelgroßes, Einstöckiges Einfamilienhaus mit Mix-Fassade, weißer Fassadenfarbe, Flachdach und Blechdach in Perth

This cozy lake cottage skillfully incorporates a number of features that would normally be restricted to a larger home design. A glance of the exterior reveals a simple story and a half gable running the length of the home, enveloping the majority of the interior spaces. To the rear, a pair of gables with copper roofing flanks a covered dining area and screened porch. Inside, a linear foyer reveals a generous staircase with cascading landing.
Further back, a centrally placed kitchen is connected to all of the other main level entertaining spaces through expansive cased openings. A private study serves as the perfect buffer between the homes master suite and living room. Despite its small footprint, the master suite manages to incorporate several closets, built-ins, and adjacent master bath complete with a soaker tub flanked by separate enclosures for a shower and water closet.
Upstairs, a generous double vanity bathroom is shared by a bunkroom, exercise space, and private bedroom. The bunkroom is configured to provide sleeping accommodations for up to 4 people. The rear-facing exercise has great views of the lake through a set of windows that overlook the copper roof of the screened porch below.

This cozy lake cottage skillfully incorporates a number of features that would normally be restricted to a larger home design. A glance of the exterior reveals a simple story and a half gable running the length of the home, enveloping the majority of the interior spaces. To the rear, a pair of gables with copper roofing flanks a covered dining area that connects to a screened porch. Inside, a linear foyer reveals a generous staircase with cascading landing. Further back, a centrally placed kitchen is connected to all of the other main level entertaining spaces through expansive cased openings. A private study serves as the perfect buffer between the homes master suite and living room. Despite its small footprint, the master suite manages to incorporate several closets, built-ins, and adjacent master bath complete with a soaker tub flanked by separate enclosures for shower and water closet. Upstairs, a generous double vanity bathroom is shared by a bunkroom, exercise space, and private bedroom. The bunkroom is configured to provide sleeping accommodations for up to 4 people. The rear facing exercise has great views of the rear yard through a set of windows that overlook the copper roof of the screened porch below.
Builder: DeVries & Onderlinde Builders
Interior Designer: Vision Interiors by Visbeen
Photographer: Ashley Avila Photography

White farmhouse exterior with black windows, roof, and outdoor ceiling fans
Photo by Stacy Zarin Goldberg Photography
Großes, Zweistöckiges Landhausstil Haus mit weißer Fassadenfarbe, Satteldach und Misch-Dachdeckung in Washington, D.C.
Großes, Zweistöckiges Landhausstil Haus mit weißer Fassadenfarbe, Satteldach und Misch-Dachdeckung in Washington, D.C.

Großes, Zweistöckiges Country Einfamilienhaus mit Faserzement-Fassade, weißer Fassadenfarbe, Schindeldach und Satteldach in Chicago

Derik Olsen Photography
Kleines, Zweistöckiges Modernes Haus mit beiger Fassadenfarbe und Satteldach in Sonstige
Kleines, Zweistöckiges Modernes Haus mit beiger Fassadenfarbe und Satteldach in Sonstige

Zweistöckiges, Großes Landhaus Einfamilienhaus mit weißer Fassadenfarbe, Schindeldach, Vinylfassade und Walmdach in Atlanta

Zweistöckiges, Großes Mediterranes Einfamilienhaus mit Lehmfassade, beiger Fassadenfarbe, Satteldach und Ziegeldach in Los Angeles

Photo: Megan Booth
mboothphotography.com
Zweistöckiges Landhausstil Einfamilienhaus mit Vinylfassade, weißer Fassadenfarbe, Schindeldach und Satteldach in Portland Maine
Zweistöckiges Landhausstil Einfamilienhaus mit Vinylfassade, weißer Fassadenfarbe, Schindeldach und Satteldach in Portland Maine

Integrity from Marvin Windows and Doors open this tiny house up to a larger-than-life ocean view.
Kleines, Zweistöckiges Landhausstil Tiny House mit Blechdach, weißer Fassadenfarbe und Satteldach in Portland Maine
Kleines, Zweistöckiges Landhausstil Tiny House mit Blechdach, weißer Fassadenfarbe und Satteldach in Portland Maine

Jessie Preza Photography
Großes, Zweistöckiges Modernes Haus mit Blechdach, bunter Fassadenfarbe und Walmdach in Jacksonville
Großes, Zweistöckiges Modernes Haus mit Blechdach, bunter Fassadenfarbe und Walmdach in Jacksonville
Grüne Häuser Ideen und Design
3


