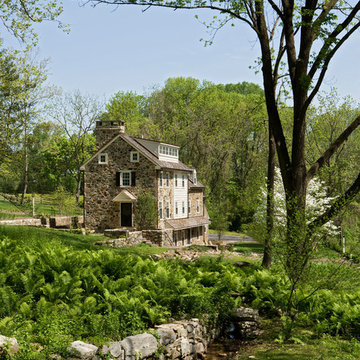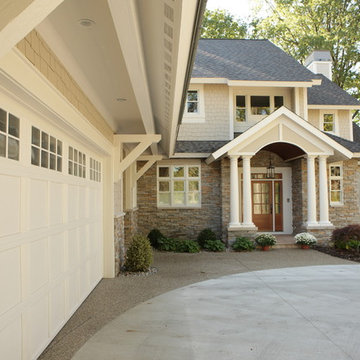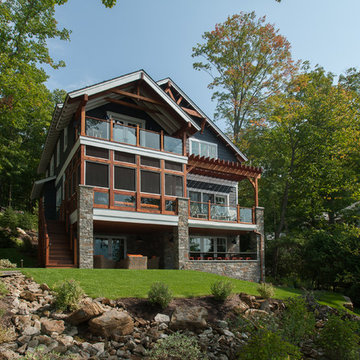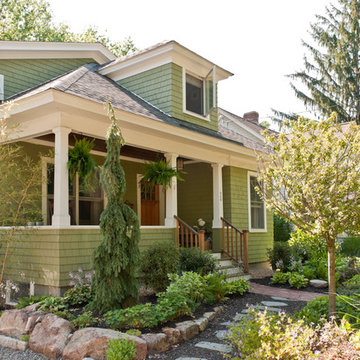Grüne Häuser Ideen und Design
Sortieren nach:Heute beliebt
61 – 80 von 344.892 Fotos

Keith Sutter Photography
Großes, Zweistöckiges Modernes Haus mit Putzfassade, weißer Fassadenfarbe und Flachdach in Orange County
Großes, Zweistöckiges Modernes Haus mit Putzfassade, weißer Fassadenfarbe und Flachdach in Orange County
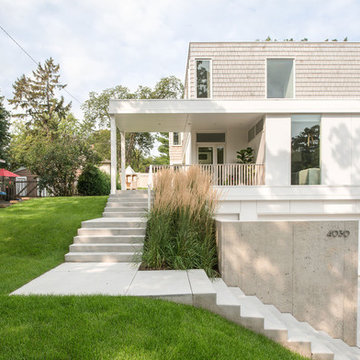
Photo by Chad Holder
Dreistöckiges Modernes Haus mit Mix-Fassade, beiger Fassadenfarbe und Flachdach in Minneapolis
Dreistöckiges Modernes Haus mit Mix-Fassade, beiger Fassadenfarbe und Flachdach in Minneapolis
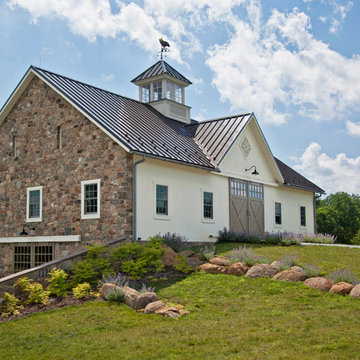
Mittelgroßes, Zweistöckiges Landhausstil Einfamilienhaus mit Steinfassade, Satteldach, beiger Fassadenfarbe und Blechdach in Philadelphia

Kurtis Miller - KM Pics
Mittelgroßes, Zweistöckiges Rustikales Einfamilienhaus mit Mix-Fassade, grauer Fassadenfarbe, Satteldach, Schindeldach, Wandpaneelen und Verschalung in Atlanta
Mittelgroßes, Zweistöckiges Rustikales Einfamilienhaus mit Mix-Fassade, grauer Fassadenfarbe, Satteldach, Schindeldach, Wandpaneelen und Verschalung in Atlanta
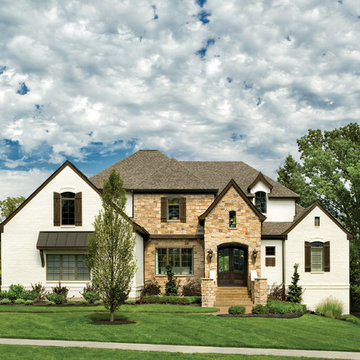
Asheville 1296 at Carriage Hill In Liberty Township, OH with painted brick and recessed stone entry.
Zweistöckiges, Großes Klassisches Haus mit Mix-Fassade, weißer Fassadenfarbe und Walmdach in Cincinnati
Zweistöckiges, Großes Klassisches Haus mit Mix-Fassade, weißer Fassadenfarbe und Walmdach in Cincinnati
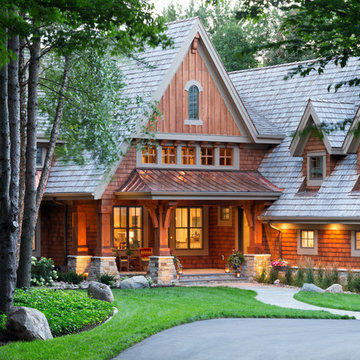
Landmark Photography
Geräumige Rustikale Holzfassade Haus mit brauner Fassadenfarbe und Satteldach in Minneapolis
Geräumige Rustikale Holzfassade Haus mit brauner Fassadenfarbe und Satteldach in Minneapolis

Architect: Grouparchitect.
Contractor: Barlow Construction.
Photography: Chad Savaikie.
Mittelgroßes, Dreistöckiges Modernes Haus mit Mix-Fassade, beiger Fassadenfarbe und Pultdach in Seattle
Mittelgroßes, Dreistöckiges Modernes Haus mit Mix-Fassade, beiger Fassadenfarbe und Pultdach in Seattle
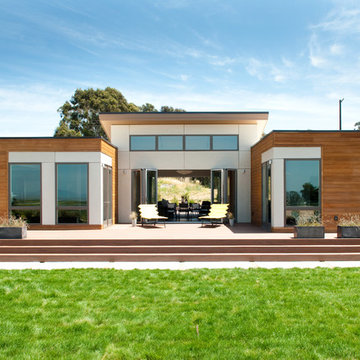
Back Exterior of the Breezehouse by Blu Homes.
Photo by Adza
Mittelgroße, Einstöckige Moderne Holzfassade Haus mit brauner Fassadenfarbe und Flachdach in San Francisco
Mittelgroße, Einstöckige Moderne Holzfassade Haus mit brauner Fassadenfarbe und Flachdach in San Francisco

This barn addition was accomplished by dismantling an antique timber frame and resurrecting it alongside a beautiful 19th century farmhouse in Vermont.
What makes this property even more special, is that all native Vermont elements went into the build, from the original barn to locally harvested floors and cabinets, native river rock for the chimney and fireplace and local granite for the foundation. The stone walls on the grounds were all made from stones found on the property.
The addition is a multi-level design with 1821 sq foot of living space between the first floor and the loft. The open space solves the problems of small rooms in an old house.
The barn addition has ICFs (r23) and SIPs so the building is airtight and energy efficient.
It was very satisfying to take an old barn which was no longer being used and to recycle it to preserve it's history and give it a new life.

Originally, the front of the house was on the left (eave) side, facing the primary street. Since the Garage was on the narrower, quieter side street, we decided that when we would renovate, we would reorient the front to the quieter side street, and enter through the front Porch.
So initially we built the fencing and Pergola entering from the side street into the existing Front Porch.
Then in 2003, we pulled off the roof, which enclosed just one large room and a bathroom, and added a full second story. Then we added the gable overhangs to create the effect of a cottage with dormers, so as not to overwhelm the scale of the site.
The shingles are stained Cabots Semi-Solid Deck and Siding Oil Stain, 7406, color: Burnt Hickory, and the trim is painted with Benjamin Moore Aura Exterior Low Luster Narraganset Green HC-157, (which is actually a dark blue).
Photo by Glen Grayson, AIA
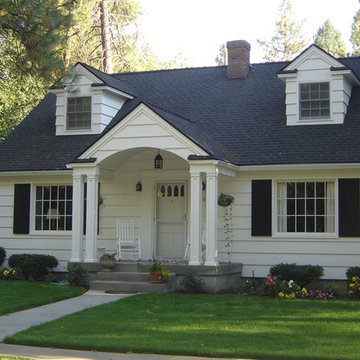
Homeowners wanted a covered front porch and a remodeled master suite with dormers. KellCraft designed and built a barrel style front porch with all the period details and proportions displayed in the original structure. Think.Design.Create
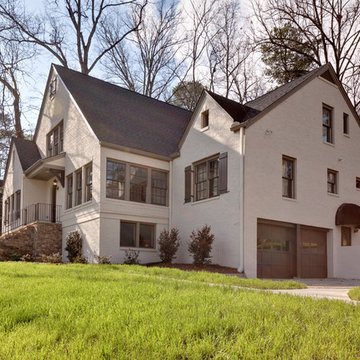
This mid-century home was given a complete overhaul, just love the way it turned out.
Mittelgroßes, Zweistöckiges Klassisches Einfamilienhaus mit Backsteinfassade, beiger Fassadenfarbe, Satteldach und Schindeldach in Atlanta
Mittelgroßes, Zweistöckiges Klassisches Einfamilienhaus mit Backsteinfassade, beiger Fassadenfarbe, Satteldach und Schindeldach in Atlanta

Dennis Mayer Photographer
Zweistöckiges, Großes Einfamilienhaus mit Putzfassade, beiger Fassadenfarbe, Walmdach und Schindeldach in San Francisco
Zweistöckiges, Großes Einfamilienhaus mit Putzfassade, beiger Fassadenfarbe, Walmdach und Schindeldach in San Francisco

Geräumiges Modernes Haus mit bunter Fassadenfarbe, Pultdach und Blechdach in Portland

What started as a kitchen and two-bathroom remodel evolved into a full home renovation plus conversion of the downstairs unfinished basement into a permitted first story addition, complete with family room, guest suite, mudroom, and a new front entrance. We married the midcentury modern architecture with vintage, eclectic details and thoughtful materials.
Grüne Häuser Ideen und Design
4
