Komfortabele Häuser mit grüner Fassadenfarbe Ideen und Design
Suche verfeinern:
Budget
Sortieren nach:Heute beliebt
1 – 20 von 1.774 Fotos
1 von 3

狭小地だけど明るいリビングがいい。
在宅勤務に対応した書斎がいる。
落ち着いたモスグリーンとレッドシダーの外壁。
家事がしやすいように最適な間取りを。
家族のためだけの動線を考え、たったひとつ間取りにたどり着いた。
快適に暮らせるように付加断熱で覆った。
そんな理想を取り入れた建築計画を一緒に考えました。
そして、家族の想いがまたひとつカタチになりました。
外皮平均熱貫流率(UA値) : 0.37W/m2・K
断熱等性能等級 : 等級[4]
一次エネルギー消費量等級 : 等級[5]
耐震等級 : 等級[3]
構造計算:許容応力度計算
仕様:
長期優良住宅認定
地域型住宅グリーン化事業(長寿命型)
家族構成:30代夫婦
施工面積:95.22 ㎡ ( 28.80 坪)
竣工:2021年3月
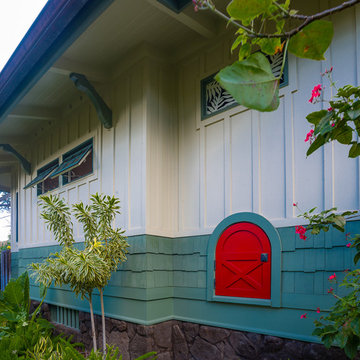
ARCHITECT: TRIGG-SMITH ARCHITECTS
PHOTOS: REX MAXIMILIAN
Mittelgroßes, Einstöckiges Rustikales Einfamilienhaus mit Faserzement-Fassade, grüner Fassadenfarbe, Walmdach und Schindeldach in Hawaii
Mittelgroßes, Einstöckiges Rustikales Einfamilienhaus mit Faserzement-Fassade, grüner Fassadenfarbe, Walmdach und Schindeldach in Hawaii
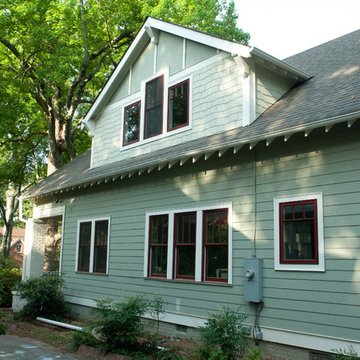
Parker Smith Photography
Großes, Zweistöckiges Uriges Haus mit Mix-Fassade und grüner Fassadenfarbe in Atlanta
Großes, Zweistöckiges Uriges Haus mit Mix-Fassade und grüner Fassadenfarbe in Atlanta
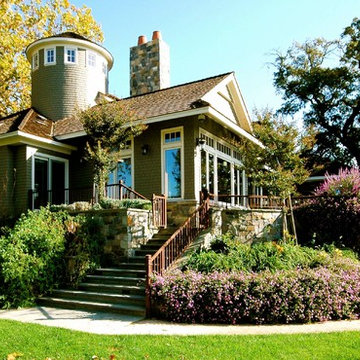
Mittelgroßes, Zweistöckiges Uriges Haus mit grüner Fassadenfarbe, Satteldach und Schindeldach in Sacramento
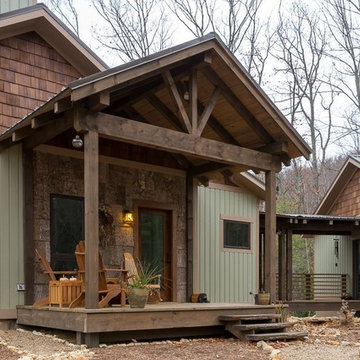
Timber frame covered porch with poplar bark and cedar shingle accents. The vertical siding is cypress that was factory finished by Delkote. All exterior finishes on rainscreen systems.

This house is adjacent to the first house, and was under construction when I began working with the clients. They had already selected red window frames, and the siding was unfinished, needing to be painted. Sherwin Williams colors were requested by the builder. They wanted it to work with the neighboring house, but have its own character, and to use a darker green in combination with other colors. The light trim is Sherwin Williams, Netsuke, the tan is Basket Beige. The color on the risers on the steps is slightly deeper. Basket Beige is used for the garage door, the indentation on the front columns, the accent in the front peak of the roof, the siding on the front porch, and the back of the house. It also is used for the fascia board above the two columns under the front curving roofline. The fascia and columns are outlined in Netsuke, which is also used for the details on the garage door, and the trim around the red windows. The Hardie shingle is in green, as is the siding on the side of the garage. Linda H. Bassert, Masterworks Window Fashions & Design, LLC
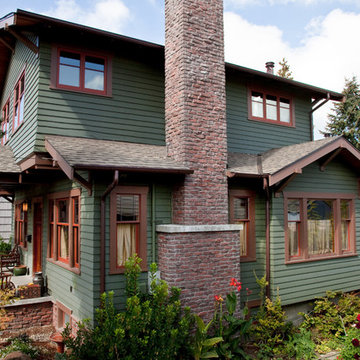
Side view shows second floor projecting beyond front with soffit below. Original brick chimney was extended in wood framing and covered with a clinker brick veneer. Same veneer, less than an inch thick, was applied to concrete foundation walls in front. David Whelan photo
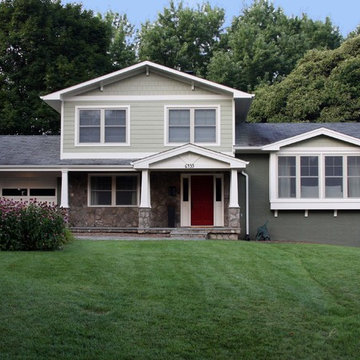
This home was transformed with a craftsman-styled appearance.
Mittelgroßes Uriges Haus mit Faserzement-Fassade, grüner Fassadenfarbe und Satteldach in Washington, D.C.
Mittelgroßes Uriges Haus mit Faserzement-Fassade, grüner Fassadenfarbe und Satteldach in Washington, D.C.
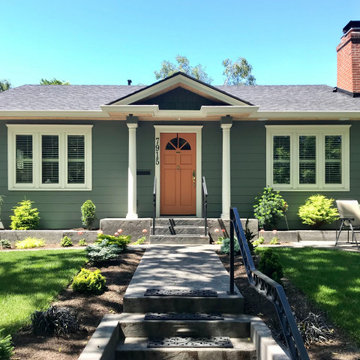
We replaced the siding on this amazing home and painted it with a beautiful shade of green from Sherwin Williams.
Mittelgroßes, Einstöckiges Klassisches Einfamilienhaus mit Faserzement-Fassade, grüner Fassadenfarbe und Verschalung in Portland
Mittelgroßes, Einstöckiges Klassisches Einfamilienhaus mit Faserzement-Fassade, grüner Fassadenfarbe und Verschalung in Portland
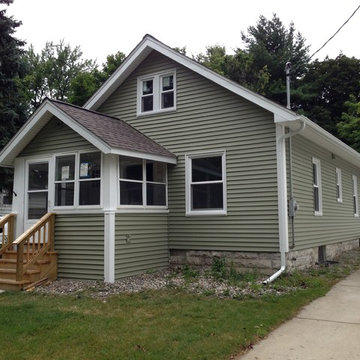
Bloomfield Construction All new Certainteed Monogram Vinyl siding, windows, trim and roofing. Cypress green colored siding & weathered wood colored Landmark shingles.
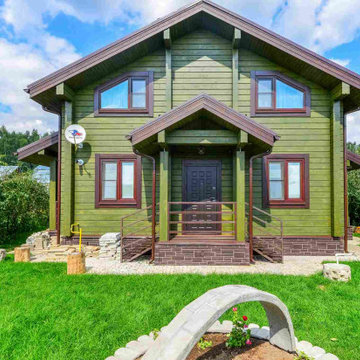
Mittelgroßes, Zweistöckiges Klassisches Haus mit grüner Fassadenfarbe, Satteldach und Blechdach in Moskau
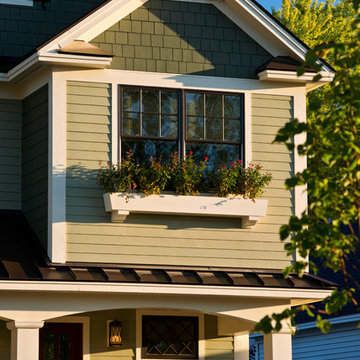
Randall Perry Photography
Dreistöckiges Haus mit Vinylfassade und grüner Fassadenfarbe in New York
Dreistöckiges Haus mit Vinylfassade und grüner Fassadenfarbe in New York
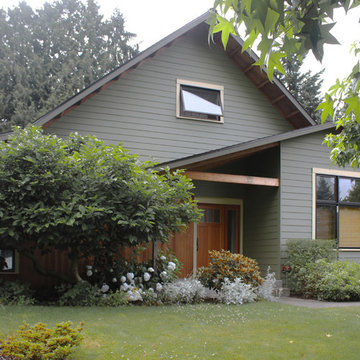
Mittelgroßes, Zweistöckiges Modernes Haus mit Faserzement-Fassade, grüner Fassadenfarbe und Satteldach in San Francisco
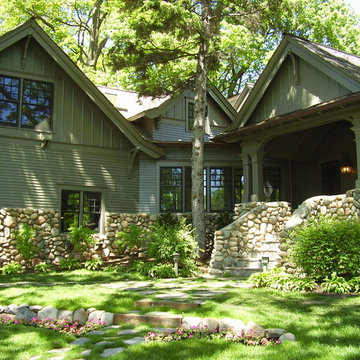
Großes, Zweistöckiges Rustikales Haus mit Vinylfassade, grüner Fassadenfarbe und Satteldach in Minneapolis
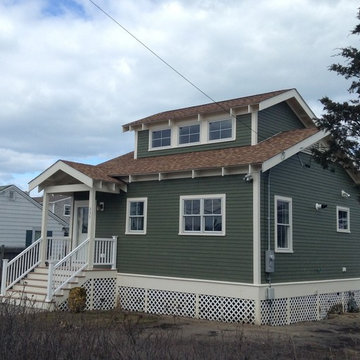
After Front
Photos by Owner and Architect
Kleines, Zweistöckiges Klassisches Einfamilienhaus mit grüner Fassadenfarbe in Boston
Kleines, Zweistöckiges Klassisches Einfamilienhaus mit grüner Fassadenfarbe in Boston

A classic 1922 California bungalow in the historic Jefferson Park neighborhood of Los Angeles restored and enlarged by Tim Braseth of ArtCraft Homes completed in 2015. Originally a 2 bed/1 bathroom cottage, it was enlarged with the addition of a new kitchen wing and master suite for a total of 3 bedrooms and 2 baths. Original vintage details such as a Batchelder tile fireplace and Douglas Fir flooring are complemented by an all-new vintage-style kitchen with butcher block countertops, hex-tiled bathrooms with beadboard wainscoting, original clawfoot tub, subway tile master shower, and French doors leading to a redwood deck overlooking a fully-fenced and gated backyard. The new en suite master retreat features a vaulted ceiling, walk-in closet, and French doors to the backyard deck. Remodeled by ArtCraft Homes. Staged by ArtCraft Collection. Photography by Larry Underhill.
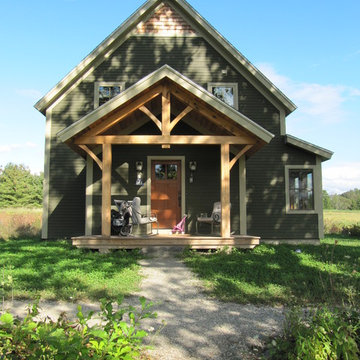
Kleines, Zweistöckiges Landhausstil Haus mit grüner Fassadenfarbe und Satteldach in Boston
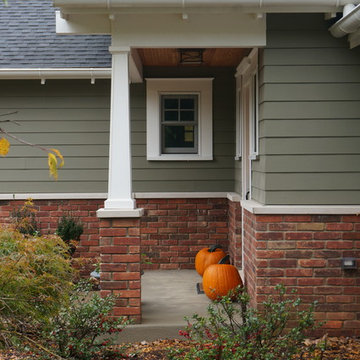
The porch from the side. Paint color: Pittsburgh Paints Manor Hall (deep tone base) Autumn Grey 511-6.
Photos by Studio Z Architecture
Mittelgroßes, Einstöckiges Uriges Haus mit Faserzement-Fassade, grüner Fassadenfarbe und Satteldach in Detroit
Mittelgroßes, Einstöckiges Uriges Haus mit Faserzement-Fassade, grüner Fassadenfarbe und Satteldach in Detroit

Kleines, Einstöckiges Maritimes Einfamilienhaus mit Faserzement-Fassade, grüner Fassadenfarbe, Satteldach und Schindeldach in Baltimore

Kleines, Zweistöckiges Modernes Einfamilienhaus mit Faserzement-Fassade, grüner Fassadenfarbe, Satteldach und Blechdach in Portland
Komfortabele Häuser mit grüner Fassadenfarbe Ideen und Design
1