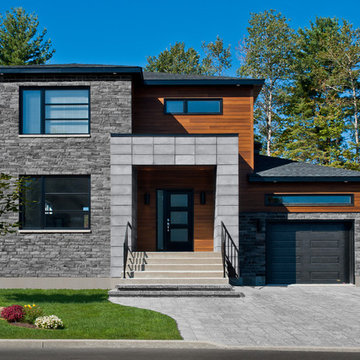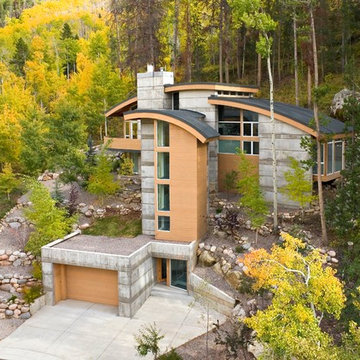Grüne Häuser mit Betonfassade Ideen und Design
Suche verfeinern:
Budget
Sortieren nach:Heute beliebt
1 – 20 von 1.936 Fotos
1 von 3

Mittelgroßes, Einstöckiges Maritimes Einfamilienhaus mit Betonfassade, weißer Fassadenfarbe, Walmdach und Ziegeldach in Sonstige
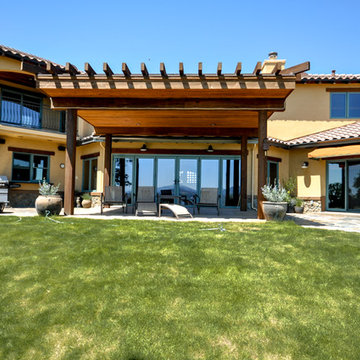
Großes, Zweistöckiges Mediterranes Haus mit Betonfassade, gelber Fassadenfarbe und Satteldach in Sacramento
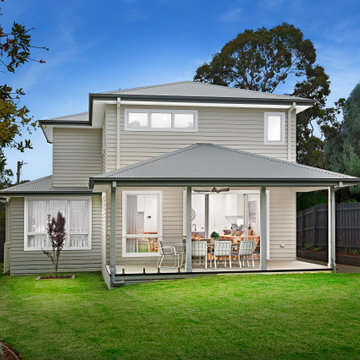
Outdoor entertaining at its finest. Beautifully styled to showcase the black ceiling fan which brings a flow on effect from the internal hardware, glass balustrade, luscious green grass. The decking masterfully erected using James Hardie Hardiedeck product to provide a long lasting effect. The indoor outdoor feel is accentuated by the large sliding doors to make the space feel even larger.
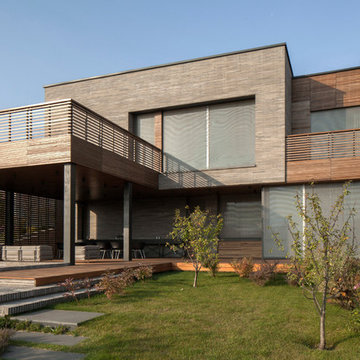
Großes, Zweistöckiges Modernes Einfamilienhaus mit Betonfassade, grauer Fassadenfarbe und Flachdach in San Francisco
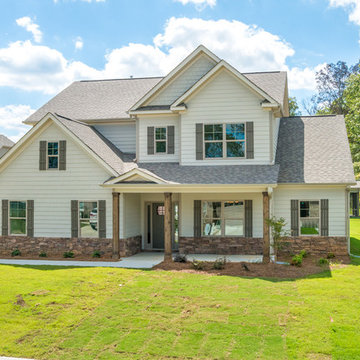
Großes, Zweistöckiges Uriges Einfamilienhaus mit Betonfassade, beiger Fassadenfarbe, Satteldach und Schindeldach in Sonstige
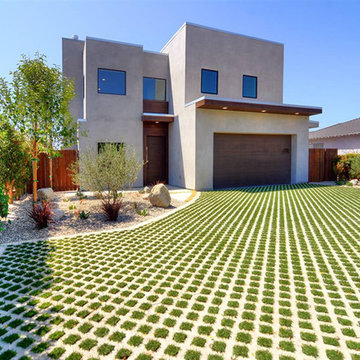
Großes, Zweistöckiges Modernes Einfamilienhaus mit Betonfassade, grauer Fassadenfarbe und Flachdach in Los Angeles
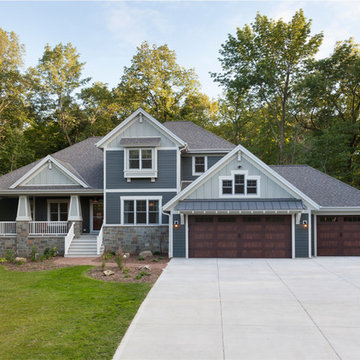
Raised porch with stone clad piers, paneled columns; board and batten accent siding w/ Miratec trim and lap base siding; Faux wood garage doors with standing seam metal roof supported by painted brackets
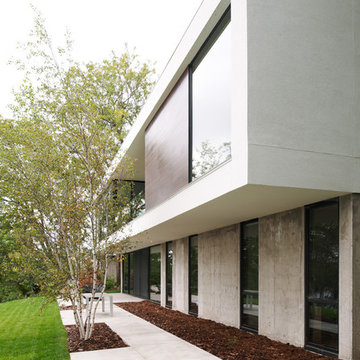
View of walk-out lower level on lakeside. Photo by Chad Holder
Mittelgroßes, Zweistöckiges Modernes Haus mit Betonfassade in Minneapolis
Mittelgroßes, Zweistöckiges Modernes Haus mit Betonfassade in Minneapolis

Hamptons inspired with a contemporary Aussie twist, this five-bedroom home in Ryde was custom designed and built by Horizon Homes to the specifications of the owners, who wanted an extra wide hallway, media room, and upstairs and downstairs living areas. The ground floor living area flows through to the kitchen, generous butler's pantry and outdoor BBQ area overlooking the garden.
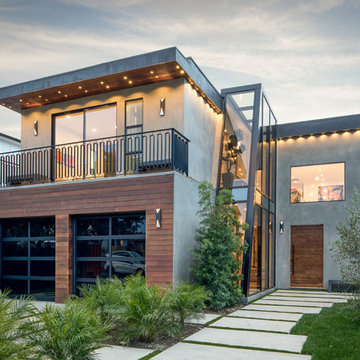
Tyler J Hogan / www.tylerjhogan.com
Großes, Zweistöckiges Modernes Einfamilienhaus mit Betonfassade, grauer Fassadenfarbe und Flachdach in Los Angeles
Großes, Zweistöckiges Modernes Einfamilienhaus mit Betonfassade, grauer Fassadenfarbe und Flachdach in Los Angeles

Geräumiges, Dreistöckiges Modernes Einfamilienhaus mit Betonfassade, roter Fassadenfarbe und Flachdach in Denver
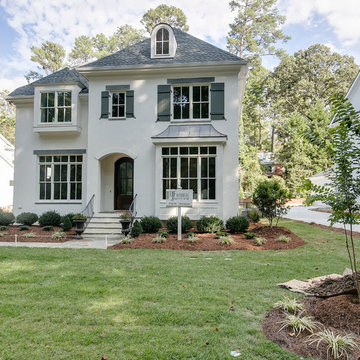
Dreistöckiges, Mittelgroßes Klassisches Haus mit Betonfassade und Walmdach in Raleigh
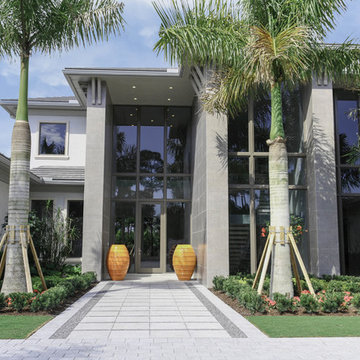
Beautiful landscape with a flat cement gray roof.
Zweistöckiges, Großes Modernes Einfamilienhaus mit Betonfassade, grauer Fassadenfarbe, Walmdach und Schindeldach in Miami
Zweistöckiges, Großes Modernes Einfamilienhaus mit Betonfassade, grauer Fassadenfarbe, Walmdach und Schindeldach in Miami
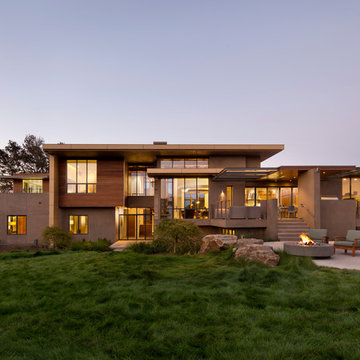
This new 6400 s.f. two-story split-level home lifts upward and orients toward unobstructed views of Windy Hill. The deep overhanging flat roof design with a stepped fascia preserves the classic modern lines of the building while incorporating a Zero-Net Energy photovoltaic panel system. From start to finish, the construction is uniformly energy efficient and follows California Build It Green guidelines. Many sustainable finish materials are used on both the interior and exterior, including recycled old growth cedar and pre-fabricated concrete panel siding.
Photo by:
www.bernardandre.com
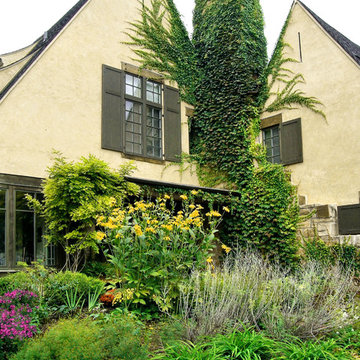
Michael Abraham
Großes, Zweistöckiges Klassisches Einfamilienhaus mit Betonfassade, gelber Fassadenfarbe, Halbwalmdach und Schindeldach in Chicago
Großes, Zweistöckiges Klassisches Einfamilienhaus mit Betonfassade, gelber Fassadenfarbe, Halbwalmdach und Schindeldach in Chicago

Mittelgroßes, Dreistöckiges Modernes Haus mit Betonfassade, grauer Fassadenfarbe und Flachdach in Frankfurt am Main
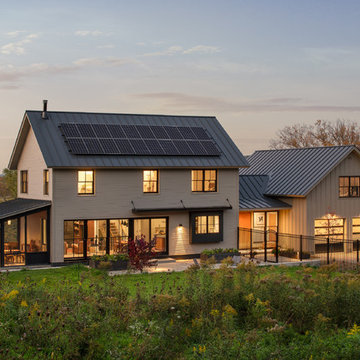
Ryan Bent Photography
Mittelgroßes, Dreistöckiges Country Einfamilienhaus mit Betonfassade, beiger Fassadenfarbe, Satteldach und Blechdach in Burlington
Mittelgroßes, Dreistöckiges Country Einfamilienhaus mit Betonfassade, beiger Fassadenfarbe, Satteldach und Blechdach in Burlington
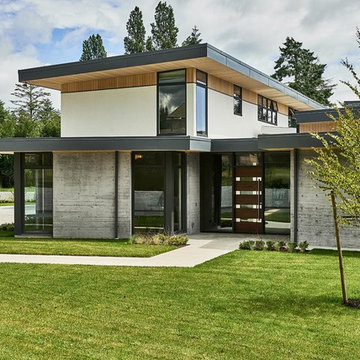
Joshua Lawrence
Großes, Zweistöckiges Modernes Einfamilienhaus mit Betonfassade, grauer Fassadenfarbe, Flachdach und Misch-Dachdeckung in Sonstige
Großes, Zweistöckiges Modernes Einfamilienhaus mit Betonfassade, grauer Fassadenfarbe, Flachdach und Misch-Dachdeckung in Sonstige
Grüne Häuser mit Betonfassade Ideen und Design
1
