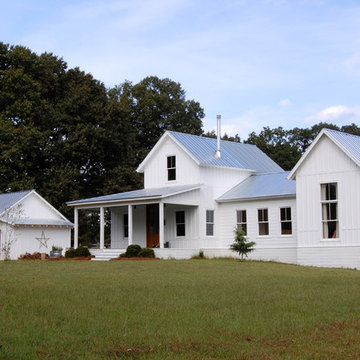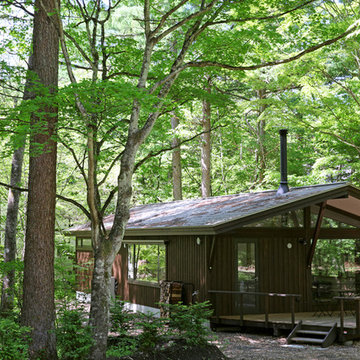Grüne Holzfassade Häuser Ideen und Design
Suche verfeinern:
Budget
Sortieren nach:Heute beliebt
1 – 20 von 26.093 Fotos
1 von 3

Lake Cottage Porch, standing seam metal roofing and cedar shakes blend into the Vermont fall foliage. Simple and elegant.
Photos by Susan Teare
Einstöckige Rustikale Holzfassade Haus mit Blechdach und schwarzem Dach in Burlington
Einstöckige Rustikale Holzfassade Haus mit Blechdach und schwarzem Dach in Burlington

SpaceCrafting Real Estate Photography
Zweistöckige, Mittelgroße Klassische Holzfassade Haus mit weißer Fassadenfarbe und Satteldach in Minneapolis
Zweistöckige, Mittelgroße Klassische Holzfassade Haus mit weißer Fassadenfarbe und Satteldach in Minneapolis

Zweistöckige Country Holzfassade Haus mit weißer Fassadenfarbe und Satteldach in San Francisco

Photo: Corynne Pless © 2013 Houzz
Zweistöckige Landhaus Holzfassade Haus mit weißer Fassadenfarbe in New York
Zweistöckige Landhaus Holzfassade Haus mit weißer Fassadenfarbe in New York

Großes, Einstöckiges Nordisches Haus mit weißer Fassadenfarbe, Satteldach, Blechdach und schwarzem Dach in Phoenix

Shingle Style Exterior with Blue Shutters on a custom coastal home on Cape Cod by Polhemus Savery DaSilva Architects Builders. Wychmere Rise is in a village that surrounds three small harbors. Wychmere Harbor, a commercial fishing port as well as a beloved base for recreation, is at the center. A view of the harbor—and its famous skyline of Shingle Style homes, inns, and fishermans’ shacks—is coveted.
Scope Of Work: Architecture, Construction /
Living Space: 4,573ft² / Photography: Brian Vanden Brink

二組の家族が一緒に建てるという新しい発想をかたちに。同じ時を過ごすラウンジを中心に、両家族のプライベートを守る個室が2部屋ある、ゲストハウスのようなモリノイエ。南向きが通例とされるウッドデッキをあえて北東に設計。南の森に差し込む日が、辺りを明るく照らし、庇下のウッドデッキでは、涼に包まれてバーベキューを楽しむことも。

A spectacular exterior will stand out and reflect the general style of the house. Beautiful house exterior design can be complemented with attractive architectural features.
Unique details can include beautiful landscaping ideas, gorgeous exterior color combinations, outdoor lighting, charming fences, and a spacious porch. These all enhance the beauty of your home’s exterior design and improve its curb appeal.
Whether your home is traditional, modern, or contemporary, exterior design plays a critical role. It allows homeowners to make a great first impression but also add value to their homes.

Classic Island beach cottage exterior of an elevated historic home by Sea Island Builders. Light colored white wood contract wood shake roof. Juila Lynn

This barn addition was accomplished by dismantling an antique timber frame and resurrecting it alongside a beautiful 19th century farmhouse in Vermont.
What makes this property even more special, is that all native Vermont elements went into the build, from the original barn to locally harvested floors and cabinets, native river rock for the chimney and fireplace and local granite for the foundation. The stone walls on the grounds were all made from stones found on the property.
The addition is a multi-level design with 1821 sq foot of living space between the first floor and the loft. The open space solves the problems of small rooms in an old house.
The barn addition has ICFs (r23) and SIPs so the building is airtight and energy efficient.
It was very satisfying to take an old barn which was no longer being used and to recycle it to preserve it's history and give it a new life.

When Cummings Architects first met with the owners of this understated country farmhouse, the building’s layout and design was an incoherent jumble. The original bones of the building were almost unrecognizable. All of the original windows, doors, flooring, and trims – even the country kitchen – had been removed. Mathew and his team began a thorough design discovery process to find the design solution that would enable them to breathe life back into the old farmhouse in a way that acknowledged the building’s venerable history while also providing for a modern living by a growing family.
The redesign included the addition of a new eat-in kitchen, bedrooms, bathrooms, wrap around porch, and stone fireplaces. To begin the transforming restoration, the team designed a generous, twenty-four square foot kitchen addition with custom, farmers-style cabinetry and timber framing. The team walked the homeowners through each detail the cabinetry layout, materials, and finishes. Salvaged materials were used and authentic craftsmanship lent a sense of place and history to the fabric of the space.
The new master suite included a cathedral ceiling showcasing beautifully worn salvaged timbers. The team continued with the farm theme, using sliding barn doors to separate the custom-designed master bath and closet. The new second-floor hallway features a bold, red floor while new transoms in each bedroom let in plenty of light. A summer stair, detailed and crafted with authentic details, was added for additional access and charm.
Finally, a welcoming farmer’s porch wraps around the side entry, connecting to the rear yard via a gracefully engineered grade. This large outdoor space provides seating for large groups of people to visit and dine next to the beautiful outdoor landscape and the new exterior stone fireplace.
Though it had temporarily lost its identity, with the help of the team at Cummings Architects, this lovely farmhouse has regained not only its former charm but also a new life through beautifully integrated modern features designed for today’s family.
Photo by Eric Roth

Zweistöckige Klassische Holzfassade Haus mit blauer Fassadenfarbe und Satteldach in Minneapolis

Kleine, Zweistöckige Rustikale Holzfassade Haus mit grüner Fassadenfarbe und Satteldach in Washington, D.C.

Großes, Zweistöckiges Modernes Haus mit grauer Fassadenfarbe, Satteldach, Ziegeldach, grauem Dach und Verschalung in München

Buckeye Basements, Inc., Delaware, Ohio, 2022 Regional CotY Award Winner, Entire House Under $250,000
Kleines, Einstöckiges Klassisches Haus mit weißer Fassadenfarbe, Satteldach, Schindeldach und schwarzem Dach in Sonstige
Kleines, Einstöckiges Klassisches Haus mit weißer Fassadenfarbe, Satteldach, Schindeldach und schwarzem Dach in Sonstige

House Arne
Mittelgroßes, Einstöckiges Nordisches Haus mit weißer Fassadenfarbe, Satteldach, Ziegeldach, schwarzem Dach, Verschalung und Dachgaube in Berlin
Mittelgroßes, Einstöckiges Nordisches Haus mit weißer Fassadenfarbe, Satteldach, Ziegeldach, schwarzem Dach, Verschalung und Dachgaube in Berlin

Rear
Geräumiges, Dreistöckiges Maritimes Haus mit grauer Fassadenfarbe, Walmdach, Schindeldach, grauem Dach und Schindeln in Chicago
Geräumiges, Dreistöckiges Maritimes Haus mit grauer Fassadenfarbe, Walmdach, Schindeldach, grauem Dach und Schindeln in Chicago

Großes, Einstöckiges Mid-Century Haus mit schwarzer Fassadenfarbe, Pultdach, Schindeldach und schwarzem Dach in Portland

This Transitional Craftsman was originally built in 1904, and recently remodeled to replace unpermitted additions that were not to code. The playful blue exterior with white trim evokes the charm and character of this home.

Großes, Zweistöckiges Landhaus Haus mit weißer Fassadenfarbe, Satteldach, Schindeldach, grauem Dach und Wandpaneelen in Charlotte
Grüne Holzfassade Häuser Ideen und Design
1