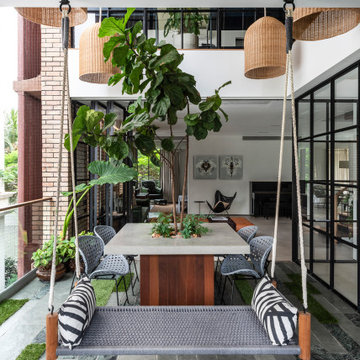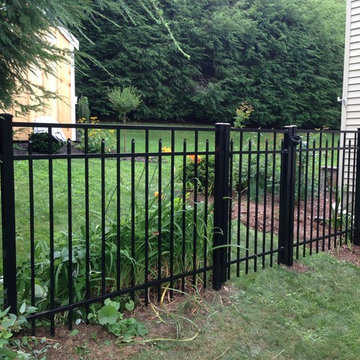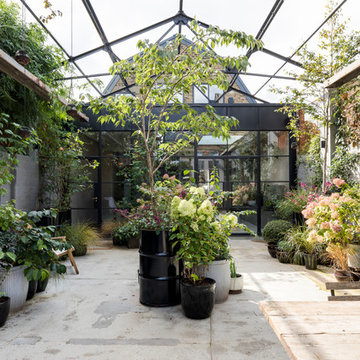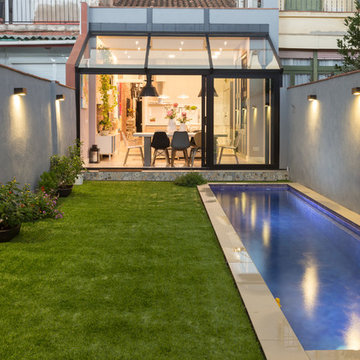Grüne Industrial Wohnideen

Mittelgroße, Zweizeilige Industrial Wohnküche mit integriertem Waschbecken, flächenbündigen Schrankfronten, hellen Holzschränken, Betonarbeitsplatte, Küchengeräten aus Edelstahl, Betonboden, Kücheninsel, grauem Boden und schwarzer Arbeitsplatte in Kolumbus
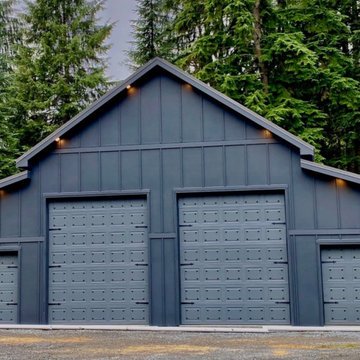
Raised the roof and added garage doors to make the shop more useful.
Freistehende, Große Industrial Garage als Arbeitsplatz, Studio oder Werkraum
Freistehende, Große Industrial Garage als Arbeitsplatz, Studio oder Werkraum
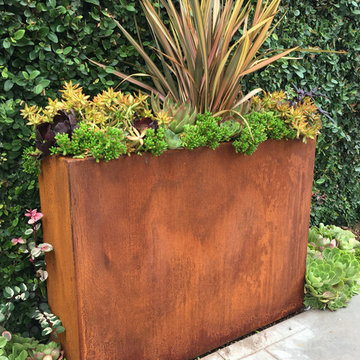
Mittelgroßer Industrial Garten hinter dem Haus mit Kübelpflanzen und Betonboden in Sonstige

Who lives there: Asha Mevlana and her Havanese dog named Bali
Location: Fayetteville, Arkansas
Size: Main house (400 sq ft), Trailer (160 sq ft.), 1 loft bedroom, 1 bath
What sets your home apart: The home was designed specifically for my lifestyle.
My inspiration: After reading the book, "The Life Changing Magic of Tidying," I got inspired to just live with things that bring me joy which meant scaling down on everything and getting rid of most of my possessions and all of the things that I had accumulated over the years. I also travel quite a bit and wanted to live with just what I needed.
About the house: The L-shaped house consists of two separate structures joined by a deck. The main house (400 sq ft), which rests on a solid foundation, features the kitchen, living room, bathroom and loft bedroom. To make the small area feel more spacious, it was designed with high ceilings, windows and two custom garage doors to let in more light. The L-shape of the deck mirrors the house and allows for the two separate structures to blend seamlessly together. The smaller "amplified" structure (160 sq ft) is built on wheels to allow for touring and transportation. This studio is soundproof using recycled denim, and acts as a recording studio/guest bedroom/practice area. But it doesn't just look like an amp, it actually is one -- just plug in your instrument and sound comes through the front marine speakers onto the expansive deck designed for concerts.
My favorite part of the home is the large kitchen and the expansive deck that makes the home feel even bigger. The deck also acts as a way to bring the community together where local musicians perform. I love having a the amp trailer as a separate space to practice music. But I especially love all the light with windows and garage doors throughout.
Design team: Brian Crabb (designer), Zack Giffin (builder, custom furniture) Vickery Construction (builder) 3 Volve Construction (builder)
Design dilemmas: Because the city wasn’t used to having tiny houses there were certain rules that didn’t quite make sense for a tiny house. I wasn’t allowed to have stairs leading up to the loft, only ladders were allowed. Since it was built, the city is beginning to revisit some of the old rules and hopefully things will be changing.
Photo cred: Don Shreve
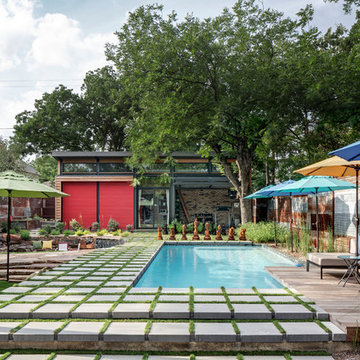
Photo: Charles Davis Smith, AIA
Industrial Pool hinter dem Haus in L-Form mit Betonboden in Dallas
Industrial Pool hinter dem Haus in L-Form mit Betonboden in Dallas

MASTER BATH
Industrial Badezimmer En Suite mit Eckdusche, schwarz-weißen Fliesen, Metrofliesen, weißer Wandfarbe, braunem Holzboden und Unterbauwaschbecken in Washington, D.C.
Industrial Badezimmer En Suite mit Eckdusche, schwarz-weißen Fliesen, Metrofliesen, weißer Wandfarbe, braunem Holzboden und Unterbauwaschbecken in Washington, D.C.
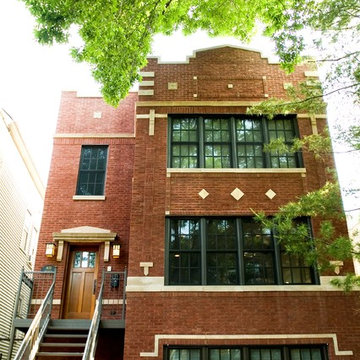
Dan Kullman, Bitterjester
Großes, Dreistöckiges Industrial Haus mit Backsteinfassade und roter Fassadenfarbe in Chicago
Großes, Dreistöckiges Industrial Haus mit Backsteinfassade und roter Fassadenfarbe in Chicago

Upon entering the penthouse the light and dark contrast continues. The exposed ceiling structure is stained to mimic the 1st floor's "tarred" ceiling. The reclaimed fir plank floor is painted a light vanilla cream. And, the hand plastered concrete fireplace is the visual anchor that all the rooms radiate off of. Tucked behind the fireplace is an intimate library space.
Photo by Lincoln Barber

Зона гостиной.
Дизайн проект: Семен Чечулин
Стиль: Наталья Орешкова
Mittelgroßes, Offenes Industrial Wohnzimmer mit grauer Wandfarbe, Vinylboden, Multimediawand, braunem Boden und Holzdecke in Sankt Petersburg
Mittelgroßes, Offenes Industrial Wohnzimmer mit grauer Wandfarbe, Vinylboden, Multimediawand, braunem Boden und Holzdecke in Sankt Petersburg

Dan Arnold Photo
Industrial Wohnzimmer mit Betonboden, grauem Boden, grauer Wandfarbe und TV-Wand in Los Angeles
Industrial Wohnzimmer mit Betonboden, grauem Boden, grauer Wandfarbe und TV-Wand in Los Angeles
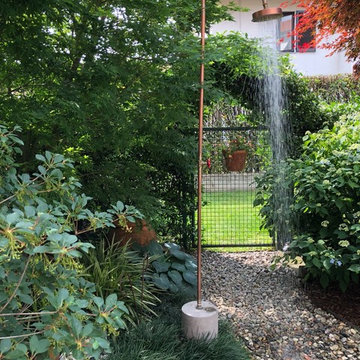
Designed by ID Alessandro Roncato
Kleiner, Schattiger Industrial Garten im Frühling, hinter dem Haus in Mailand
Kleiner, Schattiger Industrial Garten im Frühling, hinter dem Haus in Mailand
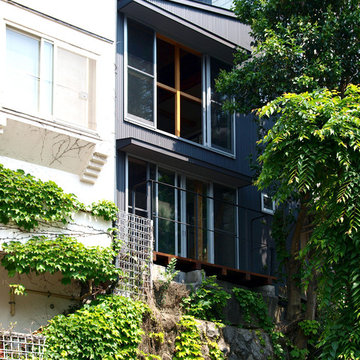
LWH002 ひとり暮しの前線基地として都心に建てた小さな家
崖側外観
Zweistöckiges Industrial Einfamilienhaus mit grauer Fassadenfarbe, Pultdach und Blechdach in Tokio
Zweistöckiges Industrial Einfamilienhaus mit grauer Fassadenfarbe, Pultdach und Blechdach in Tokio
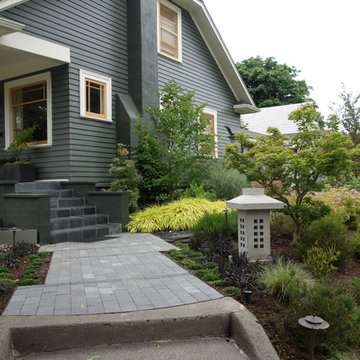
Großer, Geometrischer, Schattiger Industrial Hanggarten im Sommer mit Betonboden in Portland
Grüne Industrial Wohnideen
1



















