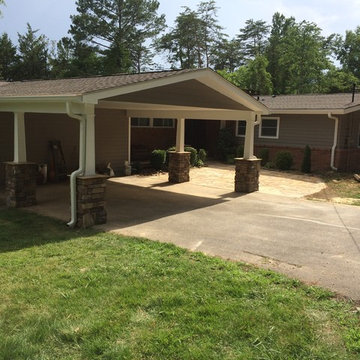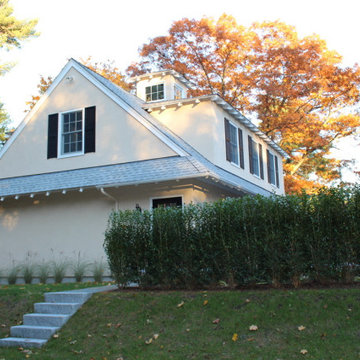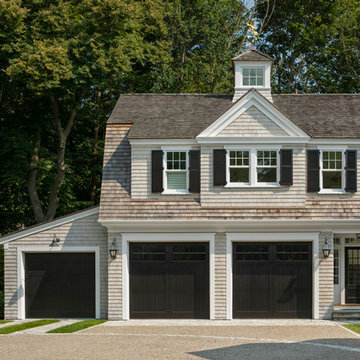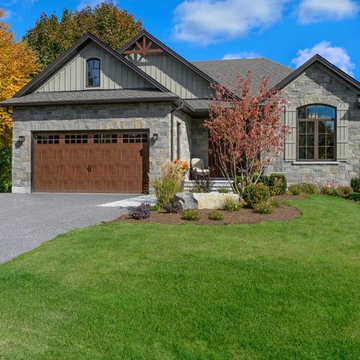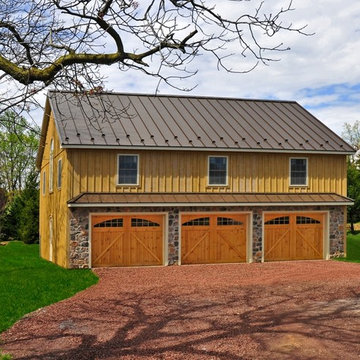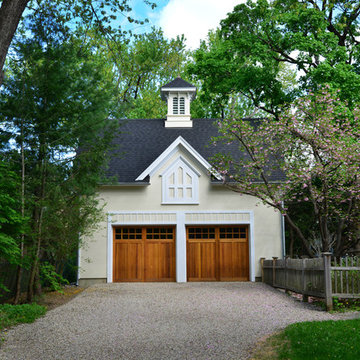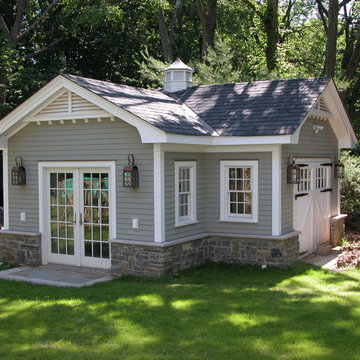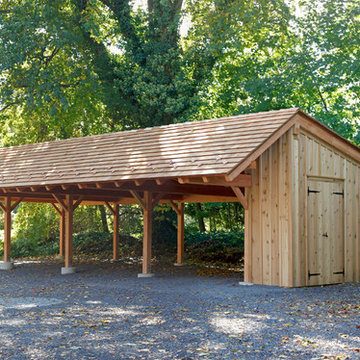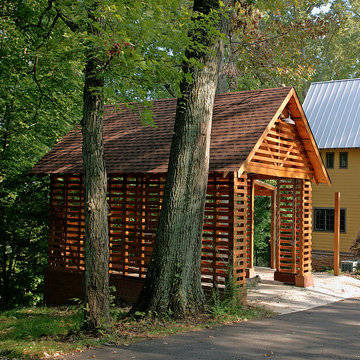Grüne Klassische Garagen Ideen und Design
Suche verfeinern:
Budget
Sortieren nach:Heute beliebt
1 – 20 von 1.745 Fotos
1 von 3
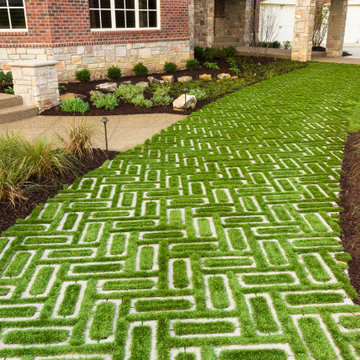
Make it rain because we’ve got you covered! Aquastorm is an anti-flooding permeable driveway paver with through-the-roof infiltration rates. It is designed for the modern home that enjoys linear looks and green initiatives. Enjoy an eco-friendly driveway with Aquastrom and expand your pleasure to your backyard; this environmentally friendly hardscape product allows grass to grow between it, so you won’t have to compromise the beauty of concrete with Mother Nature. The integrated spacers allow easy installation by keeping the joint space between each paver consistent for super straight lines that allow water to trickle directly through. Check out our website to shop the look! Or, check out the estimation tool on our website to get an idea of how much a similar project could cost you! https://www.techo-bloc.com/shop/pavers/aquastorm/

Detached 4-car garage with 1,059 SF one-bedroom apartment above and 1,299 SF of finished storage space in the basement.
Freistehende, Große Klassische Garage in Denver
Freistehende, Große Klassische Garage in Denver
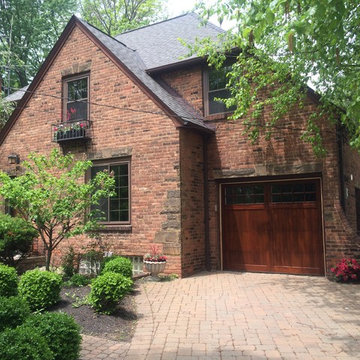
5431 C.H.I. Cedar Carriage House Door
with Stockton Window Inserts
Mittelgroße Klassische Anbaugarage in Cleveland
Mittelgroße Klassische Anbaugarage in Cleveland
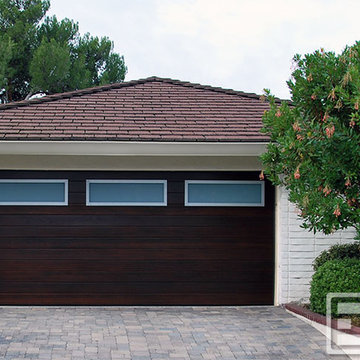
Investing in a custom garage door can prove to be a wise decision, not only to increase your home's curb appeal and beauty but to increase the resale value of your home. Dynamic Garage Door specializes in designing unique garage door designs out of high quality materials to achieve a garage door upgrade that will certainly add value and beauty to the front elevation of any home.
This eclectic style garage door with its flare of Mid Century Modern design was crafted in solid mahogany horizontal planks. The top windows were done in a group of three for a modernistic asymmetrical appearance that deviates from the norm of four panel window clusters that has been overused in the industry for way too long. Each window is gorgeously framed with a silver-coated steel frame that holds a white laminate glass panes that allow ample natural light to shine through and light up the inside of the garage while the opaqueness of the glass offers privacy from outside onlookers. The silver metal window frames against the dark stained mahogany make a beautiful contrast that accentuates the three window pane look that is a focal feature in itself. Dynamic Garage Doors are authentically designed to suit each unique home we get to work on. Our designers are skilled in world-class architecture and that is why our custom garage doors are distinct to others.
"Our custom wood garage doors are uniquely designed for each home's authentic architectural style."
Toll Free: (855) 343-DOOR
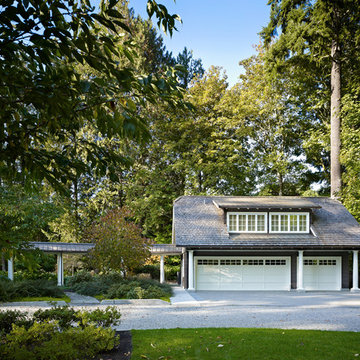
Exterior View of Carriage House.
Benjamin Benschneider
Freistehende Klassische Garage in Seattle
Freistehende Klassische Garage in Seattle

Looking at this home today, you would never know that the project began as a poorly maintained duplex. Luckily, the homeowners saw past the worn façade and engaged our team to uncover and update the Victorian gem that lay underneath. Taking special care to preserve the historical integrity of the 100-year-old floor plan, we returned the home back to its original glory as a grand, single family home.
The project included many renovations, both small and large, including the addition of a a wraparound porch to bring the façade closer to the street, a gable with custom scrollwork to accent the new front door, and a more substantial balustrade. Windows were added to bring in more light and some interior walls were removed to open up the public spaces to accommodate the family’s lifestyle.
You can read more about the transformation of this home in Old House Journal: http://www.cummingsarchitects.com/wp-content/uploads/2011/07/Old-House-Journal-Dec.-2009.pdf
Photo Credit: Eric Roth
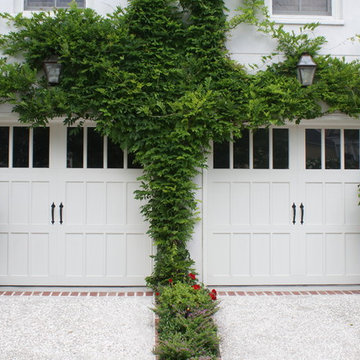
Charleston copper lanterns wall mounted over a double door garage.
Klassische Garage in Charlotte
Klassische Garage in Charlotte
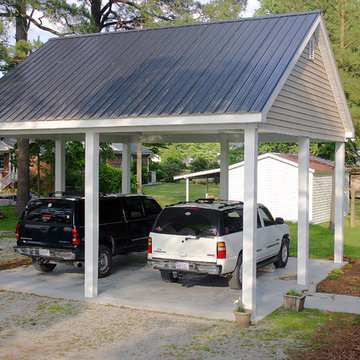
Jack Bender Construction, Inc.
Freistehender, Mittelgroßer Klassischer Carport in Raleigh
Freistehender, Mittelgroßer Klassischer Carport in Raleigh

The support brackets are a custom designed Lasley Brahaney signature detail.
Große Klassische Garage in Sonstige
Große Klassische Garage in Sonstige
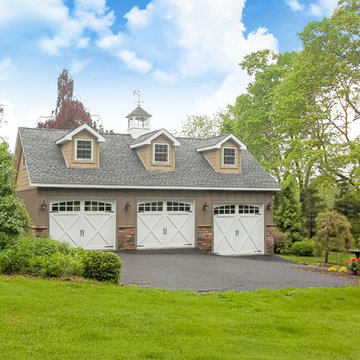
24' x 36' Shenandoah style three-car garage shown with 8'6" Walls & 10'6" Walls, 8/12 Pitch Roof, Board ‘n’ Batten Siding and Stone Veneer, two 9' x 7' and one 9' x 8' Garage Doors, and Dormer Windows.
Grüne Klassische Garagen Ideen und Design
1
