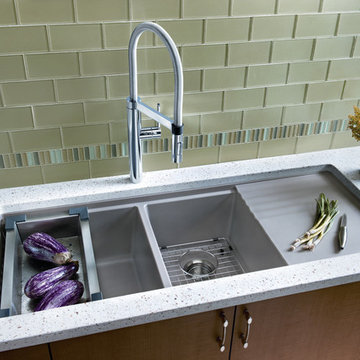Grüne Küchen Ideen und Design
Suche verfeinern:
Budget
Sortieren nach:Heute beliebt
141 – 160 von 33.180 Fotos
1 von 4
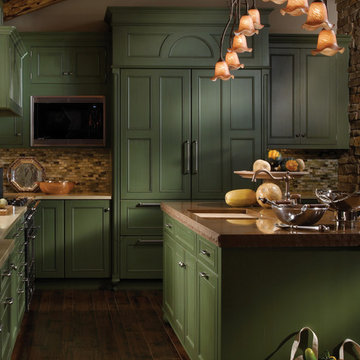
Custom panels disguise appliances, integrating the refrigerator with the cabinetry for a unified look.
Küche in Sonstige
Küche in Sonstige
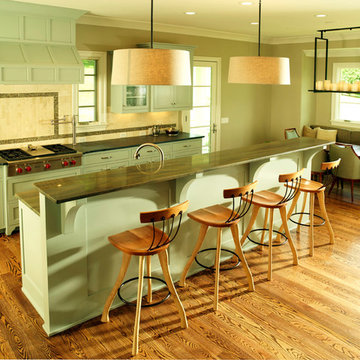
Einzeilige Moderne Wohnküche mit Schrankfronten mit vertiefter Füllung, grünen Schränken, hellem Holzboden und Kücheninsel in Nashville

Washington, D.C. - Transitional - Kitchen with Gray Cabinetry design by #JenniferGilmer. Photography by Bob Narod. http://www.gilmerkitchens.com/

A breathtaking city, bay and mountain view over take the senses as one enters the regal estate of this Woodside California home. At apx 17,000 square feet the exterior of the home boasts beautiful hand selected stone quarry material, custom blended slate roofing with pre aged copper rain gutters and downspouts. Every inch of the exterior one finds intricate timeless details. As one enters the main foyer a grand marble staircase welcomes them, while an ornate metal with gold-leaf laced railing outlines the staircase. A high performance chef’s kitchen waits at one wing while separate living quarters are down the other. A private elevator in the heart of the home serves as a second means of arriving from floor to floor. The properties vanishing edge pool serves its viewer with breathtaking views while a pool house with separate guest quarters are just feet away. This regal estate boasts a new level of luxurious living built by Markay Johnson Construction.
Builder: Markay Johnson Construction
visit: www.mjconstruction.com
Photographer: Scot Zimmerman
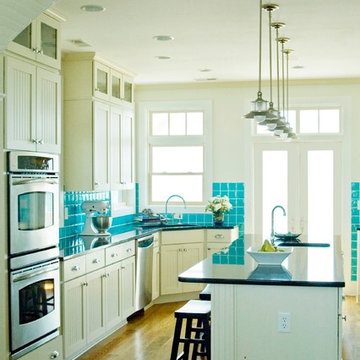
Debbie McDonnell
Maritime Küche mit Unterbauwaschbecken, Kassettenfronten, weißen Schränken, Küchenrückwand in Blau, Küchengeräten aus Edelstahl und braunem Holzboden in Wilmington
Maritime Küche mit Unterbauwaschbecken, Kassettenfronten, weißen Schränken, Küchenrückwand in Blau, Küchengeräten aus Edelstahl und braunem Holzboden in Wilmington

Morningside Architects, LLP
Contractor: Rockwell Homes
Zweizeilige, Mittelgroße Landhaus Wohnküche mit Einbauwaschbecken, Glasfronten, grünen Schränken, Arbeitsplatte aus Fliesen, Küchenrückwand in Weiß, Rückwand aus Metrofliesen, weißen Elektrogeräten, hellem Holzboden und Kücheninsel in Houston
Zweizeilige, Mittelgroße Landhaus Wohnküche mit Einbauwaschbecken, Glasfronten, grünen Schränken, Arbeitsplatte aus Fliesen, Küchenrückwand in Weiß, Rückwand aus Metrofliesen, weißen Elektrogeräten, hellem Holzboden und Kücheninsel in Houston
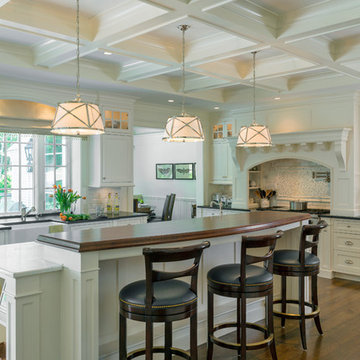
Photography by Richard Mandelkorn
Klassische Küche mit Schrankfronten mit vertiefter Füllung, weißen Schränken und Rückwand aus Metrofliesen in Boston
Klassische Küche mit Schrankfronten mit vertiefter Füllung, weißen Schränken und Rückwand aus Metrofliesen in Boston
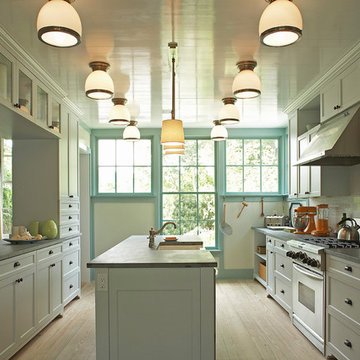
Geschlossene Klassische Küche mit Landhausspüle, Schrankfronten im Shaker-Stil, Speckstein-Arbeitsplatte und Rückwand aus Metrofliesen in New York
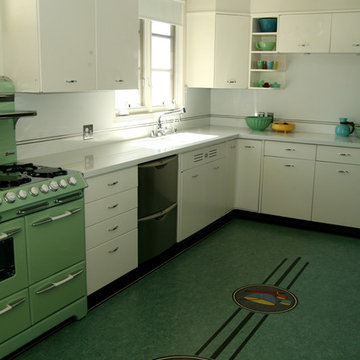
Retro kitchen design with retro designs in linoleum floor installation. Retro flooring design is original and a combination of Armstrong steel rule inlays that were available through a catalog. Linoleum has been around for over a century and looks great in retro kitchens. www.inlayfloors.com
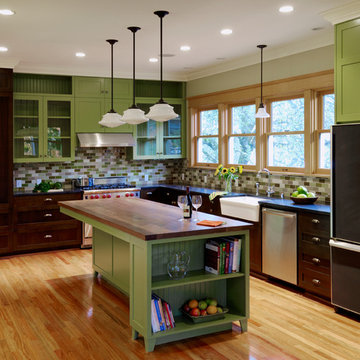
Keeping this kitchen true to its original period it has black granite perimeter countertops that are honed rather than polished to mimic slate or soapstone. The 9 foot long island has a walnut countertop and antique brass bin style pulls. See-in cabinets that extend to the ceiling are an old school idea that looks great and provides ample storage.
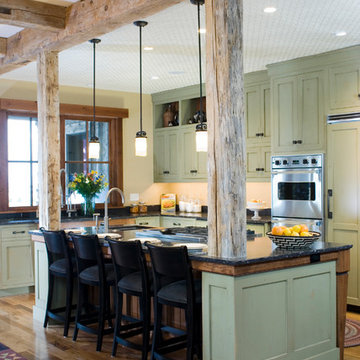
Hand Hewn Timbers.
Photos by Jessie Moore Photography
Rustikale Küchenbar mit Elektrogeräten mit Frontblende, Schrankfronten mit vertiefter Füllung und grünen Schränken in Sonstige
Rustikale Küchenbar mit Elektrogeräten mit Frontblende, Schrankfronten mit vertiefter Füllung und grünen Schränken in Sonstige

Modern Kitchen by Rhode Island Kitchen & Bath of Providence, RI
Mittelgroße Moderne Küche in U-Form mit Terrakottaboden, Unterbauwaschbecken, flächenbündigen Schrankfronten, dunklen Holzschränken, Quarzwerkstein-Arbeitsplatte, Küchenrückwand in Grau, Rückwand aus Stäbchenfliesen und Halbinsel in Providence
Mittelgroße Moderne Küche in U-Form mit Terrakottaboden, Unterbauwaschbecken, flächenbündigen Schrankfronten, dunklen Holzschränken, Quarzwerkstein-Arbeitsplatte, Küchenrückwand in Grau, Rückwand aus Stäbchenfliesen und Halbinsel in Providence

Klassische Küche in U-Form mit Glasfronten, grünen Schränken, Küchenrückwand in Weiß, Küchengeräten aus Edelstahl und Rückwand aus Metrofliesen in Austin

Rick Pharaoh
Offene, Große Mediterrane Küche mit Landhausspüle, profilierten Schrankfronten, hellen Holzschränken, Arbeitsplatte aus Holz, Küchenrückwand in Weiß, Rückwand aus Zementfliesen, Küchengeräten aus Edelstahl, Keramikboden und Kücheninsel in Sonstige
Offene, Große Mediterrane Küche mit Landhausspüle, profilierten Schrankfronten, hellen Holzschränken, Arbeitsplatte aus Holz, Küchenrückwand in Weiß, Rückwand aus Zementfliesen, Küchengeräten aus Edelstahl, Keramikboden und Kücheninsel in Sonstige

This new riverfront townhouse is on three levels. The interiors blend clean contemporary elements with traditional cottage architecture. It is luxurious, yet very relaxed.
Project by Portland interior design studio Jenni Leasia Interior Design. Also serving Lake Oswego, West Linn, Vancouver, Sherwood, Camas, Oregon City, Beaverton, and the whole of Greater Portland.
For more about Jenni Leasia Interior Design, click here: https://www.jennileasiadesign.com/
To learn more about this project, click here:
https://www.jennileasiadesign.com/lakeoswegoriverfront

Kitchen towards sink and window.
Photography by Sharon Risedorph;
In Collaboration with designer and client Stacy Eisenmann.
For questions on this project please contact Stacy at Eisenmann Architecture. (www.eisenmannarchitecture.com)

Geschlossene Moderne Küche in U-Form mit Glasfronten, grünen Schränken, Küchenrückwand in Weiß, buntem Boden und Rückwand aus Marmor in Sydney
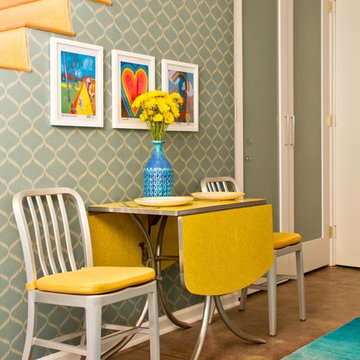
Venice Beach is home to hundreds of runaway teens. The crash pad, right off the boardwalk, aims to provide them with a haven to help them restore their lives. Kitchen and pantry designed by Charmean Neithart Interiors, LLC.
Photos by Erika Bierman
www.erikabiermanphotography.com
Grüne Küchen Ideen und Design
8

