Grüne Küchen mit Rückwand aus Stein Ideen und Design
Suche verfeinern:
Budget
Sortieren nach:Heute beliebt
1 – 20 von 495 Fotos
1 von 3

This modern farmhouse kitchen features a beautiful combination of Navy Blue painted and gray stained Hickory cabinets that’s sure to be an eye-catcher. The elegant “Morel” stain blends and harmonizes the natural Hickory wood grain while emphasizing the grain with a subtle gray tone that beautifully coordinated with the cool, deep blue paint.
The “Gale Force” SW 7605 blue paint from Sherwin-Williams is a stunning deep blue paint color that is sophisticated, fun, and creative. It’s a stunning statement-making color that’s sure to be a classic for years to come and represents the latest in color trends. It’s no surprise this beautiful navy blue has been a part of Dura Supreme’s Curated Color Collection for several years, making the top 6 colors for 2017 through 2020.
Beyond the beautiful exterior, there is so much well-thought-out storage and function behind each and every cabinet door. The two beautiful blue countertop towers that frame the modern wood hood and cooktop are two intricately designed larder cabinets built to meet the homeowner’s exact needs.
The larder cabinet on the left is designed as a beverage center with apothecary drawers designed for housing beverage stir sticks, sugar packets, creamers, and other misc. coffee and home bar supplies. A wine glass rack and shelves provides optimal storage for a full collection of glassware while a power supply in the back helps power coffee & espresso (machines, blenders, grinders and other small appliances that could be used for daily beverage creations. The roll-out shelf makes it easier to fill clean and operate each appliance while also making it easy to put away. Pocket doors tuck out of the way and into the cabinet so you can easily leave open for your household or guests to access, but easily shut the cabinet doors and conceal when you’re ready to tidy up.
Beneath the beverage center larder is a drawer designed with 2 layers of multi-tasking storage for utensils and additional beverage supplies storage with space for tea packets, and a full drawer of K-Cup storage. The cabinet below uses powered roll-out shelves to create the perfect breakfast center with power for a toaster and divided storage to organize all the daily fixings and pantry items the household needs for their morning routine.
On the right, the second larder is the ultimate hub and center for the homeowner’s baking tasks. A wide roll-out shelf helps store heavy small appliances like a KitchenAid Mixer while making them easy to use, clean, and put away. Shelves and a set of apothecary drawers help house an assortment of baking tools, ingredients, mixing bowls and cookbooks. Beneath the counter a drawer and a set of roll-out shelves in various heights provides more easy access storage for pantry items, misc. baking accessories, rolling pins, mixing bowls, and more.
The kitchen island provides a large worktop, seating for 3-4 guests, and even more storage! The back of the island includes an appliance lift cabinet used for a sewing machine for the homeowner’s beloved hobby, a deep drawer built for organizing a full collection of dishware, a waste recycling bin, and more!
All and all this kitchen is as functional as it is beautiful!
Request a FREE Dura Supreme Brochure Packet:
http://www.durasupreme.com/request-brochure

Kleine Klassische Wohnküche in L-Form mit Waschbecken, Schrankfronten mit vertiefter Füllung, grünen Schränken, Quarzit-Arbeitsplatte, Küchenrückwand in Grau, Rückwand aus Stein, Küchengeräten aus Edelstahl, braunem Holzboden, Halbinsel und grauer Arbeitsplatte in Louisville

Offene, Mittelgroße Klassische Küche mit Landhausspüle, Schrankfronten im Shaker-Stil, weißen Schränken, hellem Holzboden, Kücheninsel, Marmor-Arbeitsplatte, Küchenrückwand in Weiß, Rückwand aus Stein und Küchengeräten aus Edelstahl in Minneapolis

Offene, Zweizeilige, Mittelgroße Moderne Küche mit Unterbauwaschbecken, schwarzen Schränken, Küchenrückwand in Schwarz, Rückwand aus Stein, Küchengeräten aus Edelstahl, Betonboden, Kücheninsel und flächenbündigen Schrankfronten in San Francisco

Modern Transitional home with Custom Steel Hood as well as metal bi-folding cabinet doors that fold up and down
Große Moderne Küche in L-Form mit flächenbündigen Schrankfronten, Kücheninsel, Unterbauwaschbecken, hellen Holzschränken, Marmor-Arbeitsplatte, Küchenrückwand in Weiß, Rückwand aus Stein, Küchengeräten aus Edelstahl und braunem Holzboden in Denver
Große Moderne Küche in L-Form mit flächenbündigen Schrankfronten, Kücheninsel, Unterbauwaschbecken, hellen Holzschränken, Marmor-Arbeitsplatte, Küchenrückwand in Weiß, Rückwand aus Stein, Küchengeräten aus Edelstahl und braunem Holzboden in Denver

This salvaged kitchen sink was found awhile ago by the client who new she wanted to use it if ever she renovated. Integrated beautifully into the Danby marble countertop and backsplash with new fixtures it is a real joy to clean up.
This kitchen was formerly a dark paneled, cluttered, divided space with little natural light. By eliminating partitions and creating an open floorplan, as well as adding modern windows with traditional detailing, providing lovingly detailed built-ins for the clients extensive collection of beautiful dishes, and lightening up the color palette we were able to create a rather miraculous transformation.
Renovation/Addition. Rob Karosis Photography

The kitchen is designed for two serious home chefs who often entertain guests for dinner parties. Merging the kitchen and dining room into a singular space was a strategic design decision to both foster their style of ‘chefs table’ entertaining, and also make the most efficient use of valuable floor space - a common consideration in most Toronto homes. The table becomes an island-like surface for additional prep space, and also as the surface upon which the meal is eventually enjoyed.

Builder: John Kraemer & Sons, Inc. - Architect: Charlie & Co. Design, Ltd. - Interior Design: Martha O’Hara Interiors - Photo: Spacecrafting Photography

Offene, Geräumige Moderne Küche in L-Form mit Unterbauwaschbecken, flächenbündigen Schrankfronten, weißen Schränken, Marmor-Arbeitsplatte, Küchenrückwand in Weiß, Rückwand aus Stein, Küchengeräten aus Edelstahl, hellem Holzboden und Kücheninsel in Miami
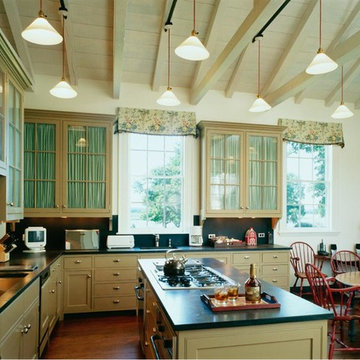
Philip Beaurline
Mittelgroße Klassische Wohnküche in L-Form mit Doppelwaschbecken, flächenbündigen Schrankfronten, grünen Schränken, Speckstein-Arbeitsplatte, Küchenrückwand in Schwarz, Rückwand aus Stein, Küchengeräten aus Edelstahl, braunem Holzboden und Kücheninsel in Richmond
Mittelgroße Klassische Wohnküche in L-Form mit Doppelwaschbecken, flächenbündigen Schrankfronten, grünen Schränken, Speckstein-Arbeitsplatte, Küchenrückwand in Schwarz, Rückwand aus Stein, Küchengeräten aus Edelstahl, braunem Holzboden und Kücheninsel in Richmond

If you like this kitchen watch the 211 second stop action video of it's amazing transformation. COPY AND PASTE LINK BELOW:
https://www.youtube.com/watch?v=bB0t9qSOjzQ
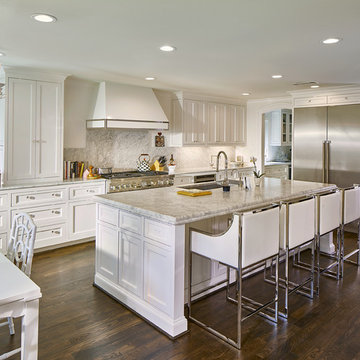
Ken Vaughan - Vaughan Creative Media
Große Klassische Wohnküche in L-Form mit Unterbauwaschbecken, Schrankfronten im Shaker-Stil, weißen Schränken, Marmor-Arbeitsplatte, Rückwand aus Stein, Küchengeräten aus Edelstahl, Kücheninsel, Küchenrückwand in Weiß, dunklem Holzboden, braunem Boden und grauer Arbeitsplatte in Dallas
Große Klassische Wohnküche in L-Form mit Unterbauwaschbecken, Schrankfronten im Shaker-Stil, weißen Schränken, Marmor-Arbeitsplatte, Rückwand aus Stein, Küchengeräten aus Edelstahl, Kücheninsel, Küchenrückwand in Weiß, dunklem Holzboden, braunem Boden und grauer Arbeitsplatte in Dallas
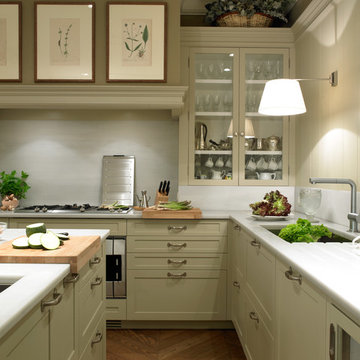
Geschlossene, Mittelgroße Klassische Küche in L-Form mit Unterbauwaschbecken, Schrankfronten mit vertiefter Füllung, beigen Schränken, Marmor-Arbeitsplatte, Küchenrückwand in Weiß, Rückwand aus Stein, Küchengeräten aus Edelstahl, braunem Holzboden und Kücheninsel in Barcelona

Geschlossene, Mittelgroße Rustikale Küche in L-Form mit Unterbauwaschbecken, dunklen Holzschränken, Arbeitsplatte aus Holz, bunter Rückwand, Rückwand aus Stein, Küchengeräten aus Edelstahl, dunklem Holzboden, Halbinsel, braunem Boden und Schrankfronten mit vertiefter Füllung in Sonstige
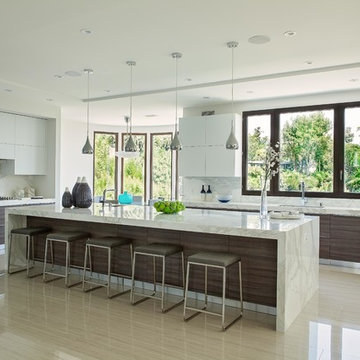
Katya Grozovskaya
Große Moderne Küche in U-Form mit flächenbündigen Schrankfronten, weißen Schränken, Küchenrückwand in Weiß, Rückwand aus Stein und Kücheninsel in Los Angeles
Große Moderne Küche in U-Form mit flächenbündigen Schrankfronten, weißen Schränken, Küchenrückwand in Weiß, Rückwand aus Stein und Kücheninsel in Los Angeles
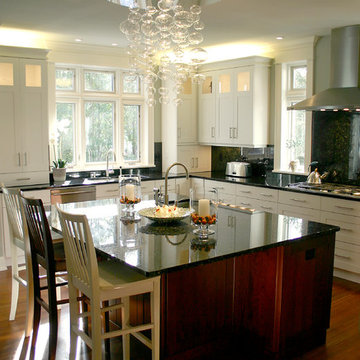
Kitchen showing sink wall windows with transoms.
Mittelgroße Klassische Wohnküche in L-Form mit weißen Schränken, Küchenrückwand in Schwarz, braunem Holzboden, Kücheninsel, Waschbecken, Schrankfronten im Shaker-Stil, Marmor-Arbeitsplatte, Küchengeräten aus Edelstahl und Rückwand aus Stein in Milwaukee
Mittelgroße Klassische Wohnküche in L-Form mit weißen Schränken, Küchenrückwand in Schwarz, braunem Holzboden, Kücheninsel, Waschbecken, Schrankfronten im Shaker-Stil, Marmor-Arbeitsplatte, Küchengeräten aus Edelstahl und Rückwand aus Stein in Milwaukee

This gorgeous kitchen accent wall features Buechel Stone's Fond du Lac Tailored Blend in coursed heights. Click on the tag to see more at a href=" http://www.buechelstone.com/shoppingcart/products/Fond-du-Lac-Tailored-Blend.html" rel="nofollow">www.buechelstone.com/shoppingcart/products/Fond-du-Lac-Ta...
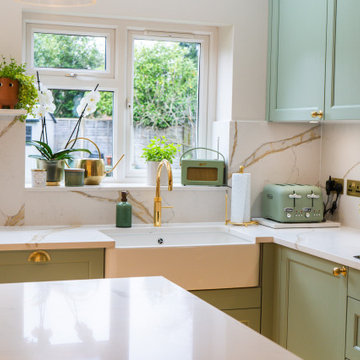
Our kitchen design features exquisite German-crafted Bristol Ash lacquered wooden doors, painted in serene pastel green and cashmere hues, evoking a sense of tranquility and sophistication. The addition of elegant gold handles and accents further enhances the aesthetic appeal, infusing the space with understated elegance.
Central to the design is the stunning Calacatta Tuscany Quartz worktop, a timeless choice that exudes luxury and refinement. Its intricate veining patterns and pristine surface elevate the overall ambiance, creating a focal point that commands attention.
Incorporating cutting-edge functionality, we've integrated premium appliances seamlessly into the design. From the Siemens hob to the Quooker gold tap, every element is selected for its superior performance and ergonomic design. The internal extractor ensures efficient ventilation, while the Blanco butler sink adds both style and functionality to the space.
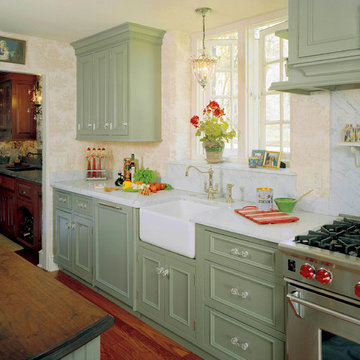
Inspired by the old world; these clients had a specific idea in mind. Custom kitchen cabinets with beaded inset were specified and featured handmade glass knobs and handles with polished nickel accents. Counter tops were made from 2” thick white Carrera marble. A handmade fire clay sink apron front sink was chosen along with a polished nickel faucet further added to the period styling. The Butler’s Pantry was designed to include custom solid cherry inset cabinetry. Three step crown molding detail, Brazilian soap stone counter tops were featured to further compliment the clients’ style. To complement the casted bronze hardware used on the cabinetry, a handmade copper under mount sink was chosen. A timeless custom kitchen design.
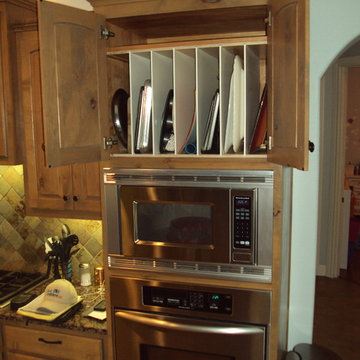
Offene, Mittelgroße Klassische Küche mit profilierten Schrankfronten, Schränken im Used-Look, Granit-Arbeitsplatte, bunter Rückwand, Rückwand aus Stein, Küchengeräten aus Edelstahl und Travertin in Austin
Grüne Küchen mit Rückwand aus Stein Ideen und Design
1